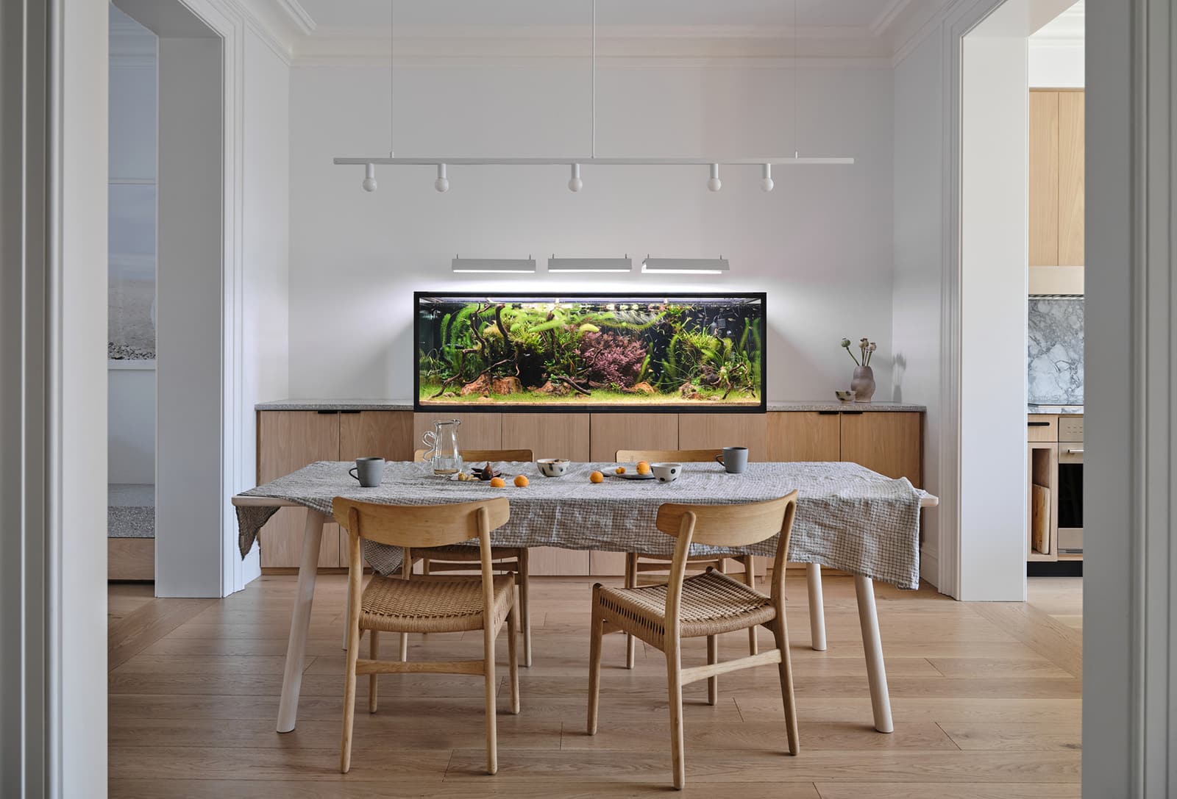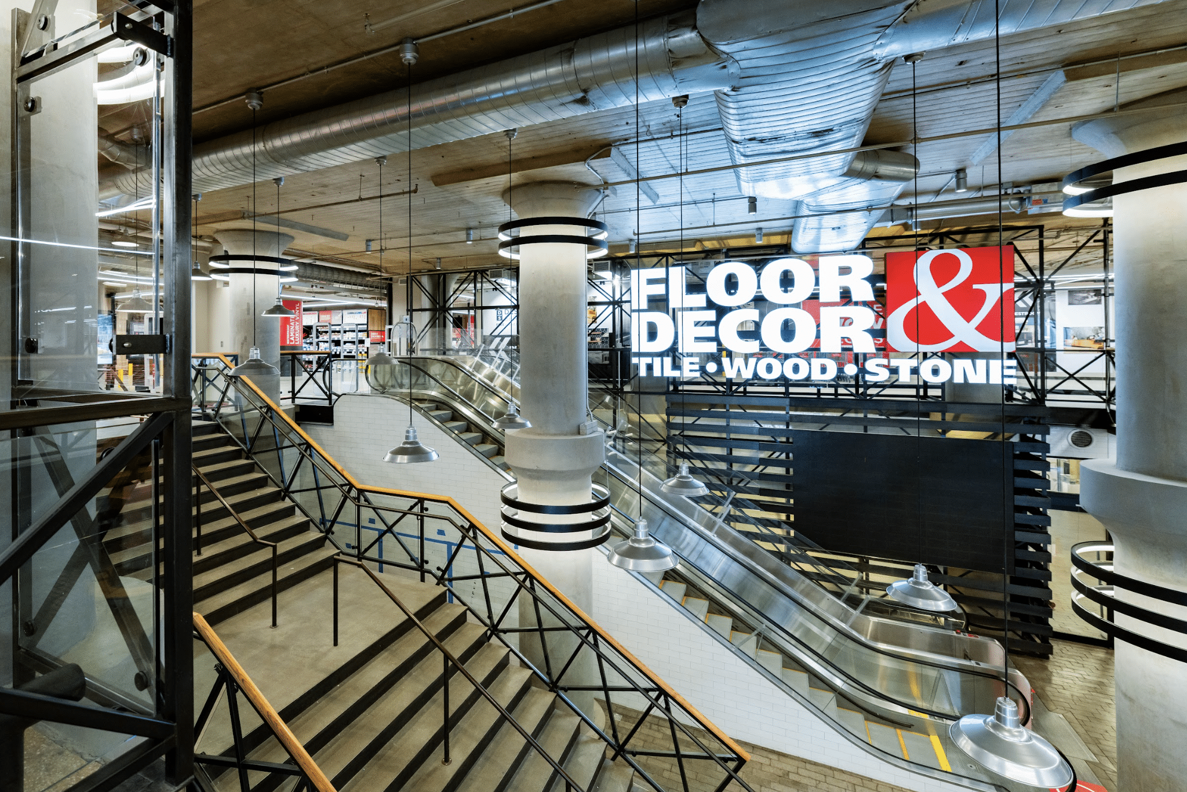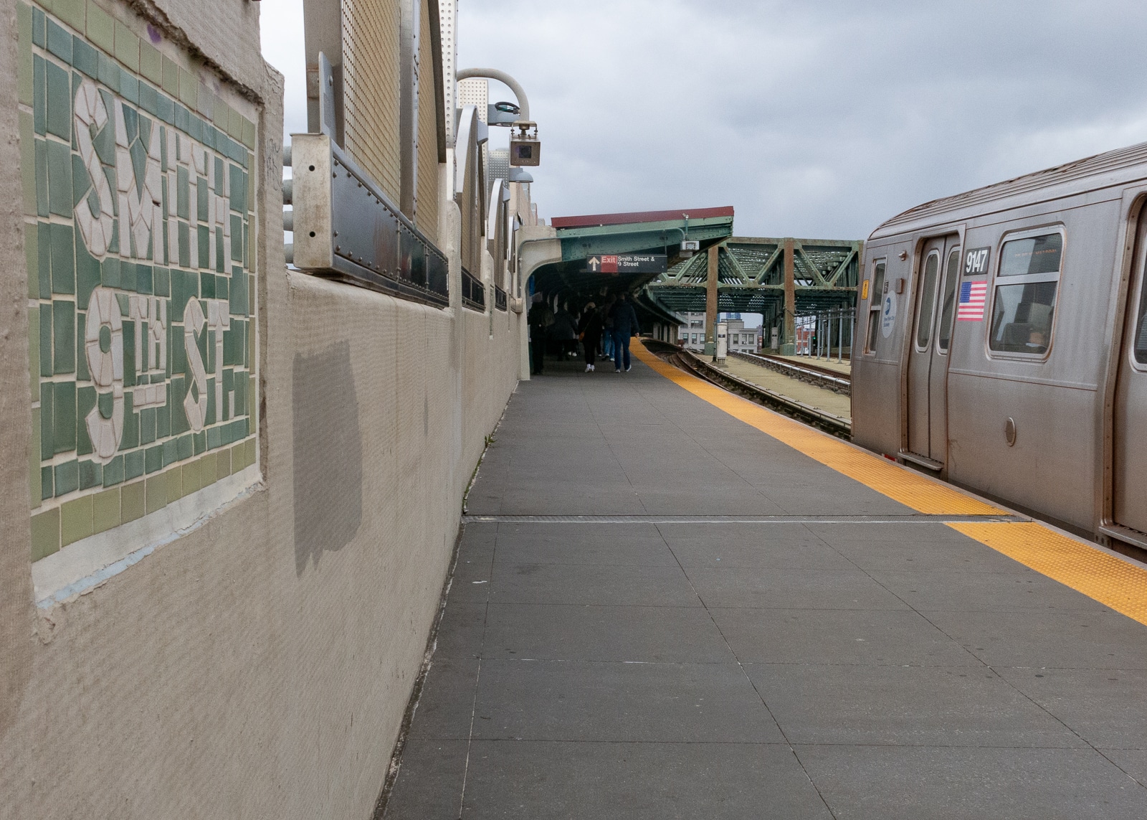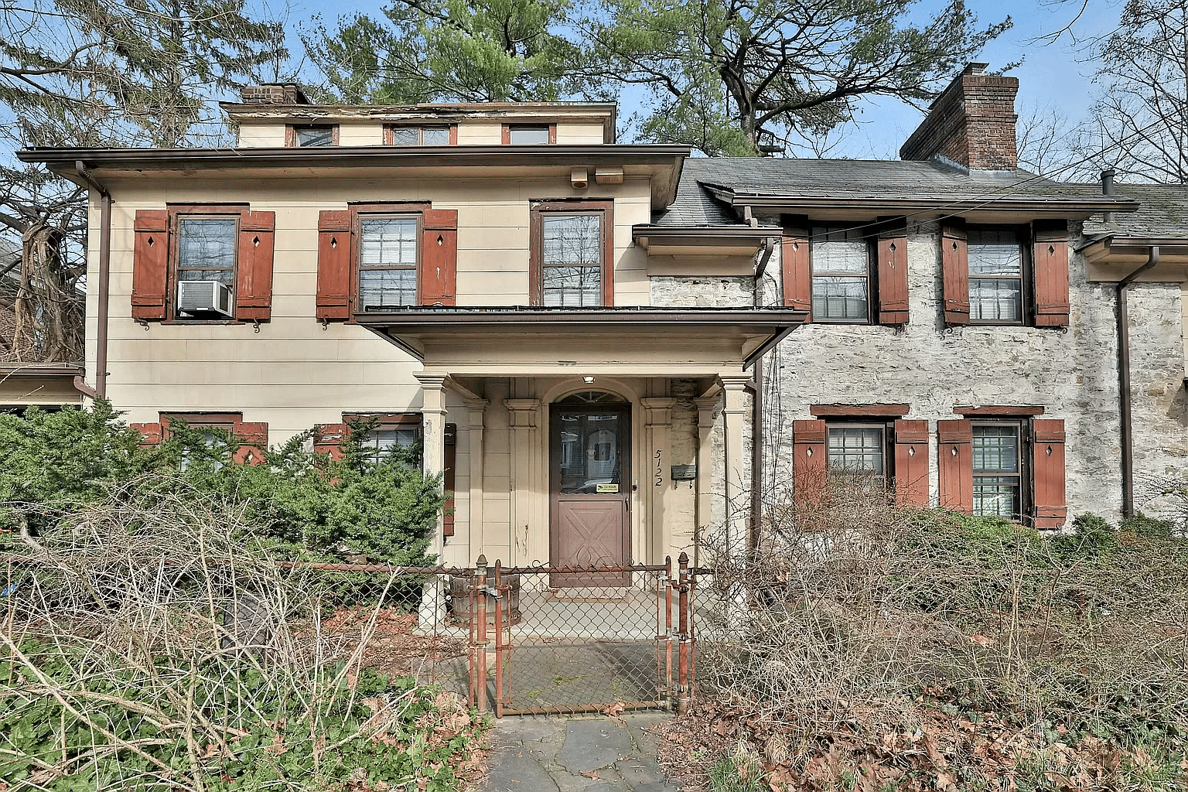House of the Day: 627 3rd Street
Holy double-parlor, Batman! This new limestone listing at 627 3rd Street is sure to get some real estate envy stirred up. The one-family house has oodles of wood paneling and has been on the receiving end of a major updating, including new kitchen, full-on HVAC and restored exteriors. Of course, all this Park Slope-y goodness…

Holy double-parlor, Batman! This new limestone listing at 627 3rd Street is sure to get some real estate envy stirred up. The one-family house has oodles of wood paneling and has been on the receiving end of a major updating, including new kitchen, full-on HVAC and restored exteriors. Of course, all this Park Slope-y goodness doesn’t come cheap: The asking price is $3,595,000. The first open house takes place this Sunday from 1 to 3 p.m.
627 3rd Street [Brown Harris Stevens] GMAP P*Shark









“there are also NO convenient Bodegas in like a 10 block radius of this house. no thank you!”
People who live in these houses send their servants out to the bodega.
There are many Greek revival houses in Cobble Hill with typical Greek revival masonry entries framing round-headed italianate-style double doors. If you look closely at the work, it is impeccable, it looks original. But it can’t be.
The doors were put in twenty or so years after the houses were built and the craftsmanship is so fine you cannot detect a gap or a flaw.
Early alteration (prior to WWII) are sometimes very difficult to discern visually. The best craftsmen knew their business. You have to fall back on a knowledge of architectual history and old design theory.
Minard,
I think you’re correct that there have been some alterations. In the 4th photograph the woodwork separating the front and middle parlor looks like it was altered. Also, similar open-plan houses (at least on my side of the park) have a short wall (removed here?), separating the front parlor from the entrance hall, with pocket doors that can be closed to shield the front parlor from visitor’s eyes. (Mine are always open, but they must be there for a purpose)
“is this house as late as 1910?
looks like 1898 or so to me”
The similar, albeit smaller Axel Hedman houses in PLG (on Midwood I and Maple II, in Lefferts Manor, and Ocean Ave., in our newly designated Ocean-on-the-Park HD) were built c. 1909–1910. Late 1890s houses, like mine, in my neighborhood tend to have front facades with limestone and light colored brick and a mix of neo-Renaissance and Romanesque-revival elements. Perhaps Park Slope was more up on the latest styles since the 1893 Columbian Exposition started this “white city” style.
FWIW I don’t think there was all that many houses built in Brooklyn in the earliest years of the last century(prior to 1909). I think there was a real estate bust (something like the present one).
is this house as late as 1910?
looks like 1898 or so to me.
But no, I doubt this layout is original. It’s clunky. open plans in the Lefferts houses are beautifully balanced and usually consist of a ground floor that is entirely given over as a reception space with the parlors upstairs in the piano nobile. A classically trained architect would not design an asymetrical column like the one we see in the photo. you either have no column and span the whole width of the house, or two columns to frame the space.
Anything is possible in old houses but i would be surprised if this obviously high-style house would have been originally designed in this unclassical way on the inside.
I believe Bob is correct. I’ve seen a lot of houses from this era (1890s to 1910s) and they were built with a much more modern layout than earlier brownstones from the Italianate and Neo-Grec period. Check out Charles Lockwood’s BRICKS AND BROWNSTONES. He’s the expert on NYC rowhouses and he documents the changing interior designs over the course of the 19th century and early 20th. I have friends on 2nd St with the identical layout and it’s all original.
Minard,
Wouldn’t many homes built between the late 1890s and 1910, or so have open “free classic” floor plans? That’s the case in my neighborhood, although Lefferts Manor houses were built for the upper middle class, rather than the rich.
I’m going to take a guess that based on the appearance of the facade, this house was either built or extensively redone sometime around 1900. It is definitelty not Victorian era which might explain the open floor plan. By the first decade of the century with improved central heating, this type of layout was gaining in popularity. The lack of fireplaces also would make sense.
I love it, i just have to redecorate the whole entire house.