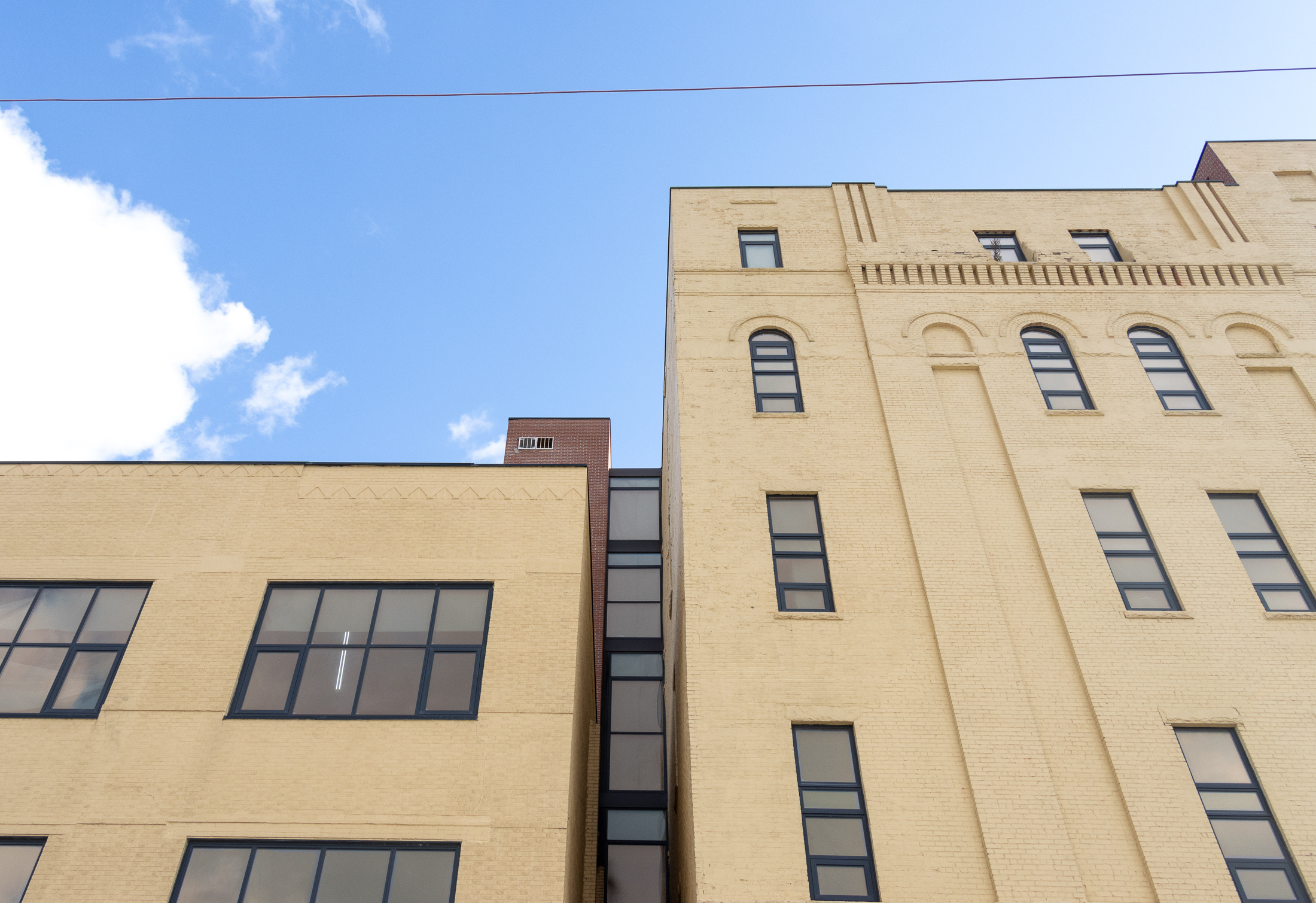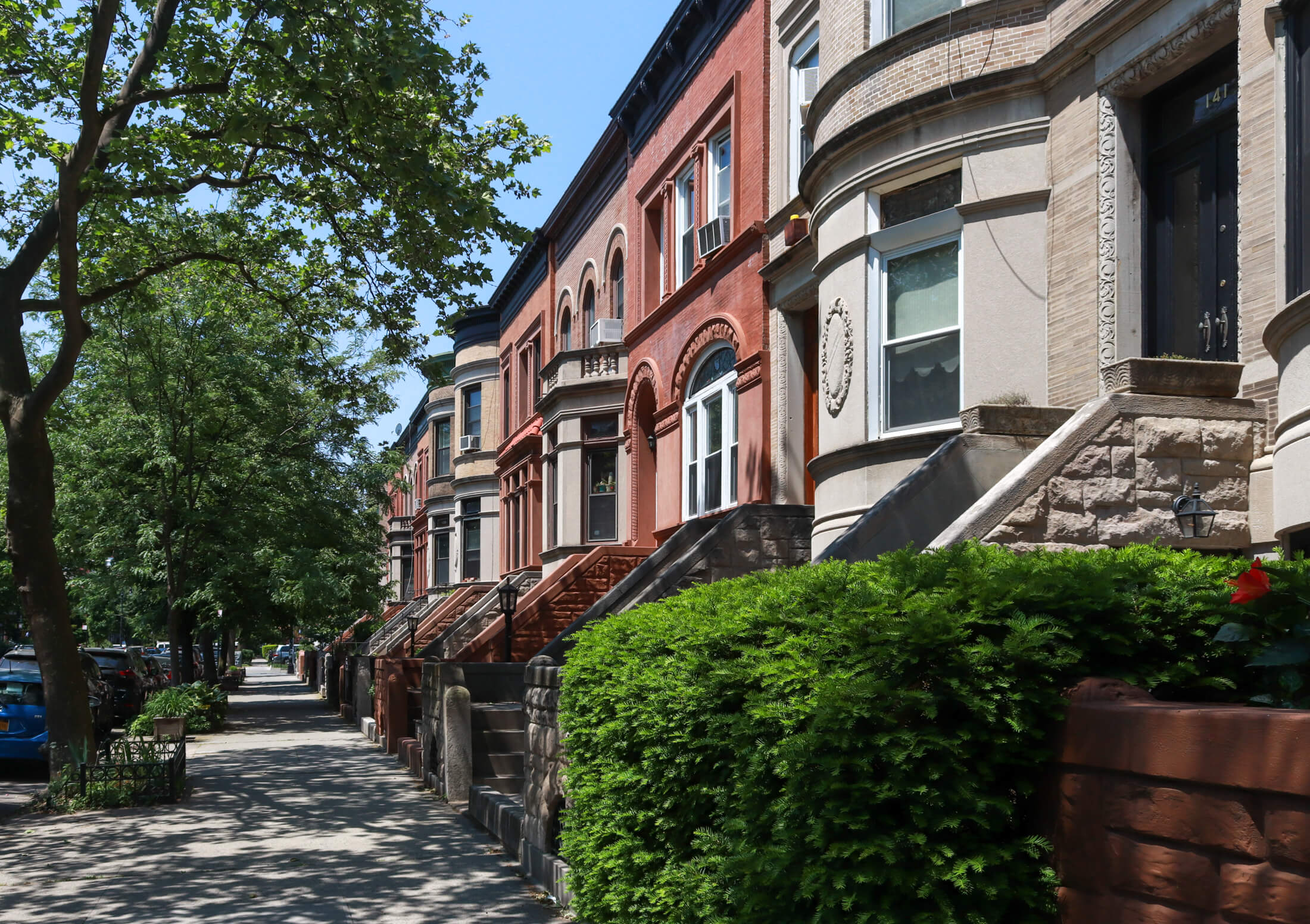Open House Picks
Bay Ridge 55 83rd Street John Maguire RE Sunday 1-3 $3,350,000 GMAP P*Shark Cobble Hill 194 Warren Street Brown Harris Stevens Sunday 1-3 $2,900,000 GMAP P*Shark Clinton Hill 310 Lafayette Avenue Aguayo & Huebener Sunday 2-4 $1,325,000 GMAP P*Shark Prospect Lefferts Road 140 Lincoln Road Brown Harris Stevens Sat 2-4, Sun 1-3 $1,299,000 GMAP P*Shark


55 83rd Street
John Maguire RE
Sunday 1-3
$3,350,000
GMAP P*Shark

194 Warren Street
Brown Harris Stevens
Sunday 1-3
$2,900,000
GMAP P*Shark

310 Lafayette Avenue
Aguayo & Huebener
Sunday 2-4
$1,325,000
GMAP P*Shark

140 Lincoln Road
Brown Harris Stevens
Sat 2-4, Sun 1-3
$1,299,000
GMAP P*Shark









Went to the Lincoln Rd house this weekend. The fireplace in the dining room is worth the trip. Huge with amazing heavy copper details on it. House has a great layout. Tons of storage, laundry right off the kitchen. Great parlor floor office with its own bathroom and set of stairs to 2nd floor. Very comfortably and conveniently livable place. The views out its numerous, large back windows look out onto the backs of what are the two most grand and attractive freestanding houses in Lefferts Manor: two mansions with huge side-yards on Maple Street. The next-door neighbor’s backyard is well kept too. As I was looking out at all that I thought, I could be in Westchester right now. Seriously. The gorgeous peaceful views out the back more than do enough to counter the apt buildings across the street in front. This house’s own backyard is big and grassy with a long row of windows in the kitchen looking over it which is perfect for parties and for keeping an eye on the kids. It’s a house for people who love cookouts. The kitchen and bathrooms are clean and in good condition but certainly not done to urban sophisticated NYC tastes. However, somebody could easily tweak smaller details like hardware and light fixtures, replace bathroom vanities and paint walls more modern colors and it would look much better without a major re-do, especially with more sophisticated accessories and furniture. I don’t think the 2nd floor’s one and only bathroom was well-conceived. It’s huge and could have accommodated two medium size bathrooms instead and that’s what’s needed.
That Lincoln Road house is awesome. What a floorplan! One moves from great space to great space. The block looks pretty nice.
ocelots.
Does anyone know what the Warren Street kitchen cabinets are made out of? Those things look beaut-i-ful.
Whoever buys the Bay Ridge House will be neighbors with the owners of the Ginger Bread house, it’s right around the corner from there. I wonder if that place ever sold.
No such thing as fringe M4l! its all in your head. the voices in the fringe of your mind. no, mopar, i think the clinton hill house is the whole house.
“I feel like I’d walk out that kitchen door and into New Jersey!” (Park Sloper)
New Jersey. Horrors.
oh wait, I’ve answered my own question re the two front entrances on the Lincoln Road house. Drs office entrance added in 1937.
Nos. 140 and 146 are similar brick and stucco neo-Tudor houses with crossedgable
roofs. Altough they were constructed five years apart, No. 140 in 1916 and
No. 146 in 1911, they are almost identical except for variations in decorative
detail. Both houses exhibit large frontal gables ornamented with half-timbering
that at No. 140 is the more elaborate with a curved crossed-brace pattern
running along its base. Each second-floor facade is articulated by a flat,
slightly projecting rectangular bay containing pairs of decorative leaded-glass
windows (at No. 146 the leaded glass appears only in the transoms). The groundfloor
entrances are sheltered by projecting pedimented porches carried on square
piers. Both houses have recessed entrances set to the left of central, threesided
angular bays. To the right of each projecting porch is a large, multipaned
rectangular window. No. 146 remains intact. No. 140 was altered in 1937
to provide a second entrance for two doctors’ offices. This second entrance
was placed in the central panel of the three-sided angular bay.
Clinton Hill isn’t the WHOLE house? Then I take back what I said. Priced way too high.