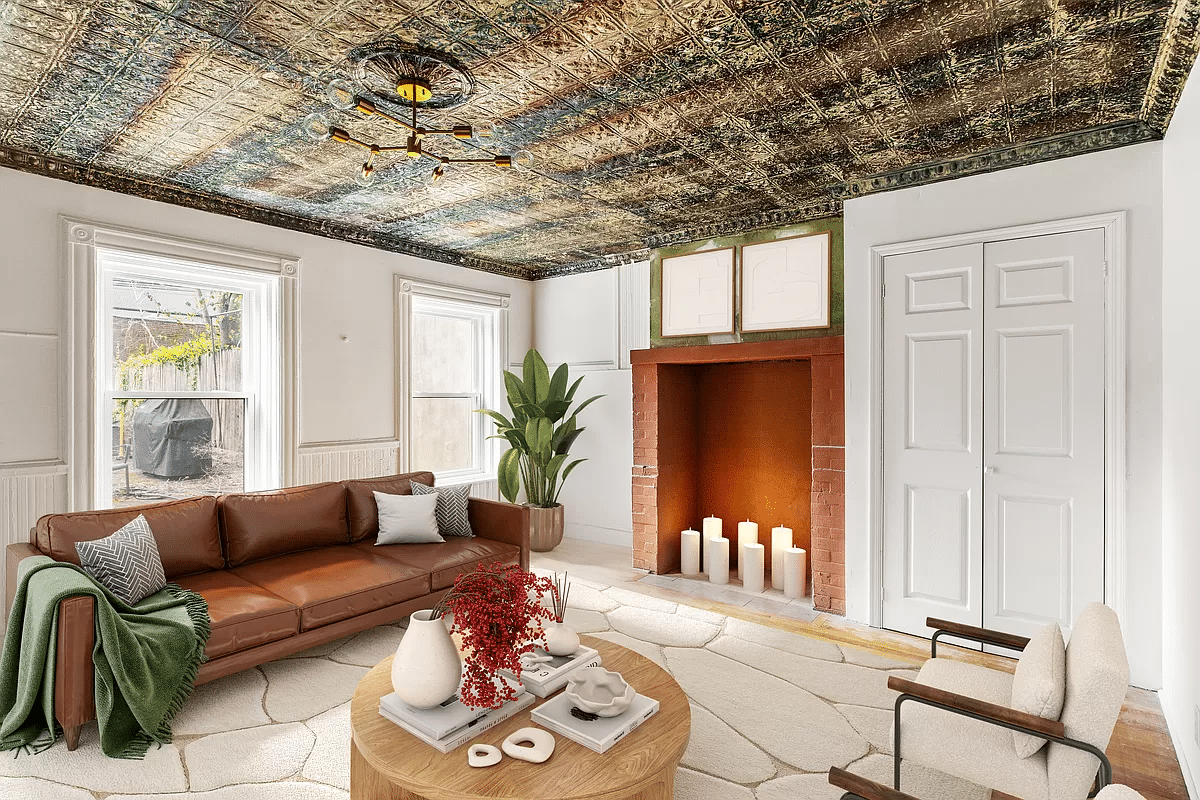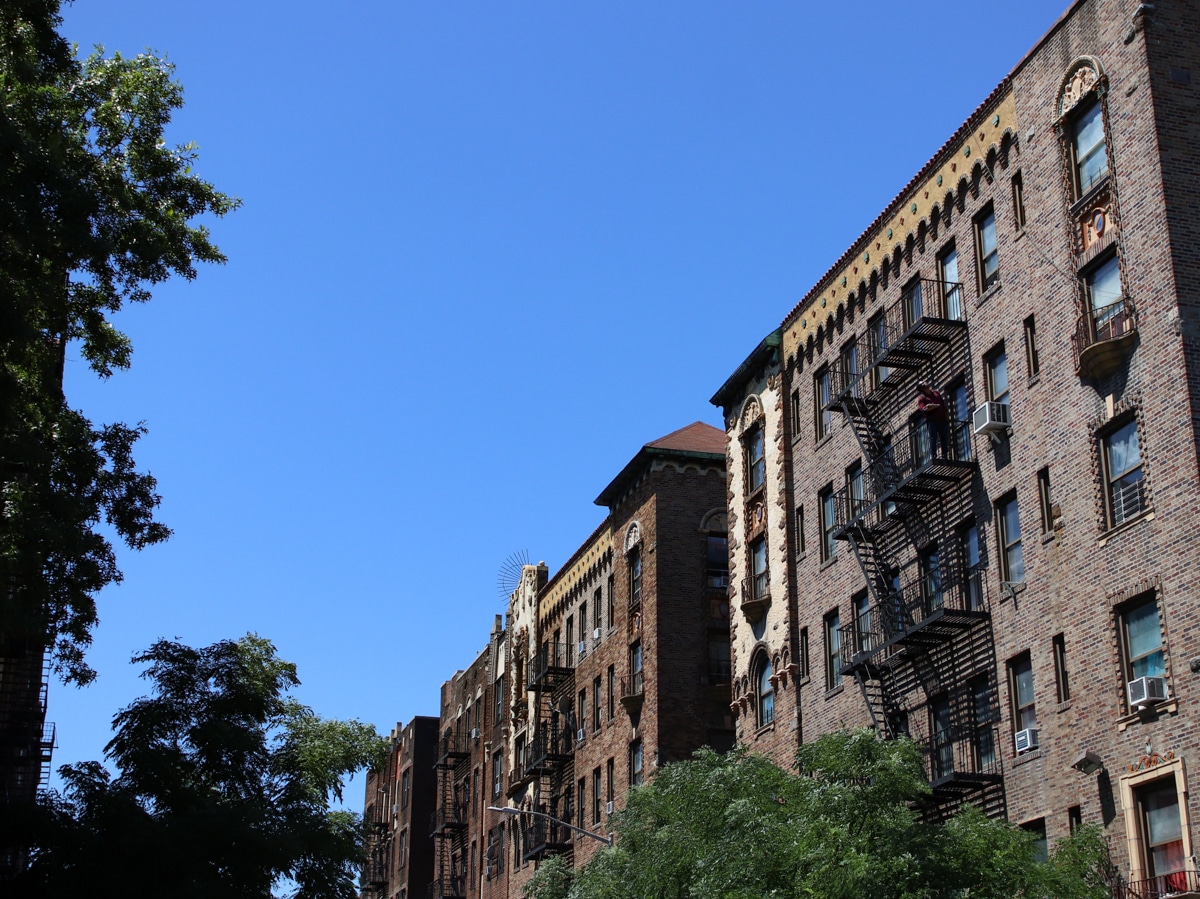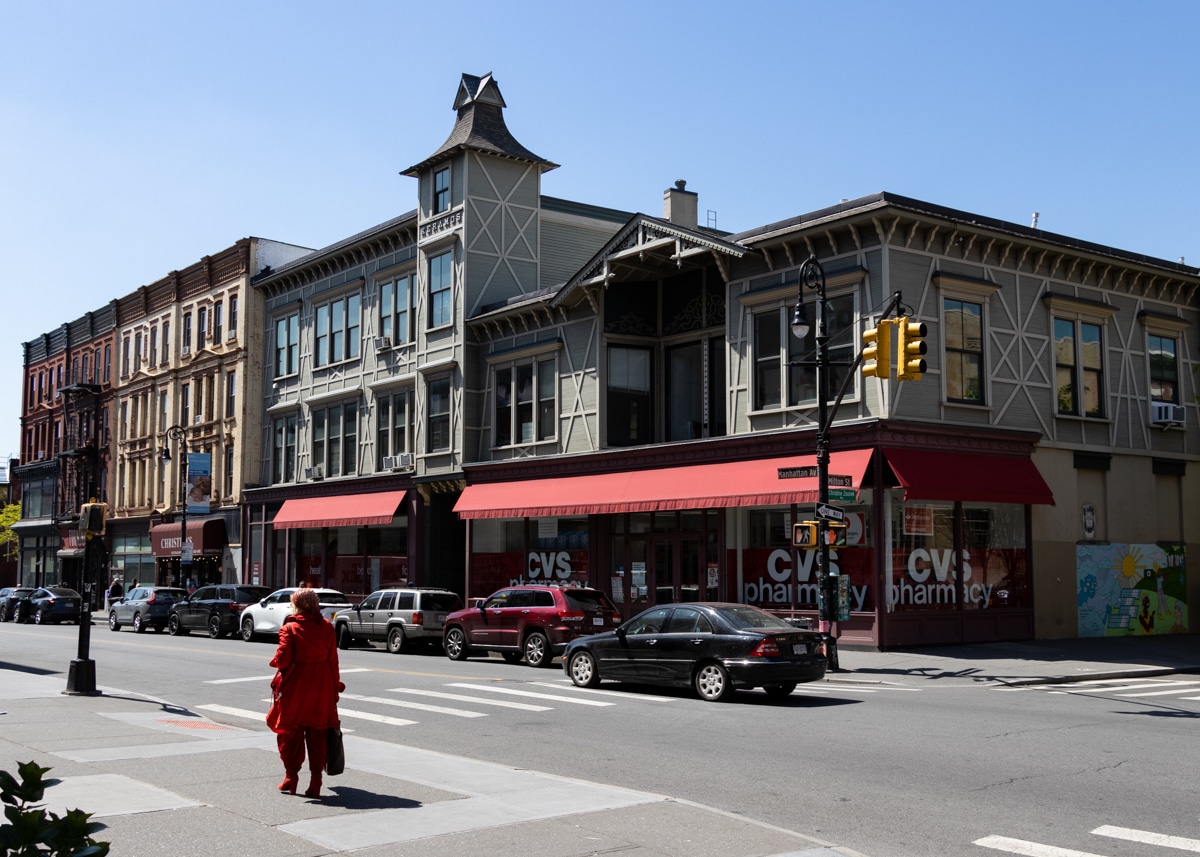Building of the Day: 234 Eighth Avenue
The BOTD is a no-frills look at interesting structures of all types and from all neighborhoods. There will be old, new, important, forgotten, public, private, good and bad. Whatever strikes our fancy. We hope you enjoy. Address: 234 8th Avenue, corner of 3rd St. Name: Neergaard House Neighborhood: Park Slope Year Built: 1913 Architectural Style:…

The BOTD is a no-frills look at interesting structures of all types and from all neighborhoods. There will be old, new, important, forgotten, public, private, good and bad. Whatever strikes our fancy. We hope you enjoy.
Address: 234 8th Avenue, corner of 3rd St.
Name: Neergaard House
Neighborhood: Park Slope
Year Built: 1913
Architectural Style: Neo-Federal
Architect: Aymar Embury
Landmarked: Yes
Why chosen: This Neo-Federal brick house stands out in a neighborhood mostly filled with brownstone and limestone row houses. It was built for Charles Neergaard, of Neergaard Pharmacy fame, designed by architect Aymar Embury, who later gained fame designing for Robert Moses in the 1930’s. Locally, he was the architect of the Mount Prospect Laboratory in Prospect Heights. He was also well known as an architect of well-to-do suburban homes on Long Island, some similar to this one. This is a side view of the house, as the foliage was too dense to get a full on photograph. It has a classic Federal entryway, with white painted columns and a fan light. This white detailing is repeated on the dormers and window frames, which are accented by the black shutters. The house has great curb appeal, and is an important part of the history of Park Slope. John W. Neergaard, grandfather of Charles, was one of the founders of the College of Pharmacy, so the Neergaard tradition of pharmacy in Brooklyn is an old one.









Polemicist,
Litchfield also lived in the house just inside Prospect Park now know as the “Litchfield Villa”. So Third street was his commute to work.
You call that kind of street “Bait and Switch”. When he wanted to show potential property buyers the neighborhood, he would take them from his office to his home. They might have thought all the streets in Park Slope would look like Third Street.
Litchfield also ran the company that was developing the Gowanus Canal to turn the area into an industrial center. That fine ornate building on 3rd Street was the headquarters of his company. So, he basically made a wide street to go to and from his house to his office. I have no idea what you call such a street.
Yes, that’s the one, Bob, and it isn’t really for sale. I personally know of two people who offered asking price for the house, two years apart, and the owner refused. He doesn’t intend to sell. 1914 is still occupied, and had its lawn mowed recently.
Unless the owner of this house in the 80s (who was not Neergard) sold it back to the family, this house has been in the hands of other owners for at least thirty years, if not more.
The owner in the 80s had a knack for scoring great Brooklyn real estate. He sold this and bought the Mrs. Albermarler’s house, the Victorian in PPS with the impressive turret.
Makes sense, Minard.
Or should I call you Aymar from now on?
MM, I had always heard, and I think it is true, that Third Street, before it was Third Street, was the carriage drive to the manorial Litchfield Villa. The villa, which was designed by Alexander Jackson Davis well before the construction of Prospect Park, was well sited on the highest point of the glacial hill we now call Park Slope. It was built by a railroad tycoon who I am sure built a magnificent entry drive to his family home, which later found itself within the borders of the Borough’s ambitious public park.
In answer to some questions, I don’t know if a Neergaard still owns the house, the name of the current owner, as seen on Property Shark is not Neergaard.
I just read the other day, in the Park Slope House Tour brochure, that the 3rd St road itself used to be wider, and had 2 way traffic. It was filled in, making the sidewalks wider, and converted to the one way street it is today. As Architerrorist said, probably due to it being an access road into the park. It does have the widest sidewalks in PS, prompting people to plant more trees.
Mount Prospect Laboratory was a testing site for the water in the Mount Prospect Reservoir that used to be between the Museum and the Library, on the site of the current Mt.Prospect Park. Aymar Embury’s 1930’s building replaced a Victorian cottage that served the same purpose.
sometimes it is Aymar Embury and sometimes Aymar Embury II.
For the longest time I thought there was a father and son, like Eliel and Eero (Saarinen) or I.M. and Sandy (Pei). I thought, the father designed the restrooms in parks and public beaches and the son went on to design fancy-schmanzy houses for the swells in the Hamptons and the North Shore.
But nooooo, they are one in the same. Aymar (is that Assyrian?) was a renaissance man with a name almost as unforgetable as, you know, Minard.
What is Mt. Prospect Laboratory?