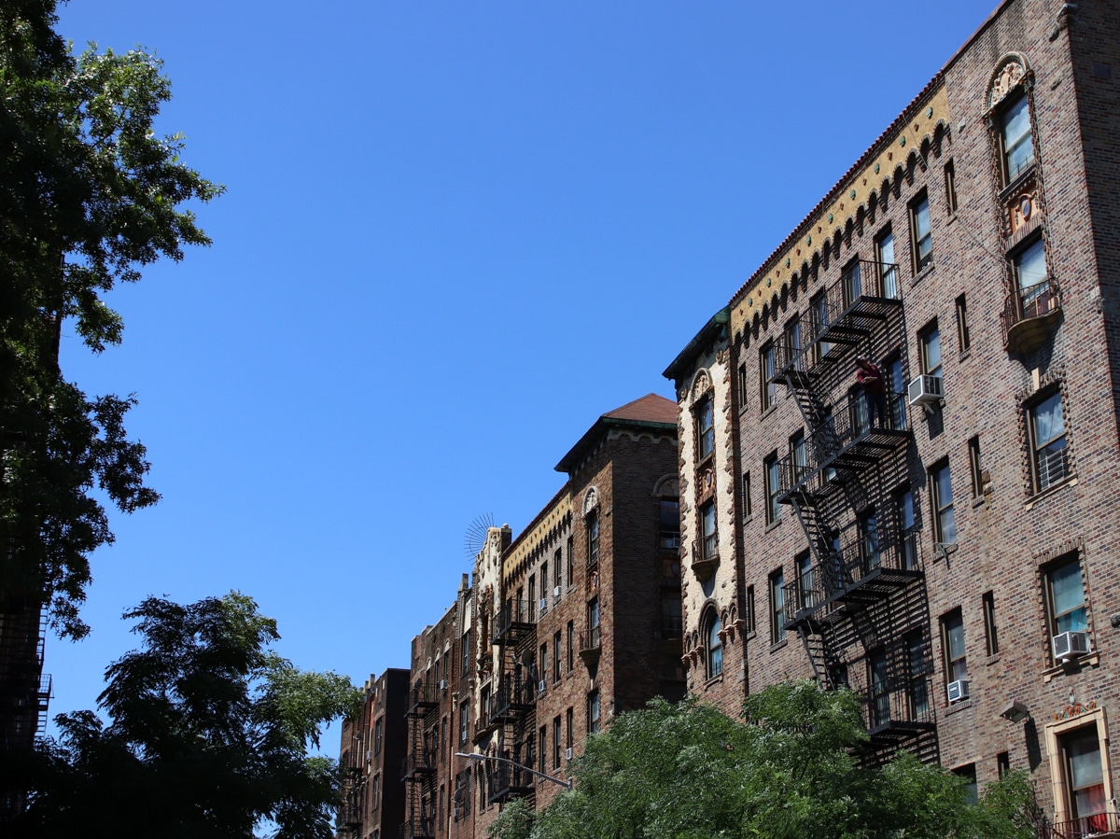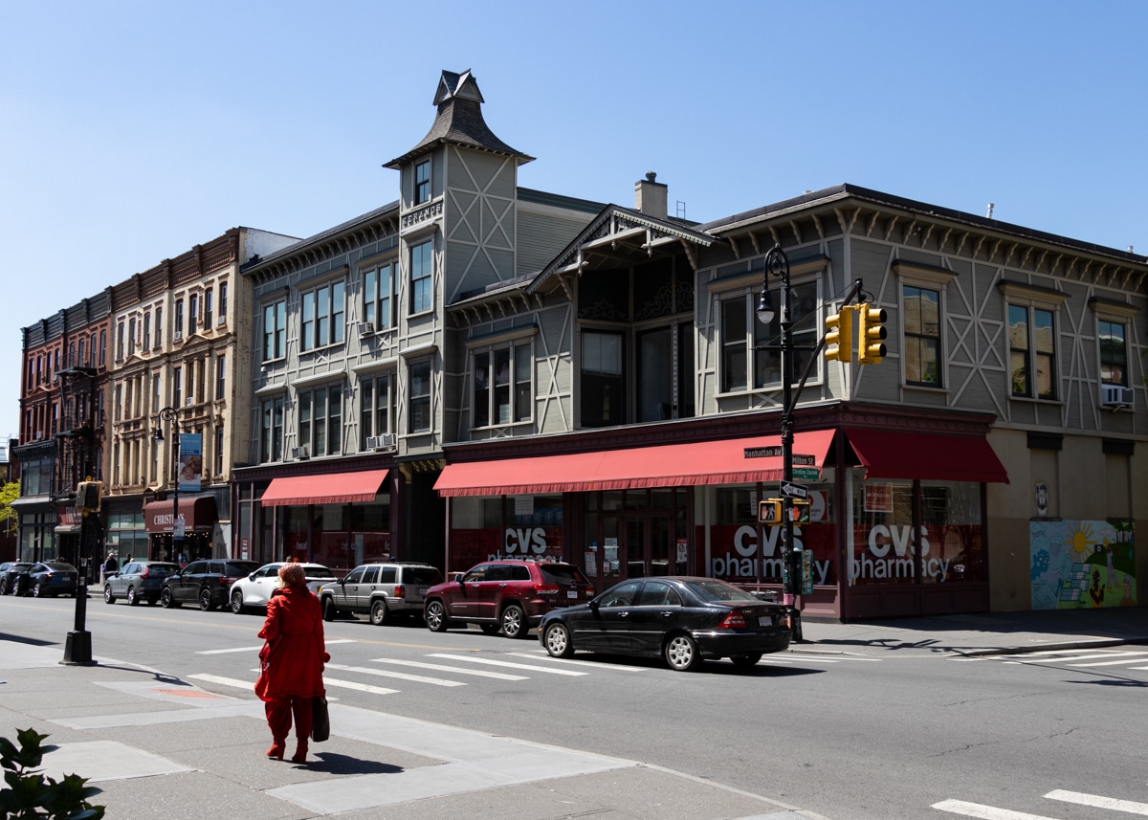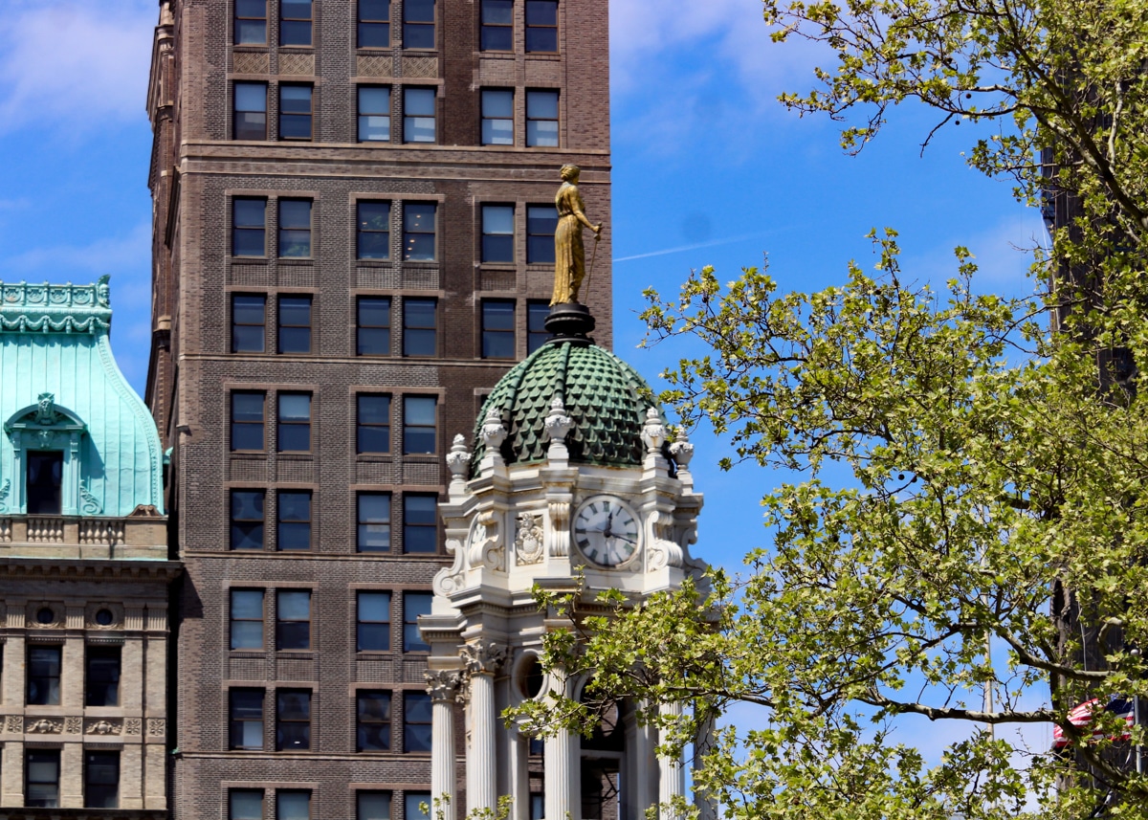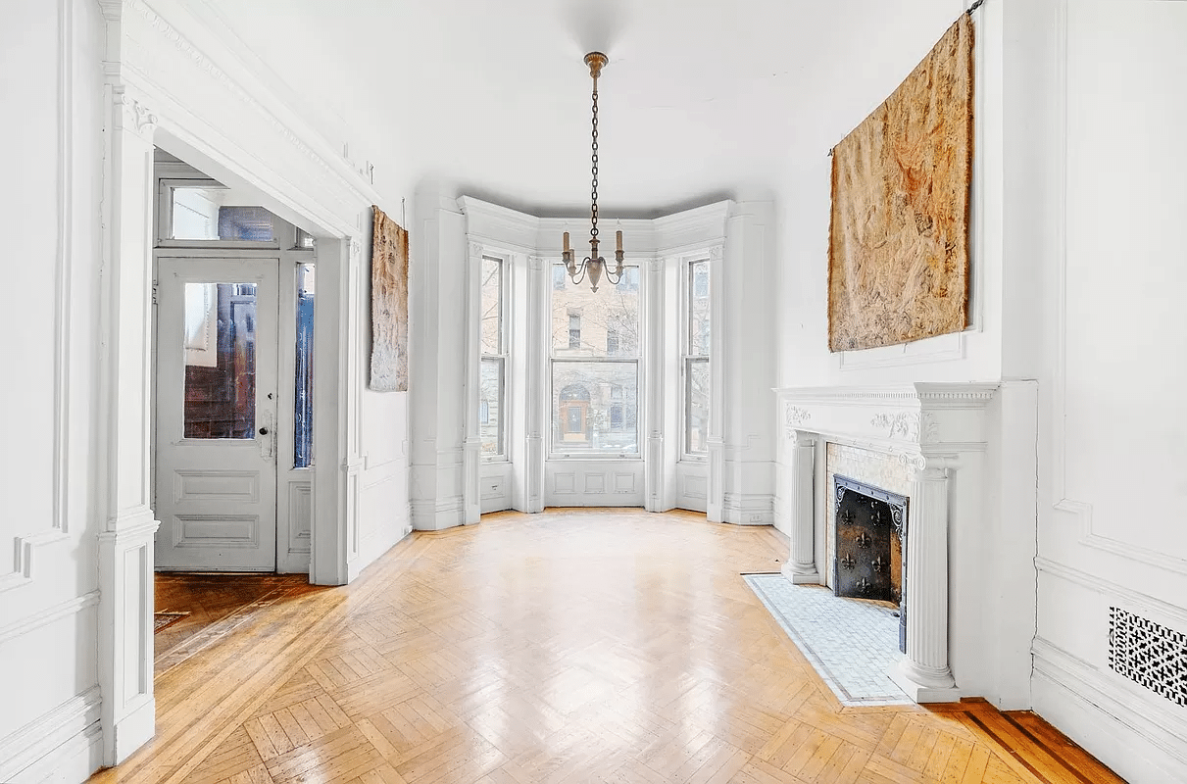Waverly Associated Build-Out Revealed
A few years ago we wrote about the development planned above the Waverly Ave. Associated Supermarket, and this is the rendering that was submitted to the Landmarks Preservation Committee for apartment additions. Looks like the Associated will stay completely in tact, and that the development above blends pretty nicely into the neighboring brownstone. Early May…


Development Planned Above Waverly Associated [Brownstoner] GMAP









This looks absolutely fantastic. Kudos to the architects and whoever decided to hire them.
looks nice and more importantly, it could look a lot worst (or maybe not given it requires landmark approval)
I agree with MM regarding the “fit” with adjacent existing property. Similar facade plane, similar parapet height, articulated brick work that implies similar building width modules resulting in a nice rhythym. All good design decisions. My only criticism is that the canopy appears to overwhelm these good decisions. I would suggest addding one or two more of the rectangular bays, as per the proposed one on the right, and minimize the canopy some how.
The building looks great. It fits in nicely with its neighbors. Hopefully better trash facilties or better storage built into the reno of the store can take care of rodents and smells, although lots of people live above groceries, restaurants, dry cleaners and bars. It’s not like they don’t know what they are getting into beforehand. If the price works, people will deal. If they can’t, they shouldn’t even look there.
nothing like living above a grocery store when it comes to rodents and rotten odors! yikes.
i think the building looks nice. but ouch- already the trucks trying to deliver there cause unbelievable headaches on greene- and waverly.
can’t imagine how this will work
how about they work on renovating the interior. that place is a mess.