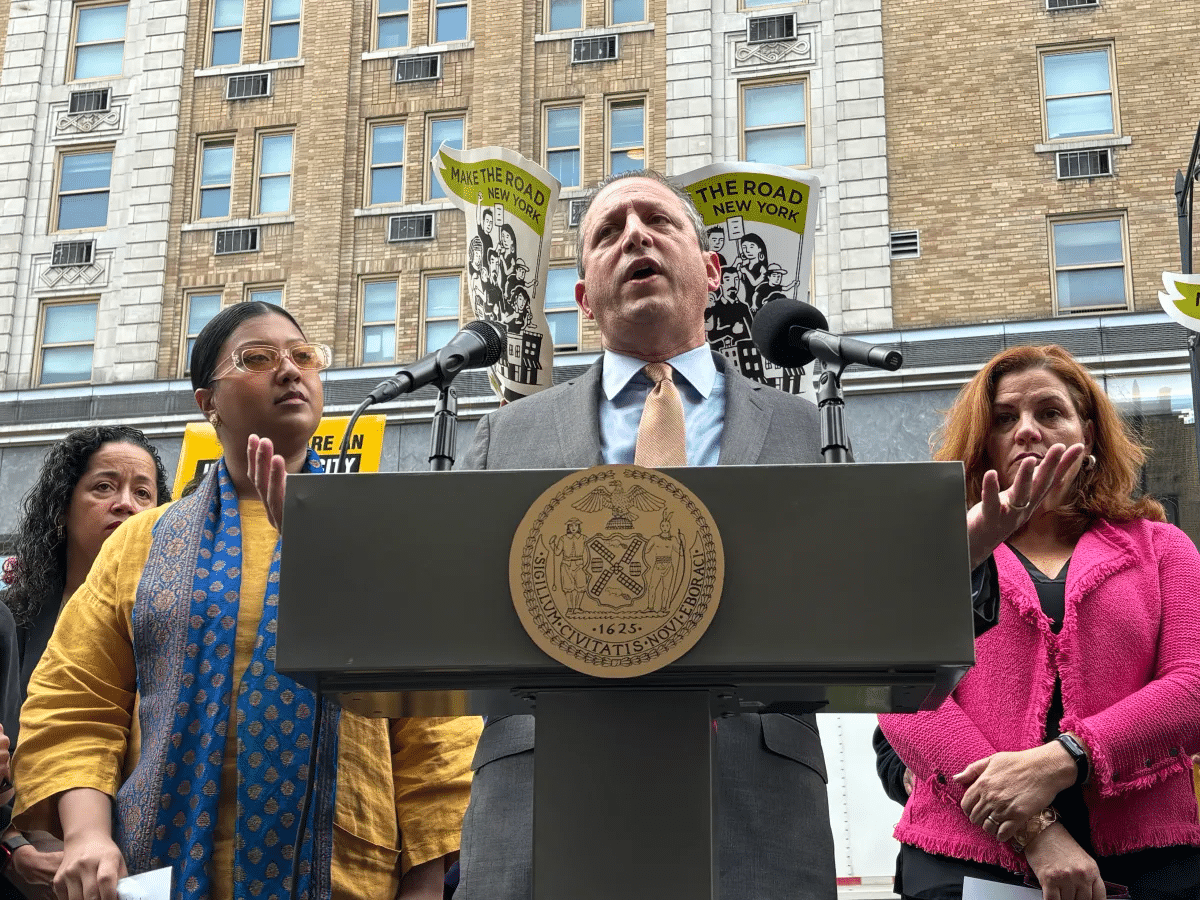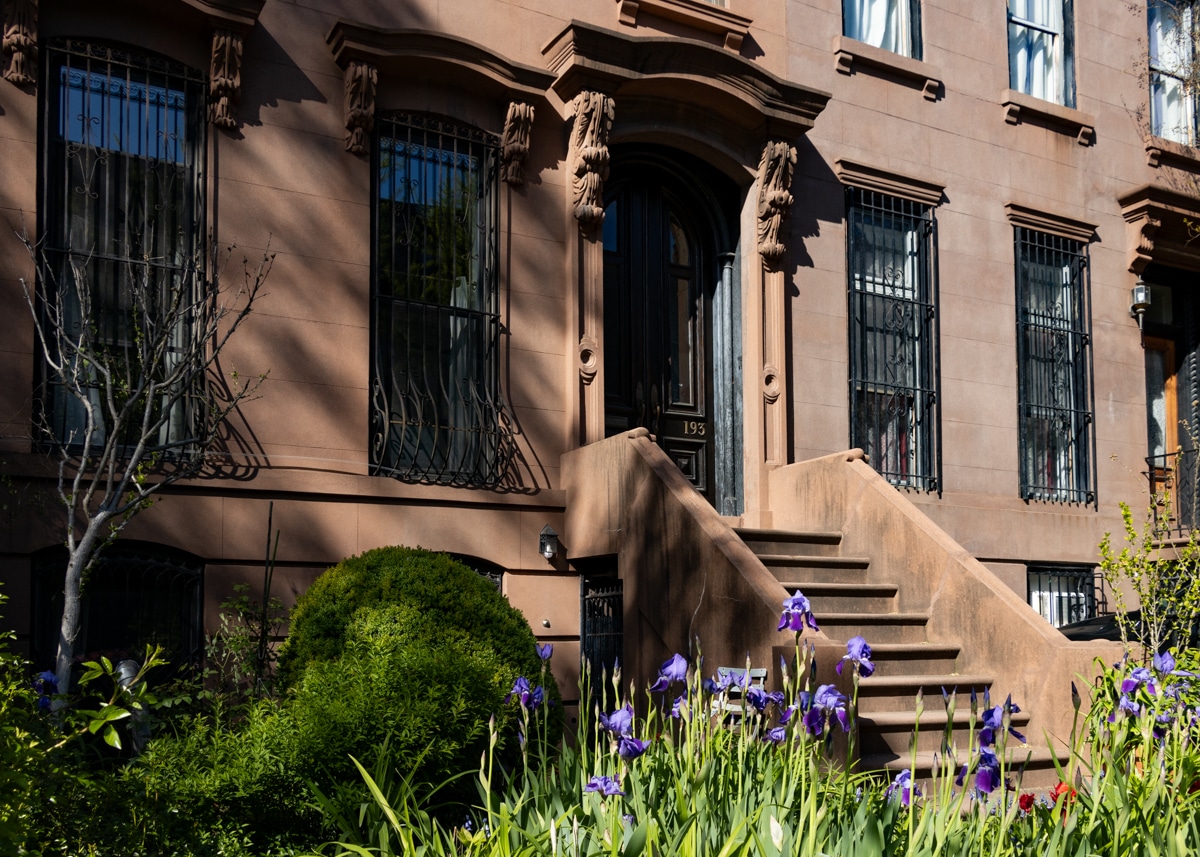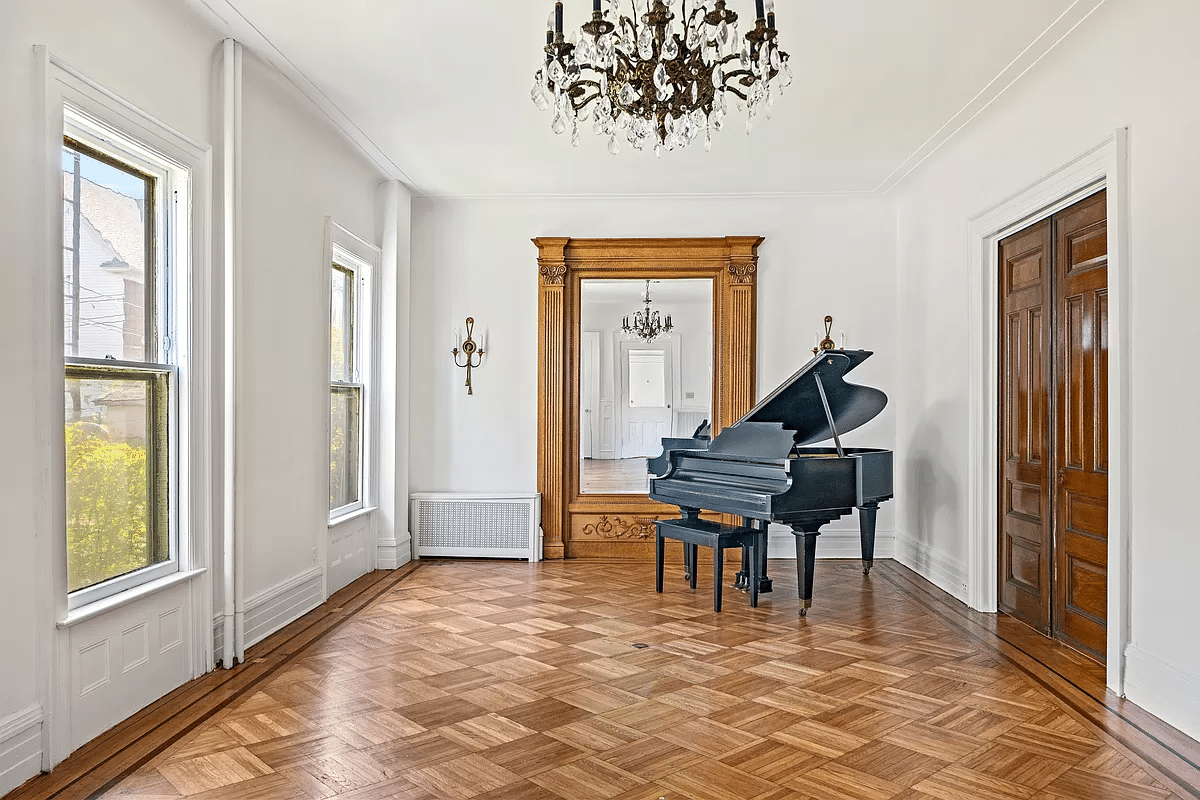Retro Thinking Gone Wild at 288 7th Street
This place at 288 7th Street is one of the odder building designs we’ve seen in a long time. Clearly the owner (or architect) had some good intentions to try to convert the former two-story commercial building into some sort of period-appropriate residential structure. The result, however, is just plain weird, with massing and proportions…











Is that gonna be a curb cut to the left?
MM’s revisions sound pretty
I wonder how much of this was a good-faith effort at working with a historic building and how much of it just fitting into the zoning envelope. Sky exposure planes, minimum and maximum street wall heights and a host of other (often “contextual”) zoning parameters often drive adventures in massing such as this. (I don’t know if that is the case here.)
> this building is set forward of the brick buildings to the right
FWIW, the building always stuck out that far.
All in all, I preferred this place in the original carriage house form. The new additions are ill-proportioned and downright lumpy.
I’m with the naysayers on this one. Where is any sense of proportion or scale? Come on folks, don’t be so easily satisfied!
“It’s just a little less than graceful”
Amen.
We are with Mr B and Minard on this one. This was a good effort but in our opinion a failed attempt at designing something historic looking. That 4th floor addition should have been set back with the rest of the rear development for it to work aesthetically. The mansard would have really popped then but yeah the dude’s got to make $$ at the end of the day…max FAR!
Also why are those facade windows so short? The brickwork is superior but lengthen up those windows.
Mr B we also like a fresh new glass modern addition to an old base a la new kitchen additions / extensions in London and Barcelona.
Really Minard — You can’t figure out where the floor is? Would the doors of the center balcony not help you figure that one out?
And do I have to repeat… the facade is NOT COMPLETE.
The real urbanistic shortcomings are the projected facade – this building is set forward of the brick buildings to the right, and the deep court on the left. It’s just a little less than graceful.