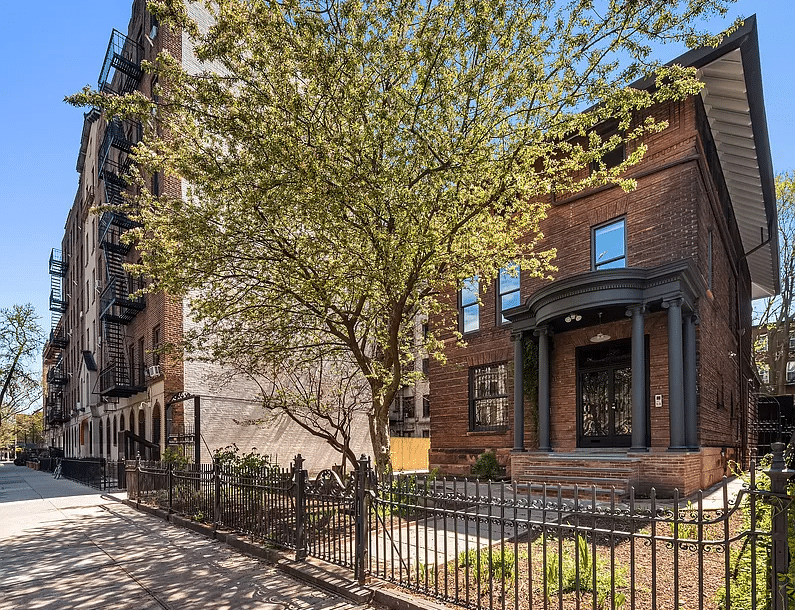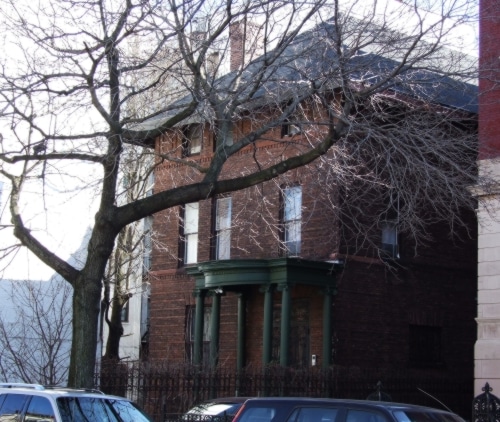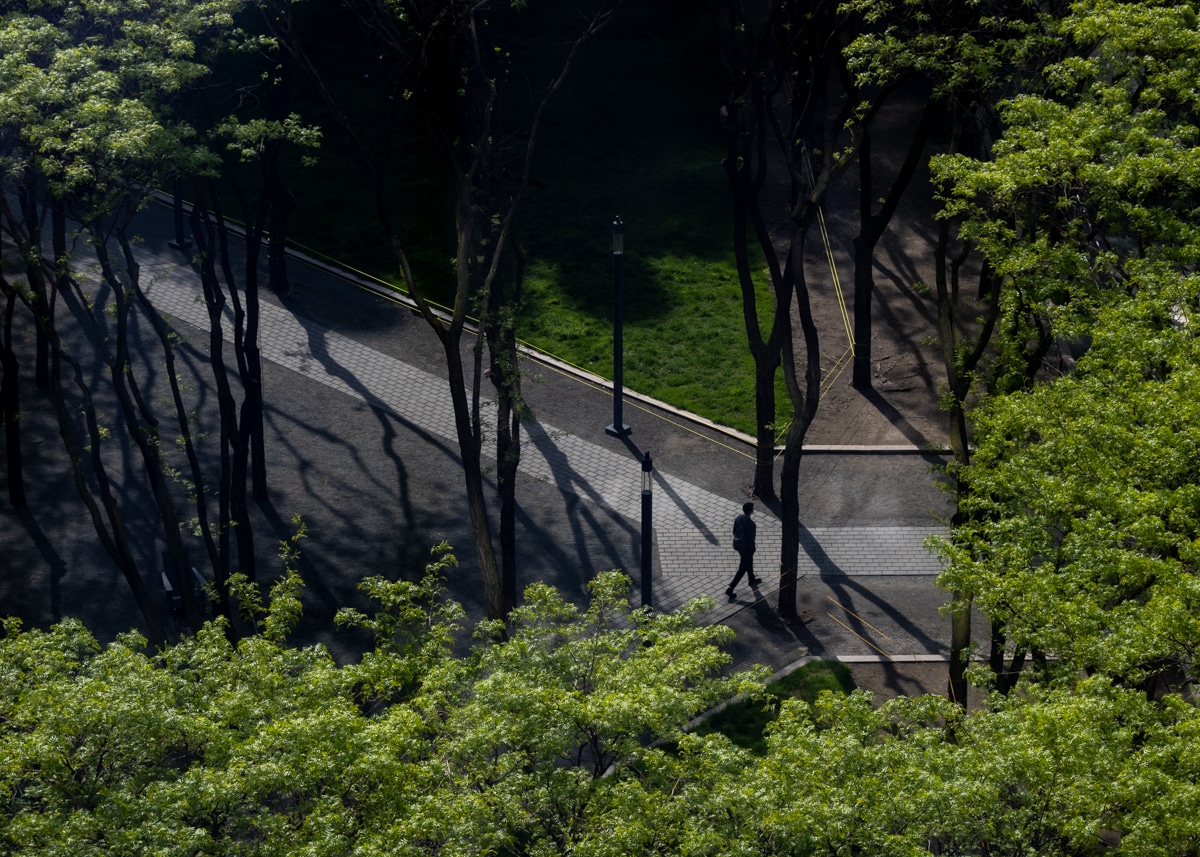House of the Day: 103 Greene Avenue
This new listing at 103 Greene Avenue sure is a looker. While we could do without the recessed lighting and the tile selection, the house has tons of original charm and is in beautiful shape. It’s part of a row of stoopless brownstone just in on the Clinton Hill side of Vanderbilt (though the listing…

This new listing at 103 Greene Avenue sure is a looker. While we could do without the recessed lighting and the tile selection, the house has tons of original charm and is in beautiful shape. It’s part of a row of stoopless brownstone just in on the Clinton Hill side of Vanderbilt (though the listing stretches for some Fort Greene branding!). Anyway, beautiful house, aggressive price tag: The ask is $2,350,000. That said, the current owners did pay $2,100,000 for the place in 2007, though that was the height of the market. We shall see.
103 Greene Avenue [Corcoran] GMAP P*Shark









Lovely home. Love the open floor plan. The location is great and though it is on a fairly busy street, you wouldn’t know it once inside. It is staged nicely and enables one to envision how it can work for them. I think this charming and expansive home will be snatched up quickly.
This place looks gorgeous! As for the ac units, since it’s a big space, those brand new industrial ac units work best. I’ve seen them in a bunch of restaurants on Dekalb and in manhattan.
And the recessed lighting I think is no big deal. The house has lots of windows, so it’s bright. Too many dark houses out there.
This house looks nice. I don’t care about other peoples furniture and decorating. It looks very open compared to the typical Victorians. The house for sale on Dekalb has lot of details. Too much for my taste. It reminds me of the Mark Twain House Museum in New Haven. I guess I am tired of all the Victorian ungapatka.
As I mentioned above (sorry if I was unclear), the stoops were removed when the houses were converted into a convent or residence for nuns — as most know, there are some major RC churches and schools in this part of FG/CH. They lost most of their original features during that time. If you look at the pics on the corcoran site, it’s really only those nice plank floors that remain.
The house looks staged. It will probably sell in a second. People love half empty generic modern Pottery Barn look houses in move-in condition.
I wondered the same thing. Looked at the picture of the exterior to see if stoop was chopped off – doesn’t look like it, and it usually is pretty obvious, even when they tried to do a nice job of it.
Can’t really tell from the picture, but it seems that the front yard is less deep than would be needed for a stoop, even for the ones that have a 90 degree turn in them.
Perhaps they built them stoopless when the lots were less deep, because they could use more of the lot that way with a smaller front yard.
Realize it’s probably a dead thread, but curious about the stoop-less thing; I had always assumed any no-stoop brownstone was a result of latter-day hatchetwork. Were there actually buildings built w/o them? Any idea why?
I know I know, there’s probably some sad sob story here…
So, the current owns bought this TWO MILLION DOLLAR house a whopping 3 years ago and they’re looking to sell?!
I believe this row of brownstones once operated as a convent. That’s why the houses are lacking stoops and why they have those odd balconies off the back — they were fire escapes. At some point (maybe the 1970s or 80s) the row was sold off and each building was converted back into individual homes. I wonder if Jerry Minsky still lives in one of them — he did 10 years ago.