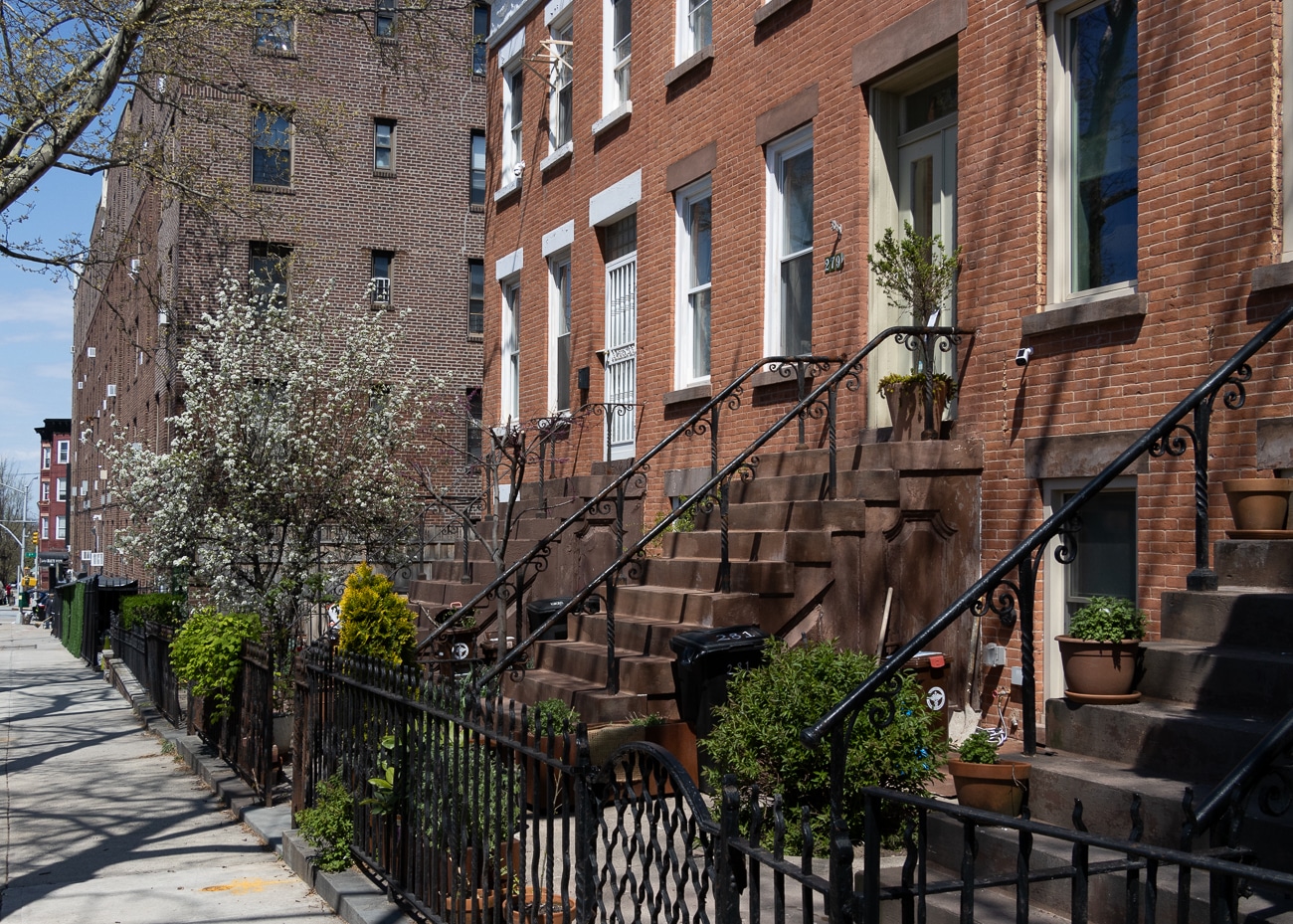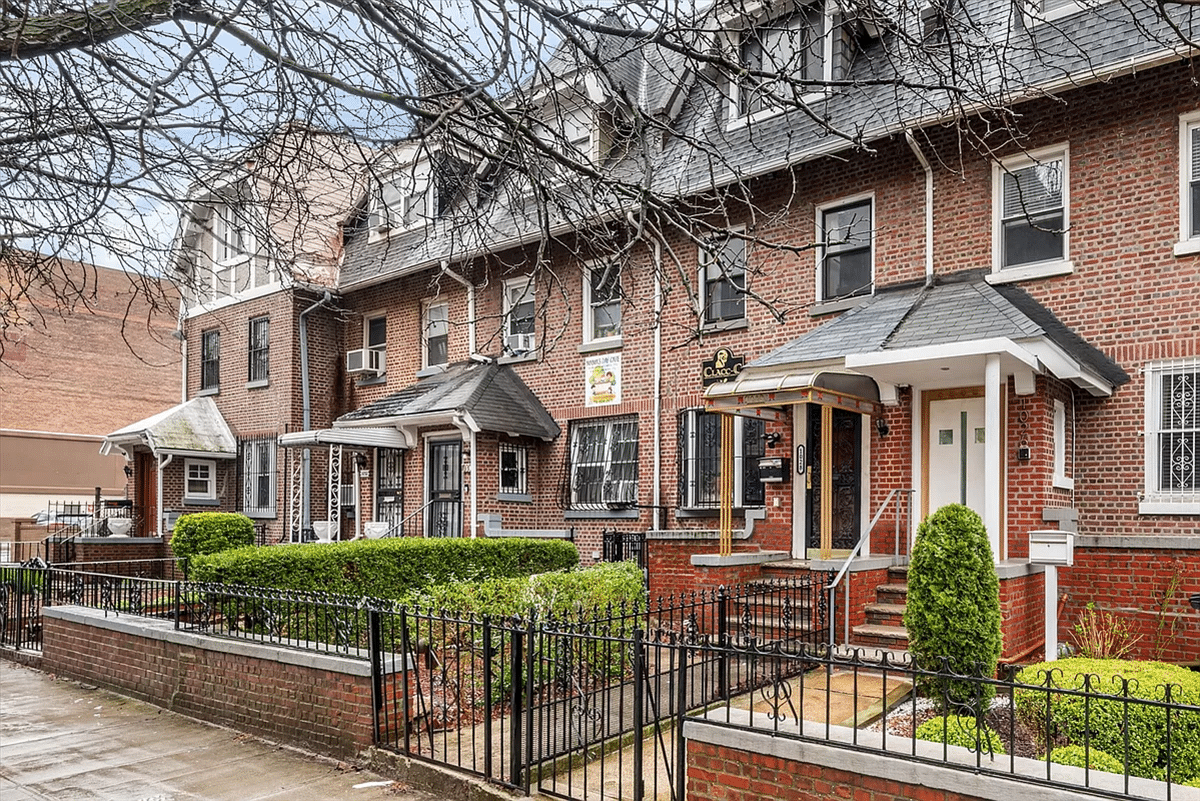Building of the Day: 670-672 St. Marks Avenue
The BOTD is a no-frills look at interesting structures of all types and from all neighborhoods. There will be old, new, important, forgotten, public, private, good and bad. Whatever strikes our fancy. We hope you enjoy. Address: 670-672 St. Marks Avenue, between Rogers and Nostrand Avenues Name: Private Houses Neighborhood: Crown Heights North Year Built:…

The BOTD is a no-frills look at interesting structures of all types and from all neighborhoods. There will be old, new, important, forgotten, public, private, good and bad. Whatever strikes our fancy. We hope you enjoy.
Address: 670-672 St. Marks Avenue, between Rogers and Nostrand Avenues
Name: Private Houses
Neighborhood: Crown Heights North
Year Built: 1895-6
Architectural Style: Renaissance Revival
Architect: Peter J. Lauritzen, with 1918 interior renovations of 670 by Montrose Morris Sons.
Landmarked: Not at this time, but in one of the LPC’s phases for CHN Historic District.
Why chosen: At the turn of the 20th century, St. Marks Avenue was THE premiere street in the St. Marks District of Bedford. Mansions, both attached and stand alone, stretched from Rogers Avenue to Kingston Avenue. This particular block is quite architecturally significant, evidenced by homes designed by some of Brooklyn’s finest architects of the period. Peter J. Lauritzen was one of those architects. The Swedish born architect was responsible for one of the area’s most important buildings, the Union League Club, which is only around the corner and a block away from these houses. It was a gathering place of the Republican movers and shakers of Brooklyn, at a time when almost all of the movers and shakers in Brooklyn were Republican, and made the Grant Square area one of the most desirable parts of the city. Lauritzen also designed the Offerman Building, downtown on Fulton St, as well as many firehouses and commercial buildings. He designed three spectacular private houses in Bedford, the W.G. Randolph Mansion, at 231 Hancock St. between Marcy and Tompkins, one of my favorites, and these two father-daughter houses for Jost Moller.
Moller was one of Brooklyn’s wealthy sugar barons, with refineries in Williamsburg/Greenpoint, and he had 670 St. Marks built for himself, and 672 for his daughter, Miss A. J. Moller. Both are handsome Renaissance Revival homes, in the popular White Cities manner, with light colored Roman brick and limestone. The exterior ornament is Classical in nature, with wreaths, swags and bows carved in the limestone, along with other very minimal and restrained ornament. What sets them apart, on the block, and in the neighborhood, is the width. The Jost Moller house is a whopping 37 feet wide, the size of two regular houses, while the daughter’s house is a generous 27 feet wide, comfortable, to say the least. The Moller’s did not stay here very long, like many wealthy New Yorkers, they moved on to more fashionable neighborhoods, in this case to Long Island and Manhattan.
In 1918, plans were filed with the buildings dept. to break 670 into apartments. E. J. Moller was the building owner, and the plans were filed by the firm of Montrose Morris Sons. (Montrose died in 1916.) The plans show two large 2 bedroom apartments per floor, with first class appointments and details, as befitting a still upper middle class neighborhood. Rumor has it, these are still beautiful apartments, which rarely come on the market. I’m dying to get in there to look.









Disko, that would be wonderful. If you post a link here, we might miss it. Please email me @ montrosemorris@yahoo.com with photos, and I’ll work them into a story.
(Better yet, ask your friend if I can come over!)
my friend lives on the 2nd floor of this building. will try to get some pics. I actually geeked out when i saw the place. its breathtaking…HUGE with amazing details inside.
It’s great to hear about Crown Heights, Bed Stuy, Bushwick, etc. There is an overabundance of information on other areas, and these have been neglected.
Give it up, Jugs. I will continue to feature a Crown Heights building once a week, as I have for the last year. Crown Heights has spectacular architecture, and no one is complaining except you. That leaves 4 days to do other neighborhoods, which I do each and every week. If you are not happy, feel free to go elsewhere.
Yet another building in Crown Heights. Oh, MM, you were doing so well there for a quick moment. Remember that Brooklyn is a large place with structures of ALL types in ALL neighborhoods.
Ahhh, St. M – I had a typo! I certainly didn’t mean “Grand”. Fixing now.
St M – Grant Square is correct. It’s named after the statue of Gen. Ulysses S. Grant that sits in the triangle where Dean, Bedford and Rogers meet. The statue, by William Ordway Partridge, was commissioned and erected by the members of the Union League Club, in 1896. The Union League Club facade also has carved brownstone busts of Grant and Lincoln, which are quite good. A must see, if you’re in the area.
As always, I am thrilled and humbled by your postings. Such a treasure trove of detailed information! However, I must ask: Do you mean “Grant Square” and not “Grand Square”? Or is there some story there that I need to learn?
These look like mansions to me. They are definitely post-brownstone-era.
It is very unusual to have stoops running up towards a blank wall and having the entry offset to the side. Eccentric even. It breaks all the rules one learns in school but it’s interesting. Looks like the balustrade is missing above the bay window but otherwise they look well preserved -except for the white paint on the one.