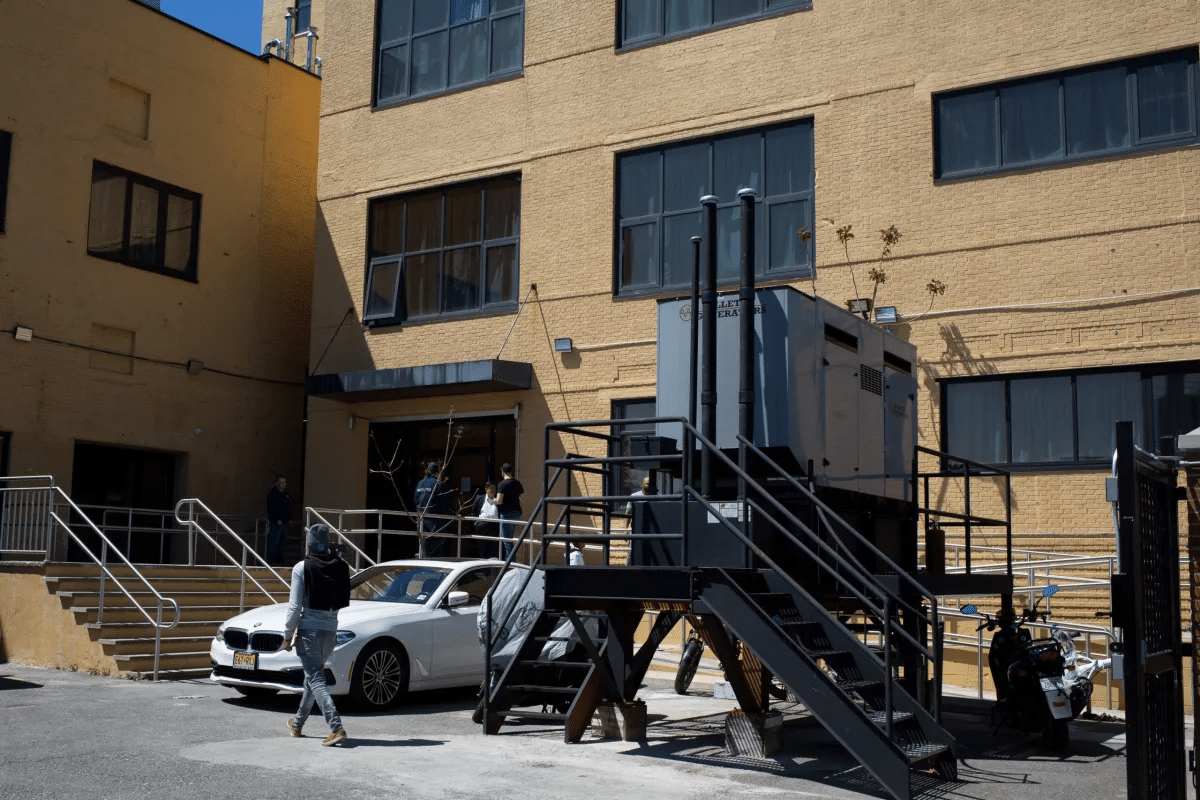Development Watch: 137 5th Avenue
As Here’s Park Slope noted a couple weeks ago, the development on the corner of St. Johns and 5th Avenue that will have four floor-through units and a ground-floor retail space is starting to reveal itself. The only listing that’s popped up so far is for the 1,600-square-foot duplex commercial space: Yours for $12,000, according…

As Here’s Park Slope noted a couple weeks ago, the development on the corner of St. Johns and 5th Avenue that will have four floor-through units and a ground-floor retail space is starting to reveal itself. The only listing that’s popped up so far is for the 1,600-square-foot duplex commercial space: Yours for $12,000, according to StreetEasy.
137 Fifth’s Scaffolding Coming Down [Here’s Park Slope]
137 5th Gets Windows, Signage [Brownstoner]
137 5th Avenue Tops Off [Brownstoner] GMAP
137 5th Avenue Finally Gets in Gear [Brownstoner]









I like it, not so much for the result as for the effort. I’m just tired of having new mean bland most of the time. That being said I thought the design of the windows was pretty crazy until I saw how much glass is being used in the back half of the building. But they will not get $12,000 for the commercial space, not even in their dreams.
Im reserving judgement until they finish the ‘signature’ piece – the all glass rear section, so far it looks terrible but I’ll give it the benefit of the doubt for now
This is very fugly regardless of location – with fugly sprinkles on top. And yes, it has all its stories, just like in the rendering. Way more fenestration than in the original rendering. We’ll see what it looks like when it gets “glassy” – but I am not holding my breath.
Why is this building in Park Slope? It dose not fit at this location.
It looks really peculiar in person. There’s just something that’s out of scale or some such.
Quite a difference between the skinny-looking rendering and the WIDE actuality. I THINK you could take a photograph of the real building that looked something like the rendering if you used a very long lens, to compress distances, and stood quite far away. Of course you’d have to tear down a few blocks of buildings to do so.
Horrifyingly ugly.
Even if that 1,600 SF were all at street level, it would still be roughly double the market.
It is freaking ugly. When someone builds something do they ever wonder how it is going to look in the location where it is to be.
This looks ugly here, maybe somewhere else it would look nicer, but not here.
Blech !!