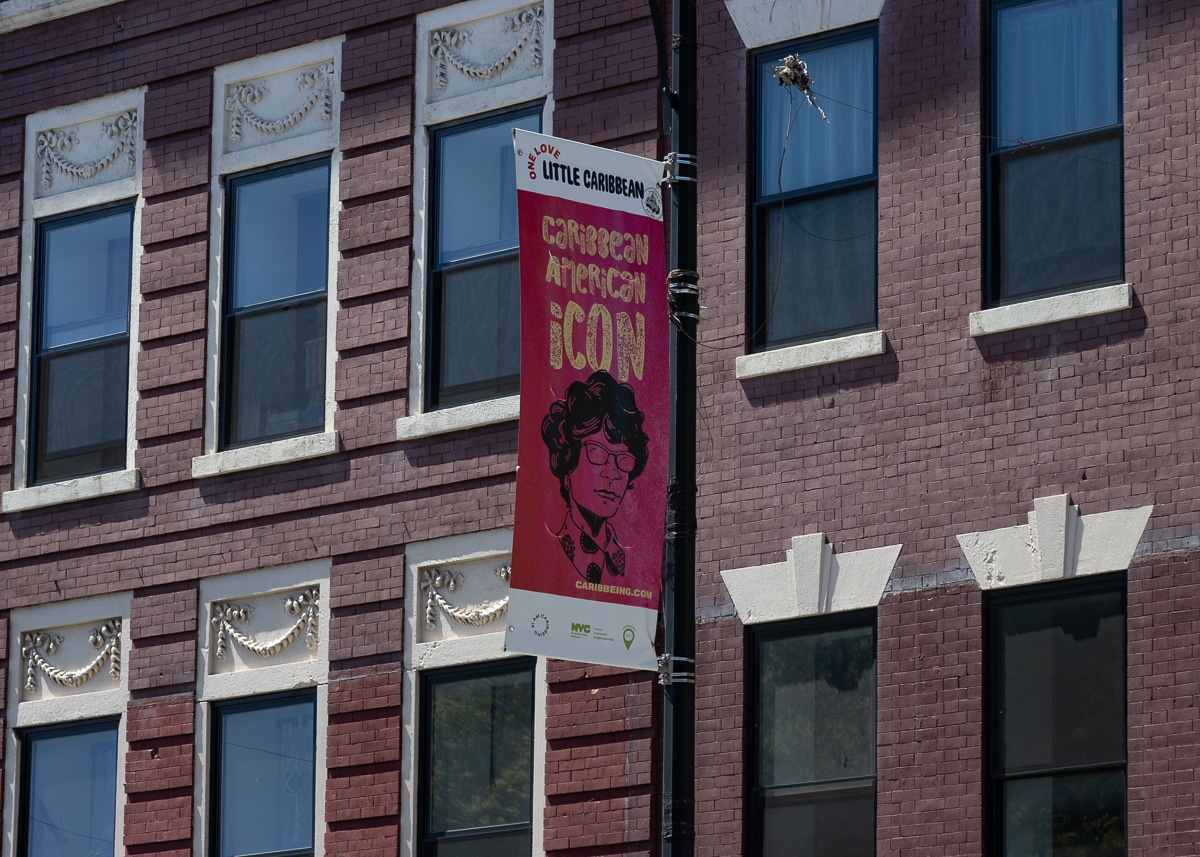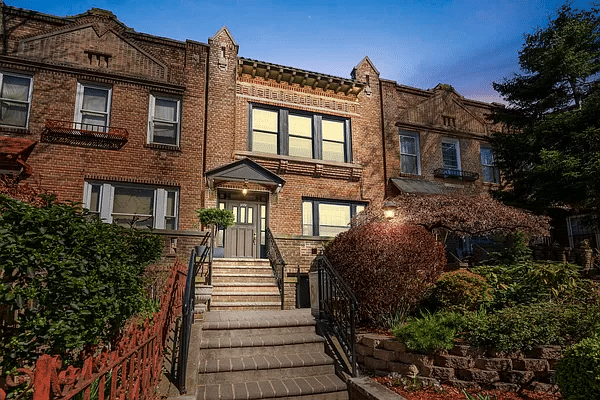Building of the Day: 472-474 Lafayette Avenue
Brooklyn, one building at a time. Name: Tenement flats buildings Address: 472-474 Lafayette Avenue Cross Streets: Between Franklin and Bedford Avenues Neighborhood: Bedford Stuyvesant Year Built: 1881 Architectural Style: Queen Anne Architect: Parfitt Brothers Other buildings by architect: 6 Pierrepont St (Mrs. H James House), 96 Brooklyn Ave(Truslow House), the Montague, Berkeley, Grosvenor Apts, St….

Brooklyn, one building at a time.
Name: Tenement flats buildings
Address: 472-474 Lafayette Avenue
Cross Streets: Between Franklin and Bedford Avenues
Neighborhood: Bedford Stuyvesant
Year Built: 1881
Architectural Style: Queen Anne
Architect: Parfitt Brothers
Other buildings by architect: 6 Pierrepont St (Mrs. H James House), 96 Brooklyn Ave(Truslow House), the Montague, Berkeley, Grosvenor Apts, St. Augustine RC Church on 6th Ave.
Landmarked: No
The story: Henry and Walter Parfitt immigrated to New York from England in 1875, and set up their architectural practice in Brooklyn. Their younger brother, Albert, joined them in 1882. Together, these brothers soon became one of the top five architectural firms in Brooklyn in the latter part of the 19th century. They are responsible for some of our most well-regarded buildings, and through the course of their careers designed free-standing homes, row houses, flats buildings, elevator apartment buildings, commercial buildings and churches. The Parfitts could do it all.
Even the great have humble beginnings, so before they could design large buildings like the Montague Apartments, they started small, on this rather modest set of flats. Although sadly beat up now, these buildings still show the talent that the firm would put into play for the rest of their careers.
The English Arts and Crafts Movement, revolving around the designs and philosophies of William Morris and his Pre-Raphaelite Brotherhood, would influence the associated fields of design in the Western World for years to come, and are again popular today. Architect Phillip Webb’s design of Red House, in 1859, the home he designed for William Morris in a London suburb, started it all, in the field of architecture. By the time the Parfitts came to America, there had been almost twenty years of development in English A&C, and all of the Parfitt boys were well versed in the stylistic nuances, and I feel this is one of the reasons they excelled in an environment quite crowded with talented people.
So what’s so special about these flats? On first glance, they are just typical tenement flats buildings, with 8 units, one front, and one rear, on each of the four floors. True. But great care was put into these lower middle class units. Look at the entryways and the ground floor front windows, which would do any upscale row house proud. The pedimented window, with ornate terra-cotta trim is quite fine, and the windows, with the small stained glass upper panels are pure English Arts and Crafts. The crafting of the terra-cotta sunflowers is also very Morrisanian, in both shape and color, these are still in great shape in 474. Above the first floor, the buildings have a unique V-shaped front, allowing a bit more room inside, and quite elevating this entire design from the ordinary to the quite good. Topping them off are fine columnar details and a great cornice.
These buildings have been ignored for years, but most of their details remain intact. I hope someday both of them are brought back to their original glory. Humble tenements, but great architecture.GMAP











hey, don’t get all Eugenic on me. I was referring to wasps not WASPs.
I have little interest in wasps.
Honeybunch, got news for ya: the Parfitts? WASPs. Furthermore, they are deadwhitemales. Just like Lafever.
Now, the super who did the paint job?? Statistically speaking, I would guess LHRCH. (Live Hispanic Roman Catholic Male.) Or, Polish? Serb? BPLWM? Brazilian? Of course, I don’t know how you all do these things out in Brooklyn.
c
And btw MM, where do you get “1881”?
Whadya mean? Look at those crazy first floor picture windows that transition into triangular bays with slender pilasters supported by the window keystones. That’s frills!
“Crown Heights Boxing” – now that’s frills. Cancel your subscription too. Hey are you the who came on the tour and pointed out the nests of the mud wasps?
I was taught a long time ago that the one color the Victorians hated was white. Therefore I would surmise that this building’s original colors were red brick, brown sandstone and red terra-cotta. the polychroming is a later, and I must say, artistic embellishment.
I think these twin French flats are significant for their early date in the career of Parfitts as well as for their interesting fenestration and terra-cotta work. At first glance, MM is quite right, they seem perfectly ordinary, but on second look they are not ordinary at all.
Well, if it’s just brown and red, that’s not frills. Cancel my subscription.
Why do I have to do all the heavy lifting around here? Which consists of bothering Andrew Dolkart. He says client was Paul C. Grening who was an alderman and a real estate developer. And that he believes
NB is 82-1881. Pretty good for an off the cuff memory.
I am still coming down off my polychrome high.
c