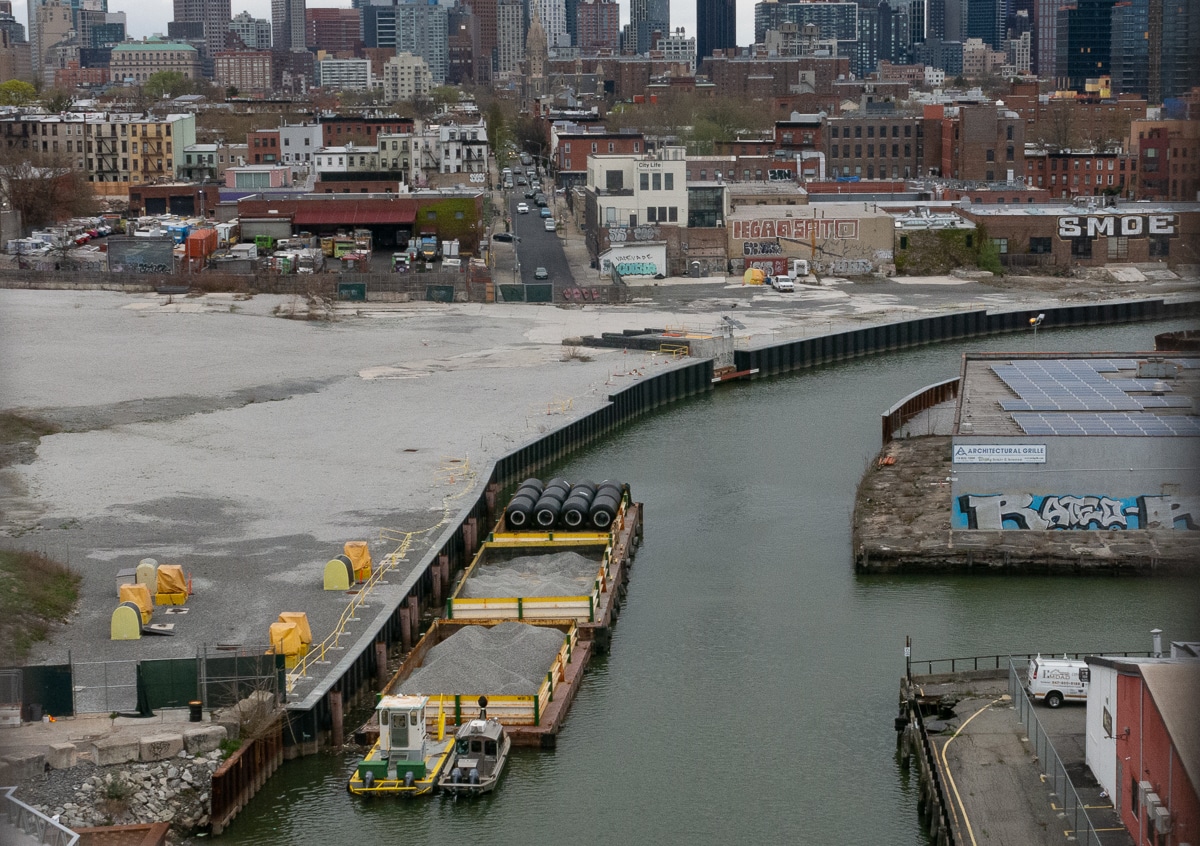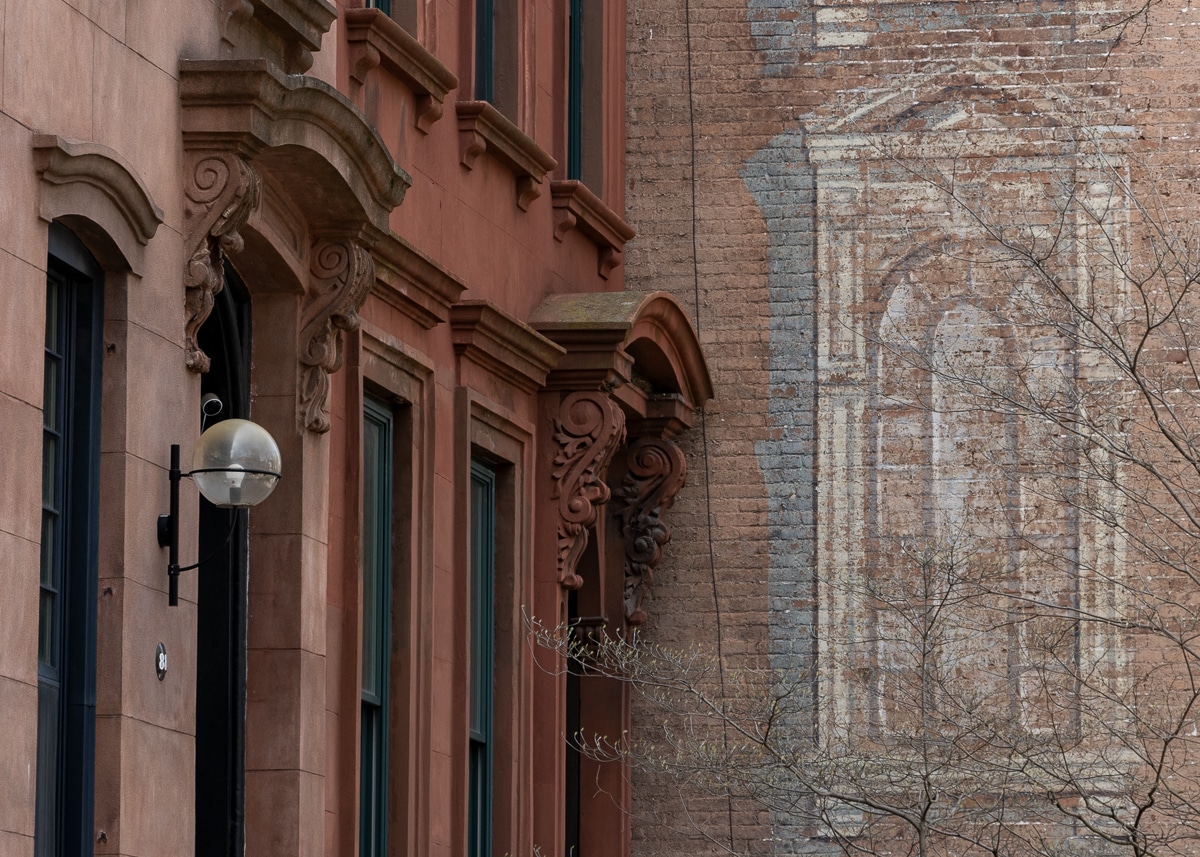House of the Day: 40 Willow Place
It’s fair to describe this new townhouse listing at 40 Willow Place as one-of-a-kind. The 45-foot-wide home was designed by Mary and Joseph Merz in the 1960s and its modern design clearly reflects the times. When the current owners bought it, it had suffered from some incremental renovations over the years so they brought the…

It’s fair to describe this new townhouse listing at 40 Willow Place as one-of-a-kind. The 45-foot-wide home was designed by Mary and Joseph Merz in the 1960s and its modern design clearly reflects the times. When the current owners bought it, it had suffered from some incremental renovations over the years so they brought the original architects back in for a head-to-toe renovation. The result is pretty amazing, as the photos in the listing show. The asking price is $7,500,000, a pretty penny to be sure, but this is a place someone will definitely fall in love with. We shall see! Correction: The architect of record on this most recent renovation was Gerry Smith. Mr. Smith did consult briefly with the original architects upon being hired in 2006. “Joe and Mary shared valuable information regarding the sourcing and specification of many of the original materials of the original house, which proved crucial when it came time to restore many of the aged elements in and on the house,” Mr. Smith told us. “Knowing that the clients and I wanted to expand the house to suit their growing family’s needs, I wanted to make sure that Joe and Mary approved of such additions/expansions to the house and that they didn’t feel like my modifications would adversely impact or overwhelm the existing house.” Great to know.
40 Willow Place [Corcoran] GMAP P*Shark









no one has mentioned the two-car garage. This is really a nice comfy home in every sense.
The Landmarks Commission still approves good modern building designs in historic districts. In fact, they try to promote it. Unfortunately, this type of thing is not cheap and very often the owners of the lot in question just want to do a cheap and dirty job and call it a day. You have to want to build something extraordinary first, the landmarks approvals are second.
The Landmarks Commission still approves good modern building designs in historic districts. In fact, they try to promote it. Unfortunately, this type of thing is not cheap and very often the owners of the lot in question just want to do a cheap and dirty job and call it a day. You have to want to build something extraordinary first, the landmarks approvals are second.
Wow! I always wanted to see what was inside this place. Willow is the most eclectic block around!
It’s a stunning house – almost looks as if it was built last year, and not 50 years ago. Beautiful.
As a home, it seems like such a document of its times – the monolithic, prison-like front, with windows that are barely wide enough for criminals to break into (much less take booty out of) vs the double-lot backyard out of suburbia brought into the house through open, glassy back walls.
It’s like this house was built in preparation for urban living in the late 1960s, 70s and 80s. A forbidding fortress from the street – with the extra-secured entry option of driving into the house before getting out of the car – but with private space that’s so bright, open and idealized that residents can completely leave the problems of the city behind them.
Ok. Philosophizing over.
C:
Really nice house but I do wish I had a way to travel into the dimension where brownstoner was around during the construction of this house….I can only imagine the commentary from you people:
totally out of context, brick color is horrible, windows are a joke, closed off to the street, horrible setback, eyesore….
Well, Robert Moses wanted to level the entire block (slum clearance), so when you get into the wayback machine, you would find that preservationists are the only reason there is such a nice house here! It was built on a vacant lot, by the way…but yes, I hear ya.
Well, Robert Moses wanted to level the entire block (slum clearance), so when you get into the wayback machine, you would find that preservationists are the only reason there is such a nice house here! It was built on a vacant lot, by the way…but yes, I hear ya.
I’ve been in this house, It is spectacular. Especially for fans of mid-century modernism.