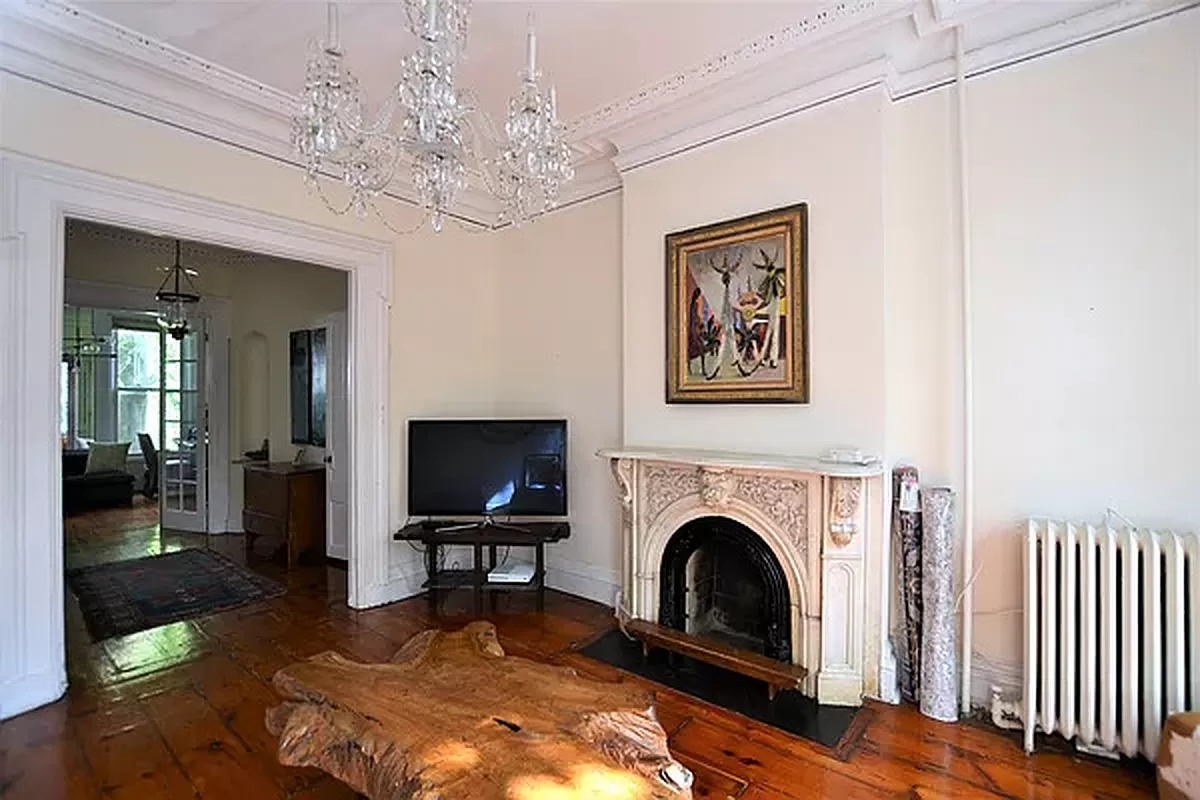Building of the Day: 491 Henry Street
Brooklyn, one building at a time. Name: George A. Jarvis House Address: 491 Henry Street Cross Streets: Corner of DeGraw Street Neighborhood: Cobble Hill Year Built: between 1844 and 1850 Architectural Style: Greek Revival Architect: Unknown. Recent exterior restoration: Baxt Ingui Architects Landmarked: Yes, part of Cobble Hill HD (1969) The story: Talk about your…

Brooklyn, one building at a time.
Name: George A. Jarvis House
Address: 491 Henry Street
Cross Streets: Corner of DeGraw Street
Neighborhood: Cobble Hill
Year Built: between 1844 and 1850
Architectural Style: Greek Revival
Architect: Unknown. Recent exterior restoration: Baxt Ingui Architects
Landmarked: Yes, part of Cobble Hill HD (1969)
The story: Talk about your Extreme Makeovers. This house was literally brought back from the dead, where it languished like a cold, white, brickface and stucco-clad husk of its former self. As one of Cobble Hill’s few free-standing houses, this elegant home was built between 1844 and 1850 for George A. Jarvis, a New York based merchant-grocer. He was a self-made success story, who came to New York from Connecticut with $10 in his pocket and worked in the grocery business, eventually running his own wholesaling business from a location on Front Street, in Lower Manhattan.
Jarvis embraced Brooklyn as his home, and became one of her generous patrons, donating some of the initial money to found Brooklyn Polytechnic Institute, and was a strong supporter of the nearby Brooklyn Athenaeum. He also supported the Atlantic Dock Company, which transformed Red Hook’s waterfront, and later became president of the Lenox Insurance Company.
Like many of his neighbors, Jarvis was a successful Manhattanite who chose Cobble Hill at a time when it was being developed as a comfortable suburban retreat for businessmen like himself. He bought this choice corner lot, and had this elegant house built. Although not as land rich as a couple of other homes in the area, it is still blessed with garden space on all four sides, with the back of the house adjoining Strong Place Church, and generous frontage on Henry St.
As we all know, Brooklyn’s neighborhoods have always had an ebb and flow of prosperity, as well as a changing of population. By the turn of the century, Cobble Hill was home to many immigrant families, many of them dock and factory workers, and many of the area’s homes became rooming houses, or were cut up into smaller apartments. This house was no exception. At 35×50 feet, this is a very large house. At some point in the 20th century, someone stripped all of the exterior detail from the house and clad it in a brick veneer, which was painted white. Such was the case when the house was landmarked as part of the Cobble Hill Historic District, in 1969.
At that time, the house belonged to Strong Place Church, which used it as its community center. They sold it, and it became residential again. Fast forward to around 2007 or so, when the present owners, in the words of Brownstoner commenter, Minard Lefever, “gave the street a gift” by stripping the white brick and stucco veneer, and restoring a period façade to the building. It was an amazing transformation that took a couple of years, and was accomplished by the architectural firm Baxt Ingui, which also turned the Strong Place church behind it, into condos. The house was a HOTD in 2010, offered for sale at a whopping $7 million dollars. It did not sell, and seems to be off the market for now. To walk by the house today, and not know its story, is to miss out on a great piece of local history. Welcome back, Jarvis House. GMAP












It really is wonderful to see a renovation done with such care and attention to detail. It looks about a thousand percent better! I wish I knew these people so they would invite me inside. I applaud!
cgar is a god. He is Vitruvian!
To quote Minard: “Is that white strip at the corner on the second floor a panel with street names?”
OMG I’m being quoted by MM! I’m thrilled, it makes me feel like Vitruvius.
This restoration was certainly a gift to the street but it also increased the value of the property significantly, so it was a win-win for everyone.