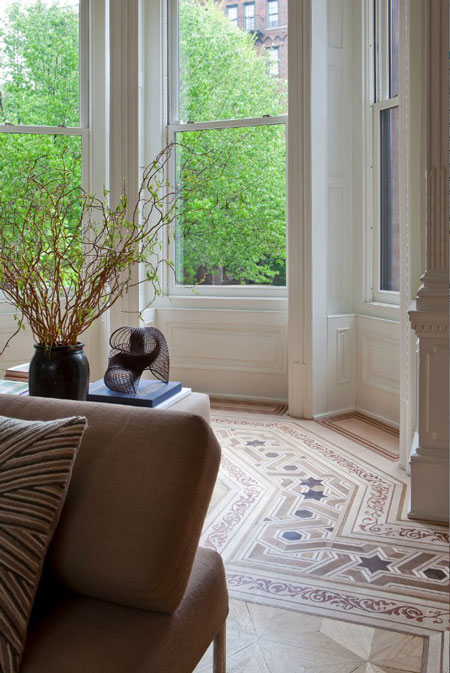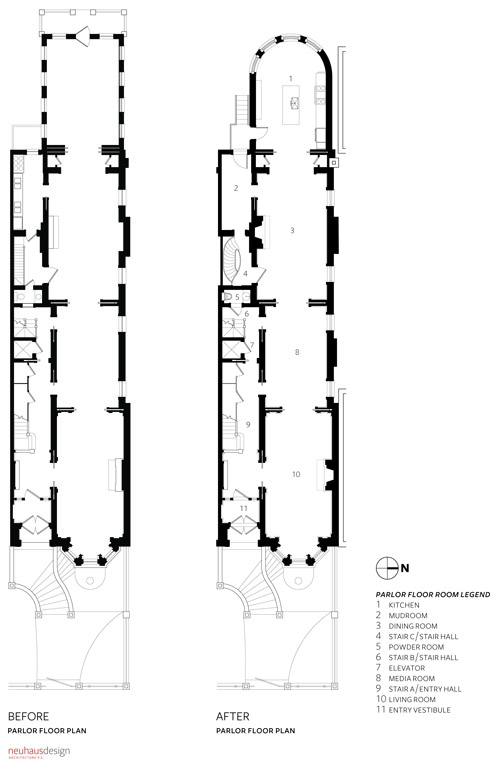The Insider: Over-the-Top Mansion in Clinton Hill
The Insider is Brownstoner’s in-depth look at what’s happening in interior design and renovation in Brooklyn. Written and produced by design journalist/blogger Cara Greenberg, you can find it here every Thursday at 11:30AM. YES, BROWNSTONER READERS, you may well have seen (and discussed) this exceptional house before. Known as the Pfizer mansion, it was a…

The Insider is Brownstoner’s in-depth look at what’s happening in interior design and renovation in Brooklyn. Written and produced by design journalist/blogger Cara Greenberg, you can find it here every Thursday at 11:30AM.
YES, BROWNSTONER READERS, you may well have seen (and discussed) this exceptional house before. Known as the Pfizer mansion, it was a House of the Day here as far back as February 2006. It sold in 2007 to Jessica and Doug Warren, who lived there with their two teenagers through the three-year renovation that followed. At one point, says Jessica Warren, “We were camping on the top floor and cooking in an electric frying pan.”
The scary befores have been published, as have photos of the work in progress, and even turn-of-the-century documents unearthed during the reno. You may even have been in the house when it was on the Clinton Hill House Tour last spring. So what’s left for The Insider to bring to the table? New interior photos, showing previously unpublished areas and details; specifics of the mostly contemporary furnishings; floor plans, sections, and elevations by Neuhaus Design Architecture (NDA), including the new kitchen addition at the rear of the parlor floor, inspired by a long-gone, apse-shaped, glass-and-steel Victorian conservatory.
To re-cap, the 25-foot-wide, 10,000-square-foot Queen Anne mansion was built in 1887 as a private residence and later used by the Brooklyn Public Library, a Catholic girls’ school, and eventually a recording studio of sorts, with rooms rented out to Pratt students. “The roof leaked, the skylights were tar-papered over, and downspouts were shooting water to nowhere, but the grander spaces were intact,” recalls architect Kimberly Neuhaus of NDA, which brought the forlorn building back to its elegant origins, figuring out how to install all new mechanicals without interfering with the existing detail. NDA also designed the spectacular new kitchen addition, new bathrooms, and a new curving staircase. The construction manager/contractor was Brooklyn-based Interior Alterations, Inc.
The furnishings, a mostly modern mix ranging from thrift-shop finds to pedigreed auction material, are the work of homeowner Jessica Warren, who launched an interior design business, JP Warren Interiors, six months ago (she’s also an inveterate eBay shopper). “The tension between old and new benefits both of them,” she says, “and the simplicity of the modern furniture allows you to see how ornate the house really is.” One reason modern furniture is surprisingly sympathetic in a 19th century house with a 105-foot-long parlor floor may be, as Warren points out, “The long sight lines are like modern spaces.”
Above: The elaborate floor borders in the front parlor are “a re-creation of what was originally there,” says Neuhaus. “The field is original, but the ornate scroll work was too thin to be salvaged.”
Photos: Peter Margonelli / Carl Bellavia
Drawings Courtesy Neuhaus Design Architecture
More after the jump.
Some of the house’s lavish detail, like the plasterwork in the front parlor, may have been added in a later renovation, Neuhaus says. The Italian sofas are from ABC Carpet, the mid-century coffee table by Michel Mangematin. The crystal chandelier came with Jessica and Doug Warren from their previous apartment, a co-op in Park Slope.
There’s plenty of space for a commodious family/media room between the front parlor and the dining room. The vintage leather sofa is by the Italian maker Saporiti, the post-modern chairs made of molded plywood. Jessica worked with Neuhaus to design the custom end tables, “and then I decided to make them blue,” she says.
A console in the family room was constructed around textured panels found on eBay. Grand Avenue Workshop sprayed and then stained the cabinet to achieve the slightly metallic, limed silver color.
The original oak woodwork in the dining room was given a dark stain. The mirror over the fireplace is new; the stained glass in the transom is original to the house. The ‘Garland’ chandelier from Richard Shapiro Studiolo was a splurge; the table, from a store in Queens “a million years ago,” not so much. The new floor border is based on a design by 20th century artist Gio Ponti.
“We maintained a traditional sense of scale and proportion,” says Neuhaus of the new kitchen, “but we felt the insertions into the house — cabinetry and furniture — could be contemporary.” The kitchen countertop is a striated quartzite stone called luce di luna from European Granite & Marble, as are the island and backsplash. The custom cabinets are a mix of walnut frames with painted wood doors and drawer fronts.
A dramatic new curving stair by Neuhaus Design Architecture replaces a 24″ wood stair that went straight down to the basement.
The area of the basement that was the house’s original kitchen now has a salvaged zinc wet bar and onyx backsplash. The rectangular glazed brick was part of the original cook’s kitchen. “We excavated it from under layers of sheetrock, cleaned and re-exposed it,” Neuhaus says.
A wall was removed in the master bedroom at the rear of the 2nd floor, which had been divided in two when the building was used in the 1920s by the Brooklyn Public Library. The sofa is part of a vintage sectional by the Directional furniture company.
Photo below by Bruno J. Navarro/NYCApartmentAgent.com from a post Navarro did on the house that can be seen here.
The ‘bathing room’ (suggestions for a less pretentious name are welcome, Jessica Warren says) next to the master bedroom is centered on an Ove tub by Wet Style. The de Gournay wallpaper was another big splurge, but the source of the Baccarat light fixture was a Michigan thrift store.
A dressing area next to the bathing room has original woodwork, new mirrors, and a waxed brass countertop.
In the master bedroom closet, a safe found in the wall was retained and left exposed.
For the master bath, client and architect collaborated on the design of a custom vanity with a top of crema marfil from Stone Source. The wood element is walnut veneer, the legs made of polished nickel tubing, and the sink and faucet are from Kallista. Sconces from Urban Electric of Charleston, SC.
Many of the furnishings in the library at the rear of the 2nd floor came from Time Galleries in the South Slope, including the onyx coffee table and comfy armchairs.
The sink in a blue guest bath is a Kathryn console from Kohler, the mirror found at Time Galleries and lacquered. Sconces from Urban Electric.
The framed image of a woman in the top floor stair hall was removed from a wall art installation at the Warrens’ previous apartment and sandwiched between pieces of glass. The work is by Swoon, a street artist now in MoMA’s permanent collection.
A small area on the top floor, looking into a light shaft, was purposely left cracked and unrestored as a reminder of the house’s history and former condition. “These houses are old ladies,” Jessica Warren says. “We don’t want to Botox them completely; we have to let them have their wrinkles.”
This historic mansion also operates as a Bed and Breakfast, with three rooms unseen in this post, including a 1,200-square-foot suite called ‘The Biggie,’ available by the night. Find the B&B listing here.
The house is also available as a location for film and still photography shoots. That listing is here.
And if you’ve missed any previous editions of The Insider and want to catch up, head right on over here.
















































It’s a stunning marriage of original Victorian details and modernism, with seamless concessions to contemporary lifestyles like huge bathrooms and a kitchen you never want to leave! Bravos to all!
this is one helluva house.
this is one helluva house.
amazingly well done.
kudos to all.
Just a question? Did u run central heating and cooling or are the old radiators still being used? If you did run HVAC, how did you marry the ductwork through all the old details and who did you use? I have a regular brownstone and would love to consider HVAC.