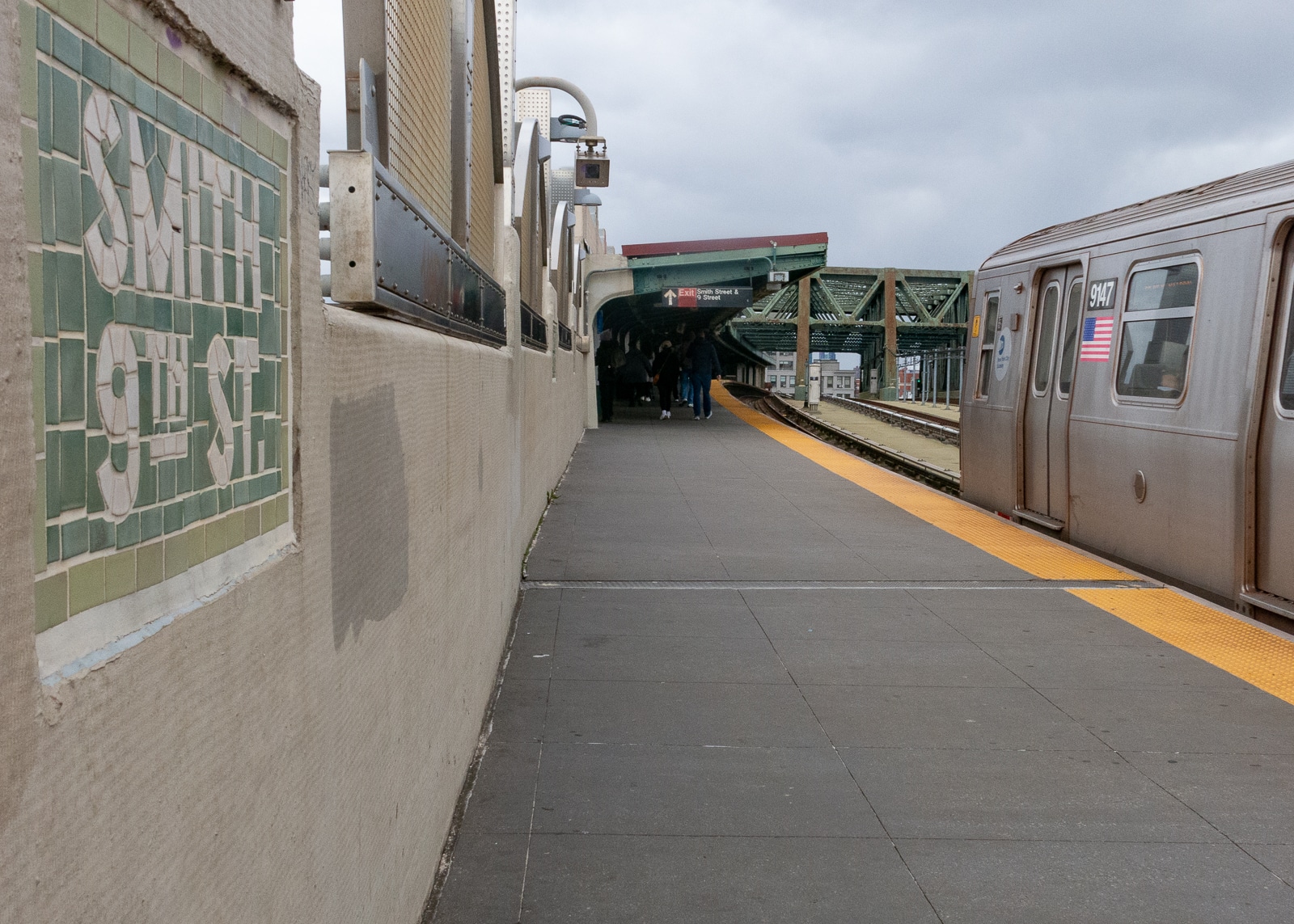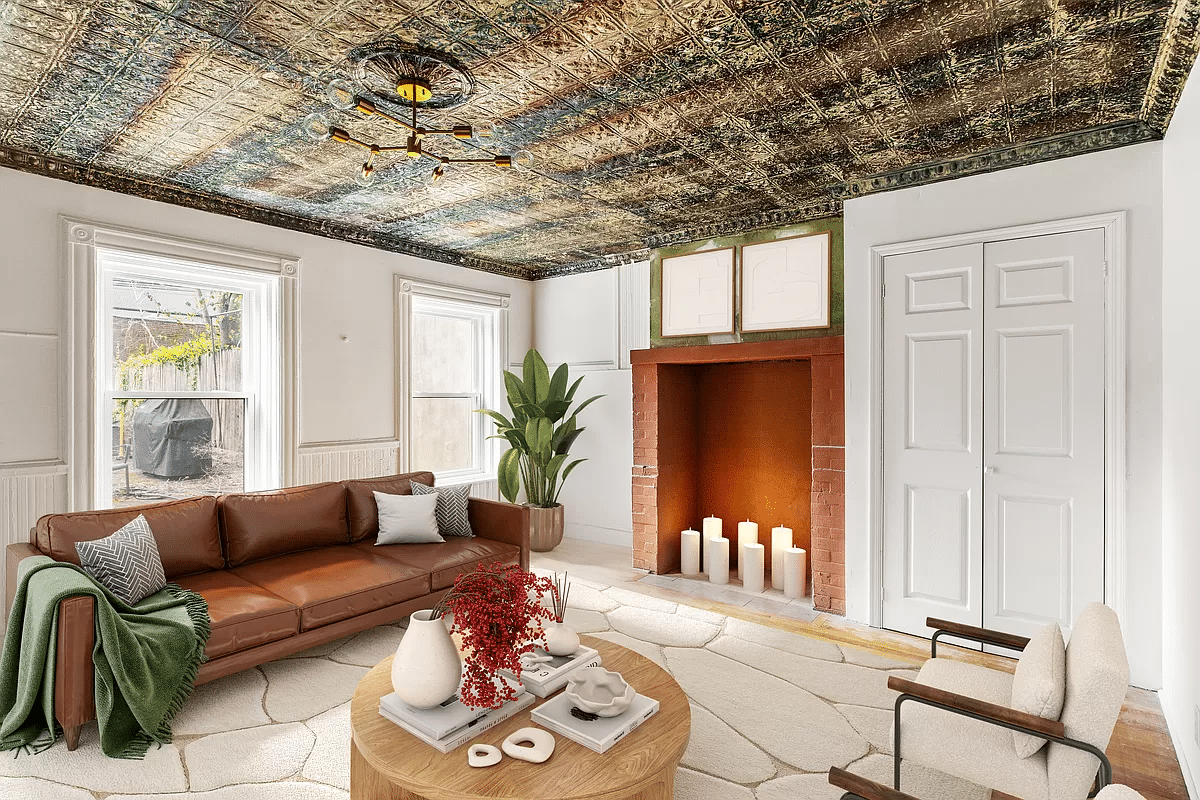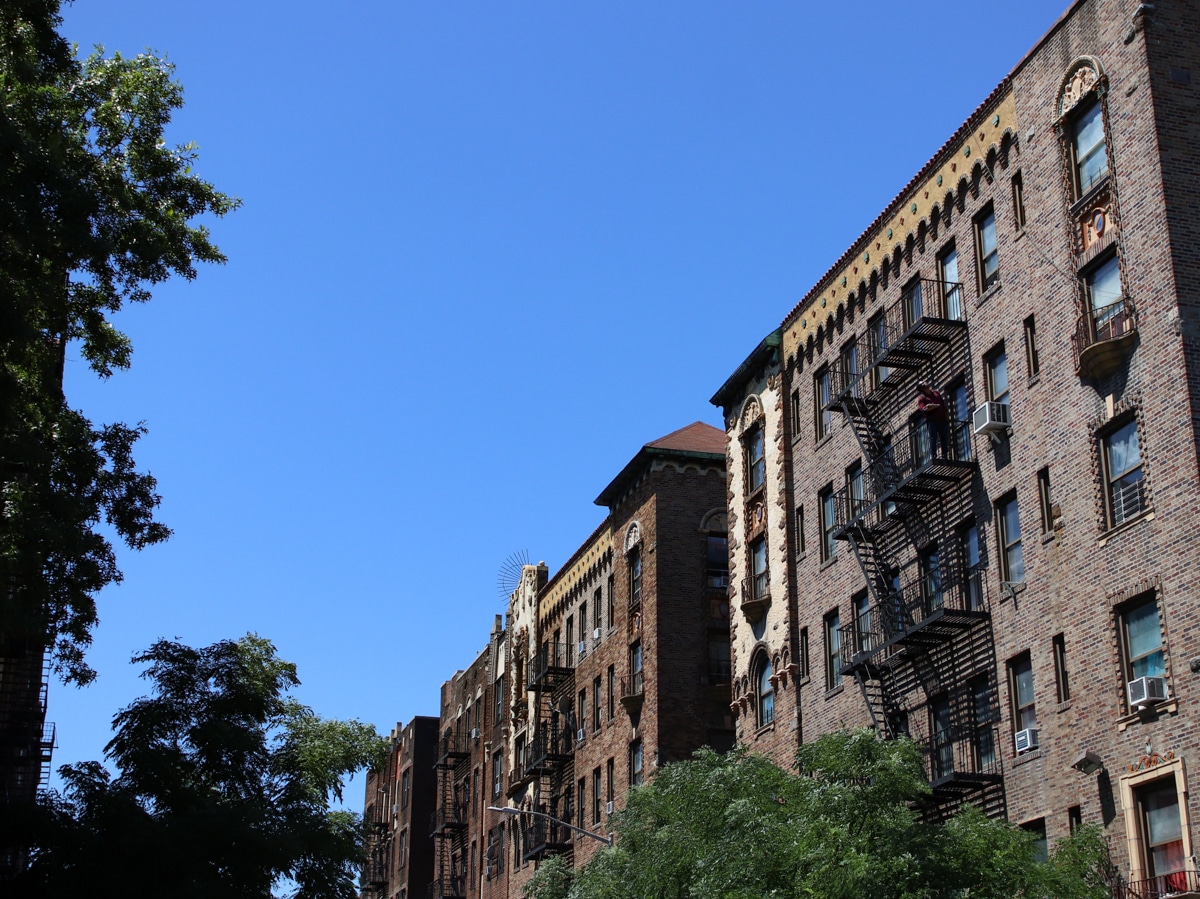Building of the Day: 129-135 Cambridge Place
Brooklyn, one building at a time. Name: Row Houses Address: 129-135 Cambridge Place Cross Streets: Gates Avenue and Fulton Street Neighborhood: Clinton Hill Year Built: 1894 Architectural Style: Queen Anne/Arts and Crafts Architect: William B. Tubby Other buildings by architect: Pratt Institute Library, Scheiren Mansion and Charles Pratt Mansion, Clinton Ave, row houses on Lafayette,…

Brooklyn, one building at a time.
Name: Row Houses
Address: 129-135 Cambridge Place
Cross Streets: Gates Avenue and Fulton Street
Neighborhood: Clinton Hill
Year Built: 1894
Architectural Style: Queen Anne/Arts and Crafts
Architect: William B. Tubby
Other buildings by architect: Pratt Institute Library, Scheiren Mansion and Charles Pratt Mansion, Clinton Ave, row houses on Lafayette, Vanderbilt Avenues and St. James Place, in Clinton Hill.
Landmarked: Yes, part of Clinton Hill HD (1981)
The story: When it comes to some of the eclectic, but narrow, row houses scattered throughout Clinton Hill, I can usually identify the ones designed by William Tubby fairly easily. Tubby’s houses stand out, even the plainer ones, because in their simplicity lies genius. This talented architect, who is on the short list of the best of the architects from this period, was a master of form and composition, and use of materials.
It takes a master to make the simple look elegant. These modest row houses were built in 1894, a time when America was still celebrating the new elegance and opulence of the White Cities world depicted at the World’s Fair in Chicago, in 1893. In Brooklyn, in this same neighborhood, the mansions of people like the Pratt Family, the Arbuckle’s, Schieren’s, Hoagland’s, and the other barons of Clinton Avenue, were practically side by side with the growing numbers of worker’s housing, tenements, and more middle class fare all around the area. These houses were a part of that growth.
William Tubby was in a unique place in that movement. Some of Clinton Avenue’s finest houses came from his imagination, as did his more modest row houses. He paid attention to details in both. All of his Clinton Hill groups are very different from each other, but all share a very English Queen Anne/Arts and Crafts aesthetic. The entire group, in all of his houses, work as one unit. Here, he alternates between Dutch-style gables on the first, third and fifth houses, and the second and fourth have second story oriels. Window details also correspond to this same ordering. The entire group is capped with a long slate mansard roof.
The center house is the pivot point, with double doors. The other pairs on either side have their doors next to each other, giving the same effect. There isn’t a lot of extra ornament or detail here, unlike most Queen Anne’s, but an elegance of simplicity, with the main ornament being the shell detail on the gables, and the splayed lintels with elongated capstones. All of the houses are 15 feet wide, but look much wider. The entire group shares an elegant restraint, moving towards the Renaissance Revival, with really good brickwork, framed by simple terra-cotta. The close-up of the shell gable says it all.
Tubby built all of his other groups for Charles Pratt’s Morris Building Company, Pratt’s real estate arm. Morris Building Company was usually his builder, too. Pratt was his biggest client, and patron. This group is listed as being built for Mary W. Wright, of 73 Remsen Street. I’m going to have to investigate Mrs. Wright further, the tidbits I found about her are fascinating. She still owned these five houses at the time of her death in 1906, just a small parcel in her massive property portfolio. They were auctioned off to separate owners in 1908. GMAP













What's Your Take? Leave a Comment