Building of the Day: 86-94 Garfield Place
Brooklyn, one building at a time. Name: row houses Address: 86-94 Garfield Place Cross Streets: 5th and 6th Avenue Neighborhood: Park Slope Year Built: 1892 Architectural Style: Queen Anne transitioning into Renaissance Revival Architect: Philemon Tillion Other Buildings by Architect: Tillion & Son, Tillion & Tillion – Industrial Home for the Blind, Greenpoint Masonic Temple,…

Brooklyn, one building at a time.
Name: row houses
Address: 86-94 Garfield Place
Cross Streets: 5th and 6th Avenue
Neighborhood: Park Slope
Year Built: 1892
Architectural Style: Queen Anne transitioning into Renaissance Revival
Architect: Philemon Tillion
Other Buildings by Architect: Tillion & Son, Tillion & Tillion – Industrial Home for the Blind, Greenpoint Masonic Temple, both Greenpoint, Trinity Baptist Church, Crown Heights North
Landmarked: No, but should be.
The story: Brooklyn’s housing stock was mostly built on spec. This is pretty much common knowledge. Some of the builders and architects were simply adequate, some pretty good, and some had moments of true design greatness. Some firms and individuals worked a lot, and their names appear over and over in historic designation reports and here, in my BOTDs. And some show up once in a while, here and there, over the course of years, making you wonder what they were up to that we don’t know about. The Tillion’s were one of those firms.
The name may be unfamiliar, and this is the first Tillion building I’ve featured as BOTD, but I was aware that they had designed a church in my neighborhood. It didn’t take great detective work; their names are engraved in a cornerstone on the building. A bit of research, courtesy of the LPC, tells us more. Philemon Tillion came here from England in 1880. He established his practice here in Brooklyn and was active here for 25 years. He then moved his offices to Manhattan. Humph.
He had two sons, Philip and Clement. Both became architects and joined their father in business; Philip was educated at Pratt and Columbia, Clement at the University of Pennsylvania. Clement worked for a couple of other architects before joining with his father and brother, hence the changing of the firm’s name from Tillion and Son to Tillion & Tillion. Papa and sons did most of their known work in the late teens, into the 1920s, with apartment and other buildings on the Upper West Side, as well as additions to the Eberhard Faber factory in Greenpoint, and a couple of other buildings there. Crown Heights North’s Trinity Baptist Church, on New York Avenue was done by Tillion & Tillion in 1926.
This set of houses was done by the father, Philemon, when he was on his own, and the boys were still children. It’s nice work. Three brownstone houses paired with two limestones, all with very similar facades. Because they are going up the hill, the houses are slightly stair stepped, which gives them a bit more individuality. The last two houses, 92 and 94, have a different cornice, and small attic windows. They also have another story, with four, including the ground floor, while the other three houses have three. But you’d really never know from the front. Tillion could have made these two houses in brownstone, and the rest limestone, accentuating their extra floors, but he didn’t, choosing to add the third brownstone house, which continues the flow of the row. That’s some superior thinking.
The other nice things about these houses are the composition of the elements in the facades. It’s all well-proportioned, aesthetically pleasing and quite elegant. The mixture of rough-cut, smooth, and undulating stone, the quoins around the upper windows, the stone bar bisecting the stained glass transoms from the elements below, the fine cornices, and the finely carved ornament, writhing with fantastic dragons and more. It’s great stuff, and quite visually arresting as streetscape. I think Dad had the real design chops in the family. These are really nice houses. GMAP







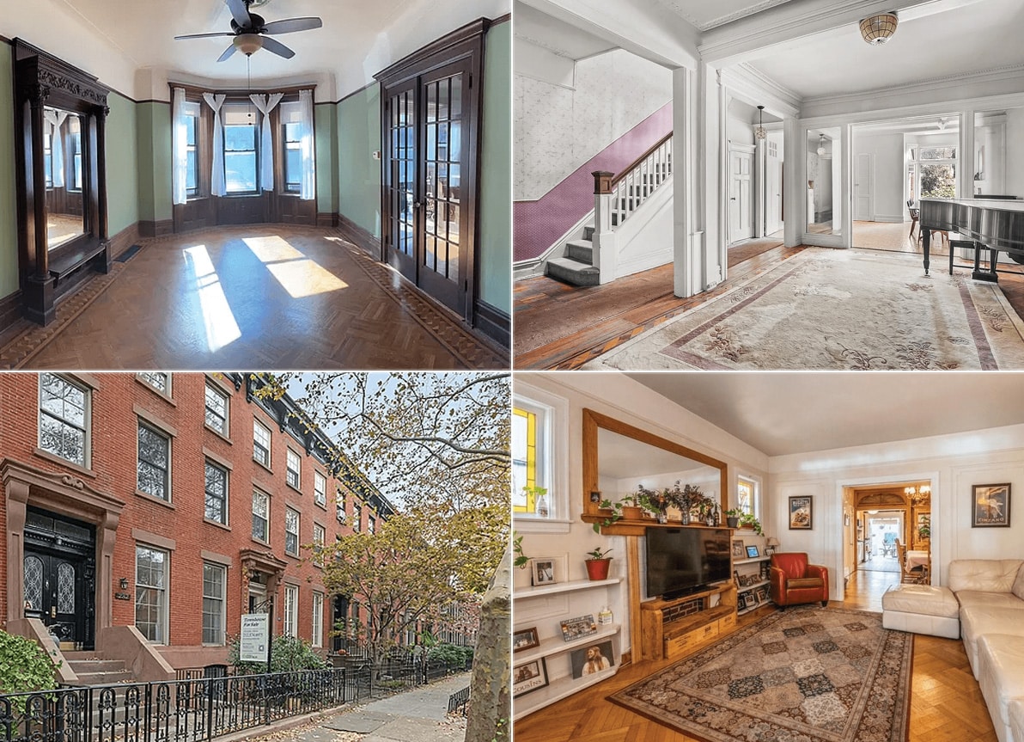
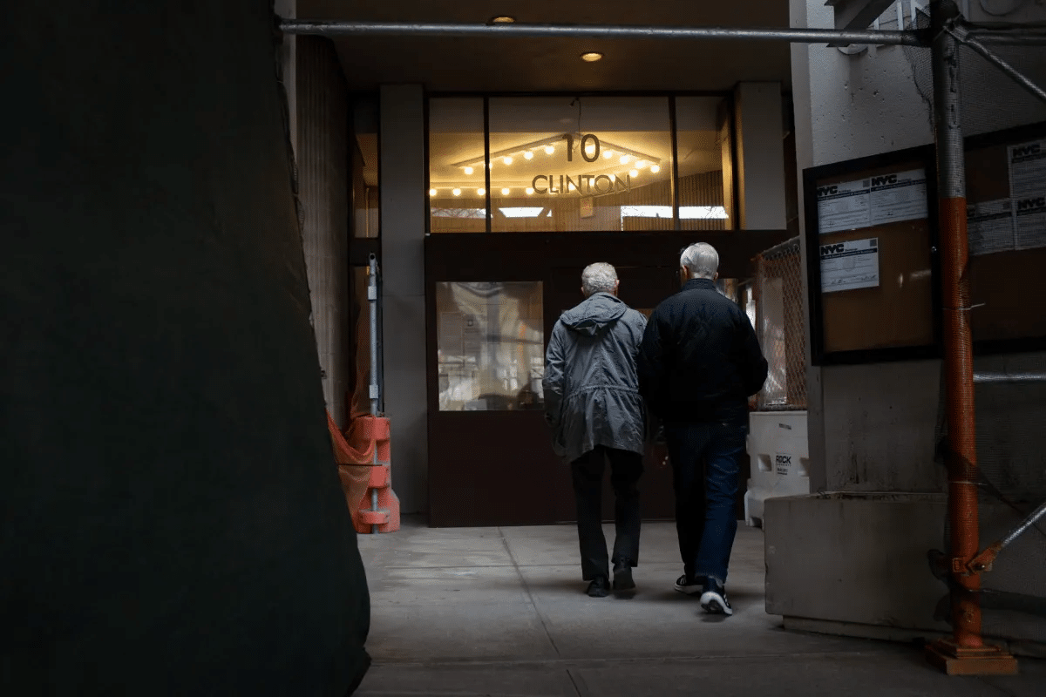
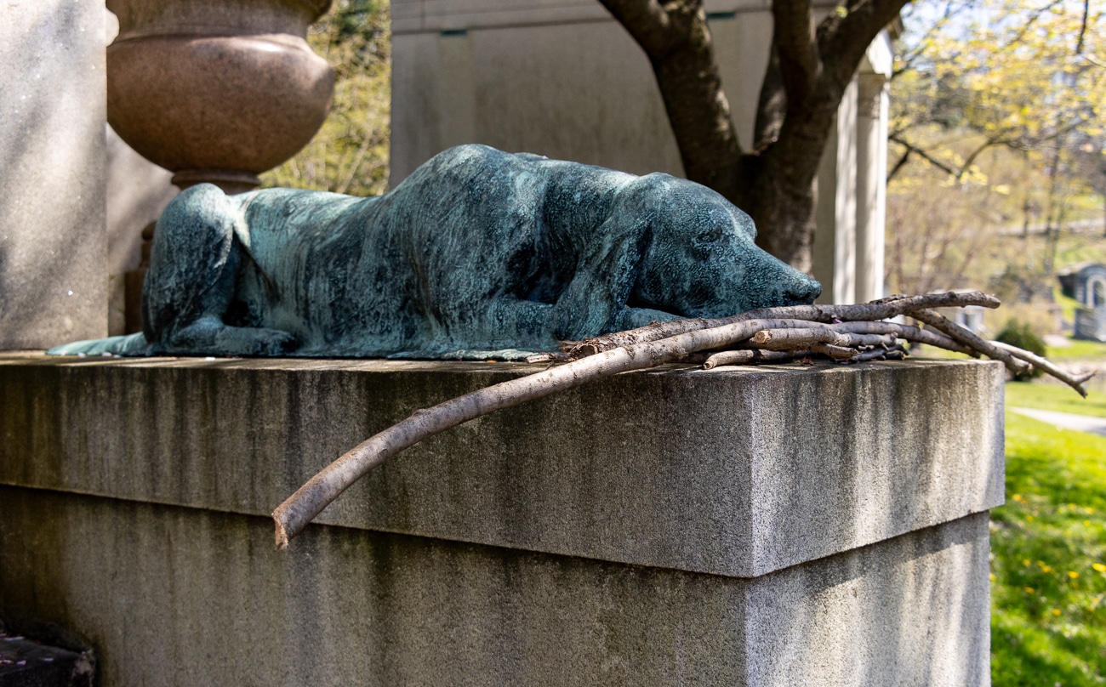


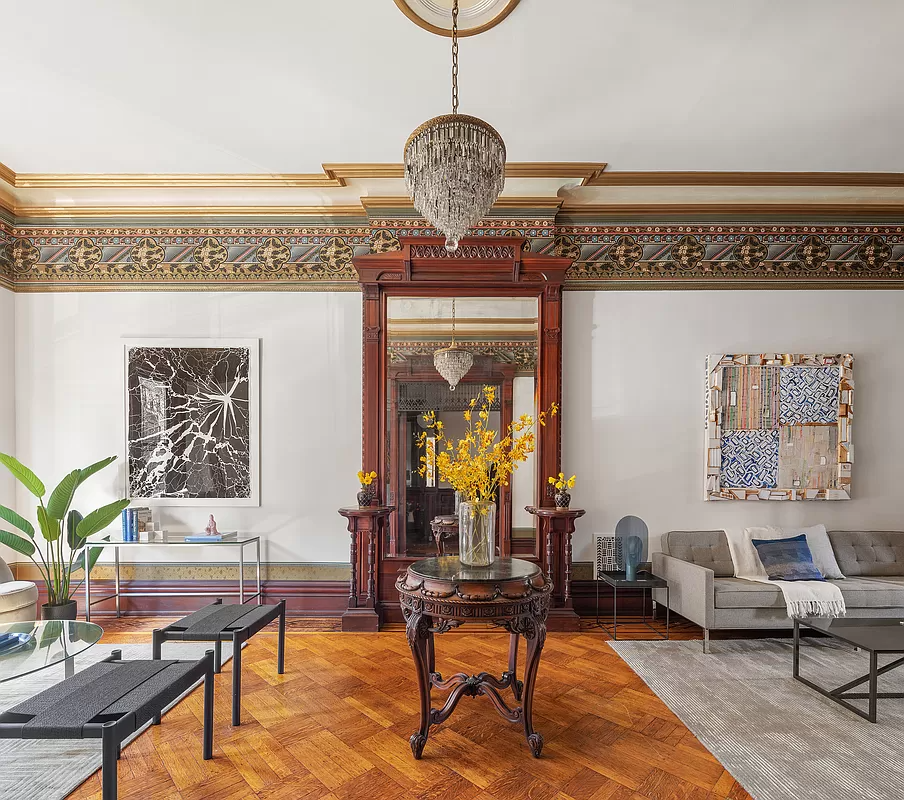
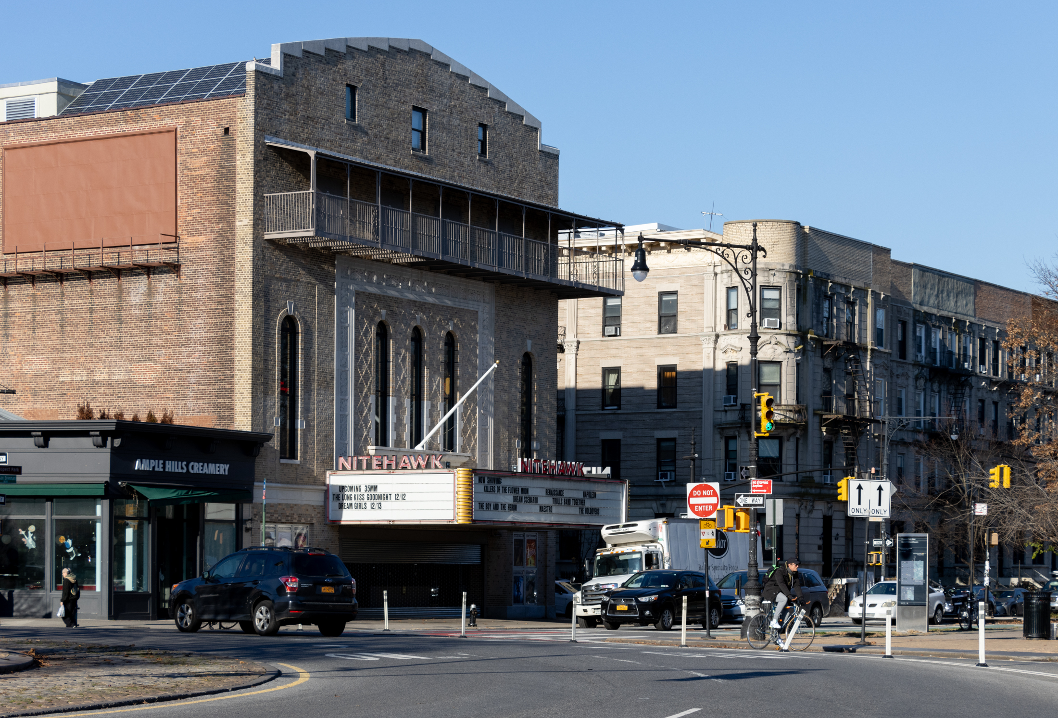
I love these! And the dragon is amazing- he looks like a childrens book illustration. I have a book with illustrations for a story called the Griffin and the Minor Canon and this one reminds of that picture. So much persoanlity. And the oval windows in the cornice- set like a coronet.