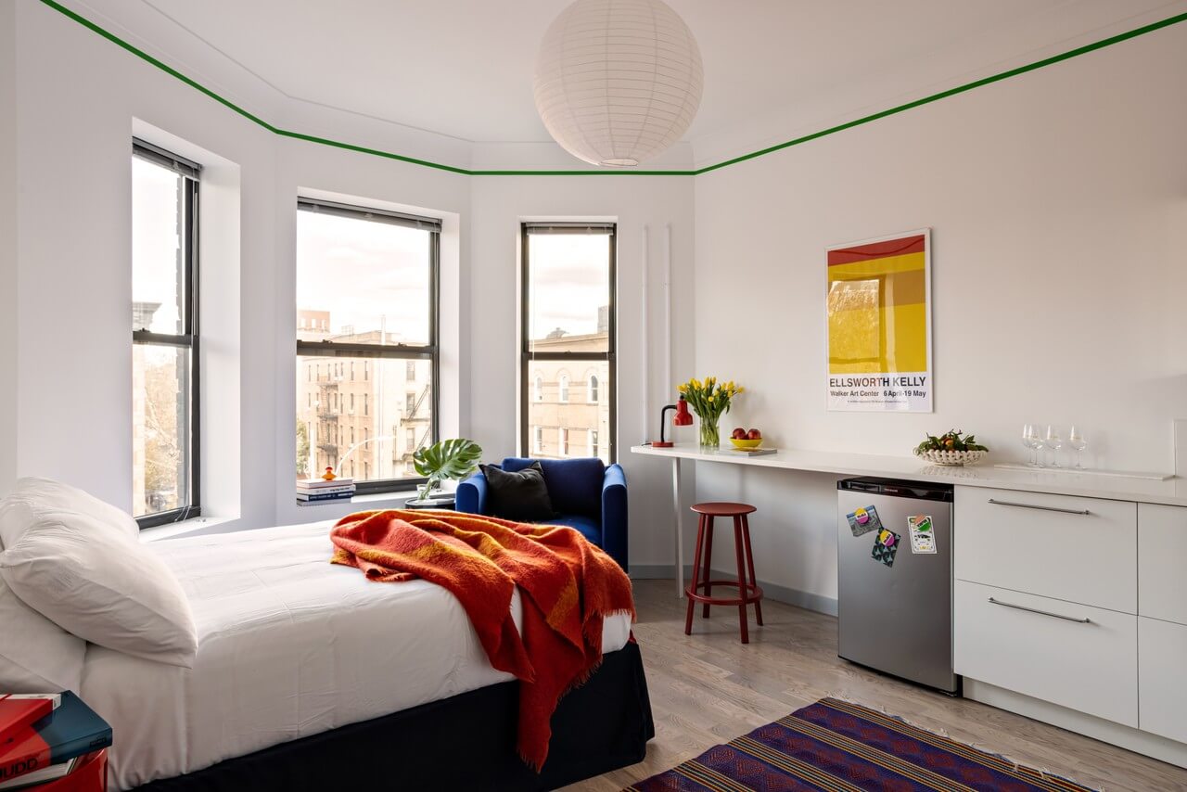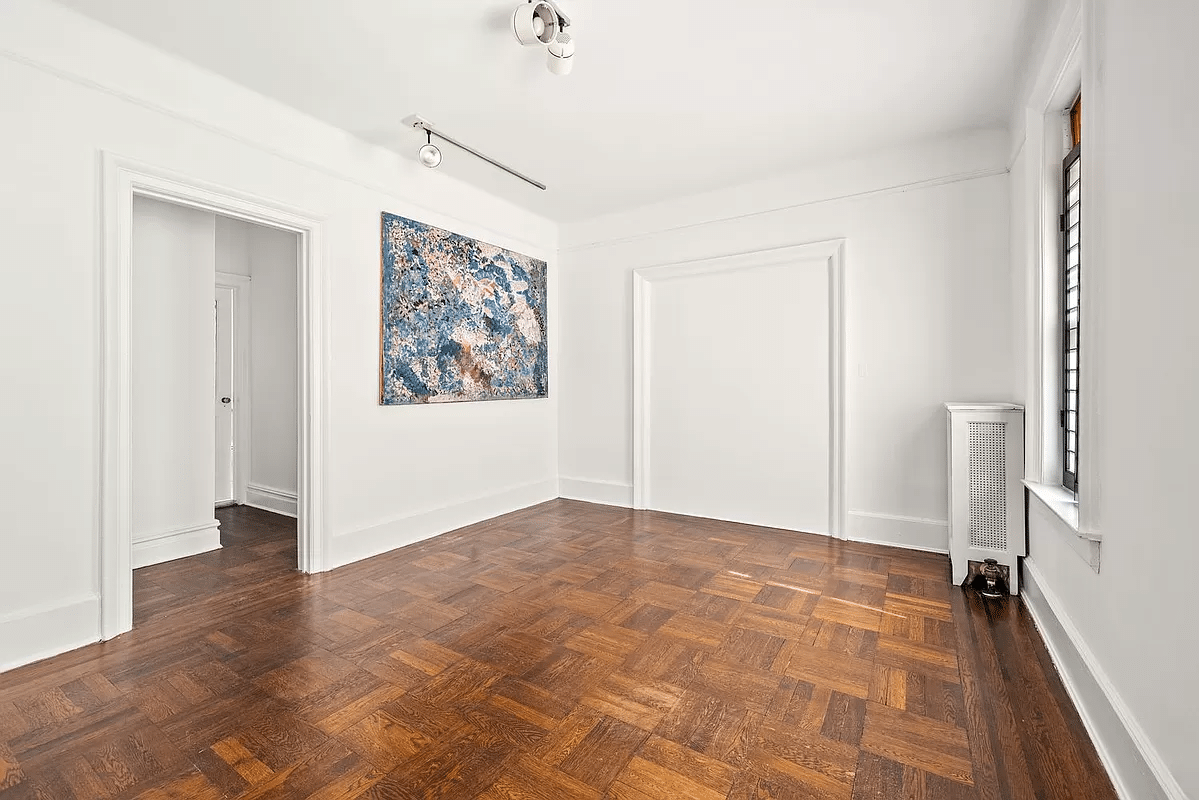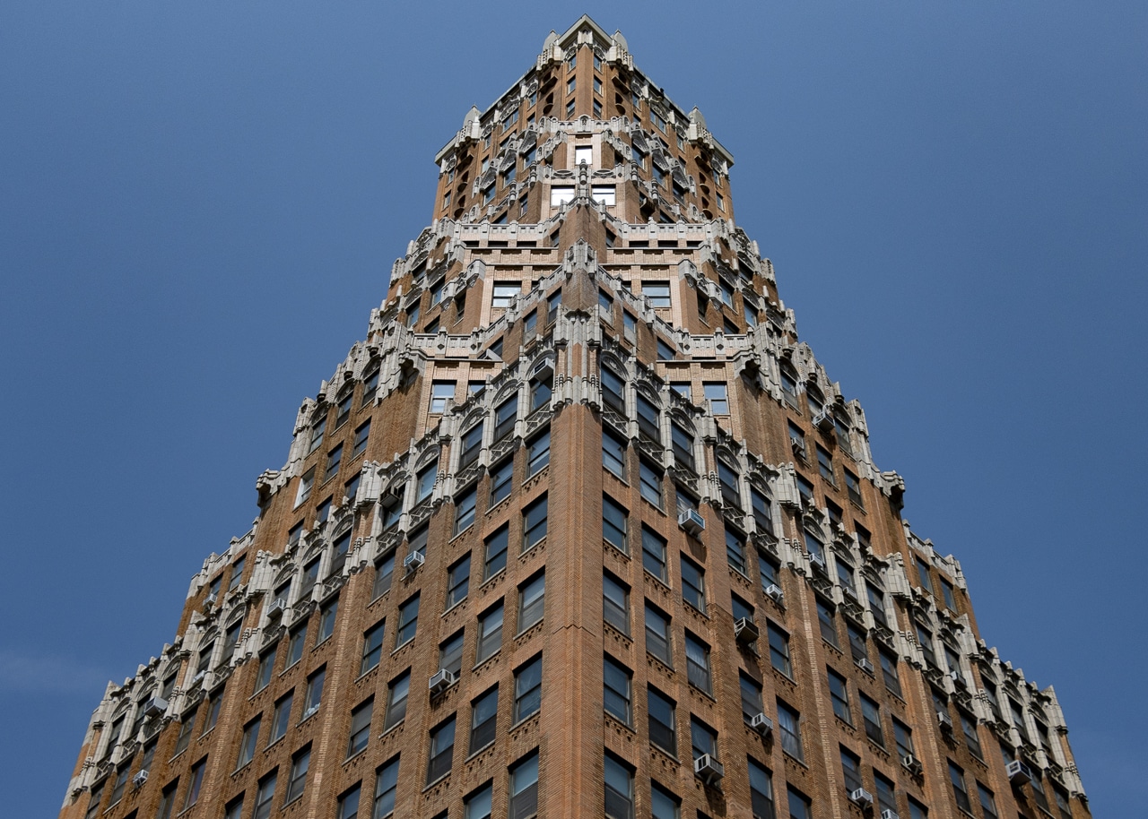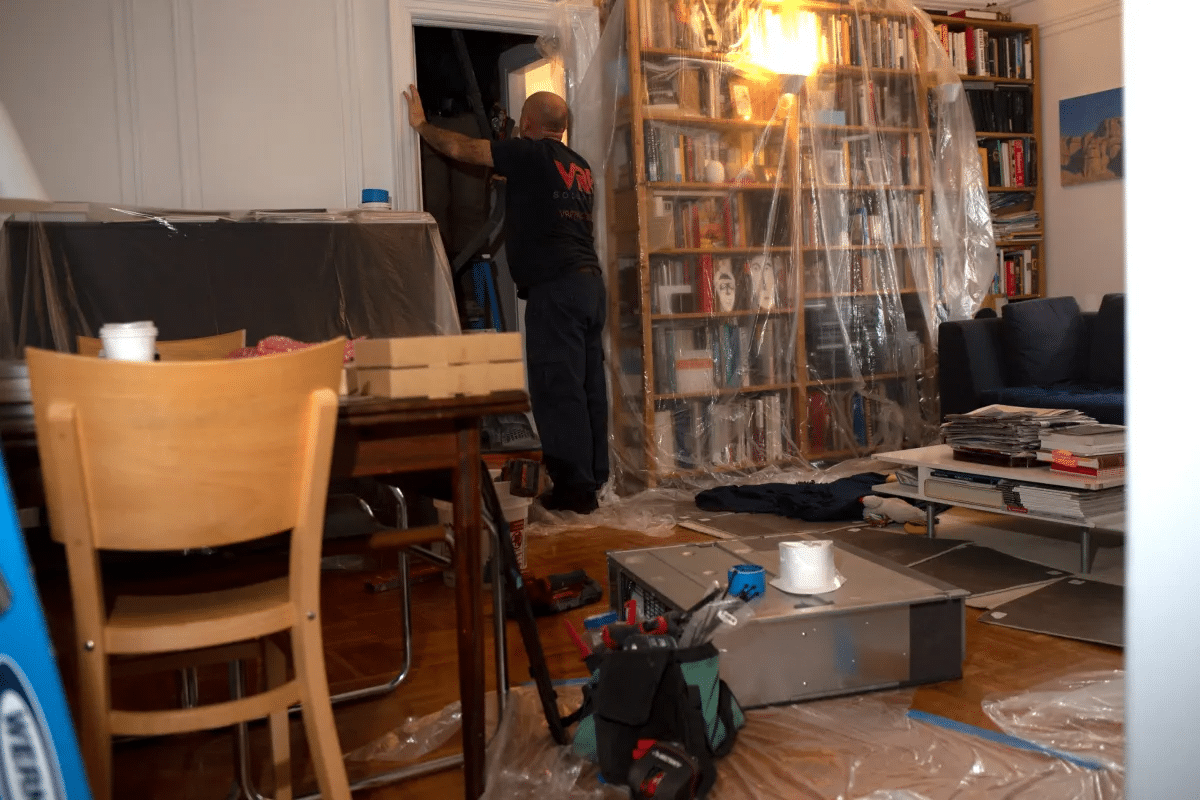Building of the Day: 353-363 Jefferson Avenue
(Photo:Christopher Bride for Property Shark, 2012) Brooklyn, one building at a time. Name: Row Houses Address: 353-363 Jefferson Avenue Cross Streets: Tompkins and Throop Avenues Neighborhood: Bedford Stuyvesant Year Built: 1883 Architectural Style: Queen Anne Architect: Parfitt Brothers Other Works by Architect: Montague, Grosvenor and Berkeley Apartments, Bklyn Hts, Truslow House, Crown Heights North, Row…

(Photo:Christopher Bride for Property Shark, 2012)
Brooklyn, one building at a time.
Name: Row Houses
Address: 353-363 Jefferson Avenue
Cross Streets: Tompkins and Throop Avenues
Neighborhood: Bedford Stuyvesant
Year Built: 1883
Architectural Style: Queen Anne
Architect: Parfitt Brothers
Other Works by Architect: Montague, Grosvenor and Berkeley Apartments, Bklyn Hts, Truslow House, Crown Heights North, Row houses, Hancock Street, Bedford Stuyvesant, St. Augustine RC Church, Park Slope, and many, many, more.
Landmarked: No. This block is not in the proposed Bedford HD. It is just across the border at Tompkins Ave.
The story: The important architects of the late 19th century all had to start somewhere. Some seemed to burst forth full grown, like Montrose Morris, while others worked their way up to fame and hopefully, fortune. Many of these men appear quite often in my columns, among which, the English-born and educated Parfitt Brothers are among the most talented as well as prolific. It’s always a treat to be doing research, usually looking for someone else, and then come upon a new and unknown building by one of these great firms. And so it was here, I was looking for something else, entirely, and there this was. This entry has special meaning to me, as I lived on the next block. I saw it and said, “Wow, who knew?”
My old block of Jefferson, between Marcy and Tompkins, looked good when I moved in there in 1983, and still looks great today. The next block east, on the other side of Tompkins was always in rougher shape, although it too, is getting better now. It’s interesting how that happens, and the only explanation I can give is that my old block was much more owner occupied, and its residents much more involved with keeping it up. This block of Jefferson, where the Parfitt houses are, had many more absentee landlords, and was plagued by fires and abandoned buildings during the 60s and 70s. There’s a lot of great architecture on this block, I’m so glad it’s finally coming to light once again, thanks to homeowners who have been slowly working on it since before I moved there.
The Parfitt Brothers were commissioned to design six rowhouses on this block, from 353, which is now a vacant lot, to 363 Jefferson. The client was William Johnston, a local developer, and each house cost $7,500 each, making them fine, upper-middle class dwellings. The houses are all a bit more than 19 feet wide, and are handsome Queen Anne style brick and brownstone houses, with alternating ABAABA configurations. The Parfitt’s were just starting out at this time, but were already showing their versatility in the design of these houses. The alternating bays, use of materials, and interesting details, like the configuration of the windows and those outrageous cornices and rooflines show great imagination, as well as a very English sensibility of design.
363 has been a vacant lot for over 30 years. It now belongs to the homeowner next door, someone I know, who has no intention of letting a Fedders being built on the property, which unfortunately has been the fate elsewhere on the block. A couple of doors down, number 355 has been empty and boarded up for as long a time, and was boarded up in the 1980s tax photos. The last house, number 363 has been altered almost beyond recognition on the top floor, which according to the tax photos, also took place before the ’80s. Otherwise, original details still abound, including the great cast iron railings above the front doors, and original slate mansard roofs.
These Parfitt Brothers’ houses are part of the heritage of Bedford Stuyvesant, and hopefully will be saved and preserved. I hope 355 is not too far gone to at least have the shell preserved and a new house built. There aren’t so many Parfitt Brothers row houses out there that we can blithely toss any of them away. GMAP











Delightful story.