Building of the Day: 500-506 First Street
Brooklyn, one building at a time. Name: Row houses Address: 500-506 First Street Cross Streets: 7th and 8th Avenue Neighborhood: Park Slope Year Built: 1890 Architectural Style: Romanesque Revival with Neo-Grec details Architect: Fred J. Griswold Other Buildings by Architect: 288-294 Garfield Place, 477-501 First Street, 178-184 8th Ave. Landmarked: Yes, part of the Park…

Brooklyn, one building at a time.
Name: Row houses
Address: 500-506 First Street
Cross Streets: 7th and 8th Avenue
Neighborhood: Park Slope
Year Built: 1890
Architectural Style: Romanesque Revival with Neo-Grec details
Architect: Fred J. Griswold
Other Buildings by Architect: 288-294 Garfield Place, 477-501 First Street, 178-184 8th Ave.
Landmarked: Yes, part of the Park Slope HD (1973)
The story: I noticed these houses on one of my first forays into Park Slope, a few years ago, in my new job as a keen observer of the architecture there, with camera in hand. For an architectural junkie, Park Slope can be a rather overwhelming place, and my early trips there gave me so many photographs of detail, it was easy for me to lose the forest for the leaves. I took plenty of photographs, but didn’t write down the addresses. I didn’t want to look like I was casing houses. I’m more familiar with the neighborhood now, and go back to see what I missed on other occasions, always finding new goodies in buildings that are much more familiar now.
Take these little beauties. Classic Park Slope brownstones: elegant, with details galore. This group was designed and built by local developer Fred J. Griswold. Fred is a virtual unknown in the architecture world. He didn’t have a flashy career like some of the familiar names in my columns, and as far as I have been able to find out, he didn’t build outside of Park Slope. He lived at 497 1st Street, just across the street, in a group of houses he built that are very similar to this group. He designed and built four groups that we are aware of in the Park Slope Historic District, all between the years 1887 and 1893. This was the second group that he built.
Griswold may not have been the most creative guy out there, but he found an interesting formula that worked quite well, and stuck with it throughout. His houses are basically Romanesque Revival brownstones, characterized with tall arched windows on the parlor and top floors. He liked to build bays that jutted out from the third floor, supported by handsome and substantial brackets below, which added to the elegance of the houses. The basements and parlor floors of his houses are always rough cut stone, with a combination of rough and smooth faced brownstone above.
He employed an interesting combination of Romanesque details with French Neo-Grec incised ornament on almost every flat surface. One might say he was gilding the lily, but for the most part, it works. The floral patterns are a nice touch, and draw the eye upwards. The rest of the details on the houses are fun as well, which is what drew me to them. As most people know, I love architectural detail, and Griswold’s houses are full of them. These houses have great carved faces, with much personality, which may or may not have been the original owners. They are so stylized; they were definitely based on real people, if only the anonymous stone carver’s family or friends. There are great details in the columns and capitals, brackets, the Neo-Grec details and the panels beneath the parlor floor windows. Add some great doors and stained glass, as well as the original railings when they exist, and you’ve got groups of houses that continue to delight the eye, all part of the great streetscape of Park Slope. GMAP






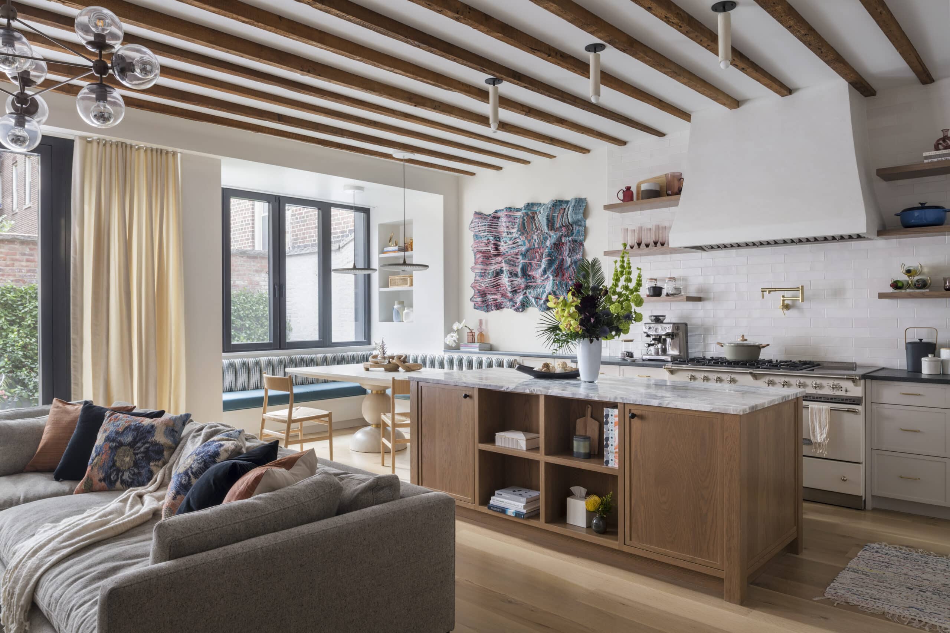
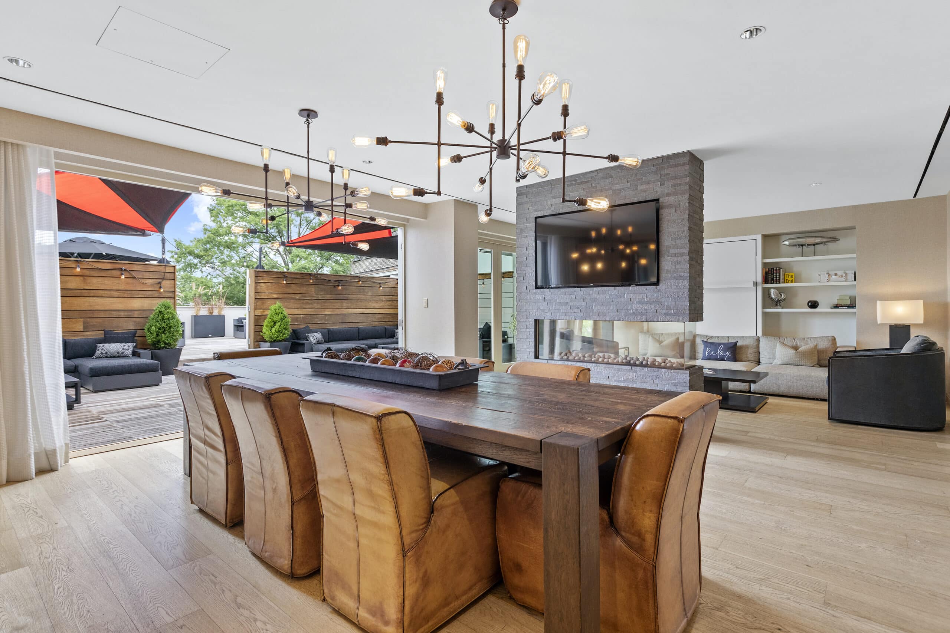
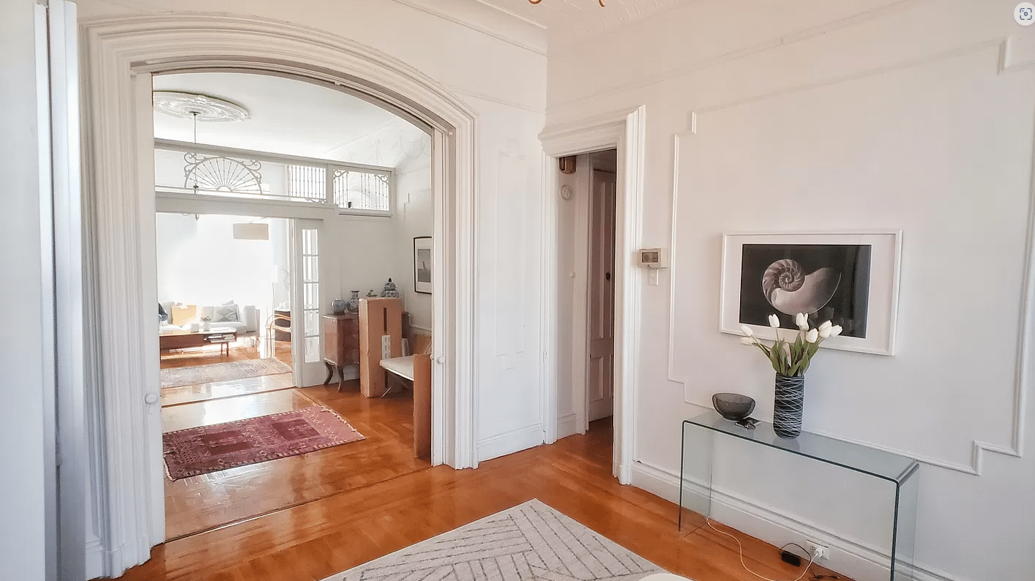
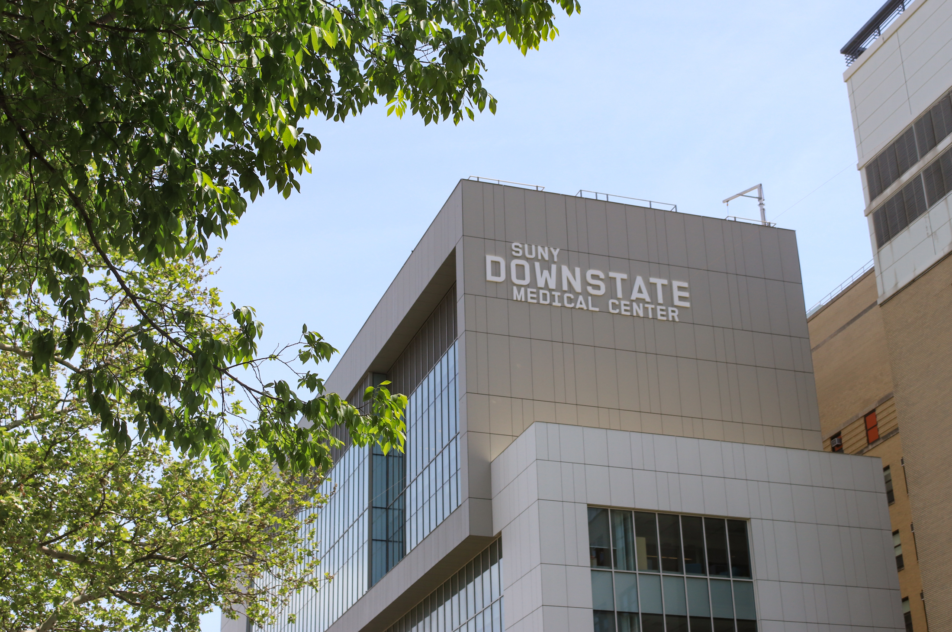


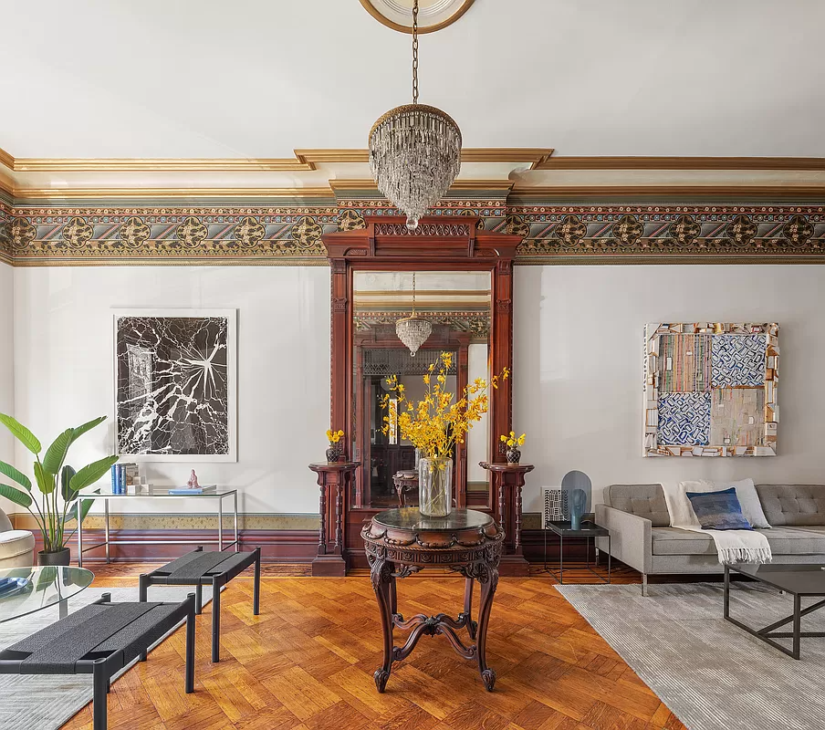
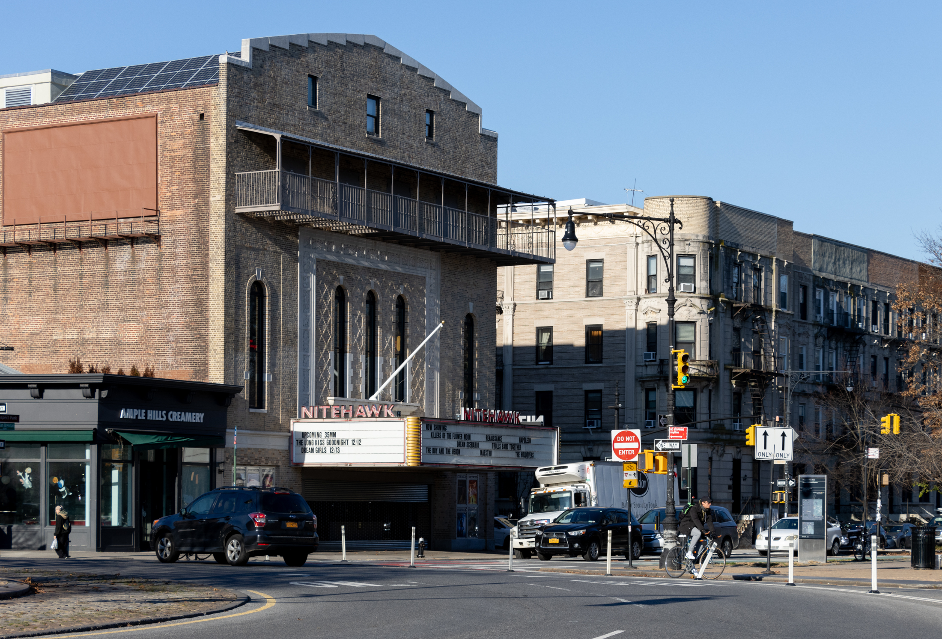
what’s stuccone? go back to manhattan.