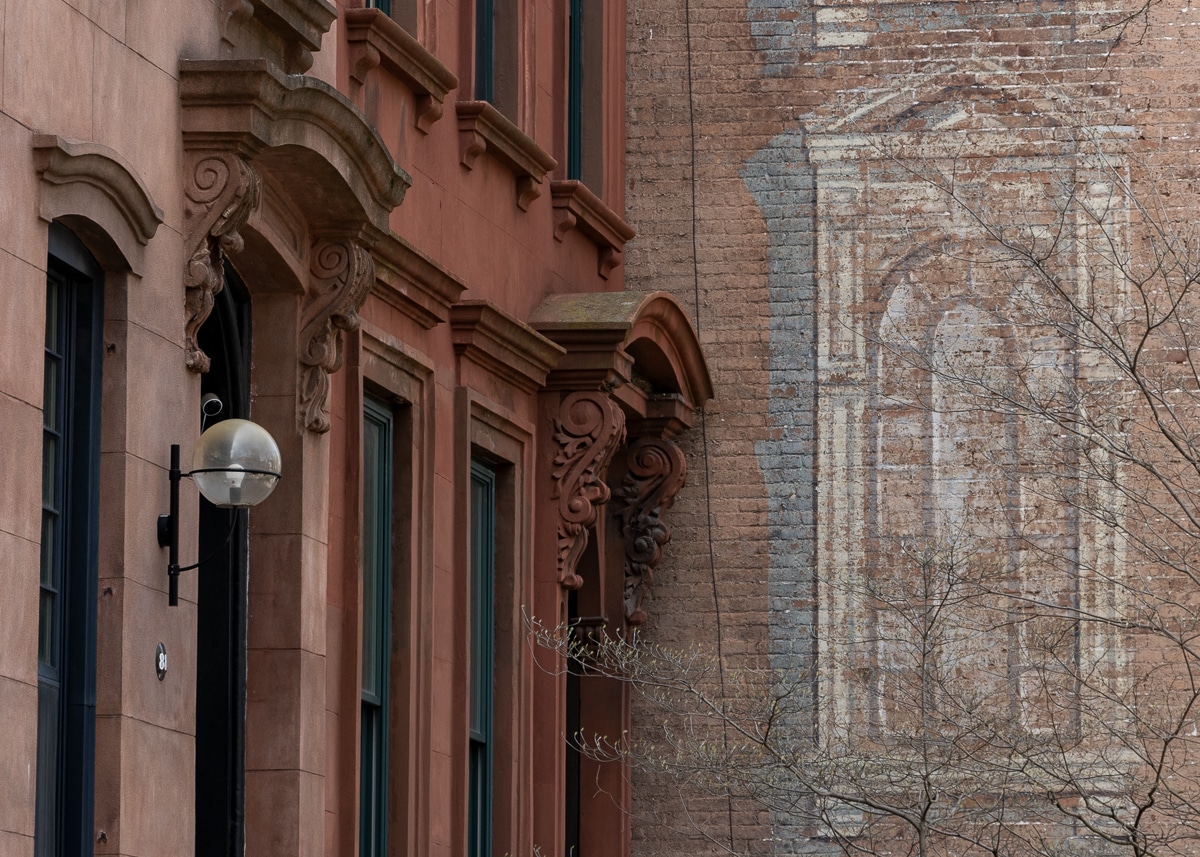Building of the Day: 651-675 Park Place
Brooklyn, one building at a time. Name: Row houses Address: 651-675 Park Place Cross Streets: Franklin and Bedford Avenues Neighborhood: Crow Hill section of Crown Heights North Year Built: 1894 Architectural Style: Queen Anne Architect: Walter M. Coots Other Works by Architect: Alice and Agate Court HD, Bed Stuy; rowhouses in Crown Heights North, Prospect…

Brooklyn, one building at a time.
Name: Row houses
Address: 651-675 Park Place
Cross Streets: Franklin and Bedford Avenues
Neighborhood: Crow Hill section of Crown Heights North
Year Built: 1894
Architectural Style: Queen Anne
Architect: Walter M. Coots
Other Works by Architect: Alice and Agate Court HD, Bed Stuy; rowhouses in Crown Heights North, Prospect Heights, Park Slope, Bushwick, Bedford Stuyvesant, and elsewhere.
Landmarked: Not yet. Calendared in 2010.
The story: The Crow Hill section of Crown Heights North is home to a lot of great blocks and great buildings. Much of it could be, and should be, landmarked for a number of reasons, the greatest being that they are worthy of it, on their architectural merit, alone. Sandwiched in between Prospect Heights and the old St. Marks District, now Crown Heights North, Crow Hill is home to some great residential blocks, most built between 1885 and 1895, and some important commercial and manufacturing buildings, as well.
An active campaign by the residents of Crow Hill, led by the Crow Hill Community Association, to get some landmarking in here before the area is totally blown up by new development, has led to only this: a thirteen house section of Park Place, between Franklin and Bedford, to be called the Park Place Historic District. It was proposed and calendared in 2010, and is still not yet approved.
The new district takes under LPC protection a row of thirteen three-story single family row houses designed in 1894 by Brooklyn architect Walter M. Coots. Coots had a flourishing practice in the last decades of the 19th century, and was an inventive and imaginative architect. He specialized in row houses, and all of his homes show imagination in how he combined elements to make his houses as unique and attractive as possible.
The eclectic Queen Anne style, popular in the late 1880s, early 1890s, allowed him to use brick, his favorite medium, with brownstone, terra-cotta, stained glass and cast iron, creating facades with varied roof lines and shapes, with arches galore, stained glass transoms, round and triangular gables, mixed with a couple of plainer flat roofed houses for variety. The row is a visual delight of shapes; straight lines meeting curved lines, rough stone meeting smooth brick. It’s good stuff.
Over the years, some of the details have been removed, there are a lot of Home Depot doors, and covered up transoms, as well as a wealth of curb cuts, allowing people to park in their yards. In spite of all that, the group still exudes a palpable charm, and is worthy of designation.
While disappointing that the LPC didn’t go for the rest of the block on both sides, as well as the blocks around it, especially Sterling, St. Marks, and St. Charles and St. Francis, this is a worthy start. I’m hoping to someday see a much larger Crow Hill HD, which includes the Jewish Hospital, as well as an Automobile Row HD, and a Nassau Brewery individual designation. GMAP
(All photographs: Landmarks Preservation Commission, 2010)













What's Your Take? Leave a Comment