Building of the Day: 75 Henry Street
If it had been left up to Robert Moses, the housing component of Cadman Plaza would look very different than what we have now.

Photo by Suzanne Spellen
Brooklyn, one building at a time.
Name: Whitman Close Townhouses
Address: 75 Henry Street
Cross Streets: Clark and Middagh Streets
Neighborhood: Brooklyn Heights
Year Built: 1967-1973
Architectural Style: Post-World War II Modernist
Architect: William Conklin
Other Works by Architect: Butterfield House, W. 12th St. Manhattan; as well as many other modern apartment buildings.
Landmarked: No
The story: If it had been left up to Robert Moses, the housing component of Cadman Plaza would look very different than what we have now. His original plan was for a 400 foot long, 20 story apartment building that would have stretched across the length of the plaza, filled mostly with luxury studio, and one bedroom apartments. Imagine if you will, a building much larger than the Supreme Court building, only in 1960s Upper East Side white brick, plopped where the present day Cadman Plaza housing is. It almost makes you want to go out and hug one of the present towers.
The phrase of the day in the late 1950s, early 60s, was “slum clearance”, but in order to rebuild with federal funds, an area had to be declared blighted, and hopelessly beyond rebuilding. Moses wanted those funds, and in his opinion, the neighborhood that sat near the Brooklyn Bridge was all of that and more. This was some of Brooklyn’s oldest working class housing, with businesses and shops that catered to the neighborhood and much of it could have done with an influx of renovation funding, but was hardly a hopeless slum. It was also a neighborhood steeped in Brooklyn’s history.
Moses was also still miffed that he had been stood up to by those upstart Heights people in the BQE project, and was determined to get the Cadman Plaza project through. The demolition would proceed. Fortunately for the rest of us, those Heights activists organized the Community Conservation and Improvement Committee, or CCIC, (“Kick”) which proposed an alternative which had an emphasis on family sized apartments, so that the new buildings in the Heights would become home to stable families who would be committed to putting down roots, not living in “dormitories for transients”, which was how they described Moses’ studio apartments.
There were many other details to this long and often complicated story, and in the end Moses got out of the urban renewal business in the early 60s. The city approved the new plans in 1961. The new buildings would be a mixture of tall apartment towers and smaller two story townhouses, all Mitchell-Lama middle income co-op housing. The architect for the townhouses and the nearby Cadman Towers was William Conklin of L. William Glass and Whittlesey and Conklin. The Whitman Close Townhouses added a human scale, and alluded to the brownstone neighborhood across the street, softening the blow of the gigantic towers rising over the neighborhood.
75 Henry St. is used as a catch-all address here by Property Shark, which is the address of the tall tower building. Some of the townhouses built near 75 Henry Street actually stand where the Rome Brothers Print Shop stood in 1855, when it was Fulton and Cranberry Streets, where Walt Whitman set the type for the first printing of his “Leaves of Grass.” There is a plaque there now, and bricks from the building are said to be set into a planter in the plaza near the subway entrance.
The townhouses are an odd mix of public and private space, with the entrances and backyards right on public walkways always crowded with commuters and tourists, especially for the houses that face Cadman Plaza West. The houses themselves seem very small, and there are only around 16 of them. Next to 75 Henry Street, the 33 story tower with 370 units, this is a drop in the bucket, when it comes to providing housing, but these are very desirable units, which have sold for over a million dollars, on the rare occasion they come up for sale. Today they are an integral part of the Heights, a reminder that you win some, lose some, and often compromise for the greater good. GMAP
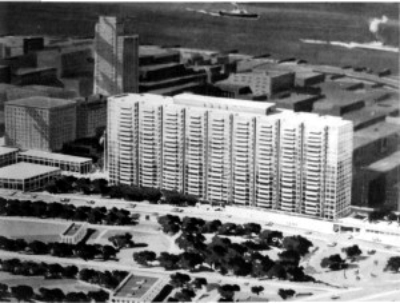

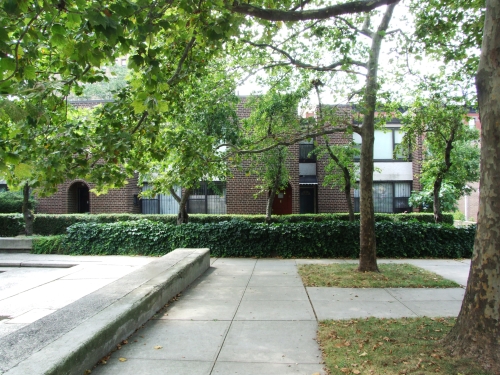
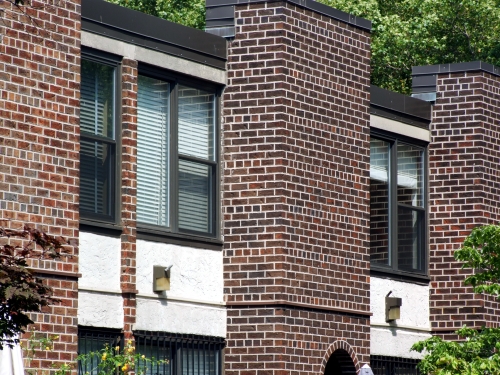
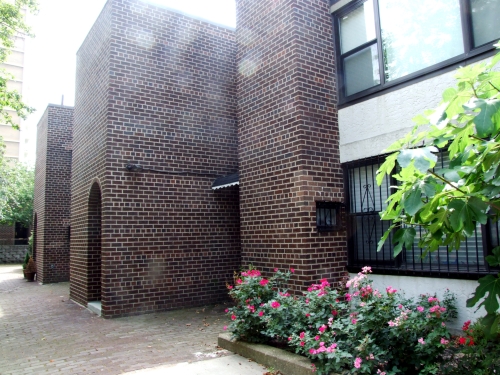
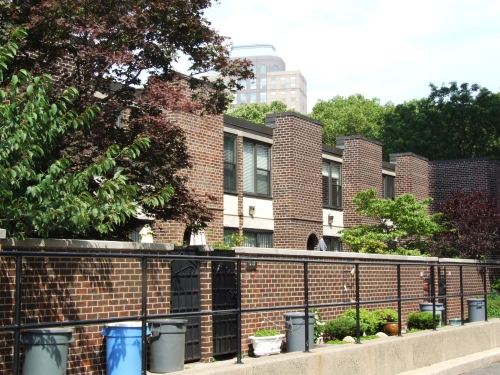
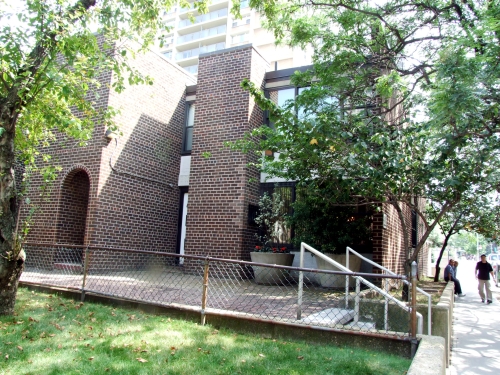
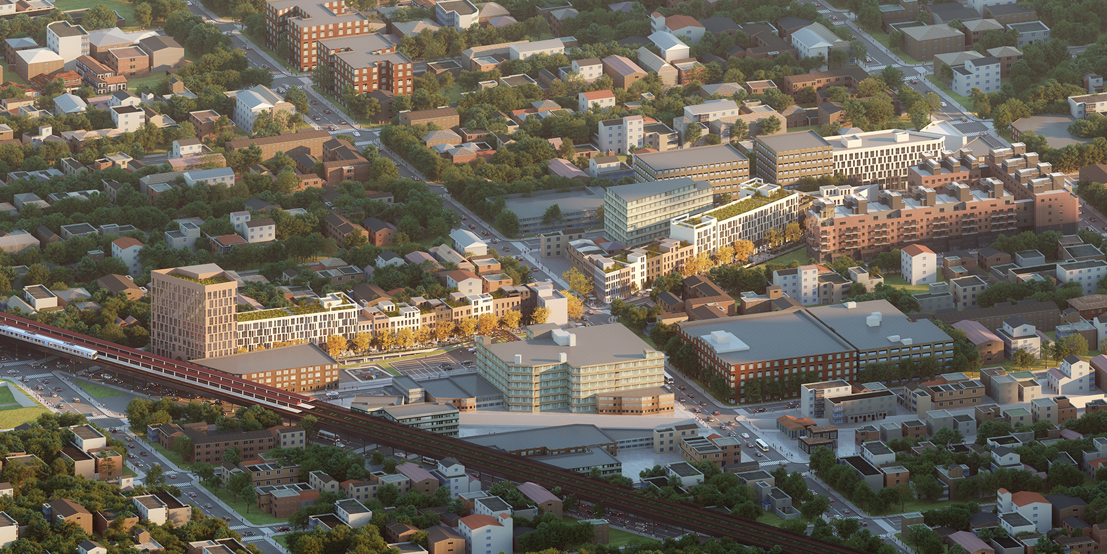
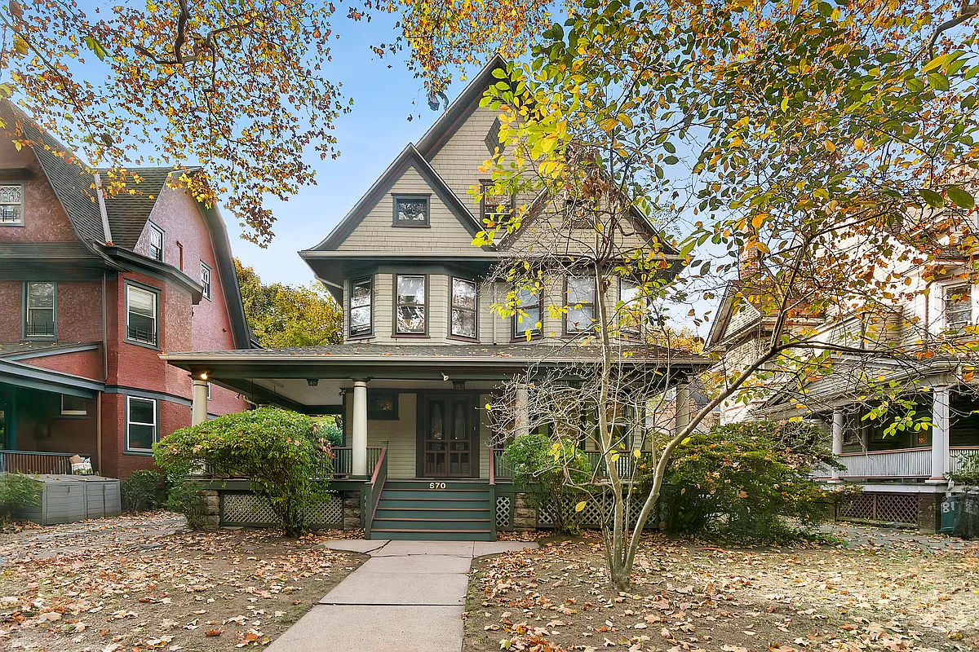
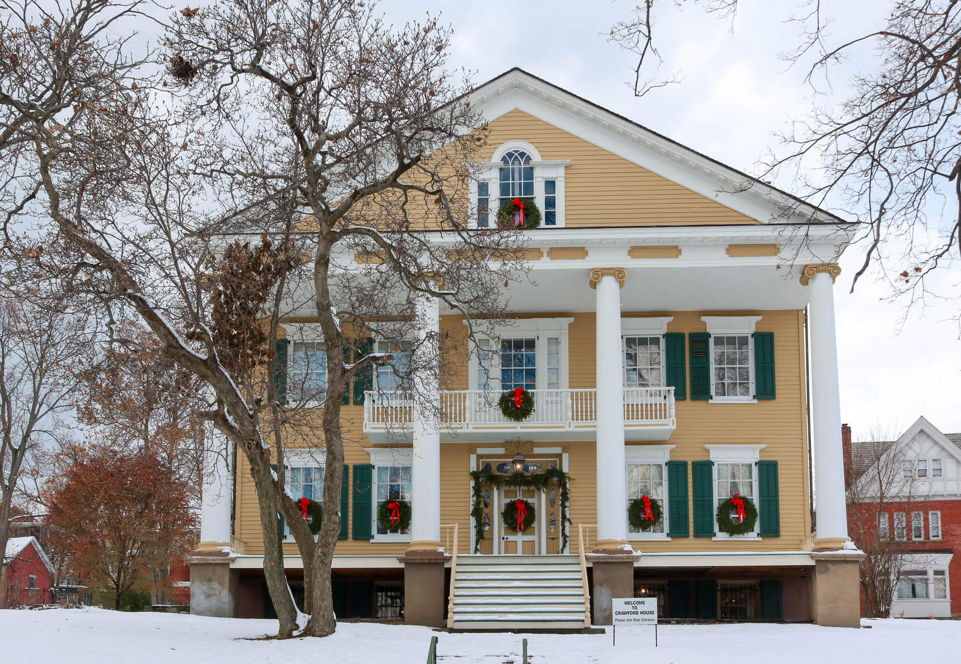
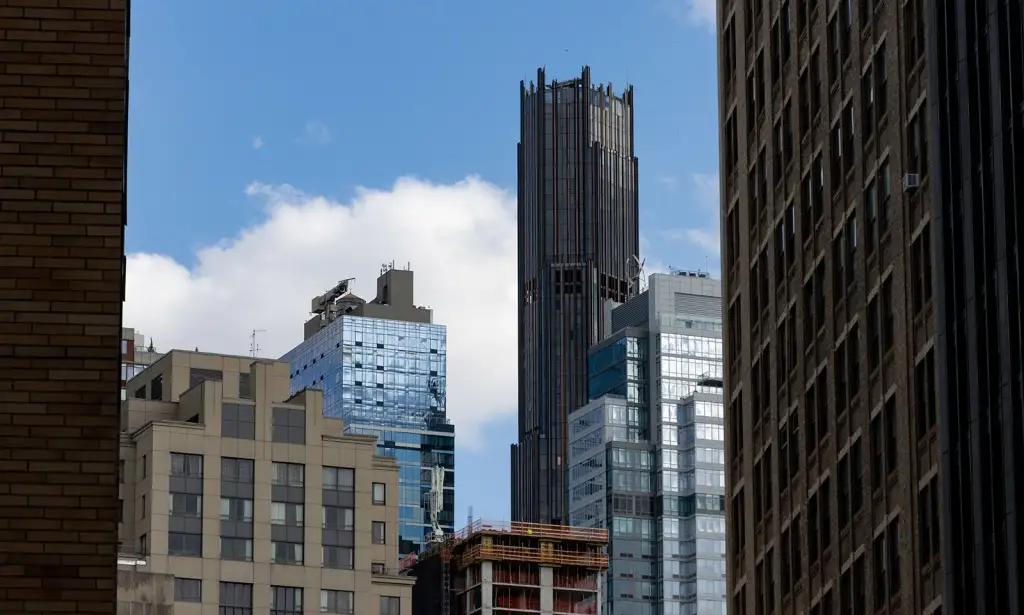

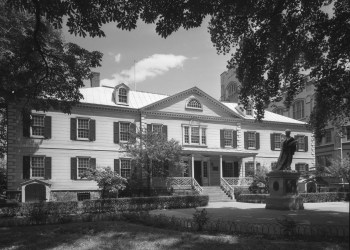
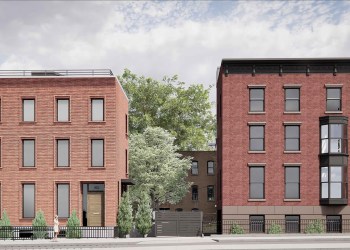
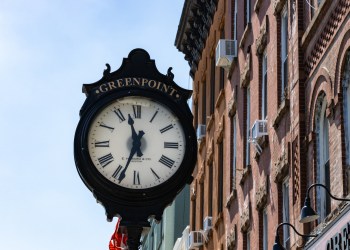
Agree with the naysayers. The quality of the interior construction is quite poor, like a motel. (I’ve been inside, looking to buy.) Worse, a major design deficiency is te size. Really too small to outweigh the downsides of single family homes (individual maintenance and costs etc). My preference would’ve been more imaginative reuse of the existing stock, but as long as they razed it, 2 or 3 denser medium rise apt bldgs might have been better.
Agree with the naysayers. The quality of the interior construction is quite poor, like a motel. (I’ve been inside, looking to buy.) Worse, a major design deficiency is te size. Really too small to outweigh the downsides of single family homes (individual maintenance and costs etc). My preference would’ve been more imaginative reuse of the existing stock, but as long as they razed it, 2 or 3 denser medium rise apt bldgs might have been better.
I agree. when I visited Pittsburgh I noticed that the feel of new construction/ infill housing was less uptight than nyc. Here it’s either glass box, Hasidirific pink brick, or browstone replica. These buildings are a reminder that it’s okay to go modern.