Building of the Day: 503-13 Fulton Street
Brooklyn, one building at a time. Name: Offerman Building Address: 503-13 Fulton Street Cross Streets: Bridge and Duffield Streets Neighborhood: Downtown Brooklyn Year Built: 1890-1893 Architectural Style: Romanesque Revival Architect: Peter J. Lauritzen Other works by architect: Union League Club in Grant’s Square in Crown Heights North; several fire houses across Brooklyn; private houses in…
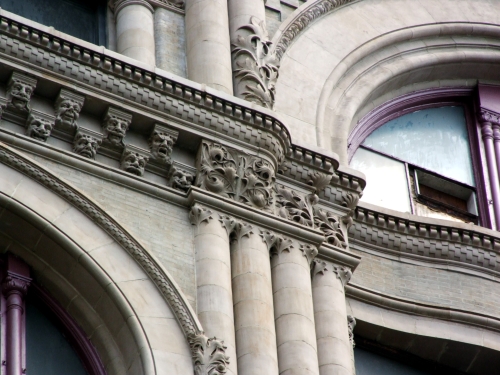
Brooklyn, one building at a time.
Name: Offerman Building
Address: 503-13 Fulton Street
Cross Streets: Bridge and Duffield Streets
Neighborhood: Downtown Brooklyn
Year Built: 1890-1893
Architectural Style: Romanesque Revival
Architect: Peter J. Lauritzen
Other works by architect: Union League Club in Grant’s Square in Crown Heights North; several fire houses across Brooklyn; private houses in Williamsburg, Bed Stuy, Crown Heights North.
Landmarked: Yes, individual landmark (2005)
The story: The Offerman Building has been getting a lot of press lately, due to the new development downtown and a new owner, who is in the process of rehabbing the huge building, getting it ready for new retail and perhaps residential use. It also goes to show that being rich enough to have a large building built and named after you can extend your family name long past your lifetime. The fact that an adventurous Danish-born architect designed a gorgeous building doesn’t hurt, either. Here’s the tale:
Henry Offerman was in the sugar business, one of the group of sugar refiners who made huge fortunes in Williamsburg in the latter half of the 19th century, creating Brooklyn’s largest industry. He was president of the Brooklyn Sugar Refining Company, which had its plant across the street from the much larger Havermeyer plant on South 2nd Street in Williamsburg, where he lived. The building that now bears his name was a real estate investment venture, built for S. Weschler & Brother, one of Brooklyn’s very successful dry goods merchants. Samuel Weschler’s brother Joseph had been the first partner of Abraham Abraham, in the store that would become Abraham & Straus.
The huge building’s lots were bought in stages, creating an irregular shaped lot, and building, which the architect, Peter J. Lauritzen, took full advantage of. The Duffield Street side of the building, which contains the loading dock, is actually much longer than the Fulton Street main entrance, and although not nearly as ornamented, was also carefully designed. But it’s the façade that makes this such a great retail space. It’s Lauritzen at his best, with enough ornament to satisfy anyone who appreciates the skills and talents of all who designed and executed this fine building.
At the time of construction, this was one of Brooklyn’s tallest buildings. It’s only eight stories, but the ceiling heights were so high, especially on the first two floors, the building appears to be much taller. Atop the seventh floor was a rooftop pavilion where visitors could look across the expanse of Brooklyn and see over the river into Manhattan.
In order to distinguish the building from the other large department stores on Fulton Street, Lauritzen used light-colored brick, limestone and white glazed terra-cotta, and tons of elaborate ornamentation to create a wedding cake of a building. The original façade had five arches, with customers entering in the center arch, which was tall and deep enough to entice shoppers, provide shelter and, along with the windows in the other four archways, provide ample display space.
The Weschlers and the Offermans became business partners, and operated the store until 1897. Henry Offerman had died two years earlier. The business was sold, and several other tenants operated large stores there, the most famous and long lasting being Martin’s Department Store, which called the building home from 1924 to 1979. Along with Abraham & Straus, Martin’s defined mid-20th century shopping in Brooklyn, and was most famous for its bridal department.
Unfortunately, architecturally speaking, it was Martin’s who hired Morris Lapidus to mutilate the front of the building in an attempt to “modernize” it as a mid-century modern building. Lapidus would go on to fame and fortune in the 1950s designing hotels in Miami. It was he who covered the ground-floor arches in slabs of polished marble, totally changing the entrance and display windows. At the time, the press lauded the changes, saying they did away with the “gimcracks of the Victorian era.”
But by the late 1970s, retail on Fulton Street had changed, and Martin’s, which had been bought out by a retail conglomerate early in that decade, was closed. They were supposed to demolish the building, but fortunately, they did not, and it survived as offices and smaller retail, and the building was landmarked in 2005. The MTA had its Adjudication Bureau here, and there were also job agencies in the building. Conway’s, a discount chain, opened a successful Brooklyn branch here, removing the dropped ceilings and revealing the elegant columns once again. They moved down the street in 2010, in advance of the present development.
Architect Peter J. Lauritzen, after a very successful career, packed it all in, and he, his wife and adult son headed up to Alaska for the gold rush in 1897. They did quite well, and returned to New York, where Lauritzen spent much of the rest of his life playing billiards and hanging with his friends, a man of leisure. May the Offerman Building have the same success, as the grand dame of Fulton Street begins a new life in the 21st century. GMAP (The Google map is only accurate as to Fulton Mall, not this exact building.)
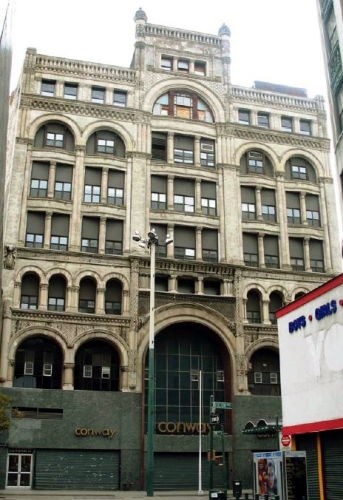
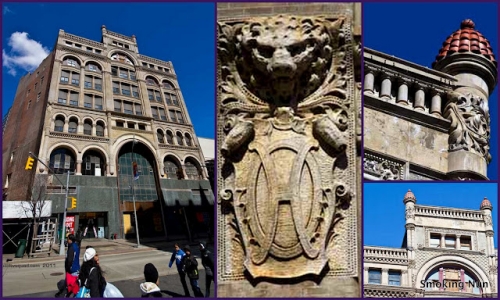
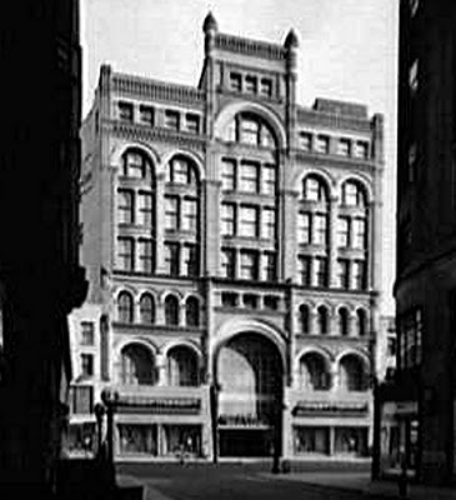
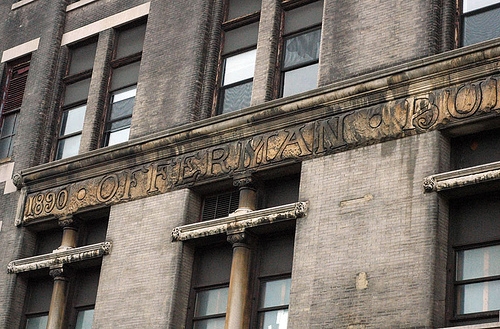

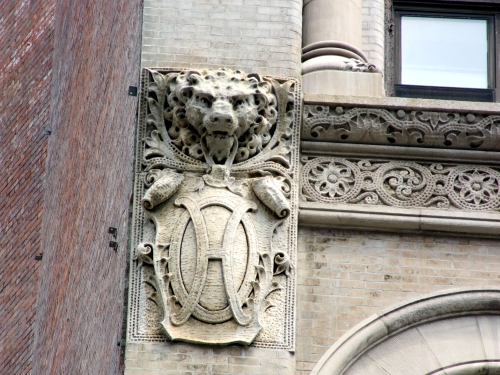
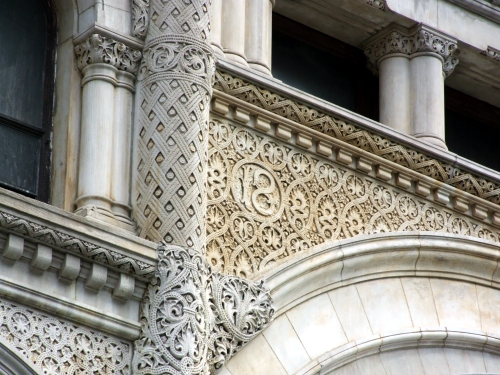
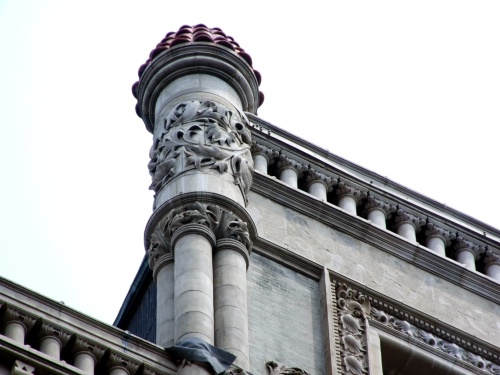
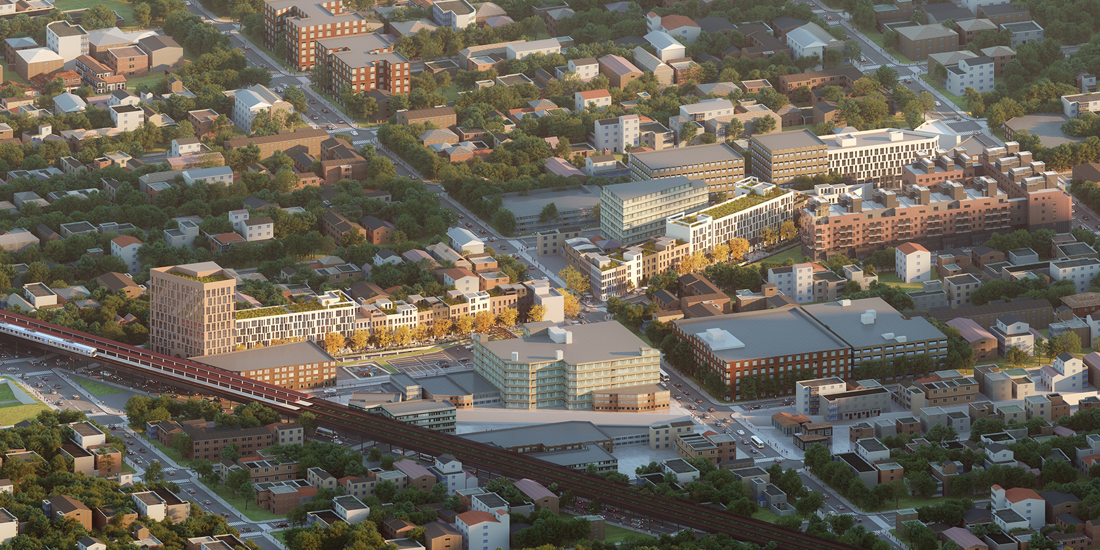
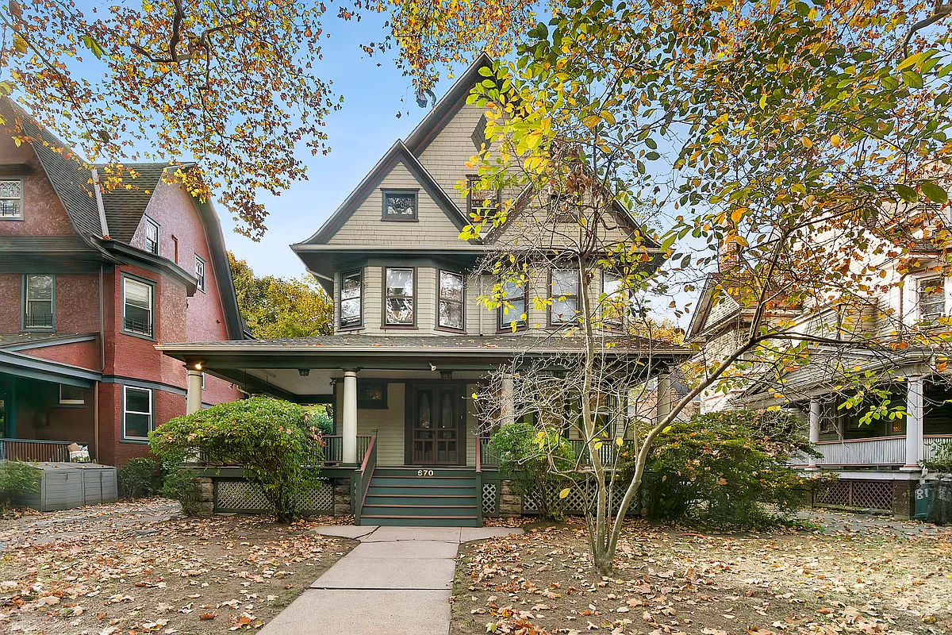
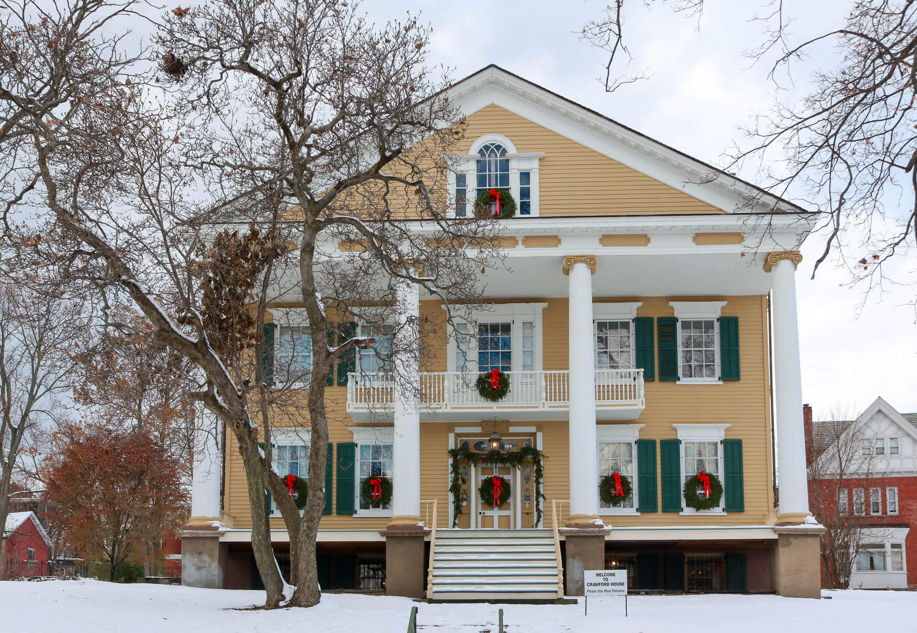
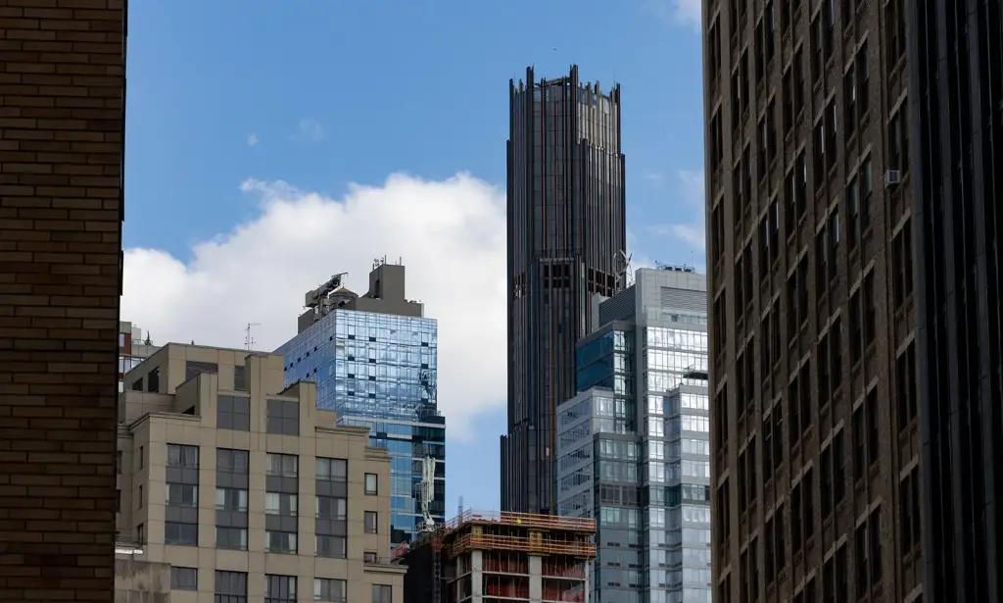

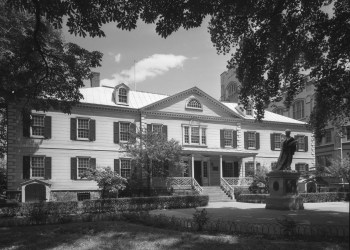
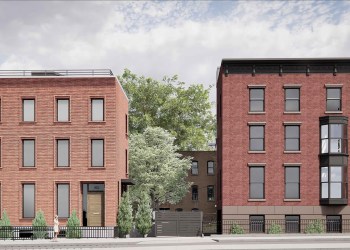
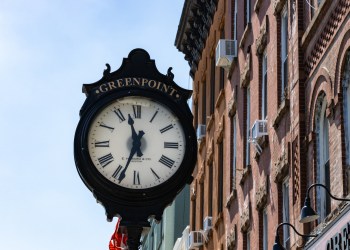
What's Your Take? Leave a Comment