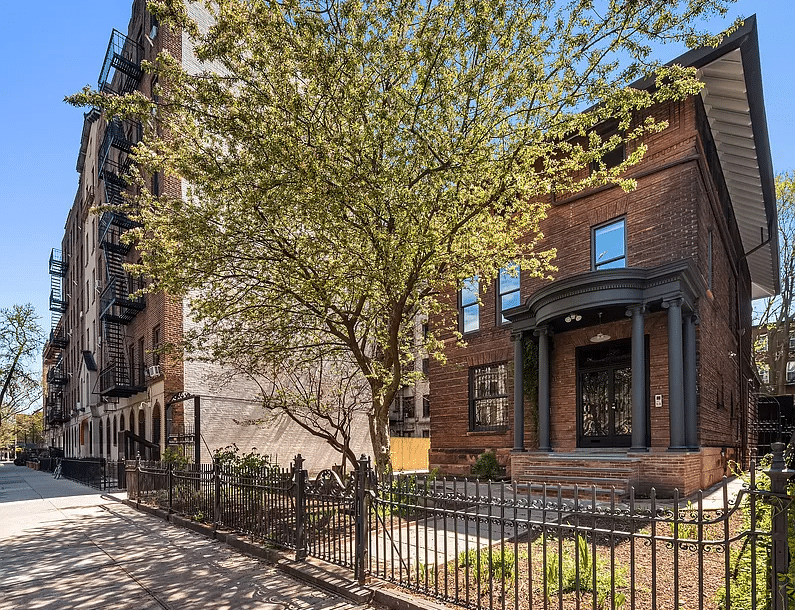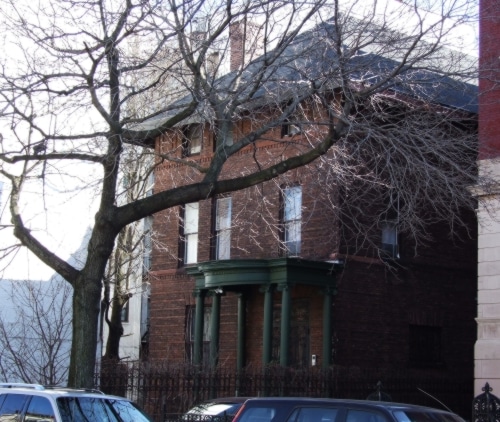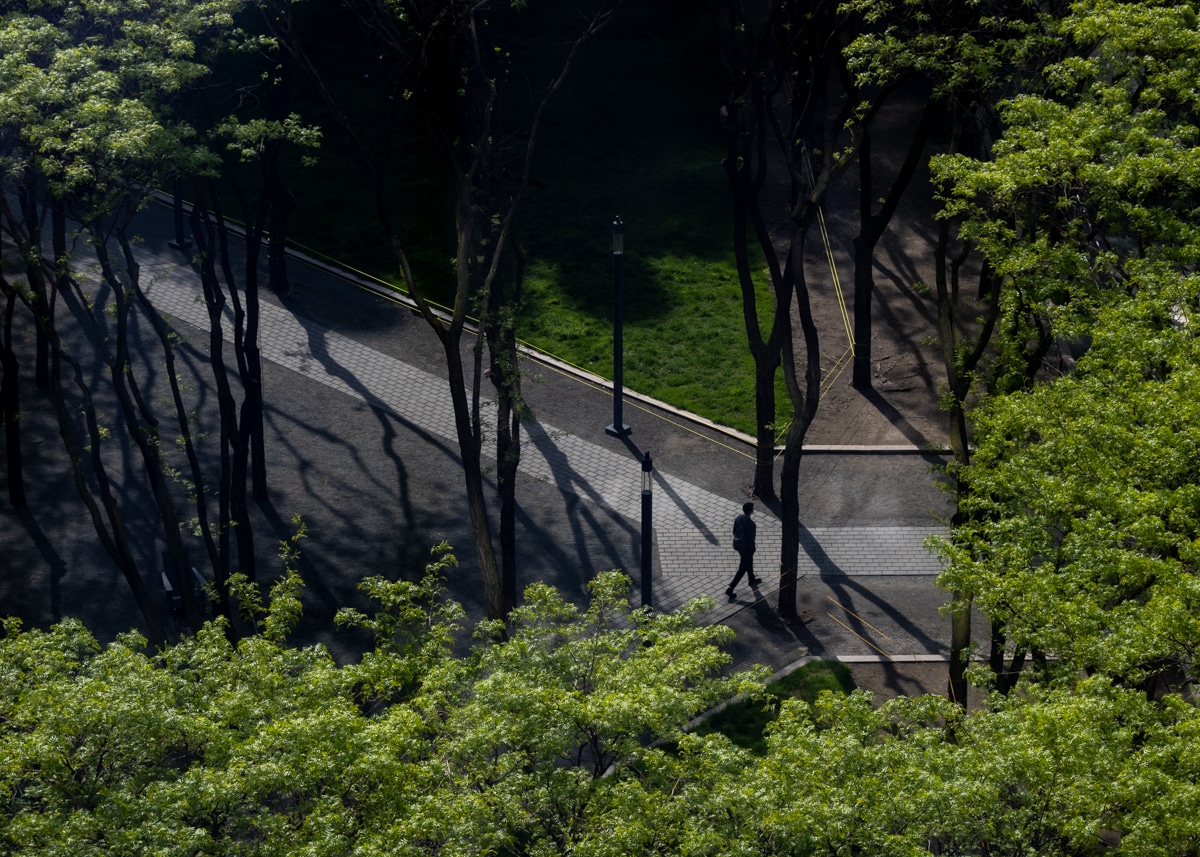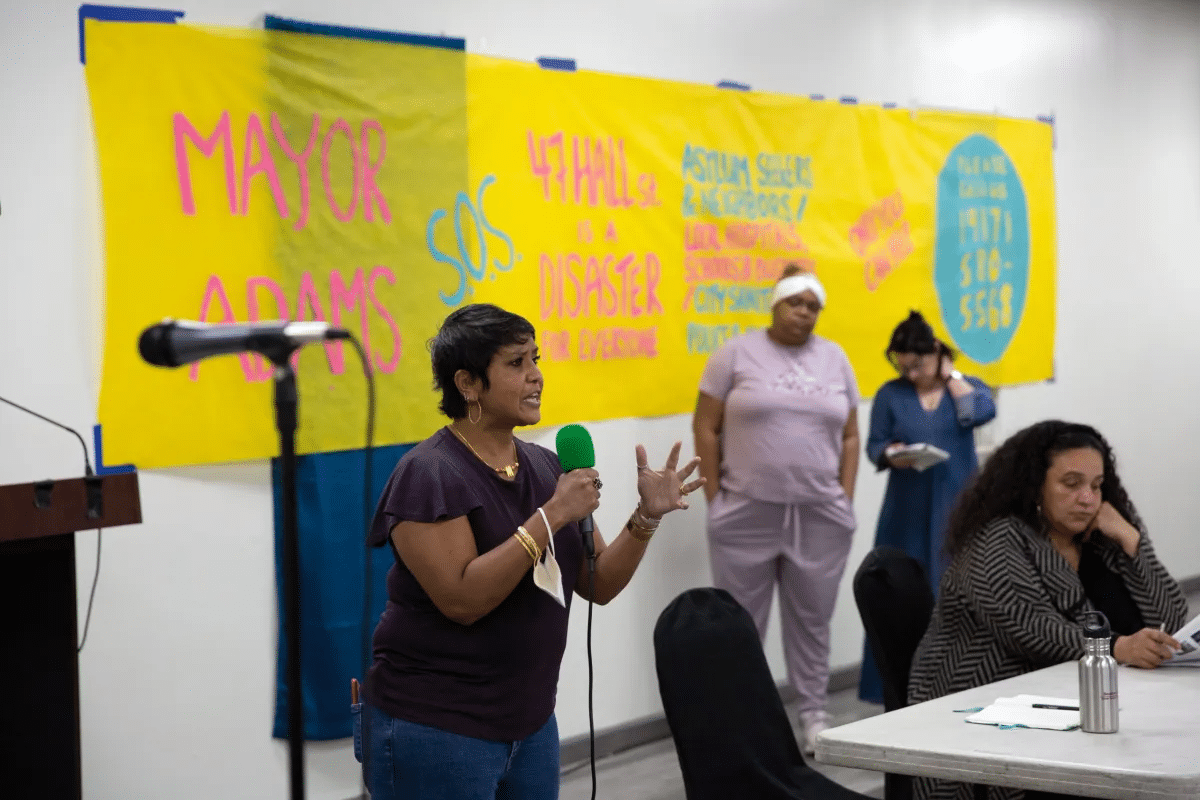Developer Restores Park Slope Wood Frame
We are happy to note that in neighborhoods where prices hover around $1,000 a square foot for the best properties, developers are in many cases now doing the kind of high-quality spec renovations appropriate to this market. This landmarked circa 1860s wood-frame house with a mansard roof at 392 Dean Street in Park Slope is…

We are happy to note that in neighborhoods where prices hover around $1,000 a square foot for the best properties, developers are in many cases now doing the kind of high-quality spec renovations appropriate to this market. This landmarked circa 1860s wood-frame house with a mansard roof at 392 Dean Street in Park Slope is no exception. The developer, Seth Brown of Aspen Equities, intends to restore the add a slate roof and wood windows; the cornice will match the gray house next door, which was built at the same time, and the stoop will be brownstone. Inside will be two modern duplex condos that nod to the past, each with 1,900 square feet of space, three bedrooms, 2.5 baths, a rebuilt wood-burning fireplace, wide plank floors, custom walnut cabinetry and central air. Each unit will also have outdoor space (either the garden or a roof deck). The condos should be on the market by about March or so, said Brown. We also blogged about the company’s last project, a new construction green building in the brownstone style at 319 4th Street — also in Park Slope. We asked Brown to tell us more about wood-frame restoration, since that has been a popular topic lately.“It’s definitely been interesting restoring the house,” he said. “Structurally, these houses tend to show their age more than brownstone or brick houses. In this case, we had replace every single floor joist in the building, plus we had to rebuild parts of the side and front walls.” The facade will be restored using a combination of off-the-shelf and custom trim work. At one point, the house had a porch, as one of the old tax photos shows. However, that will not be part of the renovation. “We assume [it] was removed after a later street widening,” said Brown. “And although the original stoop was wood, we’re rebuilding it as a brownstone stoop because wood stoops tend to fall apart,” he continued. The firm also plans to slightly move the location of the front door so it is centered under the second floor left window. The interior design will blend new and old. “We’re definitely trying to marry some old details with an overall modern approach,” said Brown. “We’ve reclaimed some 120-year-old marble mantelpieces, which we’re fitting to the wood-burning fireplaces, and we’re using wide plank white oak in place of the original pine, which was in poor shape.” The layout of the rooms on the parlor and second floors will be somewhat traditional, with double parlor and old-fashioned wood trim around the windows. The rear of the building where kitchens and master bedrooms will be located is the most modern. The kitchens face a wall of windows with views of the backyard, he said. Certain aspects of the renovation will be environmentally friendly as well. The renovation calls for an ultra-efficient 16 SEER air conditioning system and 95 percent efficiency condensing combination boilers for both heat and hot water. An ERV system will continuously bring fresh air into the building to maintain high indoor air quality. All the kitchen cabinetry will be low VOC, as will the insulation and flooring finish. Update: The property is not landmarked and originally had dormer windows, not a mansard roof. The developer added the mansard roof to turn the attic into a full story and still match the cornice line of the twin house next door. Below, a “before” photo that shows the dormer windows.
Green Build for 319 4th Street [Brownstoner]
“Before” photo taken in January by Nicholas Strini for PropertyShark











What's Your Take? Leave a Comment