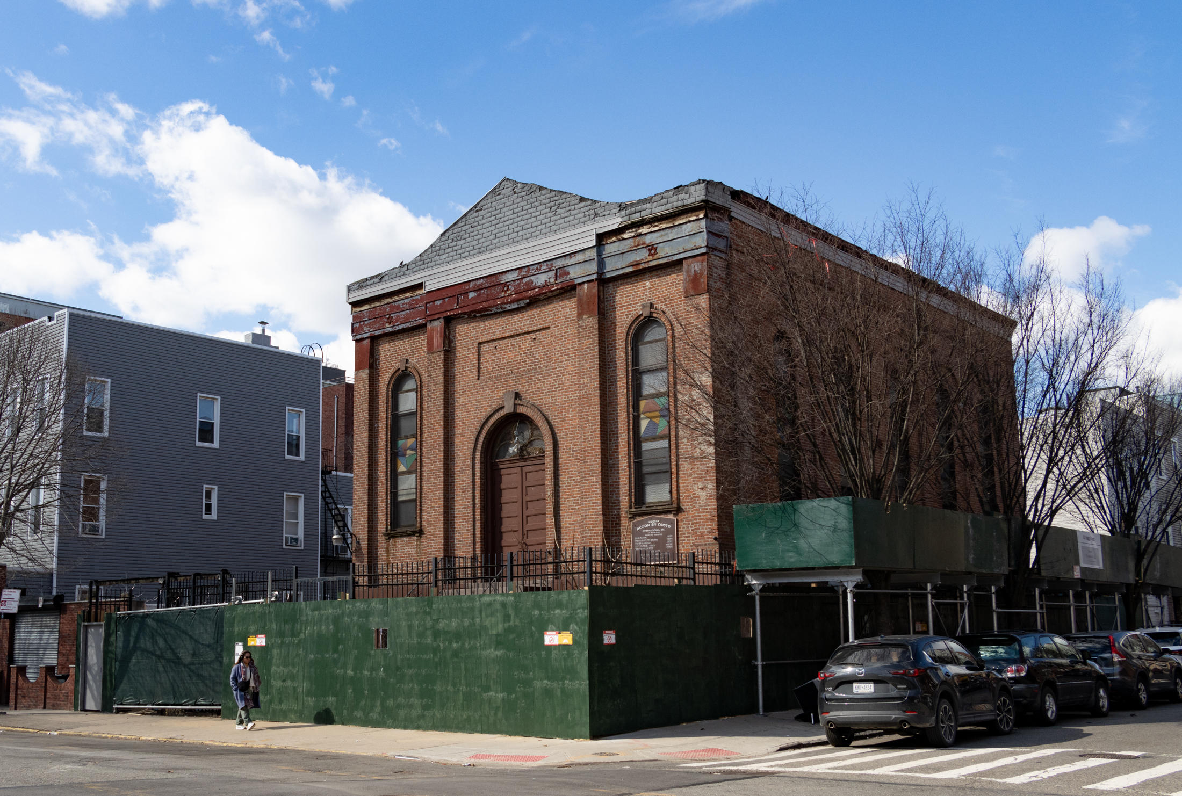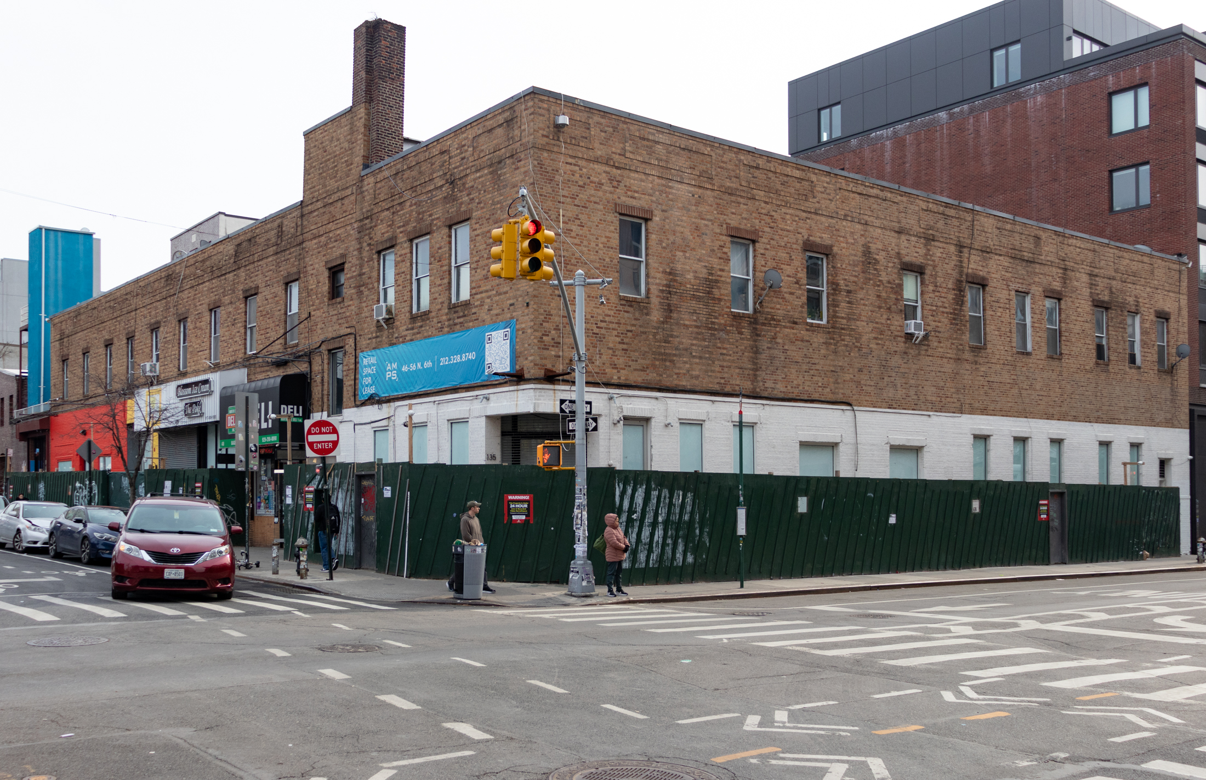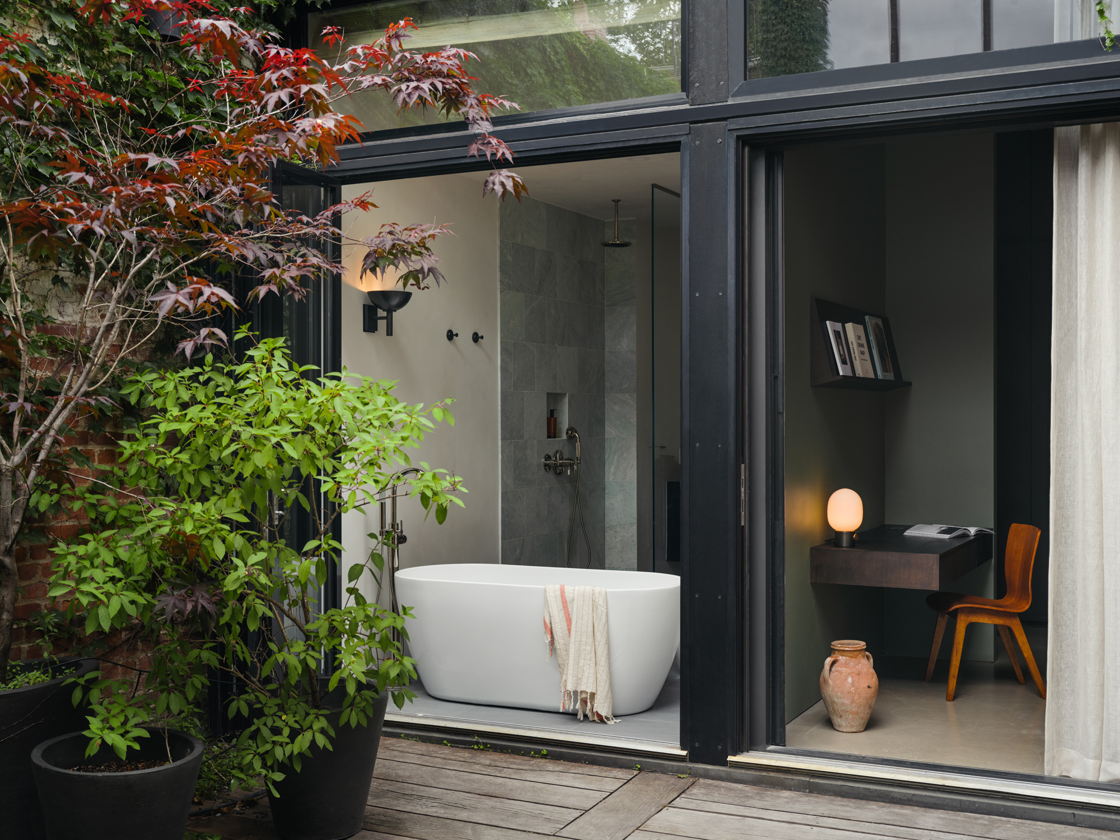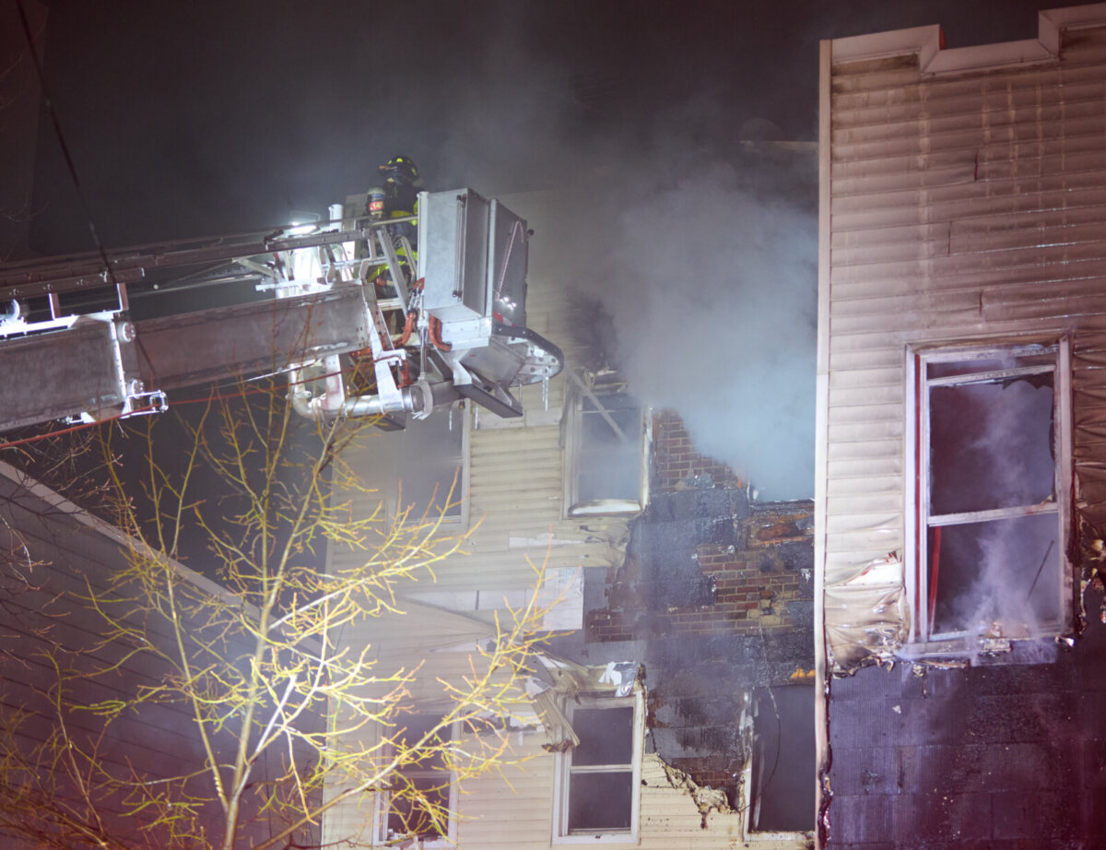Steelworks Lofts Interior and Exterior Revealed
We found floor plans and renderings for both the interior and exterior of the gigantic conversion project at 76 N 4th Street in Williamsburg, aka the Steelworks Lofts. Over at the building site, things look pretty much as they have for the last year or so: Not much is visible because the building is shrouded…

We found floor plans and renderings for both the interior and exterior of the gigantic conversion project at 76 N 4th Street in Williamsburg, aka the Steelworks Lofts. Over at the building site, things look pretty much as they have for the last year or so: Not much is visible because the building is shrouded in scaffolding. Previously intended as condos, the building ran into financial trouble and is now a rental. When complete, it will be four stories with 83 units and 130,000 square feet. The old brick facade is staying but getting a glass and metal panel addition. The developer is Jacob Toll, the architect is Gene Kaufman Architects, and the interiors are being designed by AvroKo. Kudos to AvroKo for the original interiors, which feature raw-looking beams and cabinetry that looks like an old icebox.
Reno in Action at Williamsburg’s Ex-Steelworks Lofts Site [Brownstoner]












Wrong building in the photo
nicely done.