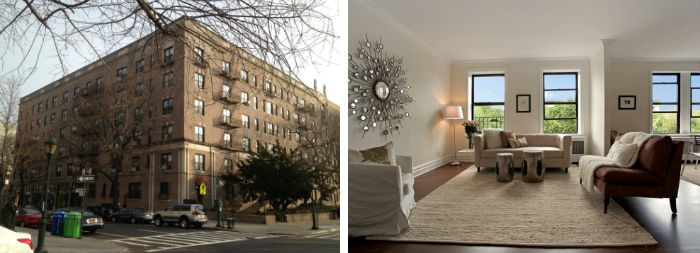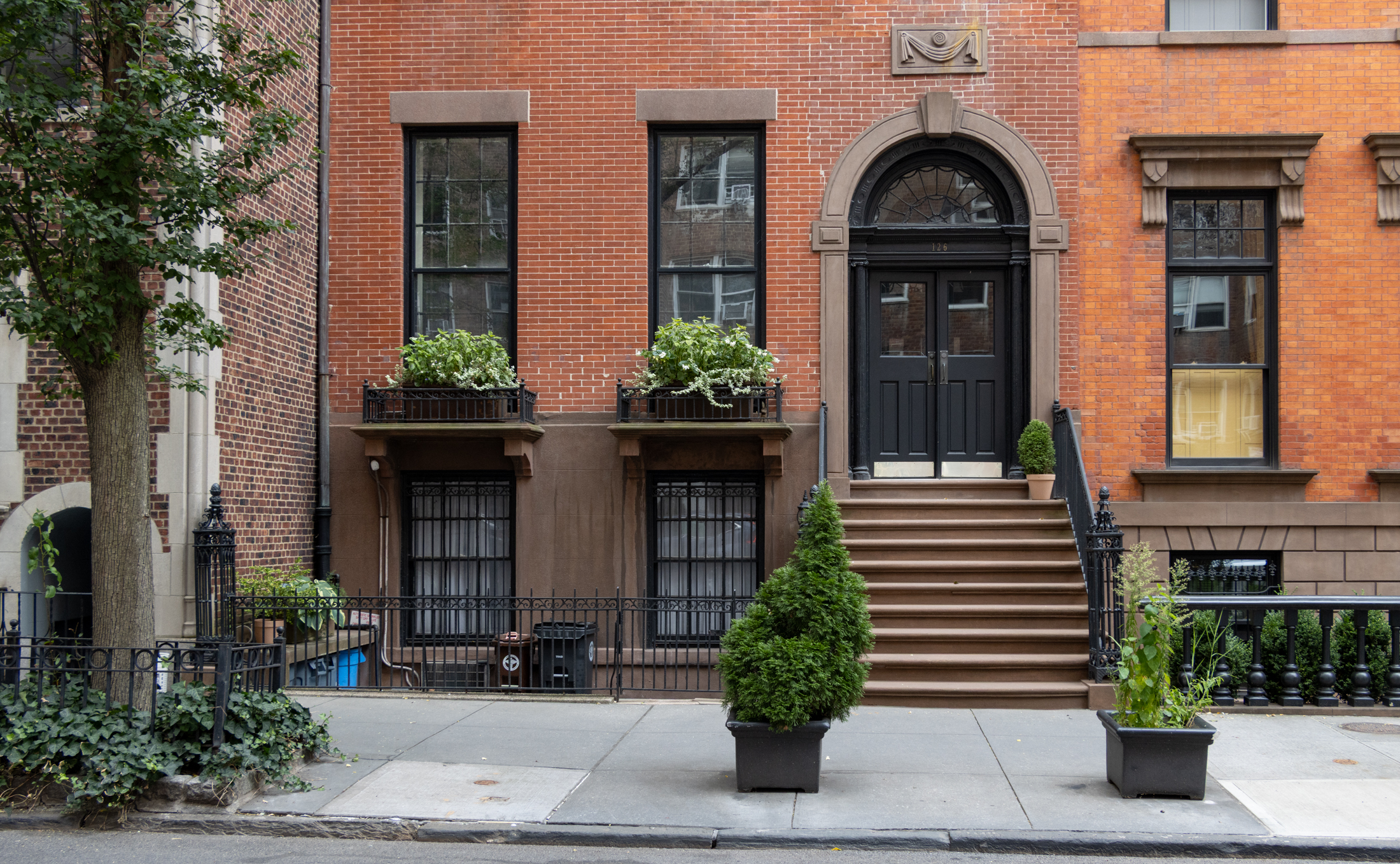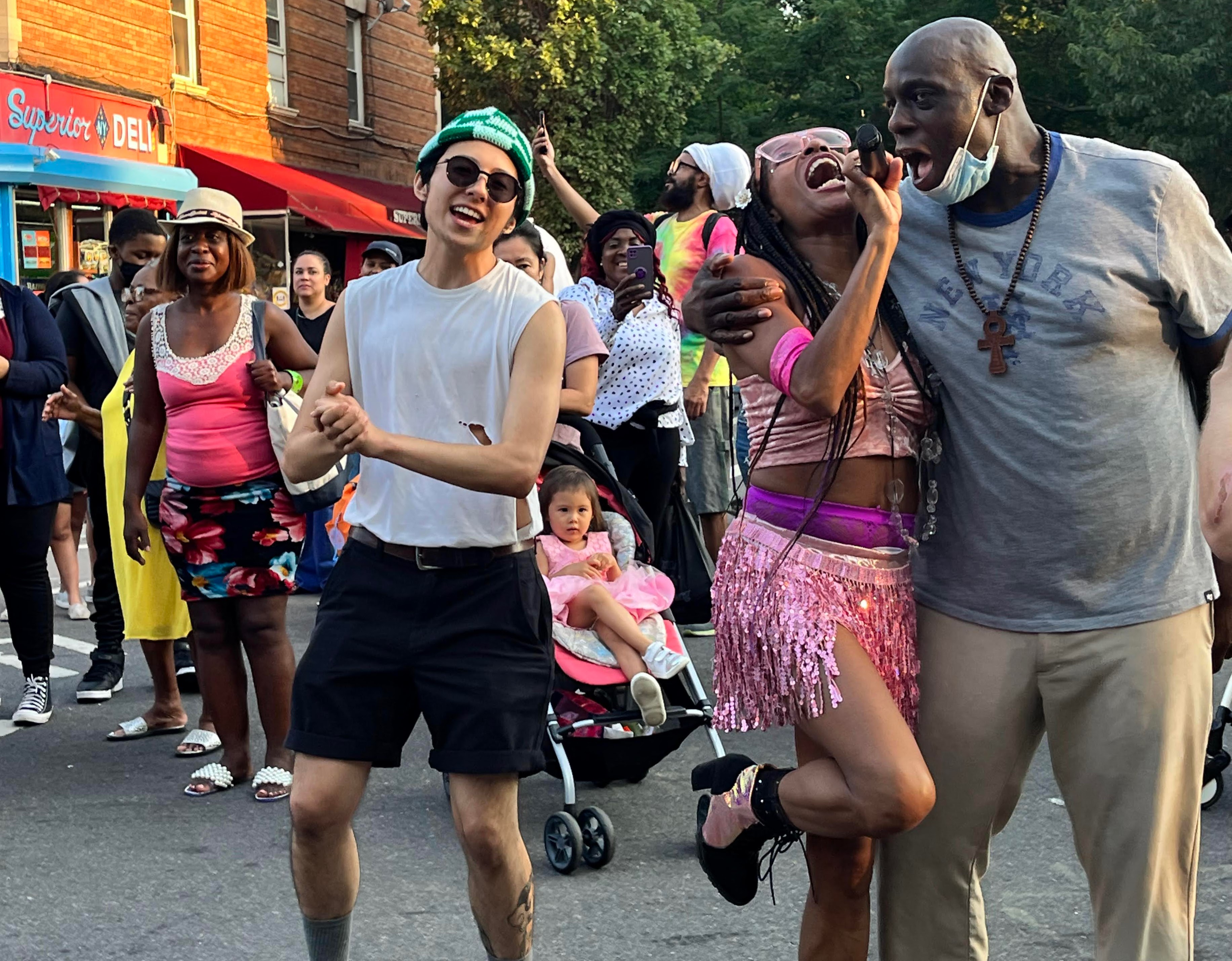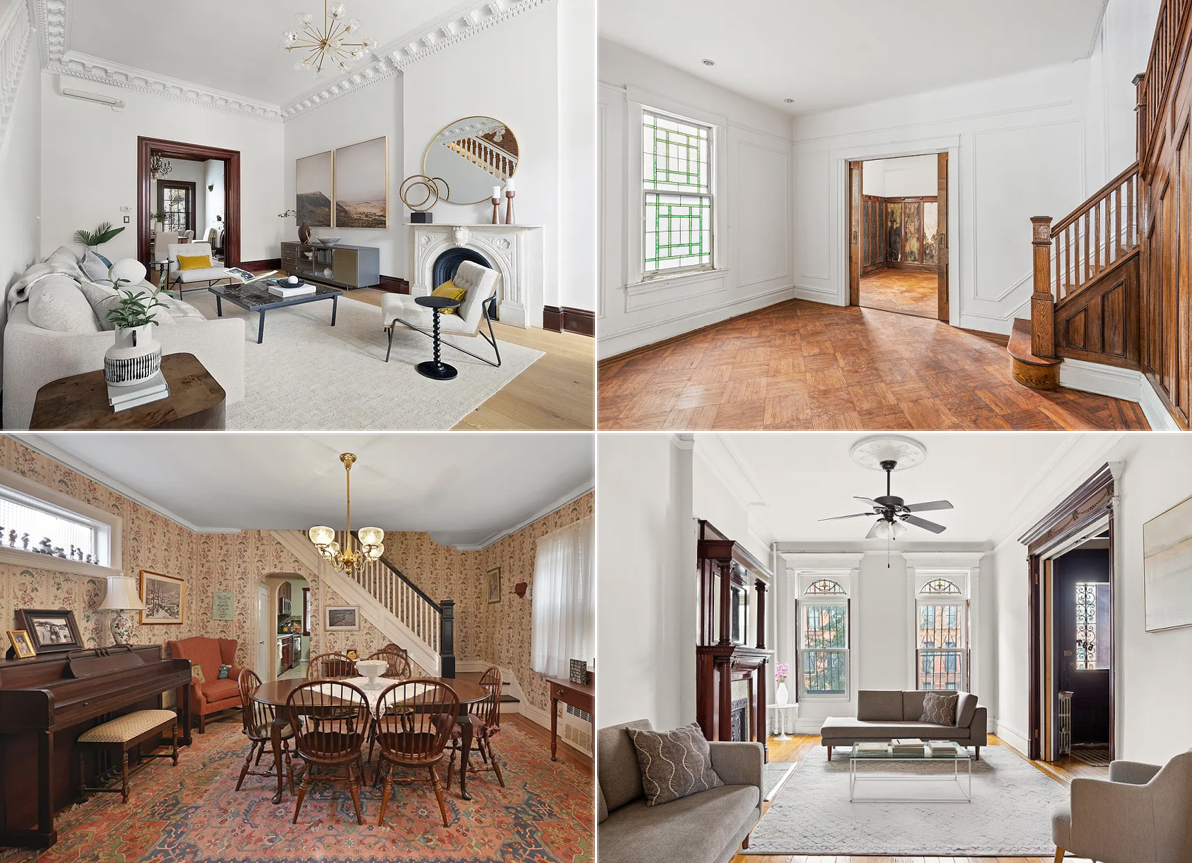Condo of the Day: 225 Eastern Parkway, #5A
The way the market has been going, it should be no surprise to see a listing in Crown Heights for $850 a foot — especially when it’s a freshly renovated apartment in a prewar building on Eastern Parkway. This four-bedroom pad at 225 Eastern Parkway is still getting gut renovated, but judging from the photos…


The way the market has been going, it should be no surprise to see a listing in Crown Heights for $850 a foot — especially when it’s a freshly renovated apartment in a prewar building on Eastern Parkway. This four-bedroom pad at 225 Eastern Parkway is still getting gut renovated, but judging from the photos of the model unit it’s going to be gorgeous. Weighing in at over 2,000 square feet, it’s also huge. We’re bullish on Crown Heights in general so we’ll go out on a limb and say that we think they’ll end up getting pretty darn close to the asking price of $1,750,000.
225 Eastern Parkway #5A [Corcoran] GMAP





From the listing:
(NOTE, THE PHOTOS ARE FROM THE MODEL AND SHOWN FOR FINISHES ONLY).
The description says that it’s currently being renovated and the photos are from the model.
ah good catch oliver. then this is misleading and odd, since most of the photos shown are from the unit at 255 eastern parkway next door. Maybe the dimensions are the same/similar?
or you can go one building over, and get a much better layout…
http://www.corcoran.com/nyc/Listings/Display/2836637
Hmm, a weird thing about that layout is the en suite bathroom is connected to the smallest bedroom.
Both apartments have the same photos… The kitchen and bath match the plan from your link.
weird, something is wrong with their listing. some of the photos are definitely from 255 (was at the open house) such as bathroom, bedroom, kitchen, dining, and one of the entryway photos. there is no floorplan shown for 255 though.
its layout basically has the living/dining in ‘front’, facing eastern parkway, and the bedrooms/bathroom are in the back, so its quieter and really a feeling of being seperated away from the living/dining.
Looks like a nice place but the layout photos of the kitchen and bathroom don’t match the floor plan.
This is neither a four-bedroom apt nor is it reasonably priced (but what is??). It does look large, bright, and pleasant but the layout certainly isn’t ideal. You either have the master bedroom in the back of the building near the apt entrance, which I don’t think is ideal (worst views), or you have a master bedroom without the adjoining bath. Either way, guests have to either use the bathroom your kids use or cut through your “study”. Now, mind you, I’m fine with 1 bathroom for all inhabitants and their guests, but I’m not fine paying $1.7M for the pleasure.