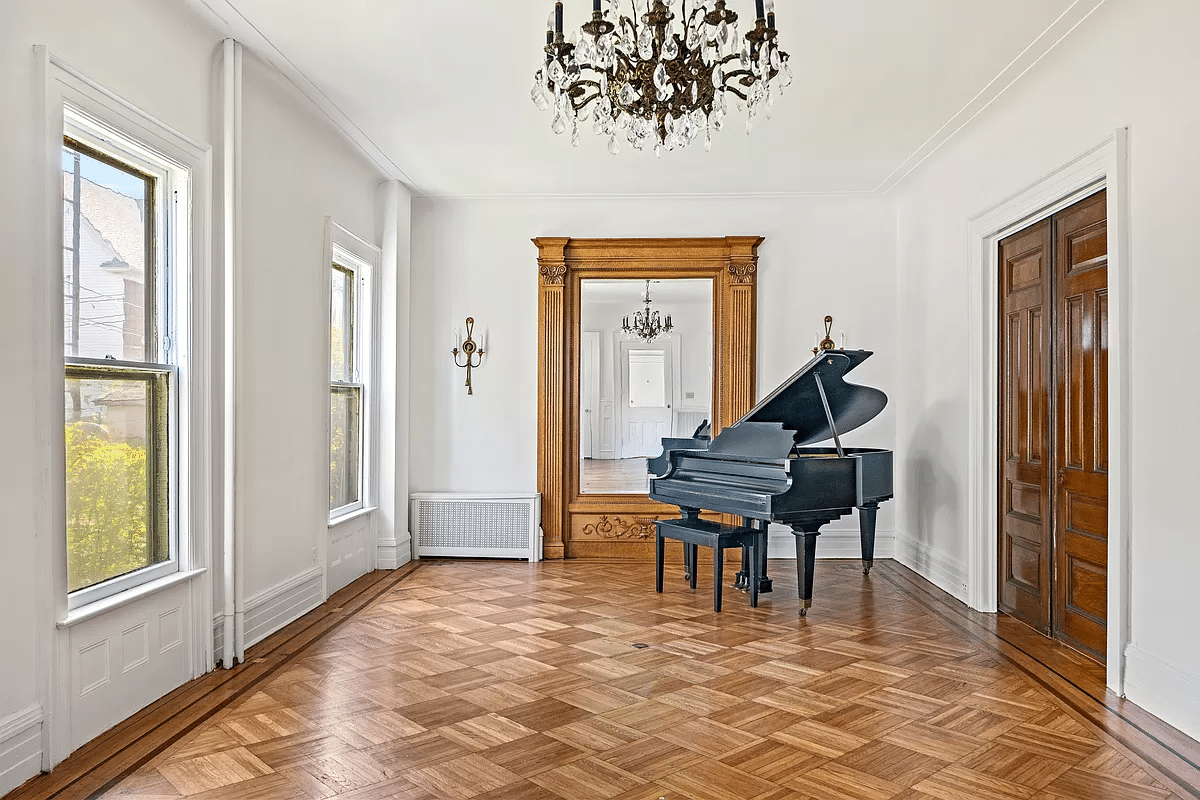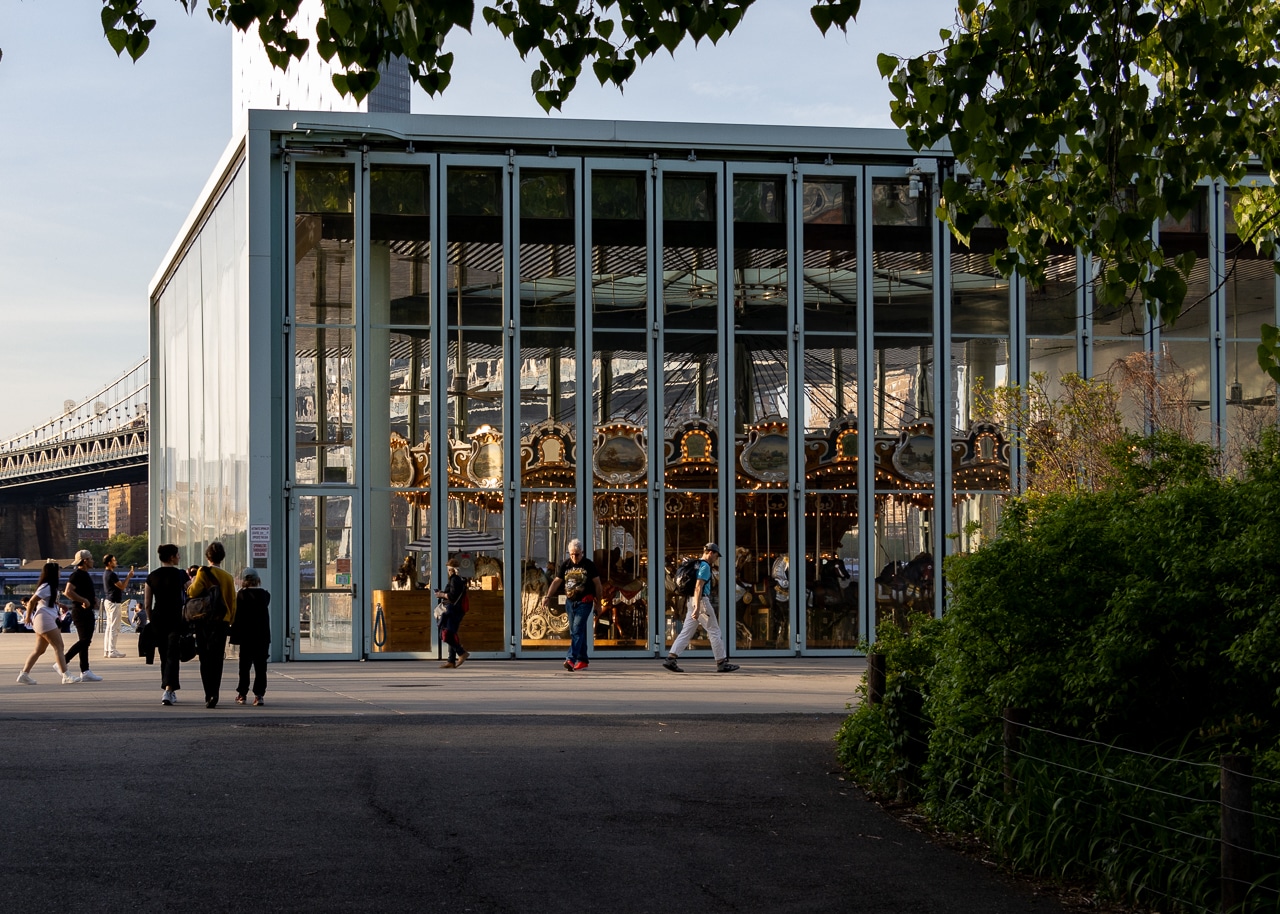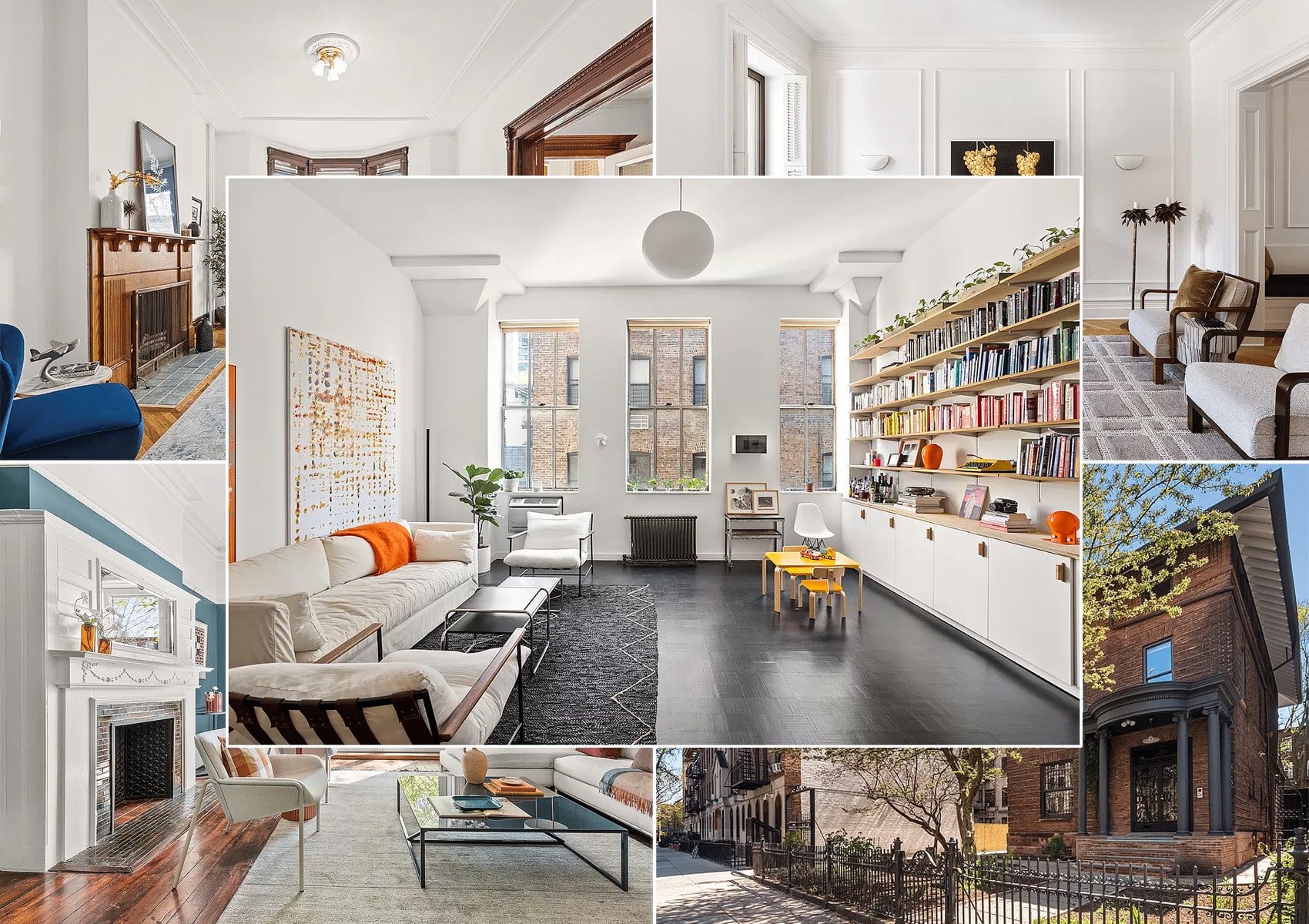Methodist Revises Plans, Proposes Townhouse-Like Building With Glass Top
Methodist Hospital last night unveiled a new design for its proposed expansion in response to community feedback. The altered proposal is designed to look more like a group of townhouses, with a glass tower set back on top and meant to be less noticeable. “The massive structure is designed to be built as if it…

Methodist Hospital last night unveiled a new design for its proposed expansion in response to community feedback. The altered proposal is designed to look more like a group of townhouses, with a glass tower set back on top and meant to be less noticeable. “The massive structure is designed to be built as if it were a series of separate-but-touching buildings with terra-cotta-colored, townhouse-like facades ranging from four to six stories and topped with additional glass levels rising as high as 130 feet,” said the Brooklyn Paper. “The glass boxes protruding from the top of each terra-cotta shaded facade will ‘really blend in with the sky,'” in the words of architect Peter Cavaluzzi of Perkins Eastman.
Other changes, such as revamped pedestrian and car entrances, are intended to ease traffic concerns. Neighborhood residents in attendance said they were still concerned about the size of the expansion and the traffic it will bring. Unfortunately, neither the Brooklyn Paper nor Preserve Park Slope have published the renderings.
Methodist Hospital Comes Back From the Drawing Board With a Glass Townhouse [Brooklyn Paper]
New York Methodist Reveals Expansion Plans [Preserve Park Slope]









What's Your Take? Leave a Comment