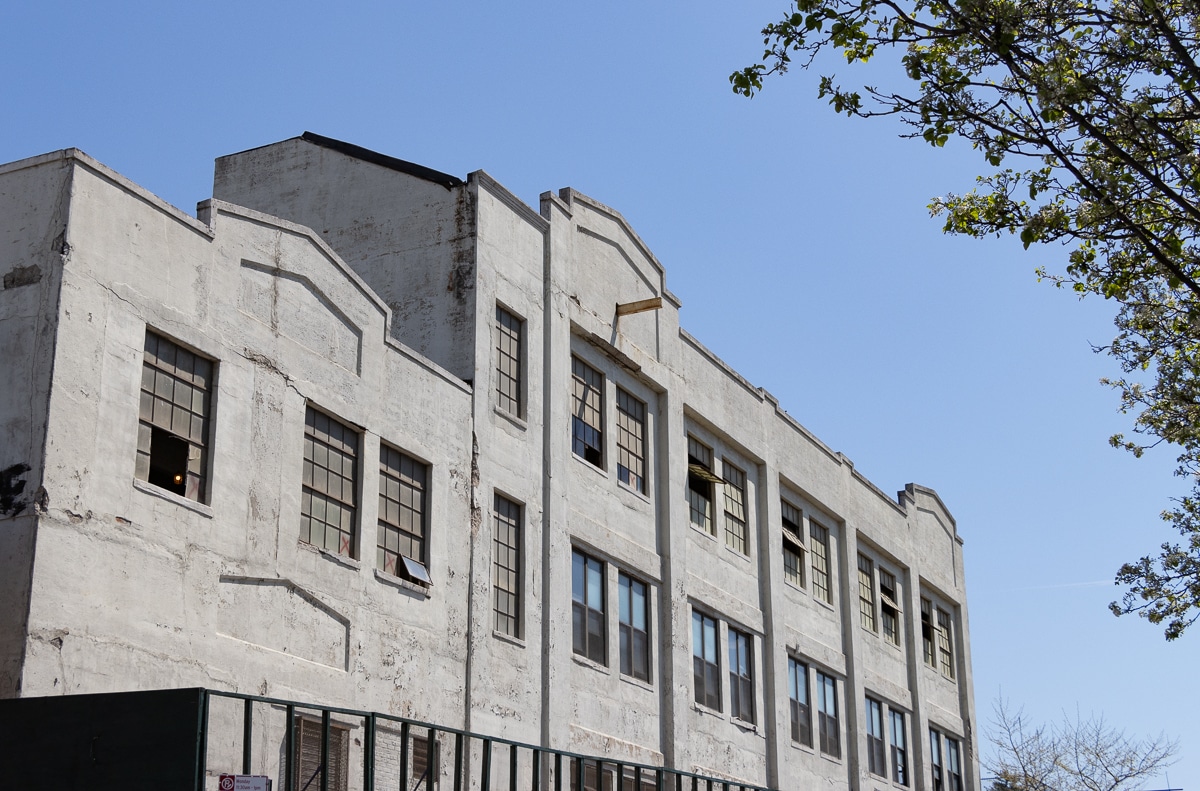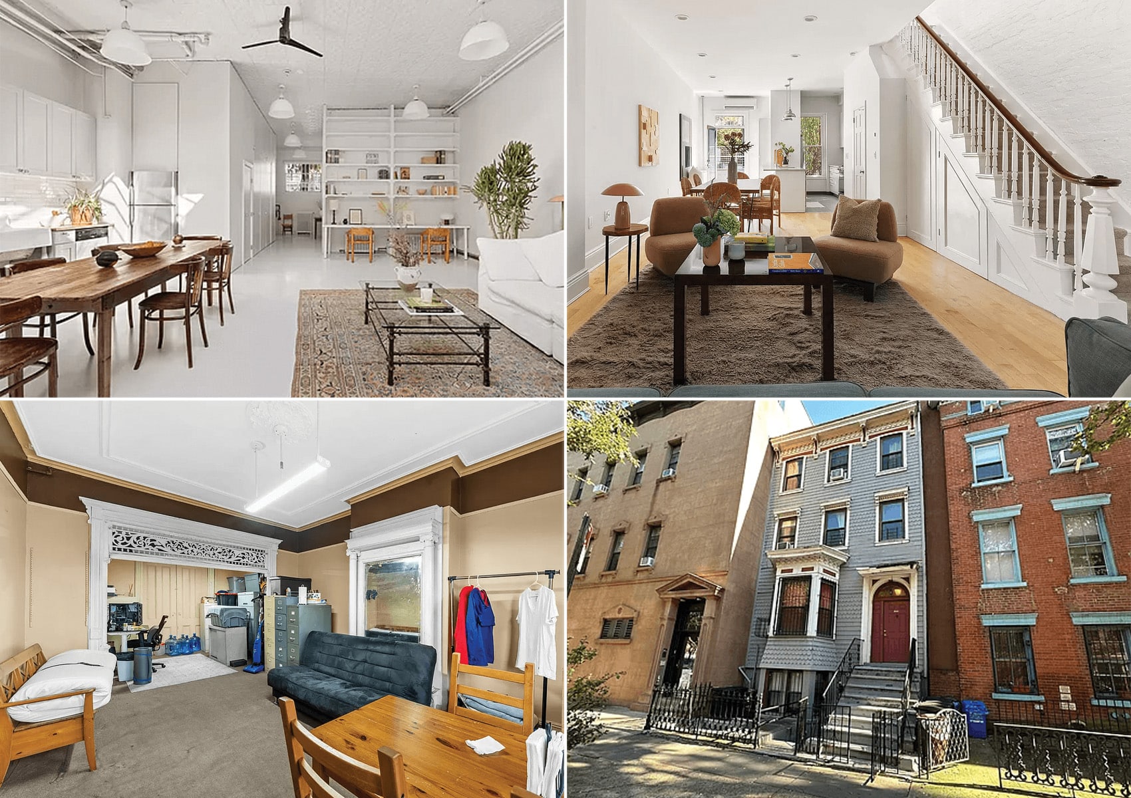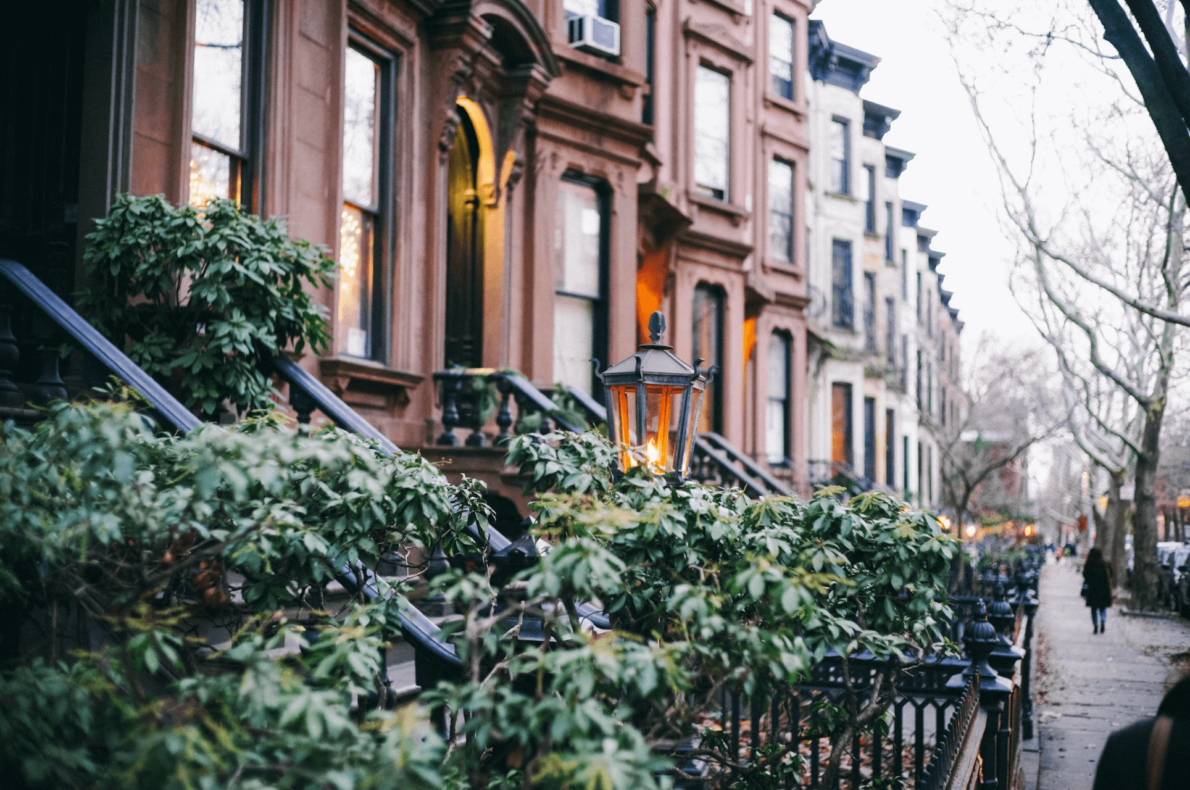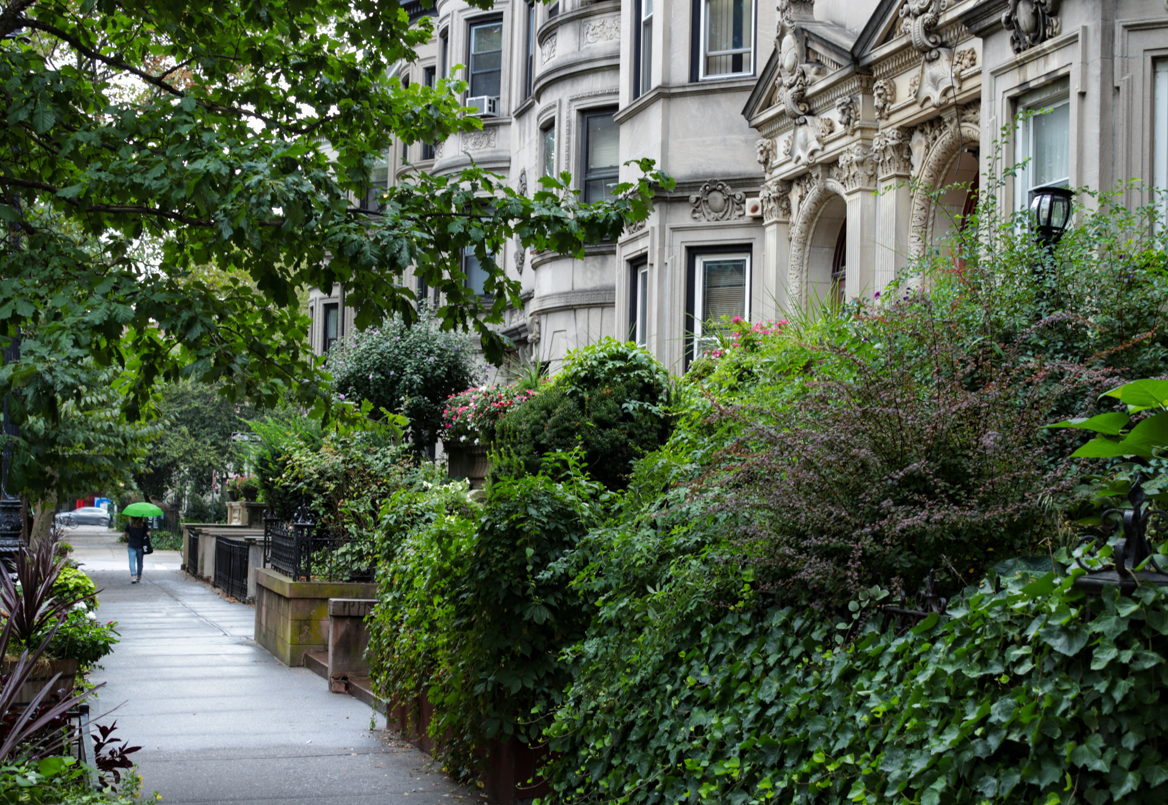Walls Rising on Big Greenpoint Build
It looks like six stories have gone up so far on the seven-story, 210-unit development at 1133 Manhattan Avenue in Greenpoint. The most recent Schedule A filings reveal that the development will have 37 parking spaces and 35 bike storage spots underground, as well as 85 parking spaces and 77 bike parking spots on the ground floor. Apartments…

It looks like six stories have gone up so far on the seven-story, 210-unit development at 1133 Manhattan Avenue in Greenpoint. The most recent Schedule A filings reveal that the development will have 37 parking spaces and 35 bike storage spots underground, as well as 85 parking spaces and 77 bike parking spots on the ground floor.
Apartments will range from studios to two-bedrooms, with half priced affordably and the other priced at market rate, as we reported a year ago. The mixed-use project will also have recreation space, offices and retail on the ground floor, an exercise room, and laundry rooms on every floor.
The architect is Navid Maqami of Perkins Eastman, according to new building permits filed last year. The 35,800-square-foot site used to house a large brick warehouse.
Click through to the jump to see the rendering we found on the construction fence — a bigger version than one we published last year. What do you think of the design?
Look of Greenpoint Build on Manhattan Avenue Revealed [Brownstoner] GMAP










What's Your Take? Leave a Comment