Michelle Williams to Renovate and Restore Her Prospect Park South Mansion to Former Glory
Golden Globe-winning actress and Brooklyn resident Michelle Williams is transforming her heart-breakingly lovely Prospect Park South dream house, renovating it to even further perfection. Plans include bringing back the house’s original clapboard siding and streamlining the rear to restore the already incredible mansion to its original majesty and glamour. Her proposal comes before the Landmarks Preservation Commission Tuesday. Williams…

Photo at left by Gage Skidmore for Wikipedia; photo at right by Kate Leonova for PropertyShark
Golden Globe-winning actress and Brooklyn resident Michelle Williams is transforming her heart-breakingly lovely Prospect Park South dream house, renovating it to even further perfection.
Plans include bringing back the house’s original clapboard siding and streamlining the rear to restore the already incredible mansion to its original majesty and glamour. Her proposal comes before the Landmarks Preservation Commission Tuesday.
Williams bought the property at 1440 Albemarle Road — locally called the Tara of Prospect Park South — last summer for $2,500,001. Asphalt shingles have marred the Colonial Revival home’s facade for decades; at the time we predicted Williams may be just the deep-pocketed buyer with the means and taste to restore the home’s original clapboard exterior.
It appears she’s going much farther than that and intends to improve it inside and out.
The proposed alteration will give the south elevation quite the face lift and a much more deliberate, cleaned-up design than its current remuddled appearance, renderings prepared for the LPC reveal.
Significant changes include replacing a door with a window, altering the rear facade and porch, replacing the siding, and installing HVAC units and fencing in the rear yard.
The largest proposed change is taking a small back porch that currently has four columns — clumped into pairs — and creating a porch twice the current size but with just three columns. Williams also proposes to replace an unoriginal-looking door with a stained glass window.
In addition to exterior changes, Williams also plans an interior renovation with an estimated cost of $36,000, according to a permit approved by the Department of Buildings in March. The permit calls for “interior demolition” and removal of non-structural partitions.
A ground-floor apartment will bite the dust, and Williams will restore a parlor and move the kitchen to its original location on the ground floor, according to blueprints submitted to the LPC, which has no say over interior changes.
The architect of record is Matiz Architecture & Design, a Manhattan-based firm that has worked on various landmarked Pratt buildings as well as the restoration of an Italian Renaissance-style home in Clinton Hill.
Built in 1905, Williams’ Prospect Park South stunner was designed by architects Robert Bryson and Carroll Pratt and originally built for a prominent Brooklyn lumber dealer.
In addition to prominent bays of curved windows, the house also features a spiral bridal staircase with a skylight, woodwork galore and at least one original bathroom with a claw-foot tub and leaded glass windows.
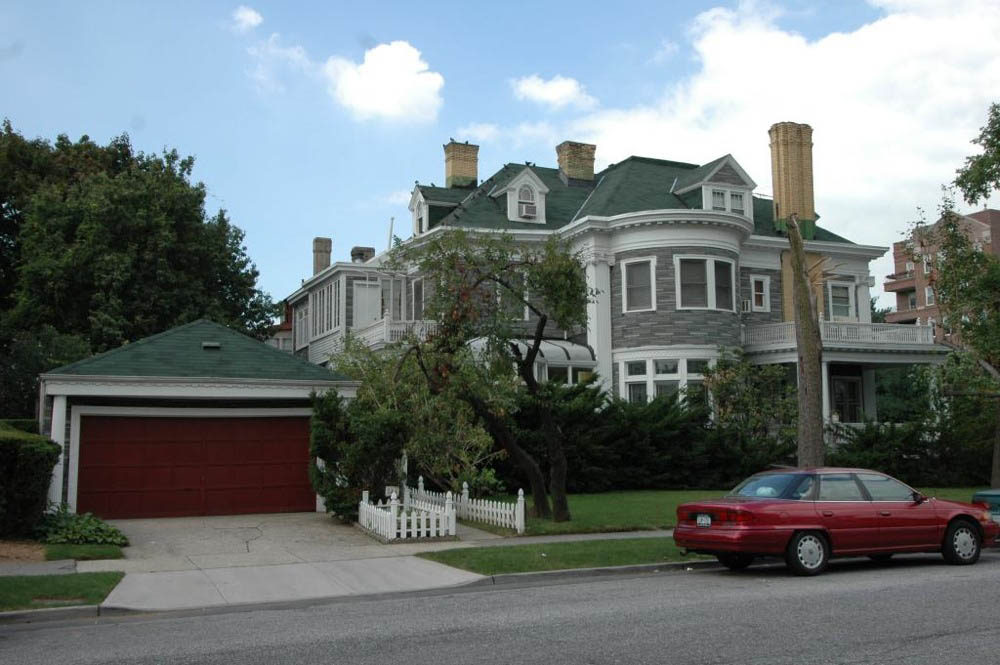
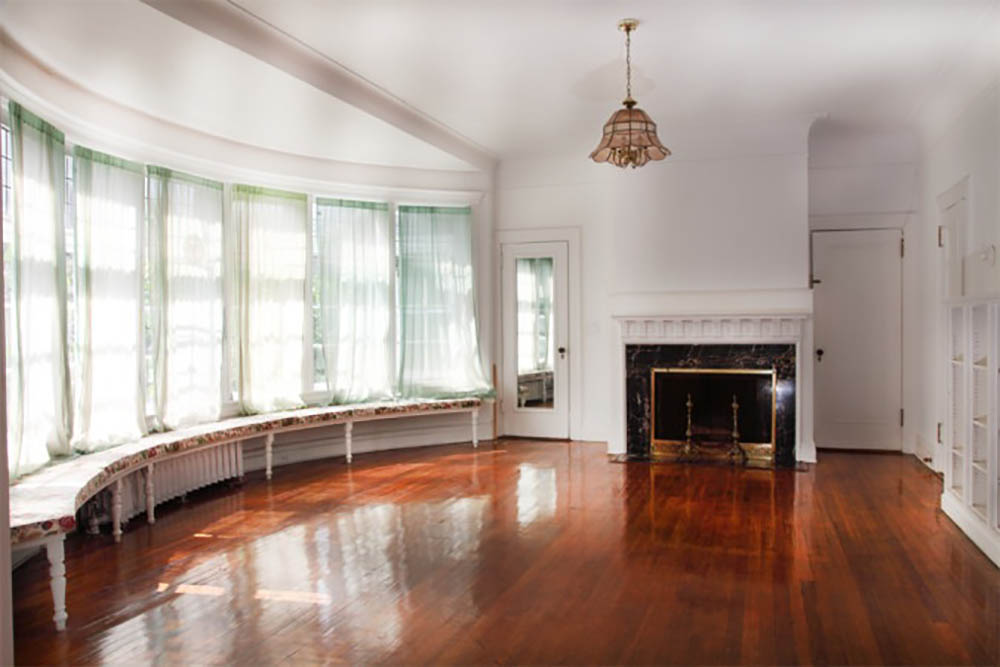
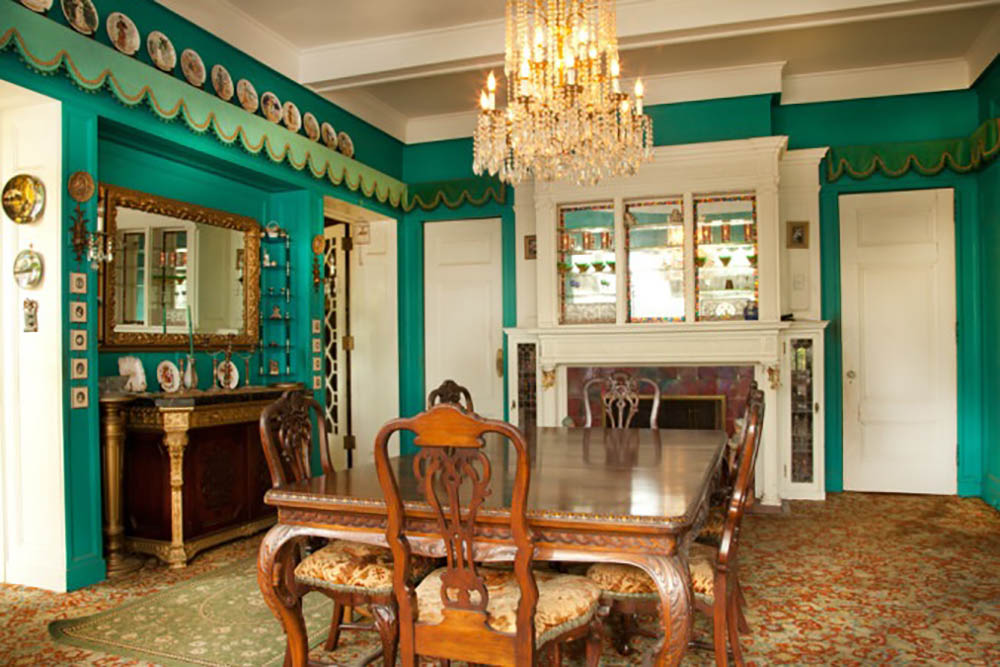
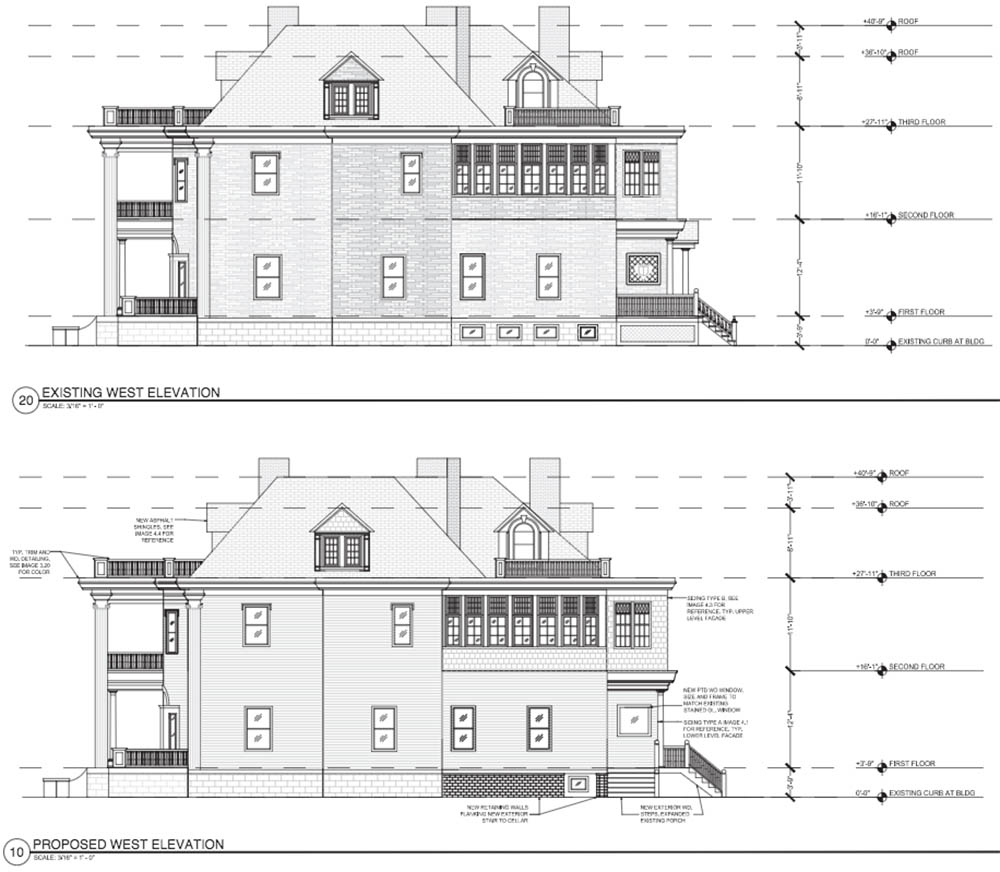
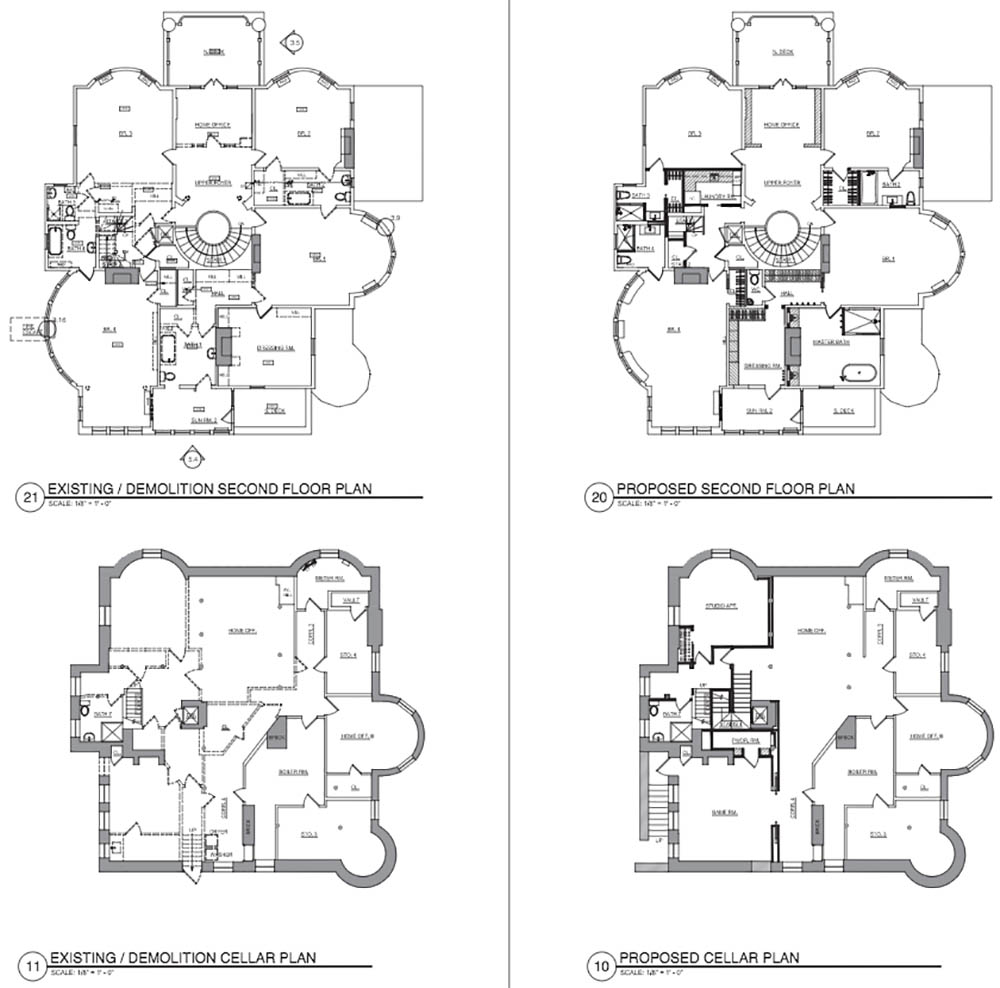
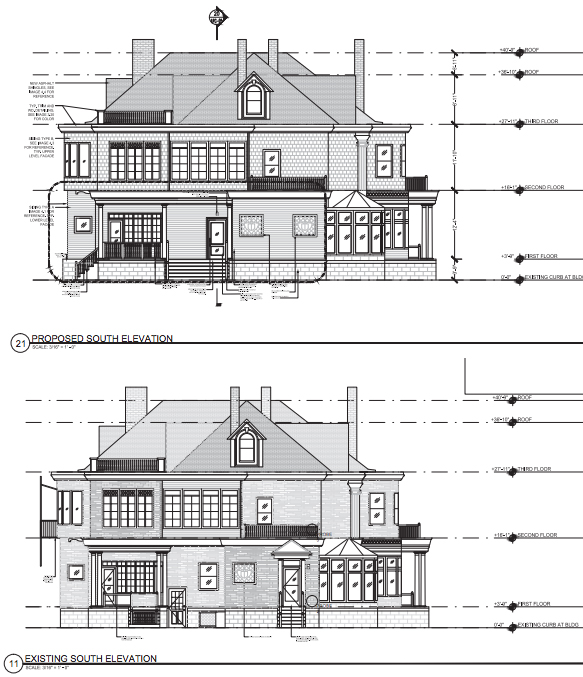
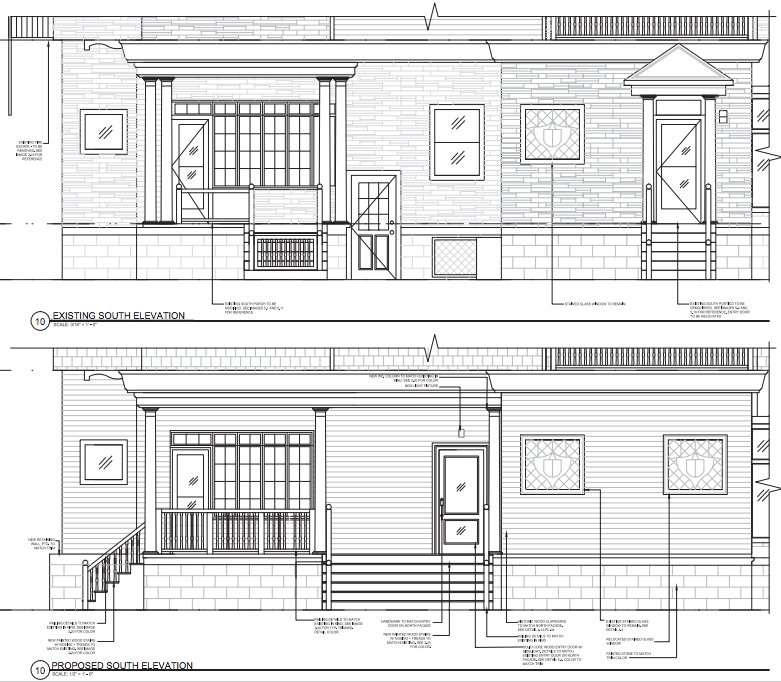
Related Stories
Norah Jones Is Renovating Her Movie-Worthy, Landmarked Cobble Hill Carriage House
Actress Michelle Williams in Contract on Prospect Park South Mega-Mansion
House of the Day: 1440 Albemarle Road
Email tips@brownstoner.com with further comments, questions or tips. Follow Brownstoner on Twitter and Instagram, and like us on Facebook.
[sc:daily-email-signup ]



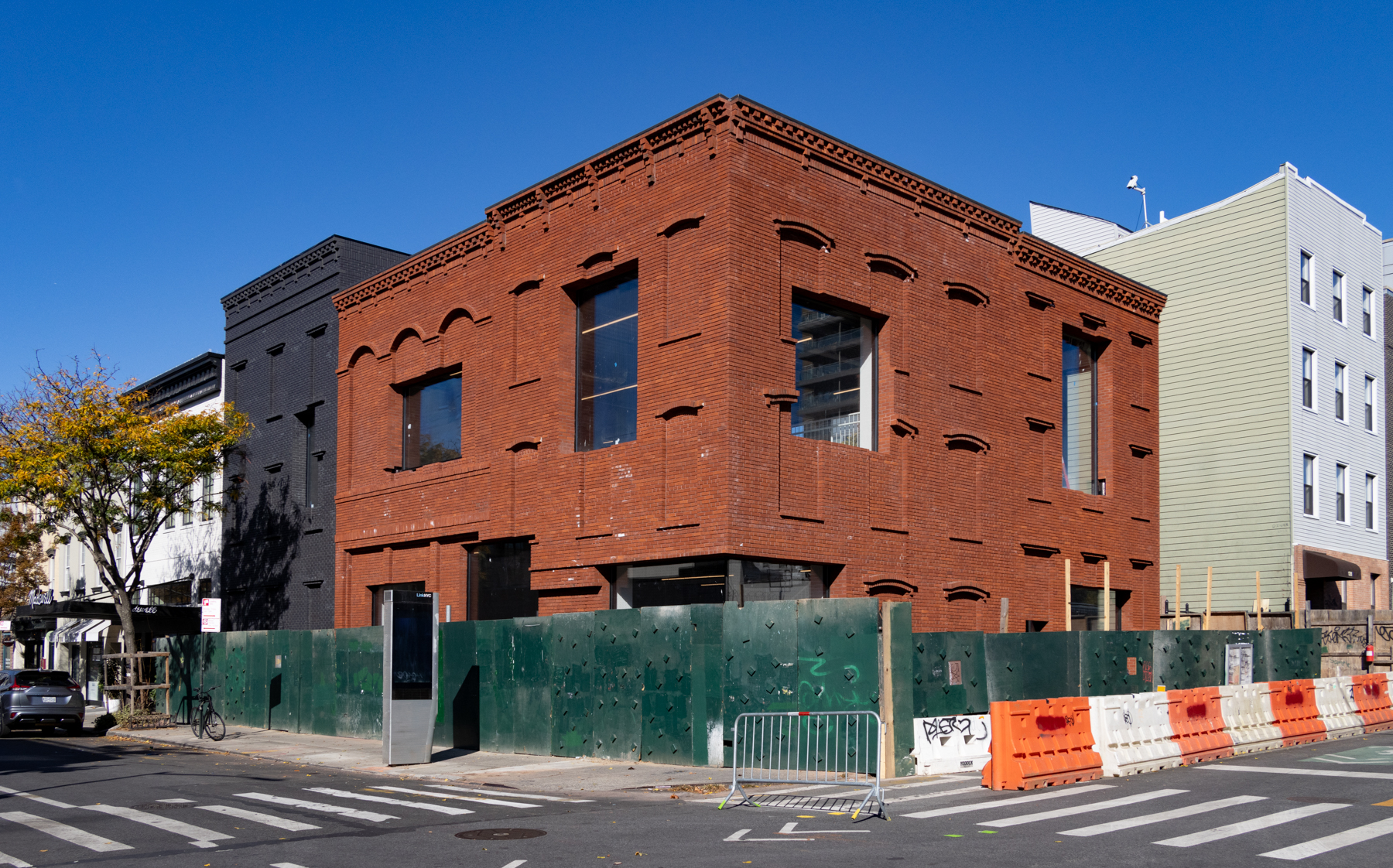




coolstorybro