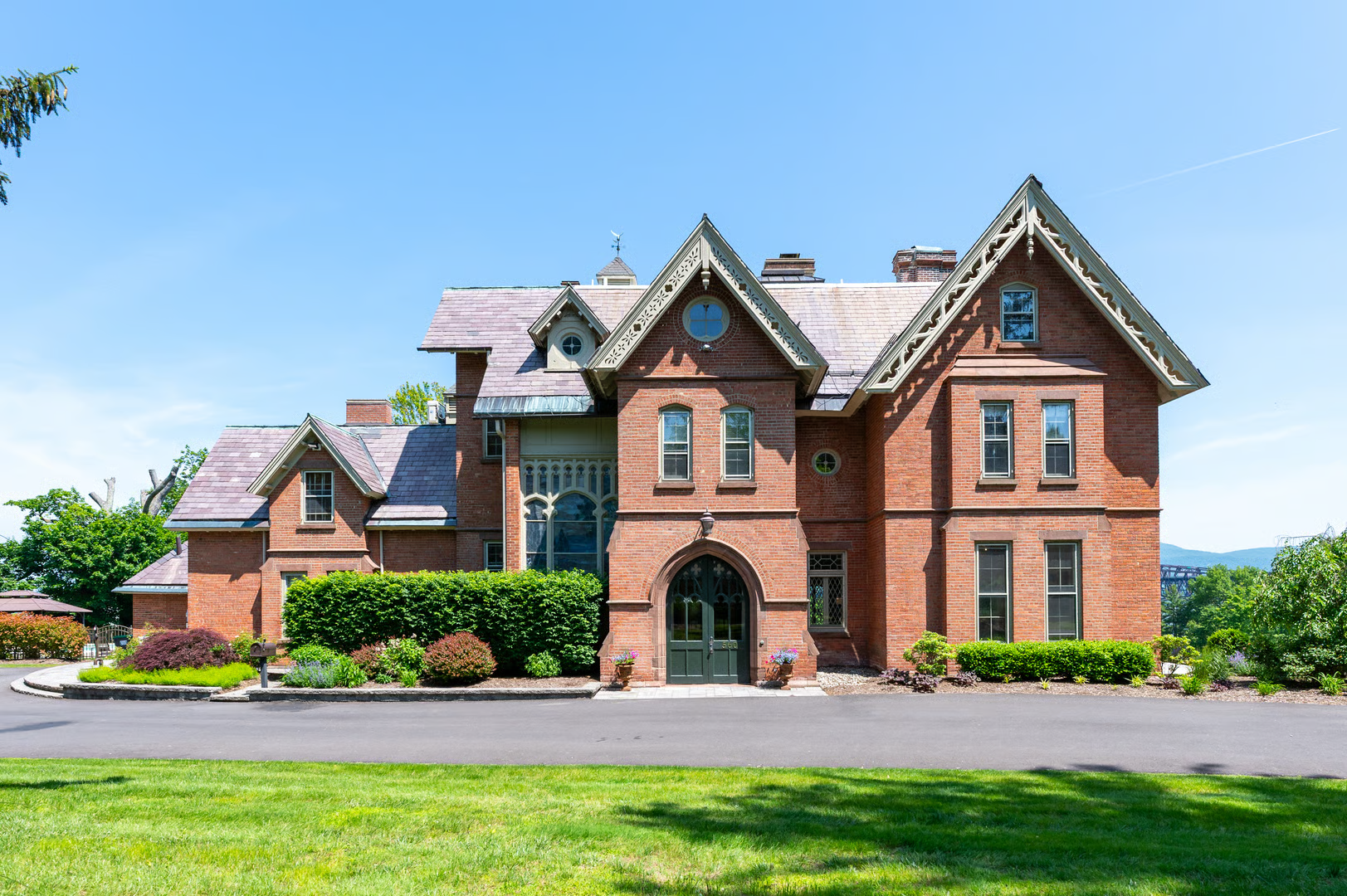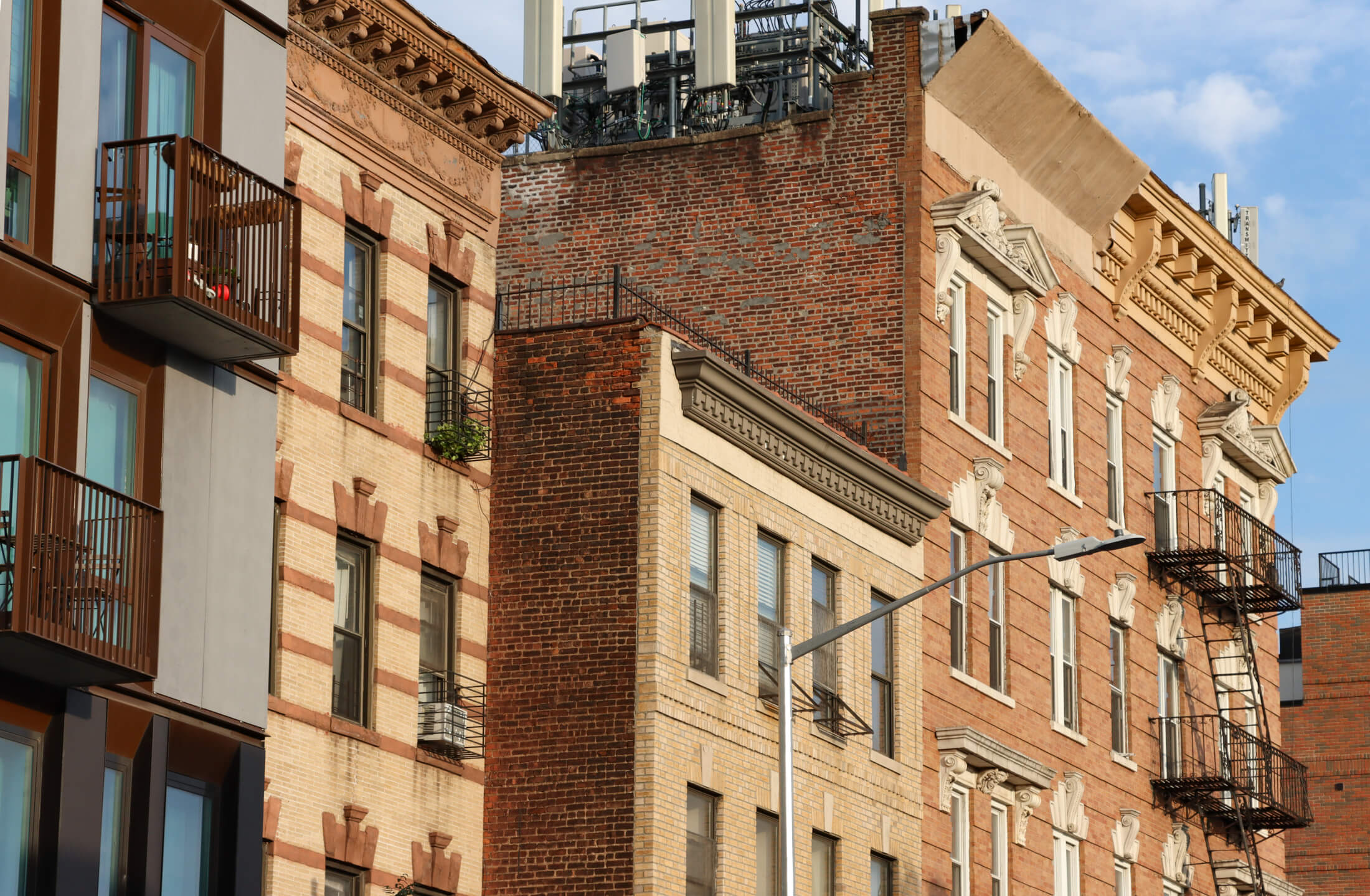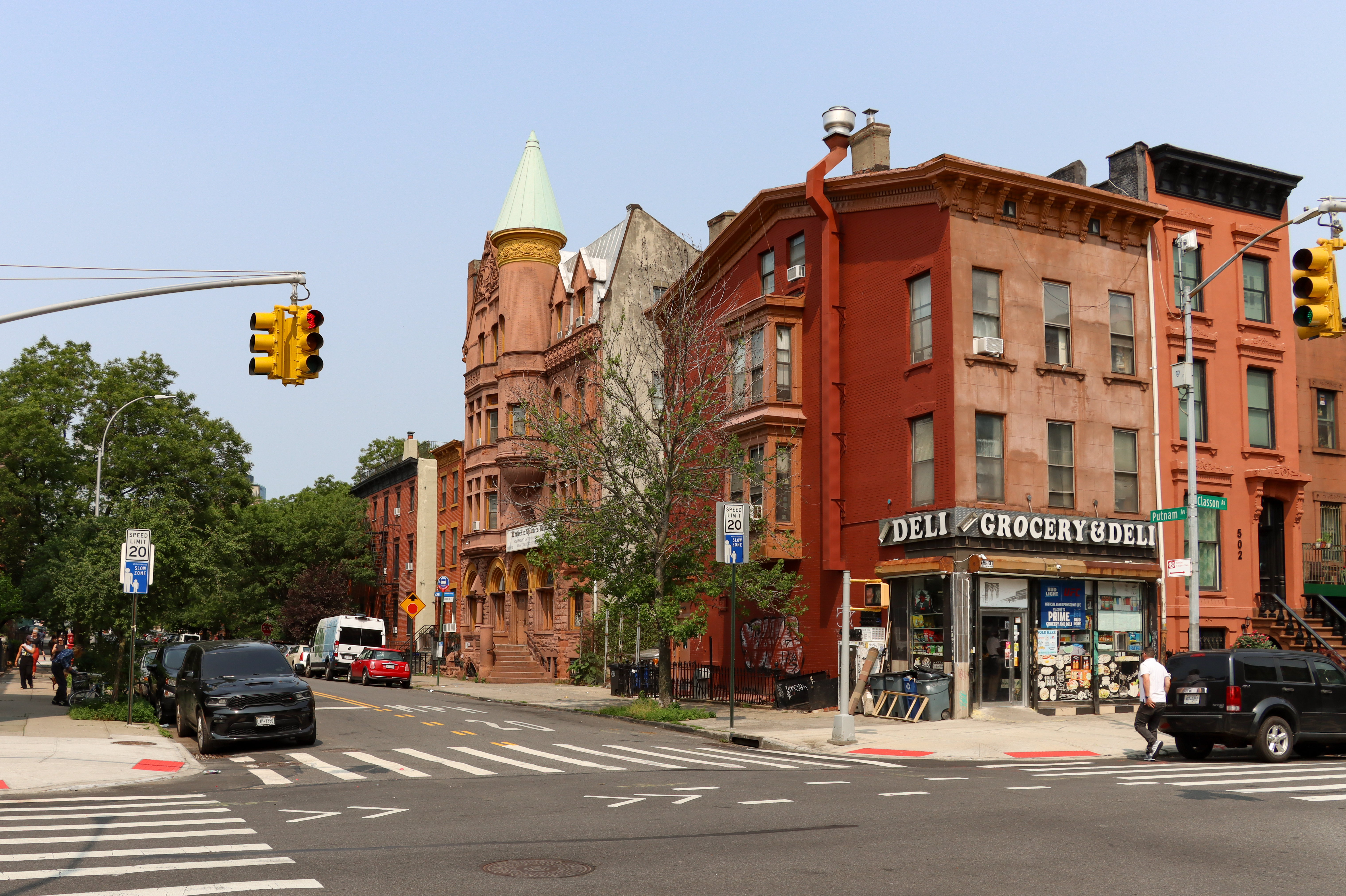Update on Carlton Avenue Lots: Relief Abounds
Tish James as well as the head of the Fort Greene Association and several block associations got a peek at the plans for the vacant lots on Carlton between Dekalb and Willoughbby recently. The verdict? The development is respectful of the neighborhood’s scale and historic nature. A few specifics: * Houses to be built across…


Tish James as well as the head of the Fort Greene Association and several block associations got a peek at the plans for the vacant lots on Carlton between Dekalb and Willoughbby recently. The verdict? The development is respectful of the neighborhood’s scale and historic nature. A few specifics:
* Houses to be built across the empty lots on Carlton, with stoops and windows echoing the rest of the block;
* Configuration expected to be condos, not single-family homes;
Rear of houses to align with existing houses (i.e. no deep extensions);
* No changes to exterior of Parish House, which will be part of development;
* Cornice will line up with rest of block;
* Nothing on the roof to be visible from street;
* Chuch on Adelphi to remain intact (exterior restored) and converted to residential;
* The buildings will share a common interior courtyard as opposed to induvidual back yards;
* Underground parking will be accessed from Adelphi.
The plans still have to make it through CB2 and Landmarks; construction is not expected to begin until late 2007.
March 2006 Newsletter [Fort Greene Association]





Anon @ 6:18 is exactly right. Montague’s “shot-out-of-a-cannon” entrance/exit is a nightmare creating double parking, diagonal staging and a general jam up in front.
Adelphi has no room for a wide apron with good visibility.
And, lc, buses do use Adelphi, particurlary for school functions where they use a full size bus. On a parents night, Adelphi is jammed with cars, half of them double parked.
It’s just not a good idea.
They do need to make sure the entrance to their parking is two way. If anyone has seen the high-rise that went up on Montague Street (Court – Clinton) a couple of years ago, they built a garage accessible by an elevator. It only takes one car at a time (in or out), so traffic backs up onto Montague Street, and they have cars wait on the sidewalk for their turn to get in. A similar arrangement on Adelphi would be a nightmare.
not to say that it couldn’t be potentially dangerous, but the school buses drop off kids on Clermont so there is not a ton of “kid traffic” on this side. i live across the street from the adelphi entrance.
Yes, this is a well-designed project. It will be better if the parking entrance is on Carlton away from school children.
I agree with lc, it’s good the developer is consulting with the community too. There have been quite a few questionable building in the FG landmarked district. When they give me a hard time about the diameter of the iron newell posts that I want to install on my stoop (which they finally approved as appropriate) but allow buildings like that ugly brick “rowhouse” with first floor garage on Cumberland between Lafayette and DeKalb, it makes me worry. Hopefully this will look nice.
i’m pretty sure the driveway to the underground parking will be to the left of the church. There’s a side yard that is pretty wide and seems like the only place for it.
i’m somewhat relieved (and live on adelphi)… i knew that landmark laws would be applied to this development, but there has still been some not-so-great construction within the fort greene landmark area. the fact that the developer has taken the time to talk to the community is reassuring– hopefully that means he truly plans to adhere to the landmark laws instead of trying to weasel around them.
What a great aerial shot! Looks almost like Westchester with all those trees and that big patch of grass. Beautiful!
“Thank goodness the developer is doing something that is in context with the neighborhood.” … We dont have to thank goodness, we have to thank the Landmarks Department. These lots are in a landmarked area. So that means no Fedders buildings. That means no vinyl windows. That means no fancy new aged exteriors. That means no ugly meters on the front of the buildings.
Thank goodness for the LPC.