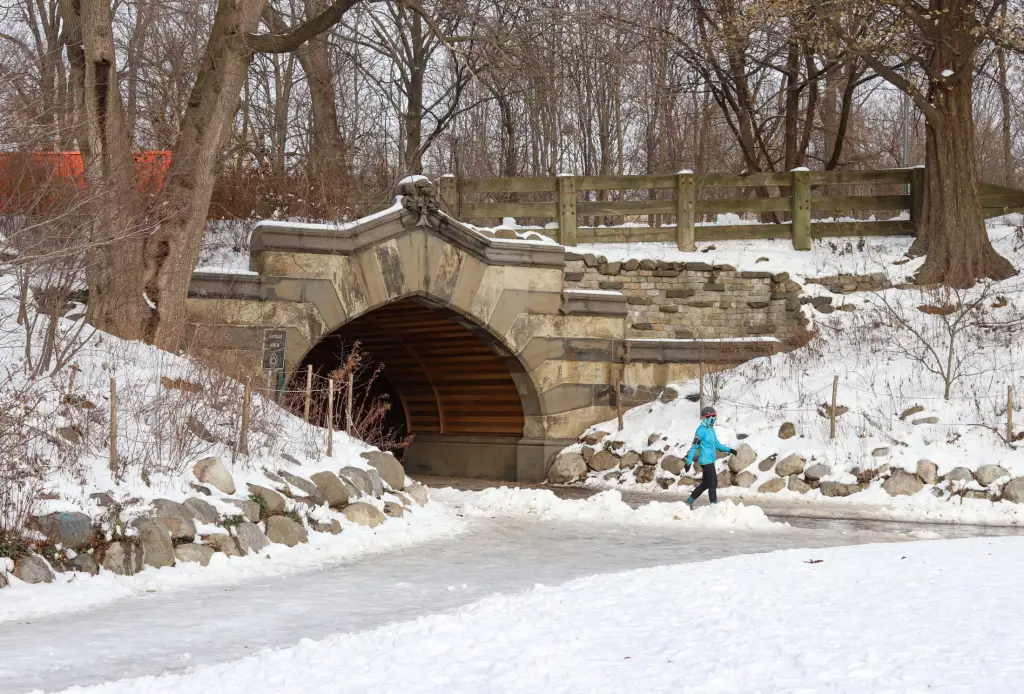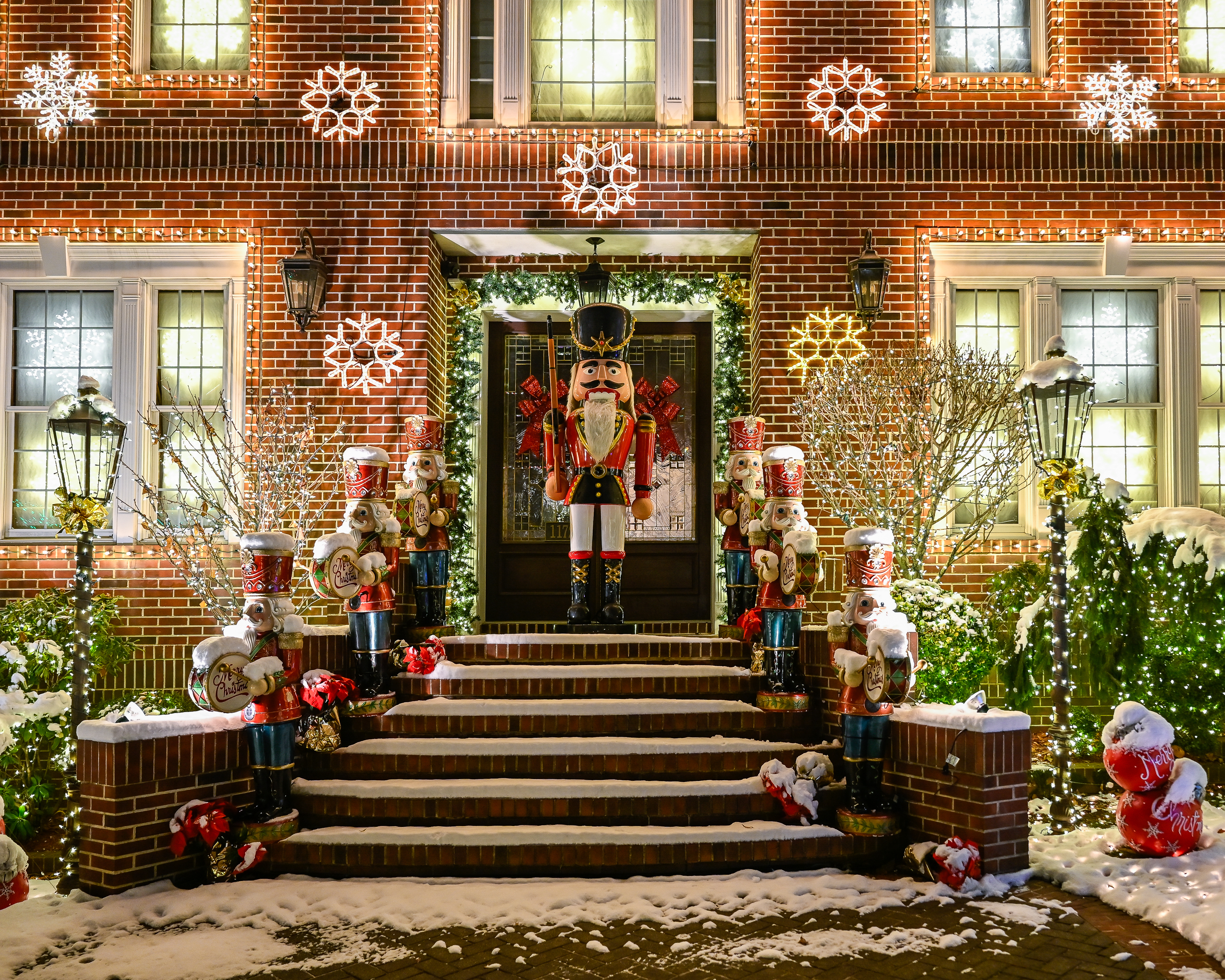Co-op of the Day: Brooklyn Heights Cozy
A reader brought this ground-floor brownstone co-op to our attention questioning the size and the price. No one’s going to argue with the location–only a block from the promendade–or the historic details. Good stuff indeed. Our tipster (who’s been inside the building) notes, though, that this apartment is only the front of the ground floor…


A reader brought this ground-floor brownstone co-op to our attention questioning the size and the price. No one’s going to argue with the location–only a block from the promendade–or the historic details. Good stuff indeed. Our tipster (who’s been inside the building) notes, though, that this apartment is only the front of the ground floor and does not include garden access. (Which makes one wonder how the apartment could be 864 square feet if it’s only half a floor.) That, combined with the fact that the “bedroom” is really just a nook tucked under the stairs, makes the asking price of $799,000 seem a little steep, doesn’t it?
Brooklyn Heights FSBO [NY Times] GMAP





Don’t know if anyone’s still reading this thread, but I saw this apt. today and I’d be surprised if it were even 600 sq. ft., not counting the unfinished storage space, which I didn’t see. You have to go through the bathroom to get to the bedroom, which is just odd, and I didn’t see any closets.
The sellers seem to have put a lot of money into granite countertops and professional appliances for the kitchen, and I’m sure they want to get their money back on their investment. But for the money, I would still prefer to have space rather than a gourmet kitchen and a closet-sized bedroom under a staircase.
DID ANYONE SEE THIS CO-OP YET, or is this a dead thread…
Bad realtors often mischaracterize an interior room or basement room as a bedroom, when in fact, they are not legally recognized as such.
Maybe the extension isn’t the full width of the house? That’s the way the extension is where I live- it only goes half width. I’ve also been told that it is illegal to make living quarters in a basement (something about the windows. So if that’s a true basement, below grade (does anyone know?) it can’t be converted into living space. Is this true?
By the way – if the ORIGINAL building is split into two equal halves – front and back – where are the windows in the back apartment? How can there even be windows on the garden and parlour levels of the original building, if an extension was tacked onto the back of the entire building?
that’s the internal staircase
It looks like the apartment extends PAST the staircase, because a staircase is visible in one of the pictures. Or is that a different staircase? Does anyone have a floorplan???
have been in the building; it has an extension on the garden/parlor level. however the central stair and hall basically splits the original (non-extended) part of the building (of an approx 50 to 60-foot depth) into 2 equal areas. this front garden apt is forward of that stair, so it cant possibly be 800+ square feet (especially also since a side hall in the front allows the back garden apartment access from the street, taking away a hallway’s worth of space from the front apartment). interestingly, this listing was at 875K a week or so ago, and the square footage was listed at 522, mind you, without mention of the “huge basement convertable to living space”. i was also in the basement at the time (looked at a coop to purchase there about 5 years ago); don’t know how one could live down there as it is truly a basement with caged storage space for coop shareholders, or how a coop would even approve of that arrangement.
it’s a garden (half) floor apt with cellar. that bedroom is in the cellar. yucky.