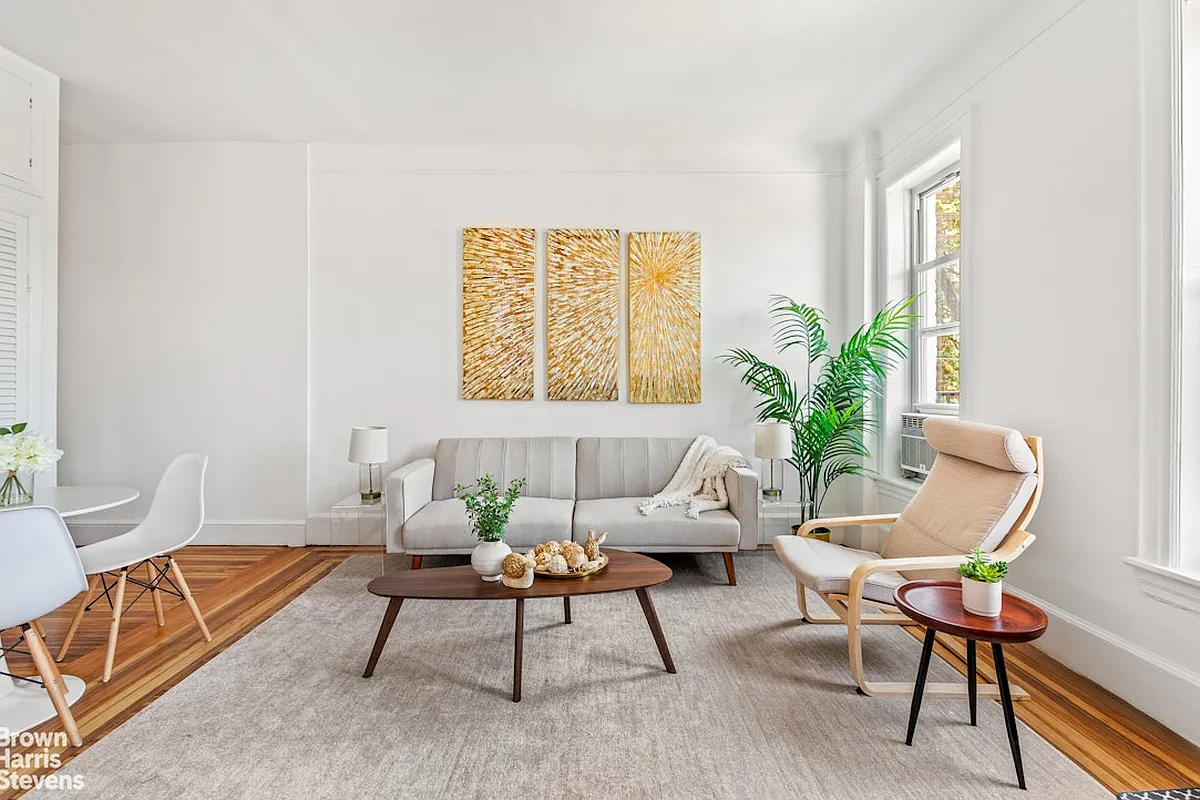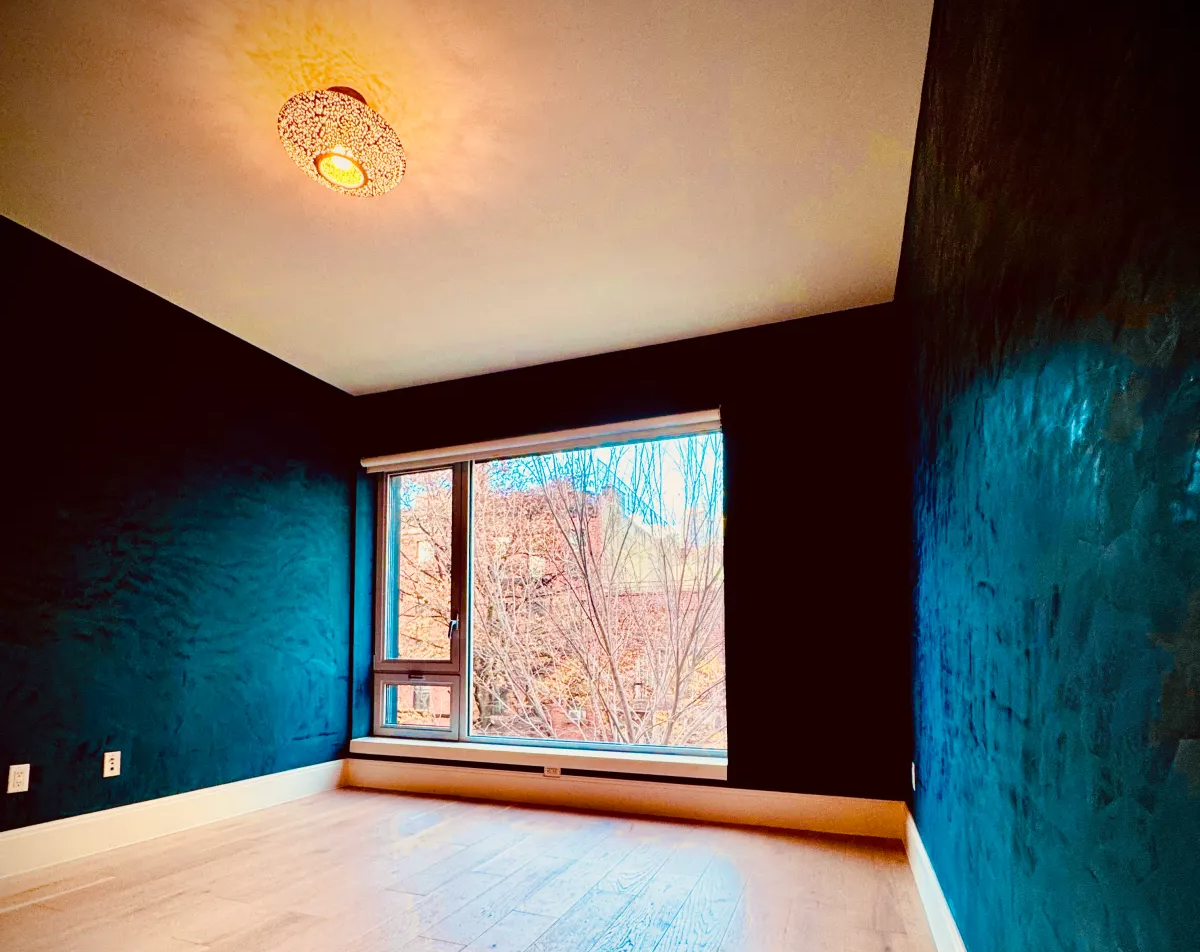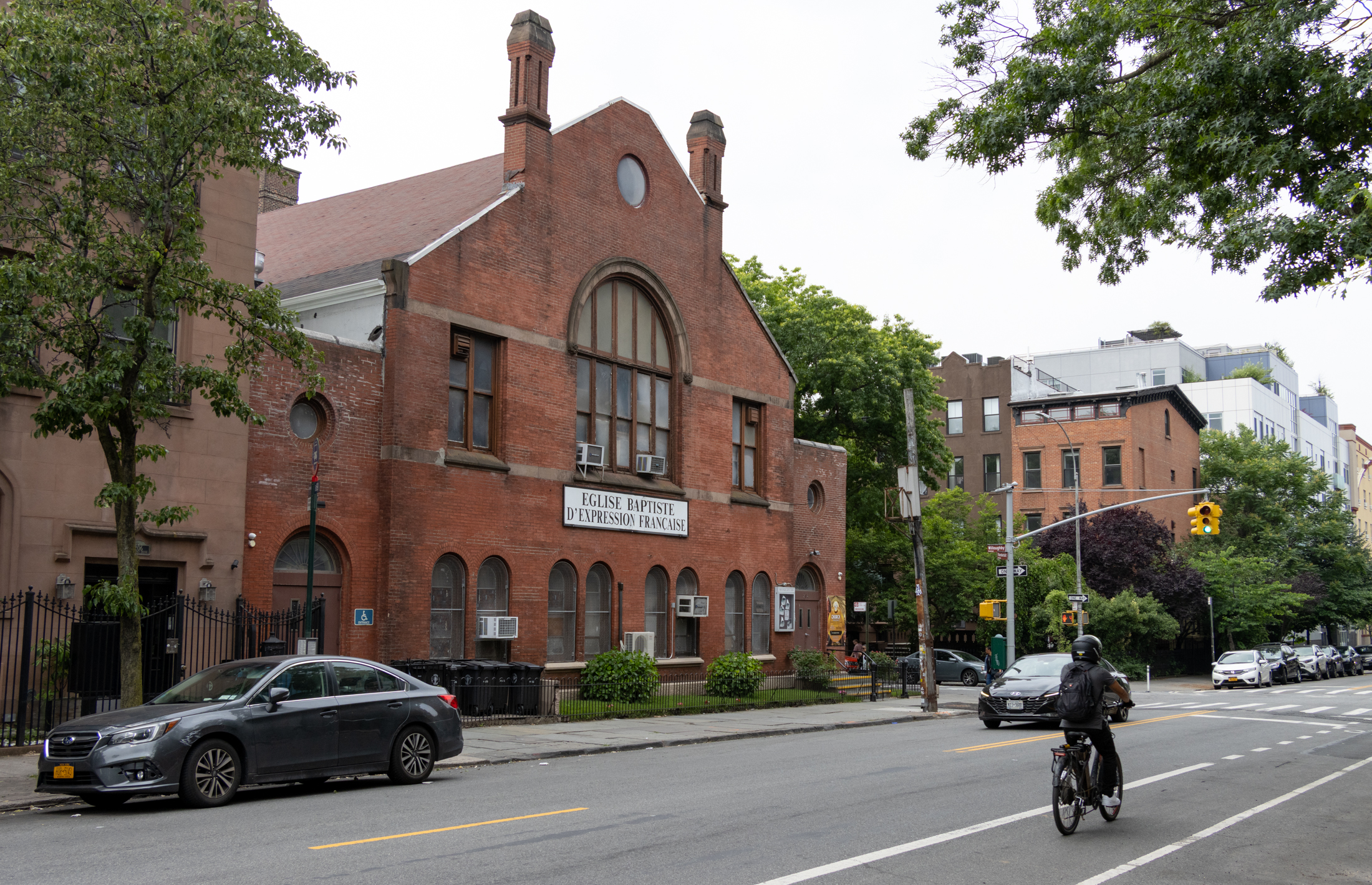Development Watch: 252 Atlantic Avenue
Who knows what the plan is at 252 Atlantic Avenue at Brooklyn Bridge Boulevard? There are demolition permits posted but nothing else. GMAP
Who knows what the plan is at 252 Atlantic Avenue at Brooklyn Bridge Boulevard? There are demolition permits posted but nothing else. GMAP





not to get caught up in semantics, and 8/18 project description may be a cut-and-paste job, but the board of standards and appeals has granted variances for this property. now, what will happen to the property to the east?
it’s boerum place, as 2:05 stated. adams ends at joralemon.
I also think BBB sounds distinguished, though clunky and unnecessary.
Point well taken. BBB does sound kinda lame.
Its actually ‘Boerum Place’ to be exact.
“Brooklyn Bridge Boulevard” is a retarded name. Do you call it “Avenue of the Americas”? didn’t think so. Its Adams Street & its 6th Avenue
the applicant proposes to construct a seven-story building, with approximately 74,672 sq. ft. of residential floor area, 8,534 sq. ft. of retail floor area, 81,079 sq. ft. total zoning floor area, 4.997 floor area ratio (“FARâ€), 59 dwelling units, a street wall height of 50’-0†and a total height of 70’-0†on Atlantic Avenue, a street wall height of 60’-0†and a total height of 70’-0†on the northern portion of Boerum Place, a street wall height of 40’-6†and a total height of 50’-0†on the southern portion of BoerumPlace and along Pacific Street, and 24 parking spaces; and WHEREAS,theoriginal proposal contemplated an eight-story building with 83,030 sq. ft of residential floor area, 14,160 sq. ft. of retail floor area, 97,190 sq. ft. total zoning floor area, 5.99 FAR, 64 dwelling units, a street wall height of 50’-0†and a total height of 80’-0†on Atlantic Avenue, a street wall height of 60’-0†and a total height of 80’-0†on the northern portion of BoerumPlace, a street wall height of 40’-6†and a total height of 80’-0†on the southern portion of BoerumPlace and Pacific Street, 36 parking spaces, and other non-compliances as discussed below; and WHEREAS, the initial proposal also included waivers for building height and off-street parking; such non-compliances were subsequently removed by the applicant at the request of the Board; and WHEREAS, the proposed development generates the following waiver requests: FAR of 4.997 (maximum2.69 FAR permitted); lot coverage ratio of 0.89 (maximum of 0.80 permitted); and no loading berth (one loading berth required);