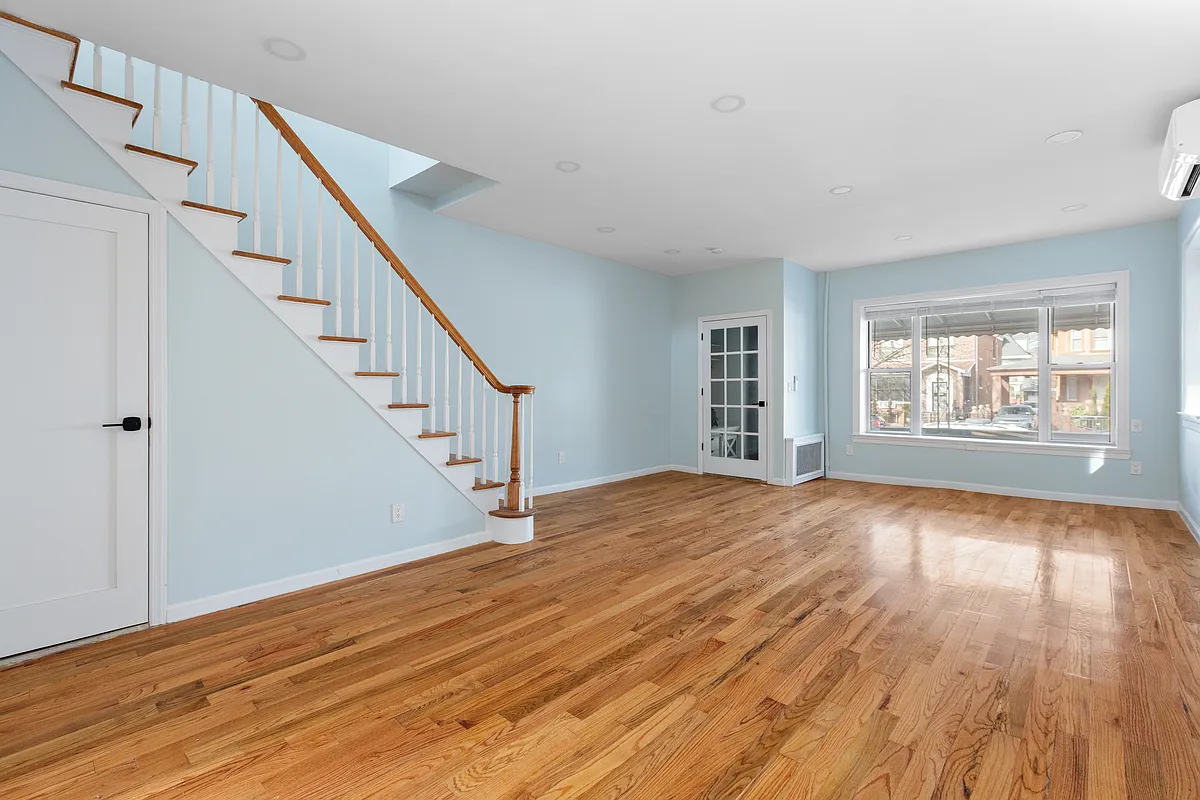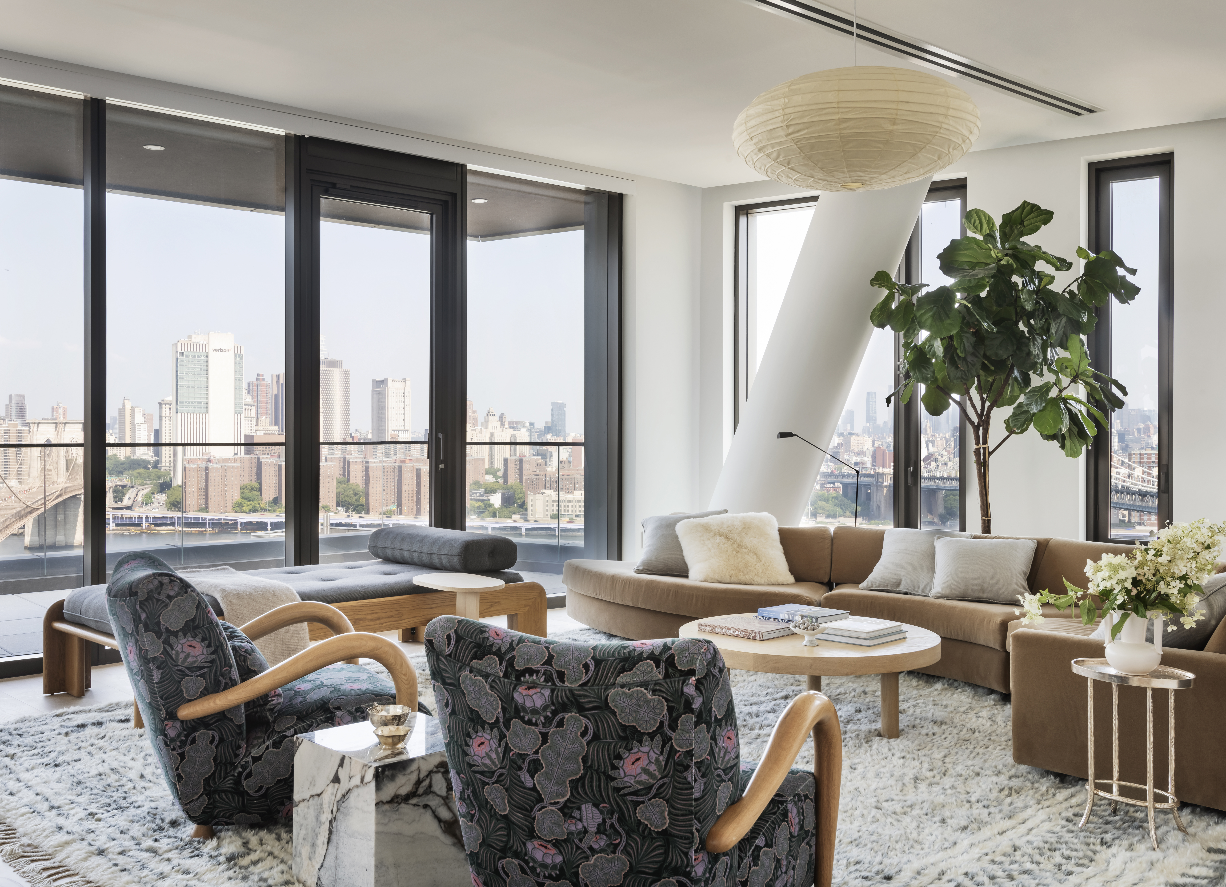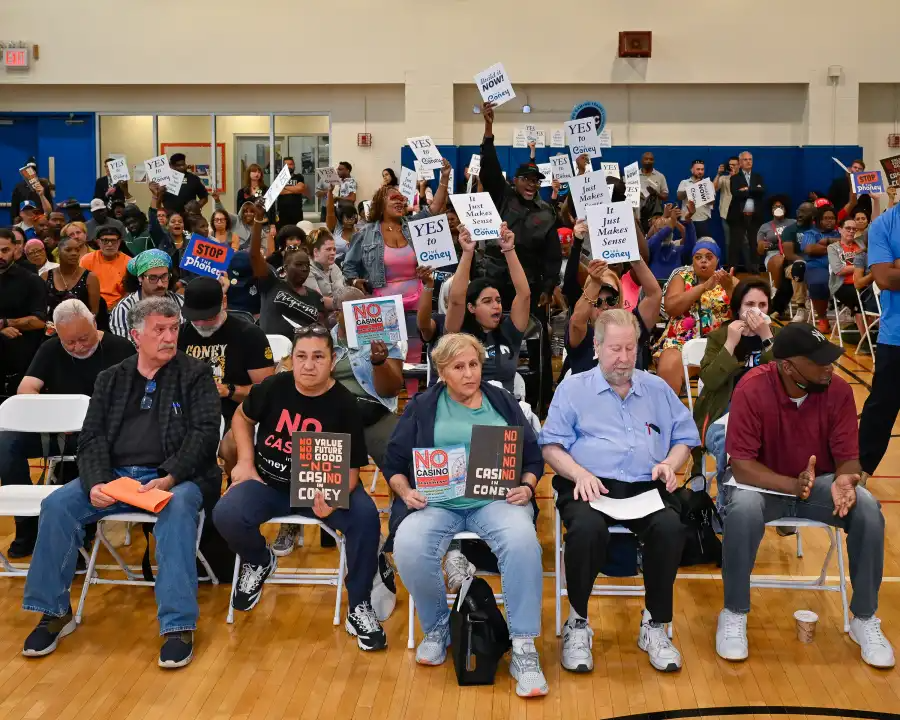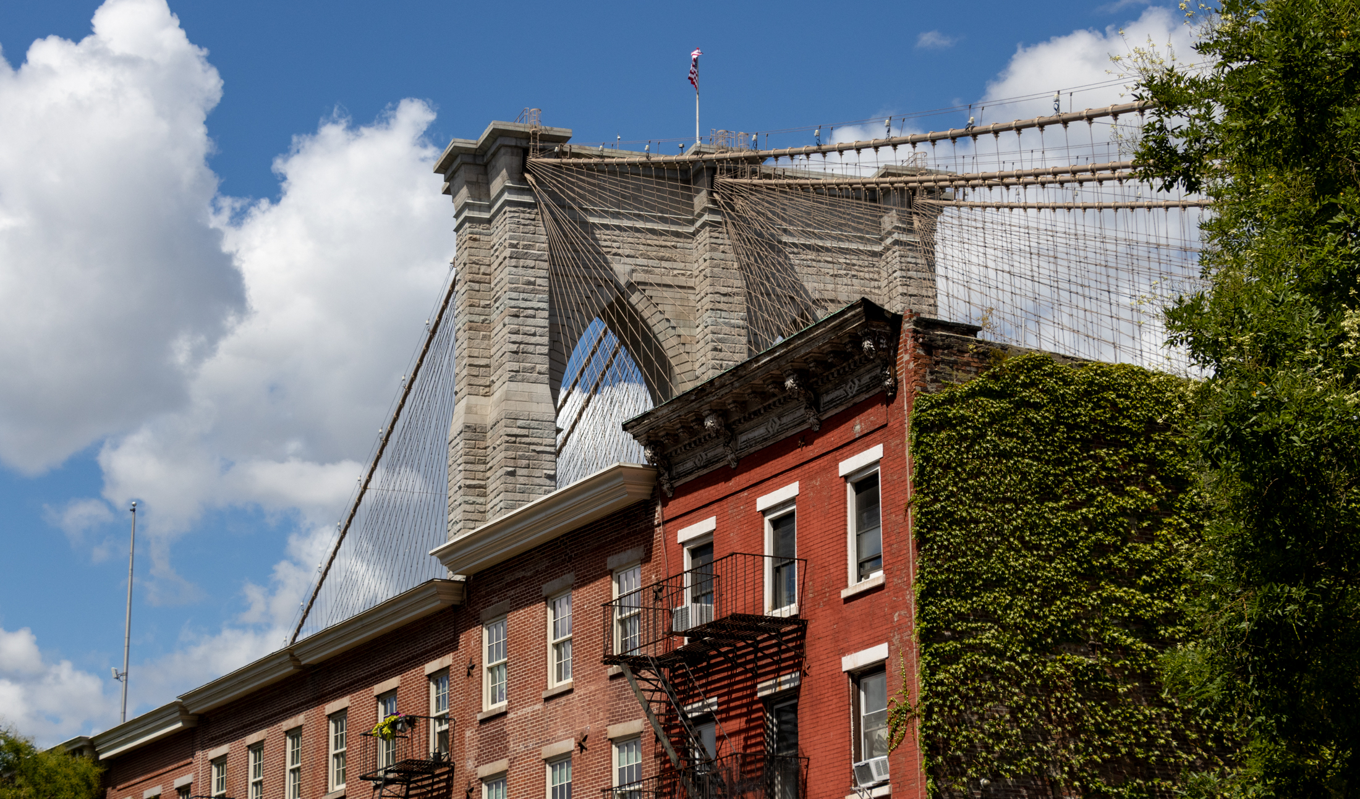Franklin Avenue Rising: 377's Gone Yellow
We looked at this development at Franklin and Quincy three months ago before it had its yellow skin on. Interestingly, when this project was first filed back in 2004, the architect of record was Henry Radusky of Bricolage; now it’s Michael Even. The design gets some points up front for window size, but there’s still…
We looked at this development at Franklin and Quincy three months ago before it had its yellow skin on. Interestingly, when this project was first filed back in 2004, the architect of record was Henry Radusky of Bricolage; now it’s Michael Even. The design gets some points up front for window size, but there’s still plenty of time to botch things up with a bad choice of facade materials and details. We’d rather see a more modern finish than a failed attempt to create a pseudo-historic facade that falls on its face.
More Development Action on Franklin Avenue [Brownstoner] GMAP





Stucco, yellow skin, balaconies, anything else you don’t like. How is my hair color? What about my eyes? Does it bother you I am not Vegan? What else doesn’t meet your approval?
franklin, not bedford – my bad
this lot is 45’x100′, it fronts on two streets. Bedford and Quincy. there’s a side yard on the bedford side that is 19’6″ wide. there are windows on that side wall, facing the neighboring building on bedford, which are the only windows to some bedrooms. because of those ‘required’ windows, the width of this yard must be 30′.
oh, yeah, the section of law is ZR 23-86, and 23-861
What are you talkin about? It’s on a corner! There’s alot more than 30 feet!
i’ll tell you;
There’s a requirement set by NYC Zoning that says there’s a minimum distance between a lot line and a legally required window in a residential building in an R-6 zone when the building has more than 3 dwelling units, and is higher than 32 ft.
This distance must be 30 ft.
This building only provides about 20′
I so love those ever-so-useful BALCONIES AND TERRACES. Can’t live without them.
Why don’t you tell us smart ass!!
let’s see if any one knows anything about zoning in this blog… the question is; what’s wrong with this building?
anyone know aything about these architects?
this is potentially turning into a hot little zone, with the scarano building next door. however the exterior of this building turns out its clear that quality of structure is superior to what many developers are throwing up.
next question is what the massive project around the corner on greene bet franklin and classon will be.