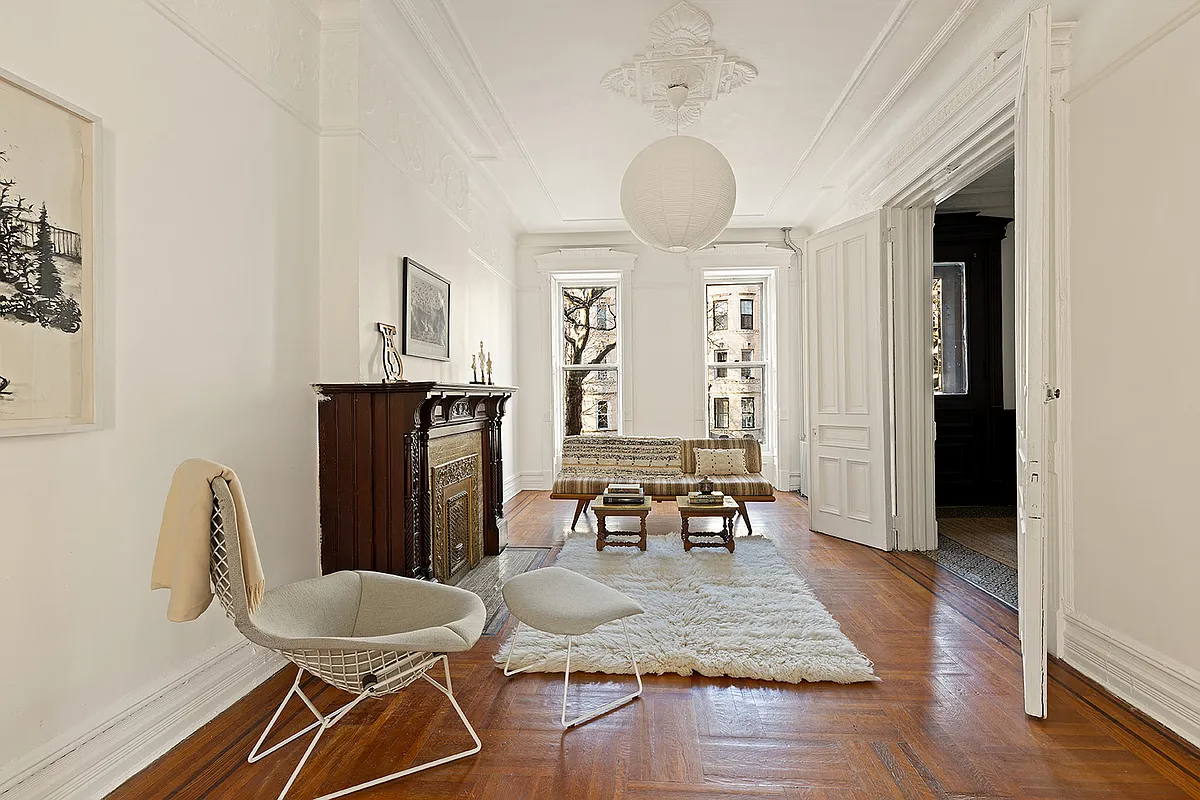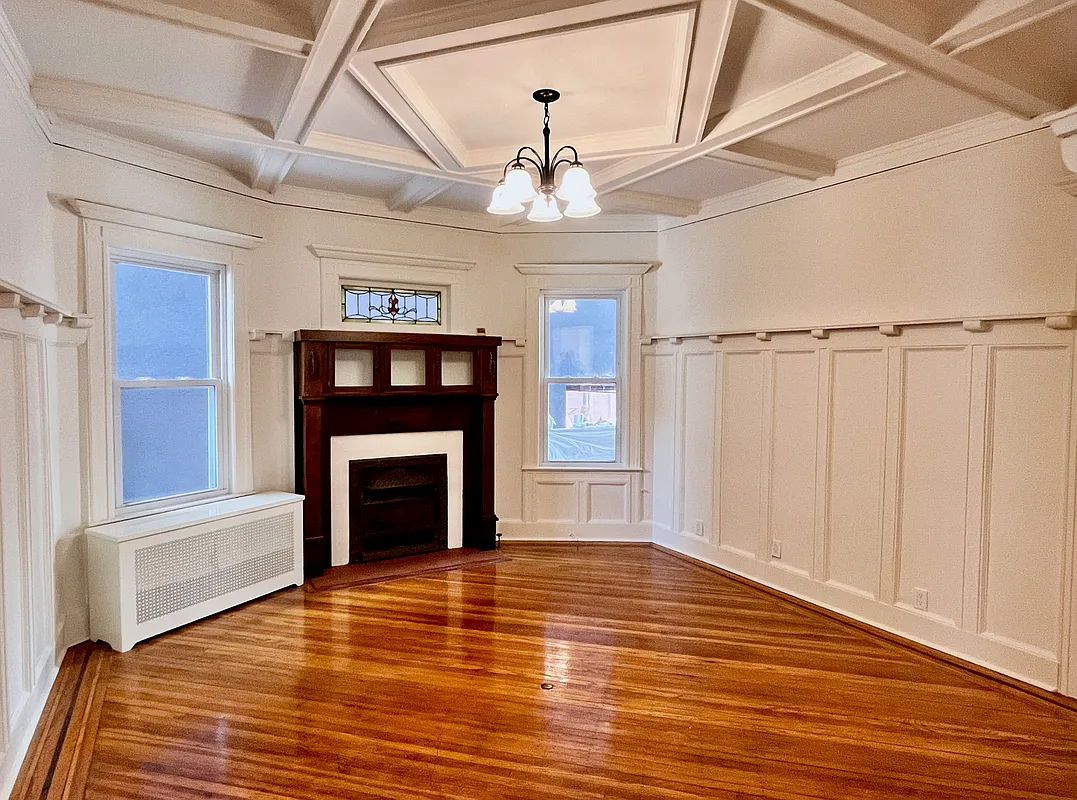326 State Street: When Too Much FAR Is a Bad Thing
Mon Dieu! This 7-unit, 8,800-square-foot hulk is a far cry from its charming brick neighbor (and quite a bit bulkier than the one-story garage that it replaced). We’re trying to figure out how the developer, Tona Development, was able to build something this size when as-of-right he was only allowed to build 5,000 square feet….
 Mon Dieu! This 7-unit, 8,800-square-foot hulk is a far cry from its charming brick neighbor (and quite a bit bulkier than the one-story garage that it replaced). We’re trying to figure out how the developer, Tona Development, was able to build something this size when as-of-right he was only allowed to build 5,000 square feet. Perhaps he purchased some air rights from the one-story property to the left. How was this developer been in his interaction with the community?
Mon Dieu! This 7-unit, 8,800-square-foot hulk is a far cry from its charming brick neighbor (and quite a bit bulkier than the one-story garage that it replaced). We’re trying to figure out how the developer, Tona Development, was able to build something this size when as-of-right he was only allowed to build 5,000 square feet. Perhaps he purchased some air rights from the one-story property to the left. How was this developer been in his interaction with the community?
GMAP P*Shark DOB
We’re not going to be around this weekend so we’d be eternally grateful for any development-related reader submissions for next week…so make sure those camera batteries are charged!





Anon, 1/28, Please let me know the addresses of all the “Well Designed” buildings you have obviously designed or run accross so we can all benefit from you wisdom on this matter.
Anon,1/27, Would you have even the slightest clue what an R-6B building would look like if it was not properly designed? The issue on this street is that you are not happy that the existing context is R-5B but the future will be R-6b. This job as shown on the DOB website was approved by an Examiner at the DOB not “Professionally Certified” so now what.
Ah, Jon people with no facts and big mouths rule your domain.
Shadow,
Please don’t say that monstrosity is ‘normal development’. Look in the NYTimes, the Post, any real estate publication. Nothing that ugly is ever advertised. Somehow things are OK because its just Brooklyn. AY is OK because it just Brooklyn, not Manhattan where the mayor and Ratner lives. The West Side Stadium wasn’t because it was Manhattan after all.
We get all the garbage buildings and I think people who care about our neighborhoods should stand up and oppose our being the dumping grounds because “the population is growing” Please, the growing population can live in well designed buildings not this garbage.
You just don’t get the point, do you Shadow. I don’t have a problem with the zoning; we have elected officials who set it at 6B and that’s fine with me. All I ask is that developers and architects of this ilk follow the rules that have been set or face the consequences. I suppose when you get hit by a drunk driver you’ll just say, “Oh, that’s okay, he was just having fun, he was only 50% over the limit and, after all, we’ve all got to travel”.
John Ife
Why don’t all of you who do not want change go to your local elected officials and demand that the zoning be rolled back from R-6B to R-1 so these lots will be unbuildable and you will be happy. Until them enjoy the boom Brooklyn is going through to accomodate some normal population growth to balance out the rest of the ass—es that seem to reside here today.
Lostinbrooklyn, please try to get a life and become a productive citizen of the community instead of the wannabe hack that everyone knows you are.
Have a great weekend one and all, especially John the true puppet of the sick in our world
“‘Rising Crane’ makes a great point” – but so does ANON at 3:21. With an allowable lot coverage of 60%, the difference between 8,800 SF and 5,000 SF is the equivalent of well in excess of two full floors worth of space. The permit describes the building as 4 floors. It’s evident from the photo (note the extra mezzanine-accomodating height of floors “two” and “three”) and from my daily walk past the project that, including the two mezzanine levels, there are actually 6 floors. Given this fact, the gross versus allowable, and Scarano’s history, I think suspecting another case of “mezzanine-gate” (claiming that mezzanine floors should not be counted toward FAR) is not unreasonable.
What is your background, nit (mine is 35+ years in the construction industry)? Seems like you might have a personal interest in minimizing the perceived excess.
John Ife, Thank you for answering the question, you demonstrated the point I was trying to make. You are not an expert. Don’t make naked absolute assertions, some of the readers will take it as gospel.
“Rising Crane†makes a great point.
1:39 There is no way there is almost 4000 sf of deductible floor area. Im not saying its impossible, just not likely. Secondly light gauge framing is non combustible, stick in some steel columns, and you have more perimeter floor area, and a lighter structure.
not to defend Scarano, i have not seen the plans for this project, but the 8833 SF is a GROSS #, which also includes square footage that is not considered FAR (Cellar Floor Area, Mechanical Deductions, Zoning Bonuses, etc) it might still be overbuilt (???) but not by as much as every one thinks. as far as the structure, i dont believe its overbuilt, they are not allowed to make this building out of combustible materials (wood), ans the steel frame has to sit somewhere – bearing walls seem like a good place.
not only is it over-built in floor area, but its over built structurally……..bearing walls, and steel frame??