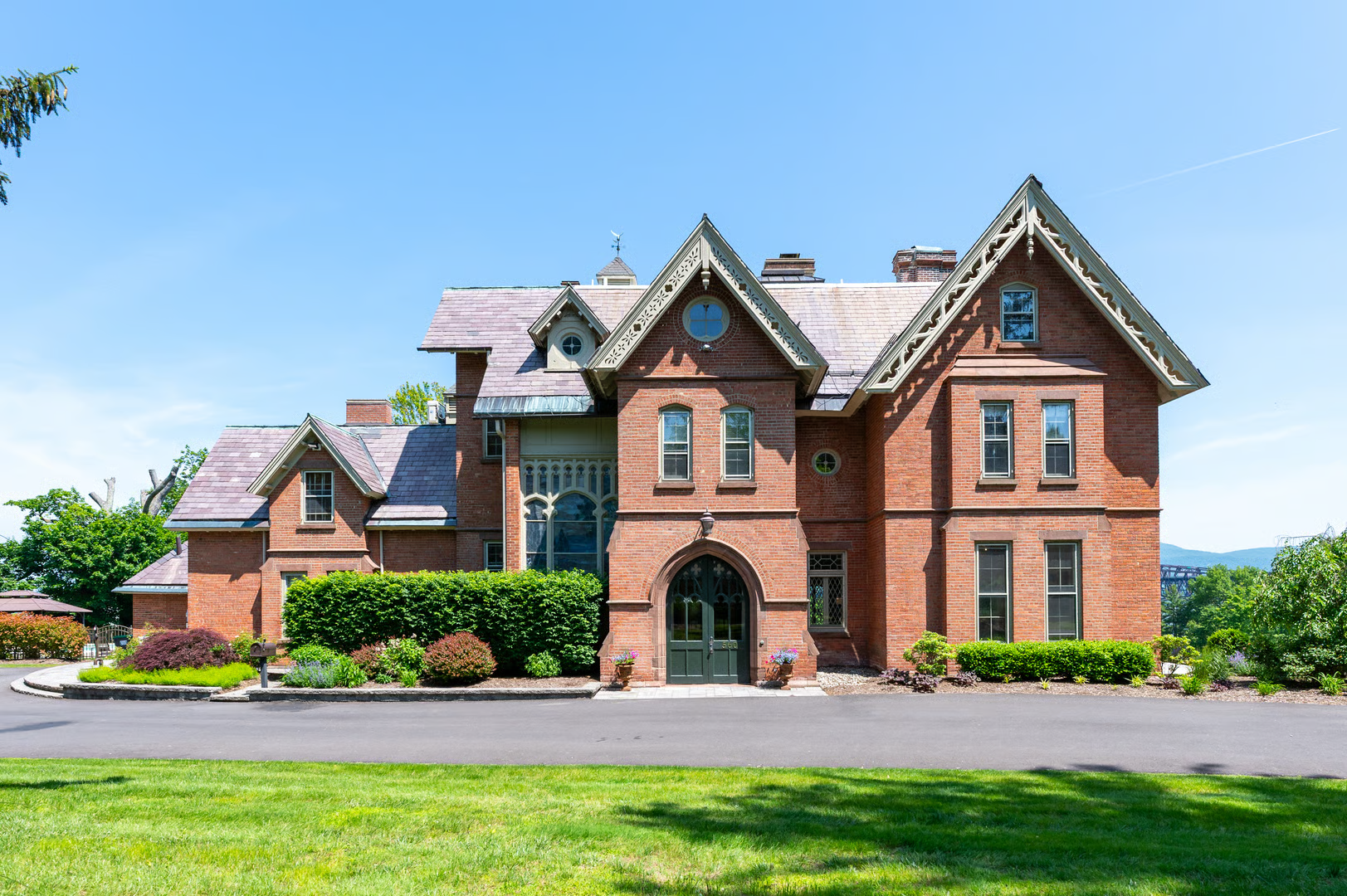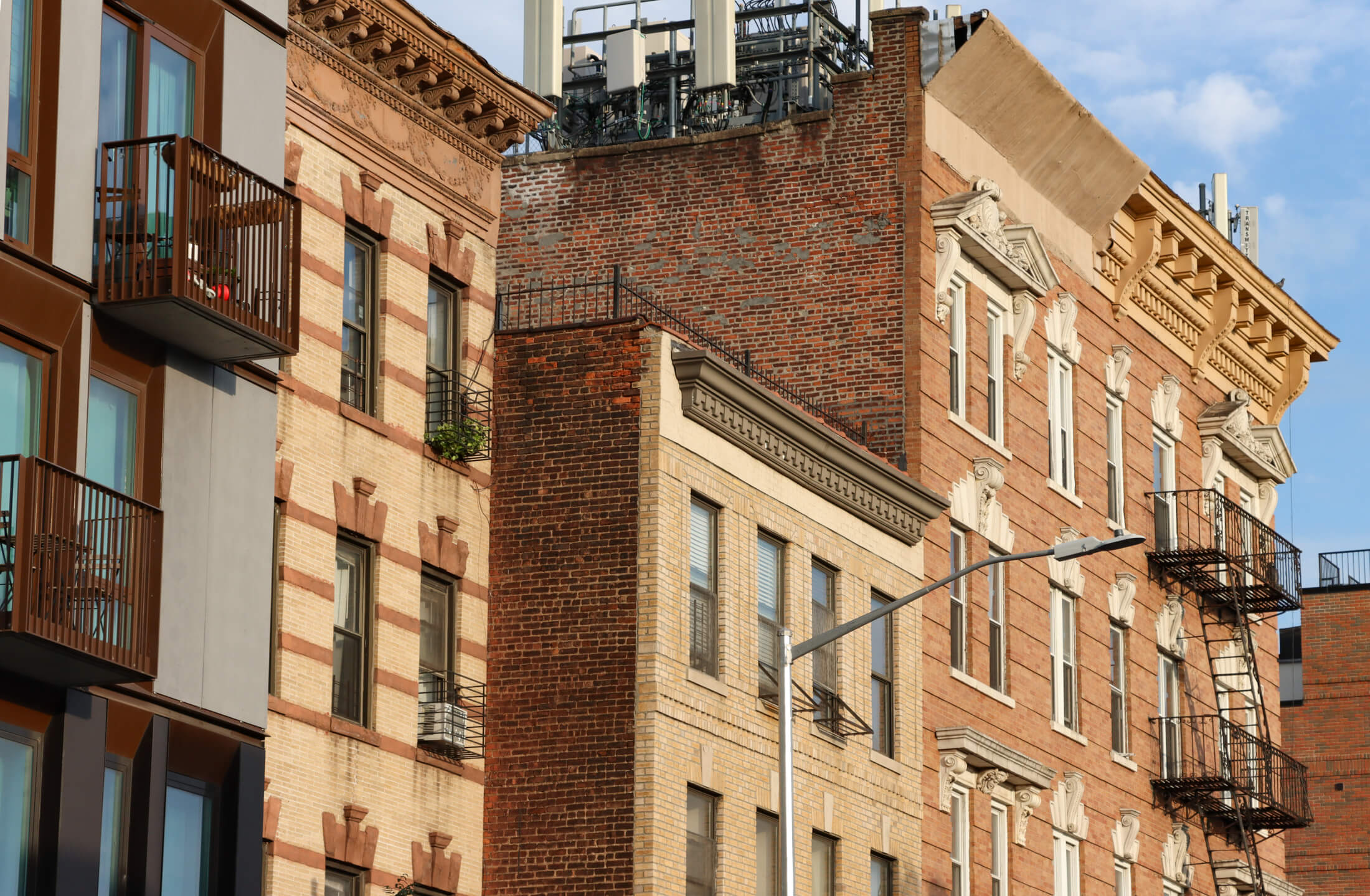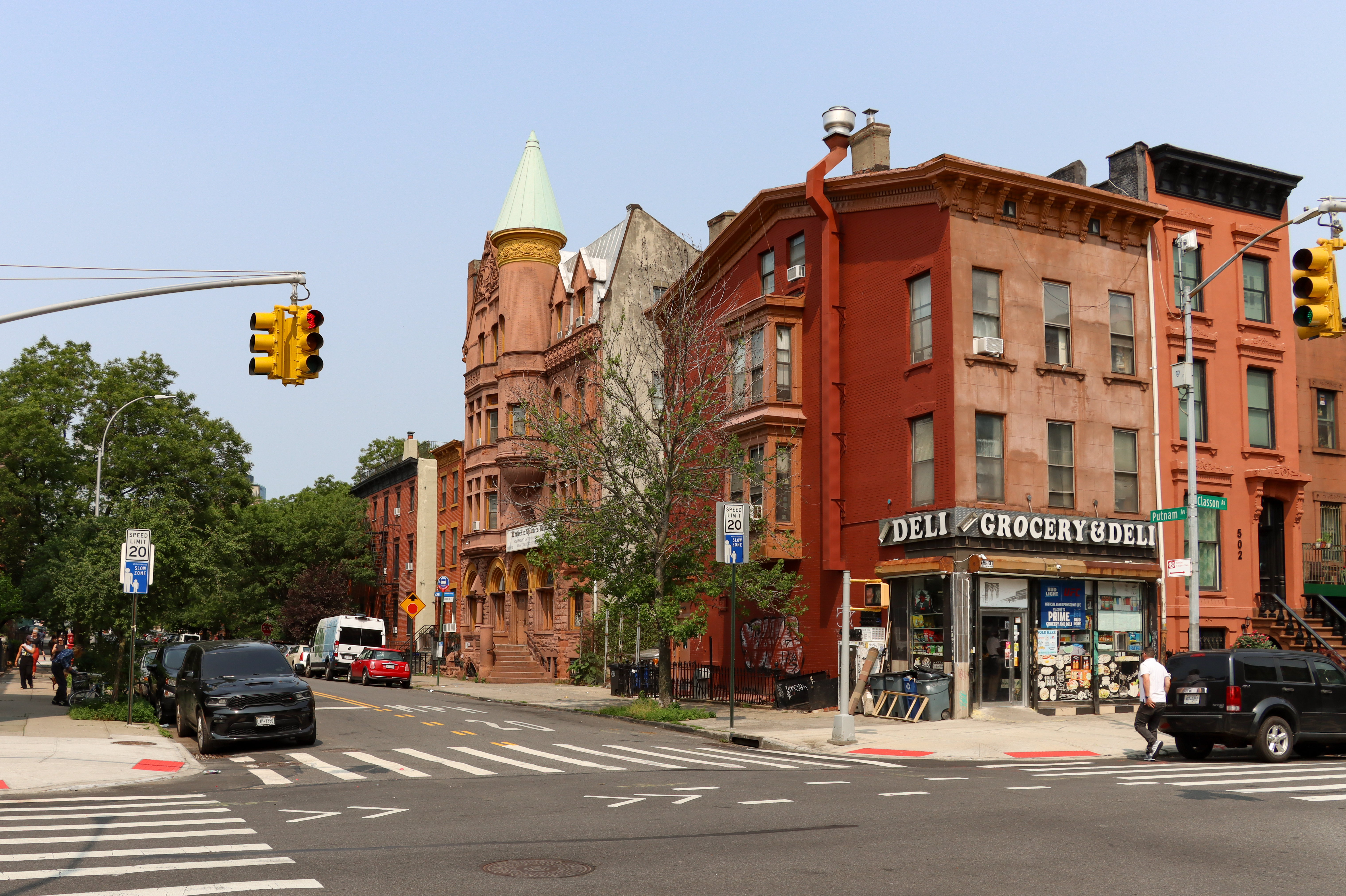LPC Gives Go-Ahead to Carlton Mews Project
Not sure how we missed this one, but according to this month’s Fort Greene Association newsletter, the Carlton Mews project, which includes a row of new townhouses on Carlton and the conversion of two existing church buildings on Adelphi, received Landmarks approval back on January 19th. The FGA, in addition to TIsh James and the…


Not sure how we missed this one, but according to this month’s Fort Greene Association newsletter, the Carlton Mews project, which includes a row of new townhouses on Carlton and the conversion of two existing church buildings on Adelphi, received Landmarks approval back on January 19th. The FGA, in addition to TIsh James and the Carlton-Willoughby Block Association, all spoke at the hearings in favor of the development, citing its respect for the scale and architecture of the historic neighborhood. The architect of the project is Ken Levenson, though there’s no mention of Carlton Mews on his website.
February 2007 Newsletter [Fort Greene Association] GMAP
A Look Inside the Carlton Mews Church [Brownstoner]
LPC Sends Carlton Mews Back to Drawing Board [Brownstoner]






test
Much luck to the ajacent neighbors and the inevitable building cracks when they start excavating for the underground parking garage.
I missed this meeting of the LPC, but spoke at the earlier meeting in which the application was denied. I opposed the application in part because of the curb cut and parking garage, which are inviting ever more cars into our neighborhood and to violate the sanctity of our sidewalk space. This in a neighborhood with unparalleled subway access and in a borough in which car owners are a minority. What seems odd is that most of the commissioners professed opposition to the curb cut in response to the community’s concerns. What or who got to them?
i would love to see more drawings of the project. i’m curious about the details– like the placement of the front doors. two of the townhouses have front doors on the left, one has a door on the right, and one has a door in the middle. seems a little odd to me. i’m just curious about their design choices and details, since i live so close to this development.
It’s amazing how developers and residents can actually both win in a situation like this — respect for architecture and scale while adding units to a dead parcel of land. I’d almost forgotten it was possible…