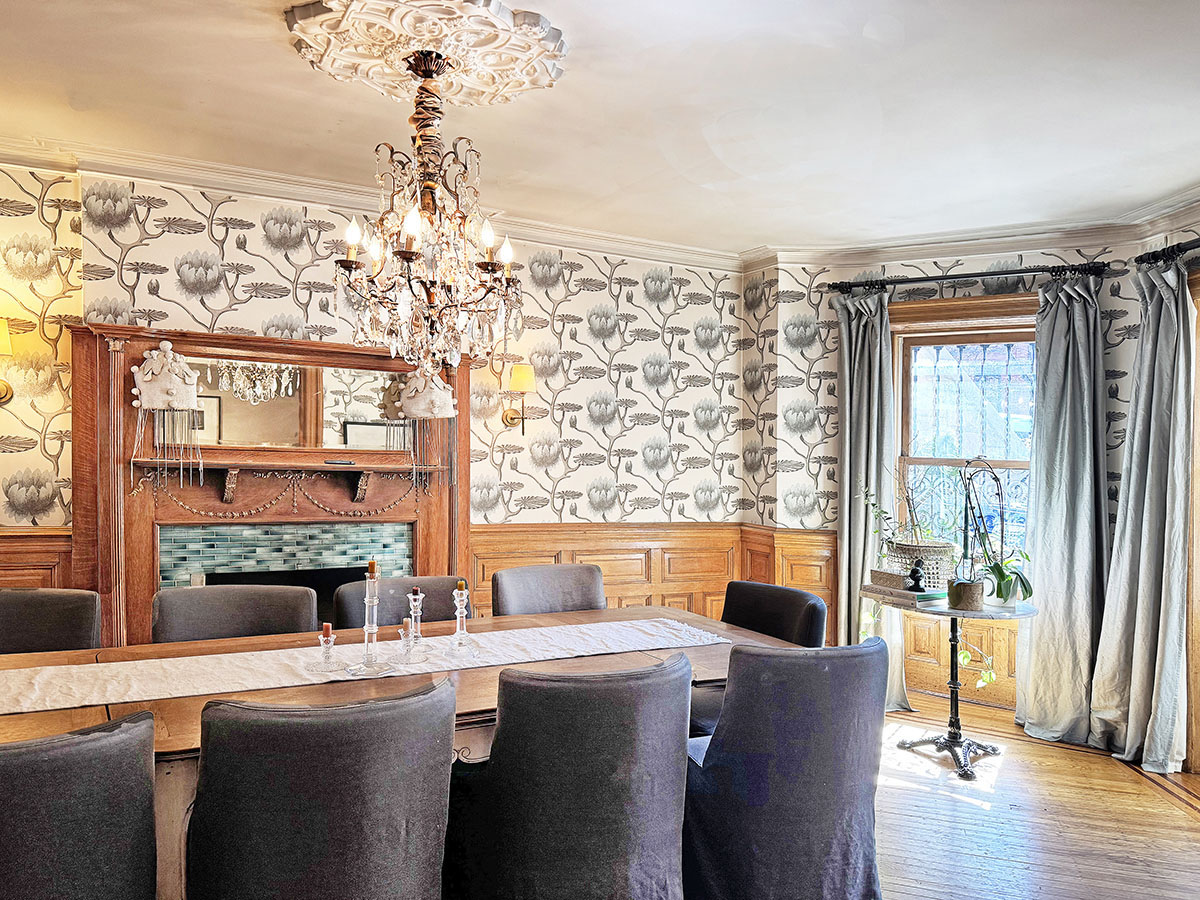More Details Emerge on Bed Stuy Rezoning Plan
We’ve got more details on the rezoning plan for Bedford Stuyvesant courtesy of Peter Schubert, Massey Knakal broker and Chairman of Fulton Street BID Outreach Committee. (Click on the map to enlarge.) As anticipated, under the plan, most of the interior blocks would effectively be downzoned by 10 percent, as the FAR would fall from…


We’ve got more details on the rezoning plan for Bedford Stuyvesant courtesy of Peter Schubert, Massey Knakal broker and Chairman of Fulton Street BID Outreach Committee. (Click on the map to enlarge.) As anticipated, under the plan, most of the interior blocks would effectively be downzoned by 10 percent, as the FAR would fall from 2.2 to 2 under R6B. The rezoning would require “quality housing” standards, which forces developers to put up buildings that are consistent with the existing nieghborhood character; this means doing things like lining up facades and, in this case, limiting heights to 50 feet. As expected, Fulton Street would be upzoned to a new designation called R7D. Under R7D, FAR can be as much as 4.2 if there is commercial or retail use on the ground floor, with a height limit of 100 feet. In addition, a developer can get a bonus of up to 33% (1.2 FAR) for providing 80/20 moderate income housing. It’s going to be very interesting to see if this will finally kick-start the long-anticipated revitalization of Fulton Street.
City Planning Considering Bed Stuy Rezoning [Brownstoner]





Is that the same Peter Schubert who recently built a 1.5 storey up and out on his newly purchased St Marks Ave brownstone in PH? He could have followed established precedent for vertical extensions by creating a histroically appropriate mansard roof. Instead he built a fugly concrete bunker on top of what had been a perfectly intact 3-storey brownstone. Neighbors are furious about blocked light in the rear. I’ve also heard reports of sloppy workmanship and damage to both the immediately adjacent properties. Guess he’s OK dishing out advice but not so keen about applying it to himself, viz “consistent with the existing nieghborhood character; this means doing things like lining up facades.” Not at his own pad, it don’t.
for more info: http://home2.nyc.gov/html/dcp/html/bed_stuy/index.shtml
Does anyone know where I can find more info? It looks like Decatur b/t Throop and Marcus G. has been carved out as R6A which is the same as the main avenues. WTF? I live on the block and have the clowns at LPC asking for documents when I want to do work because some hearing for the Proposed Extended Stuy Heights District was heard (I am sure decades ago). If it is part of an alleged proposed district, then why carve it out???? I need to find out about this carve out before I start pimp-slapping some people trying to mess with my house.
So what’s the next step for this? How does one voice support for this plan?
Oh! He is cute
What’s the difference between Bed-Stuy and Clinton Hill? I can’t tell those two neighborhoods apart.
Have you been to Massey Knakal’s site. Mr. Schubert is pretty hot!!!
Pietro, just click on the map above to see a much larger version.
The big chunk of R6B in the middle is bordered by Malcolm X on the right and what looks like Tompkins on the left.