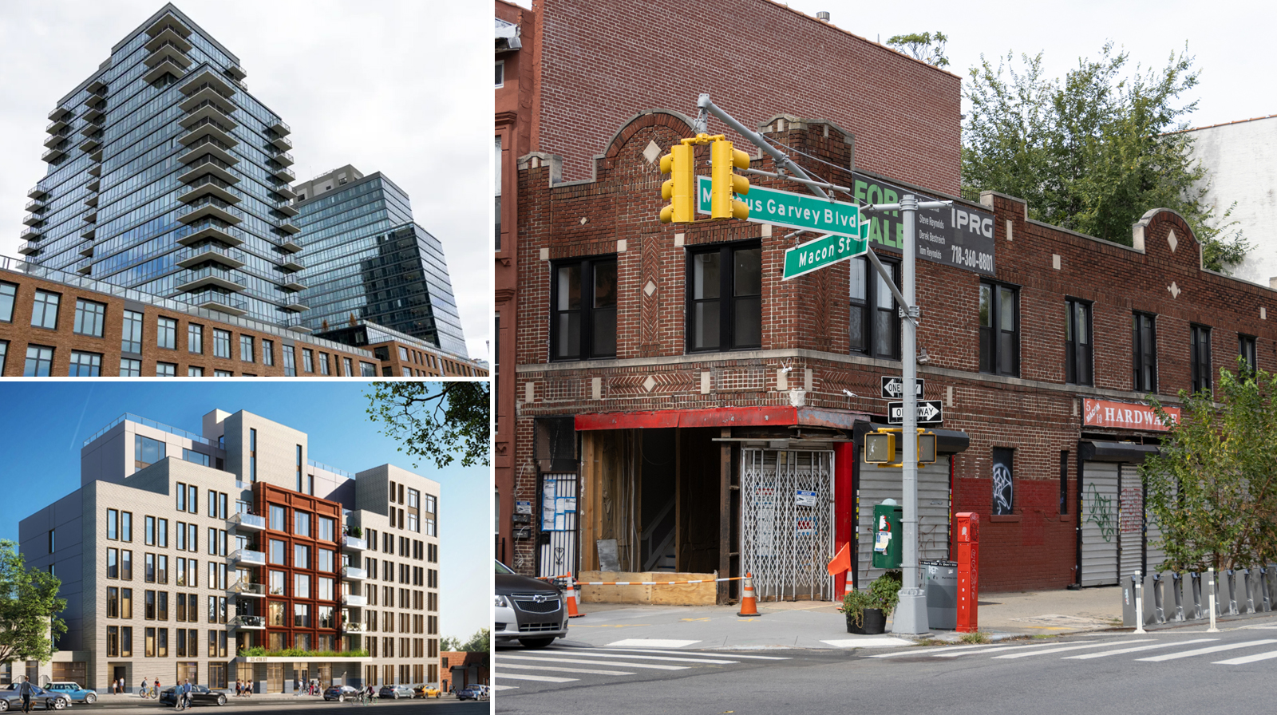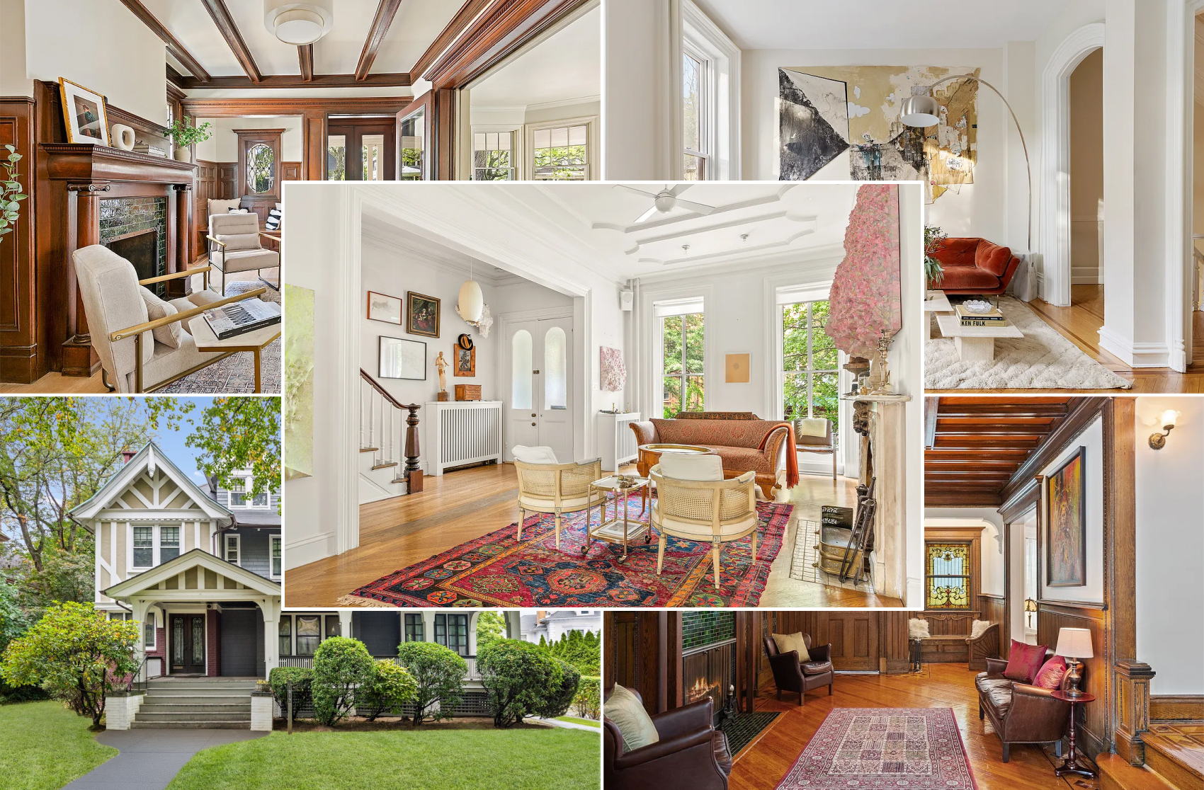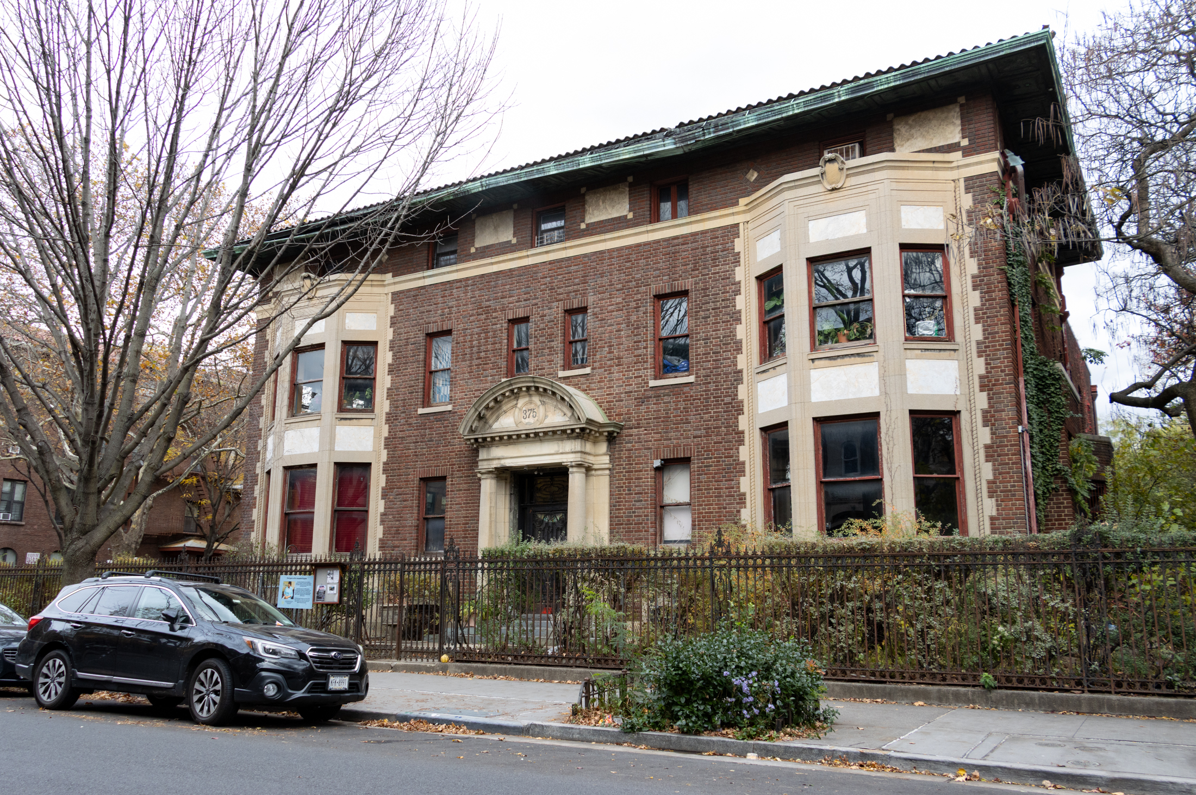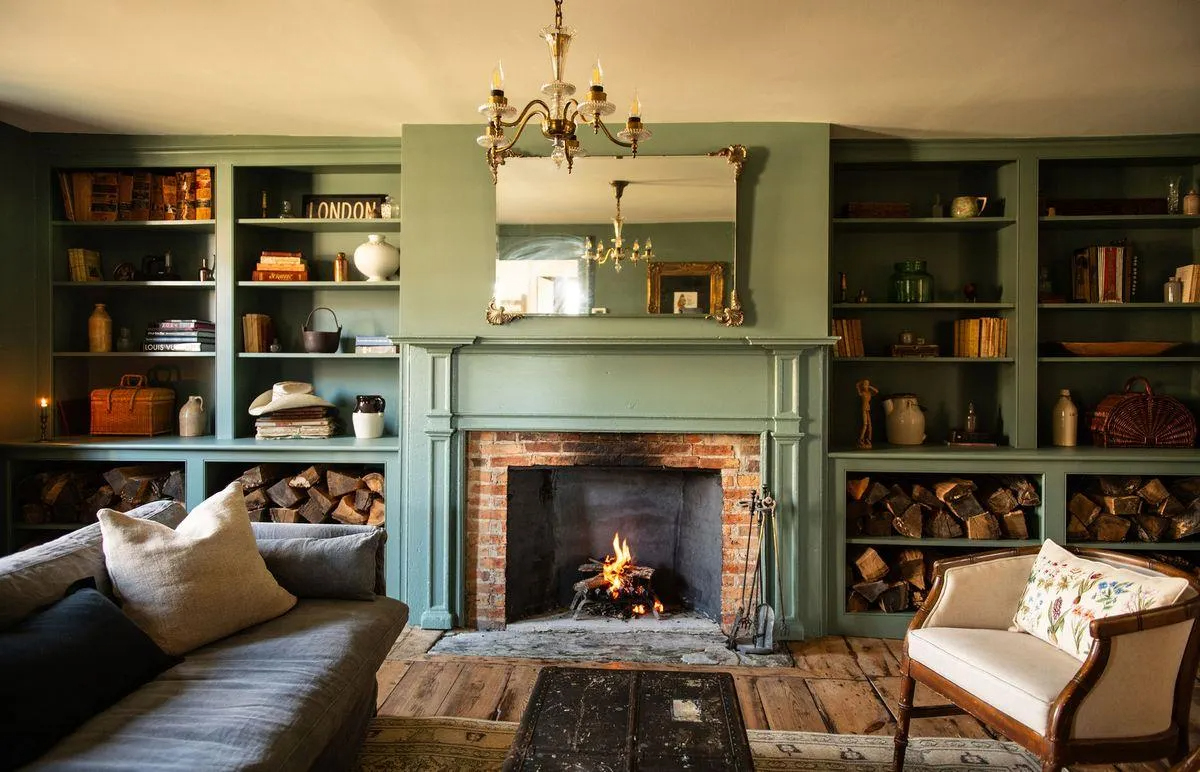Ideas for the Parlor Floor Kitchen?
Friends of ours who recently closed on a house in Clinton Hill are now preparing to build a new kitchen at the rear of the parlor floor. They’re starting from scratch and trying to figure out layout, materials, etc. Their general plan is to have most of the cabinets and appliances along the wall with…


Friends of ours who recently closed on a house in Clinton Hill are now preparing to build a new kitchen at the rear of the parlor floor. They’re starting from scratch and trying to figure out layout, materials, etc. Their general plan is to have most of the cabinets and appliances along the wall with an island out in the middle. We thought it would be an interesting opportunity to ask readers who have a kitchen located in the same part of the house to send in photos of what they did. So please fire away to brownstoner@brownstoner.com. We’ll post the submissions so anyone else thinking about this can get some ideas as well. They’d also appreciate any general words of wisdom about kitchen renovation in general.





We are totally overwhelmed by all the feedback and thank especially those that have taken the effort and send in pictures of their kitchens. We feel very inspired and hope to somewhat be able to use all the great advice to find the right solution. Thanks again!!
Great pics 10:34! I really like how you/your crew thought outside of the box with the placement of the stairs. Very nicely done.
We did a U with the kitchen in the bottom of the U. Very, very efficient layout for 1 person cooking. If 2 people are cooking then the 2nd person becomes the asst. and hangs out on the outside of the counter. I only point this out because we actually cook in our kitchen not just gaze upon it. And we did very high shelving on the inner wall. That is okay but not used much. We have a pantry elsewhere on the floor (where the outer hall is divided off to make our floor private/next to the stairs to garden.) We have super high ceilings or else we would have done a hanging pot rack or something. We wanted the kitchen very tucked away so it didn’t look like Capt. Kirk was going to take command in the rear, middle of our parlor. Good luck and gather ye delivery menus!
FIRST: Make sure you set up a temporary kitchen somewhere in the house. If not, you’ll blow your budget eating and ordering out. SECOND: The project will take longer than you thought (see #1). THIRD: The 3-point triangle layout – nothing more than a step or two away – is gospel. FOURTH: Splurge on the dishwasher, scrimp on the fridge… and buy good knives. FINALLY, A SPURGE (Best idea we ever stole)… that arched, recessed area between the windows that usually holds a pier-mirror… KNOCK IT OUT and install a double-hung window with a transom. Light to flood you magnificient new center of the universe. Whatever you do, it’ll be great. Plan your dinner parties now.
We have always had a parlor floor kitchen (once a galley, now an open plan with big windows in the back.) The key to making it really great is to have access to the garden via a window, or better a door, that leads to an iron porch or other access to the garden.
See pictures at: http://www.5freedmans.com/renovation/
In our major reno (one we planned for and saved for, for years), we used an architect and also had a great contractor. (Luckily!) I think we saved time and money using the architect and she gave us ideas and knowledge (codes, regulations, etc) that we would not have had otherwise. (My husband is an artist/designer type, but the architect was able to make it a drawn “reality” that the contractor had to stick to.) But the contractor suggested a couple of practical things that the architect missed; that’s the nature of the process.
If you go in ready to hate everyone and assured that you will be ripped off, you will no doubt end up feeling that way!
trying one last time. Please (try hard and) ignore the pics of dancing naked women – this was the first anonymous upload site i found.
http://hidebehind.com/C74FD3
“Off topic – Architect in Brooklyn – Is it possible to get an achitecture degree doing it part time over several years if you already have a job but want to change careers in ten or more years…?”
Not easy. The only place I can think of that was doing this (back in my day) is the Boston Architectural Center.
–an architect in Brooklyn
Ok trying again – see url below. [Mr B why can’t I post html?]
http://hidebehind.com/img/C7/C74FD3.jpg
Ok, see below a rough layout of my kitchen in progress. This is in the back palor of a 17×55 brownstone. Interested in feedback as well.