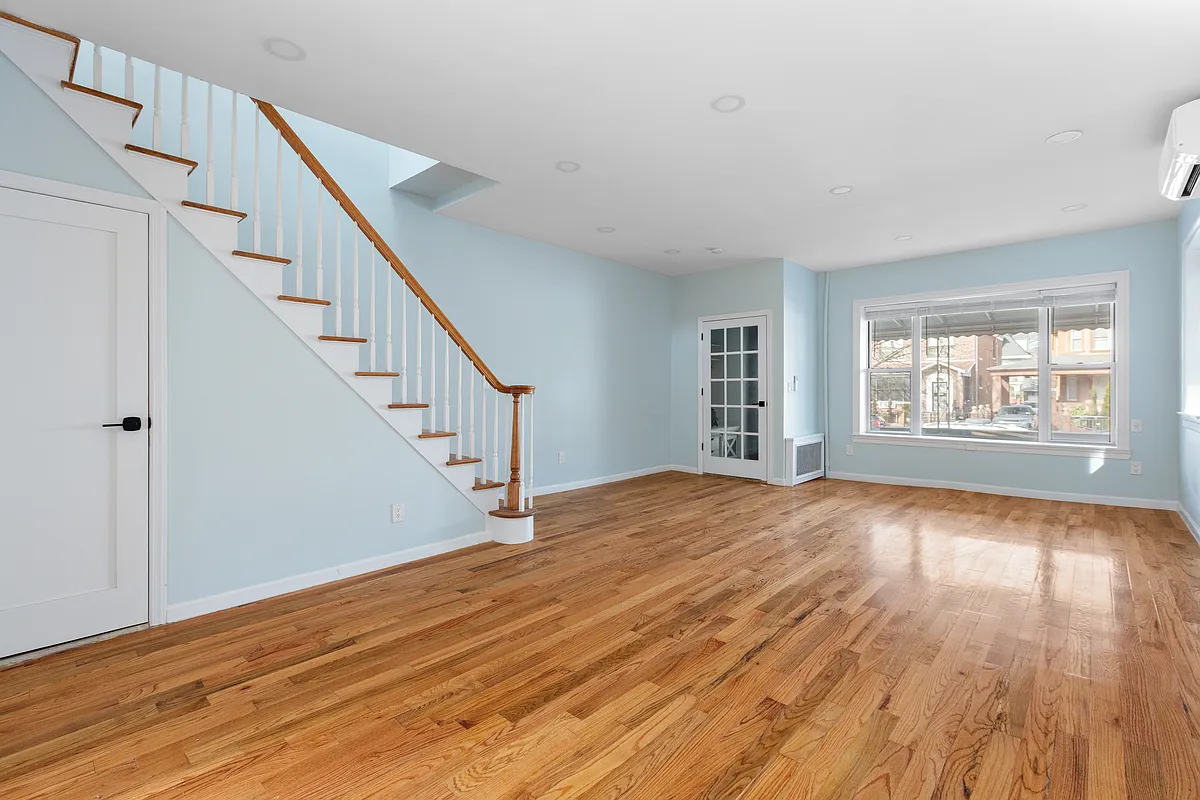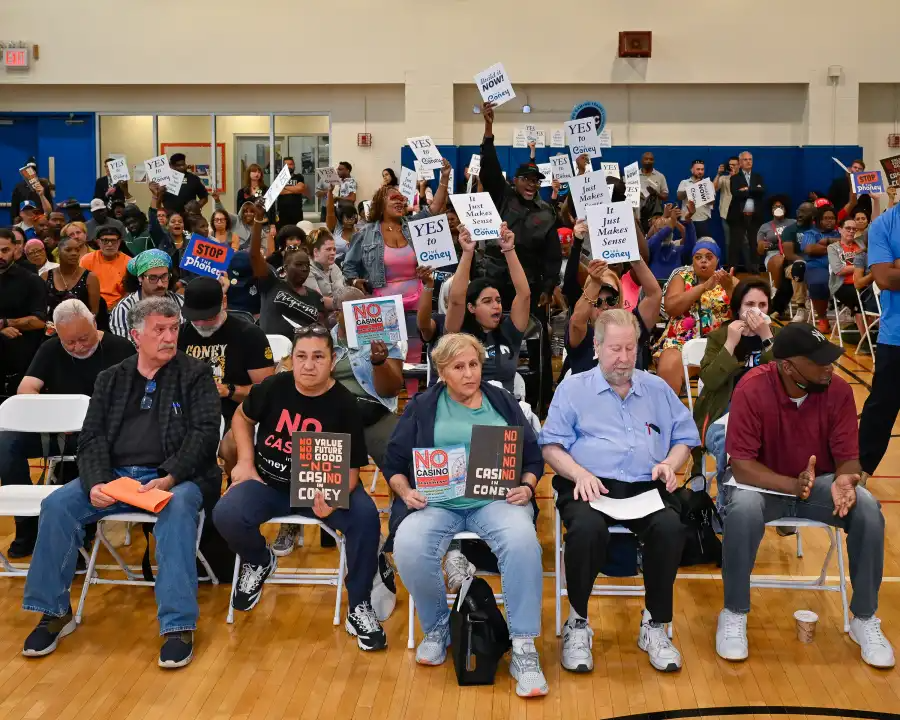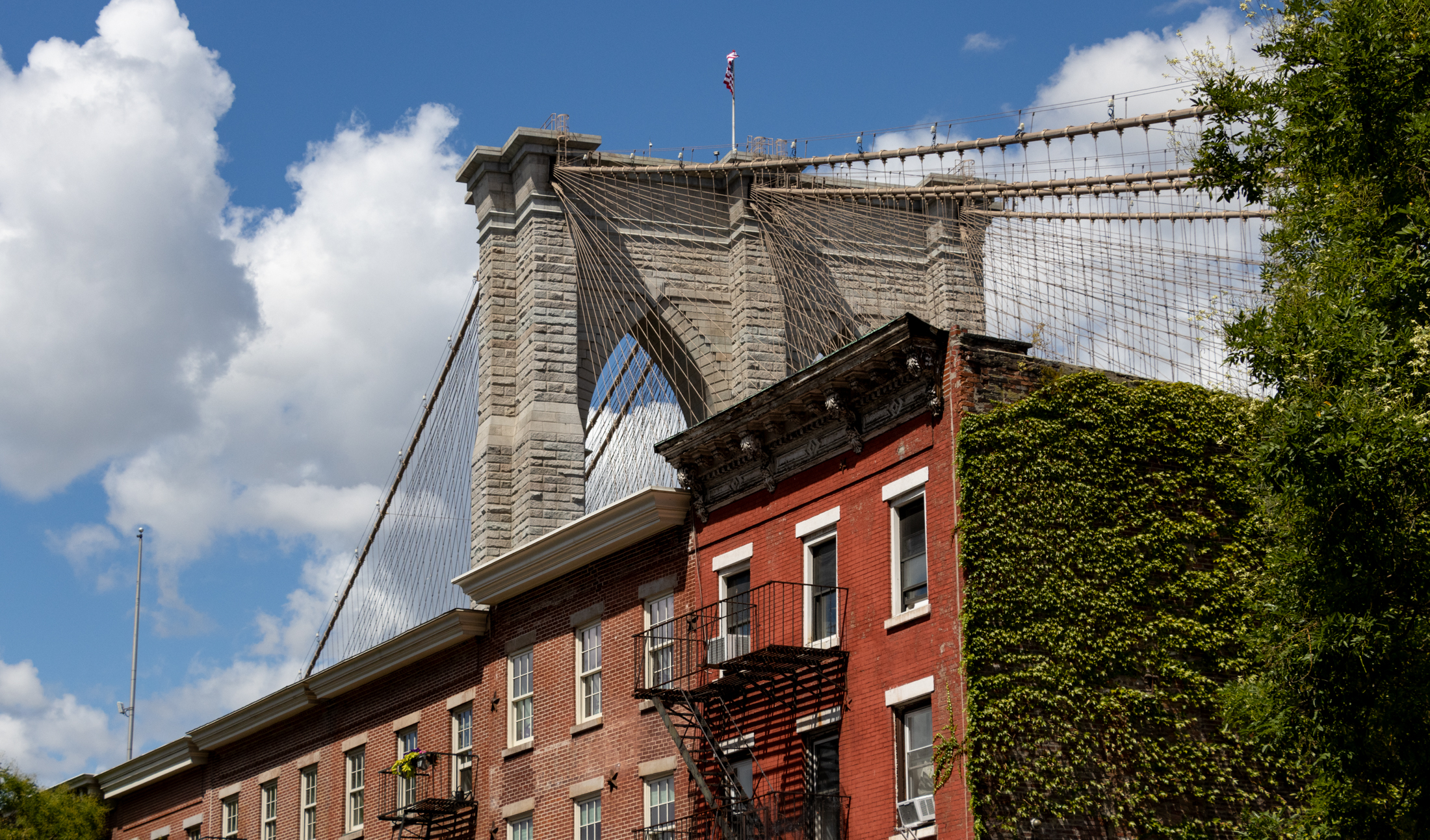Inside Third & Bond: The Second-Chance Sprint
Join us now for Week 2 of the Hudson Companies’ blog about its purchase and development of the 111 Third Street in Gowanus. Last week, we told you that despite our bid, the owners of the Third & Bond development site signed a contract with Developer #1. But that wasn’t the end of the story:…


Join us now for Week 2 of the Hudson Companies’ blog about its purchase and development of the 111 Third Street in Gowanus.
Last week, we told you that despite our bid, the owners of the Third & Bond development site signed a contract with Developer #1. But that wasn’t the end of the story: we learned months later that the contract hadn’t yet closed.
This spring, 8 months after our initial bid, the phone rang. Ken Freeman of Massey Knakal suggested we meet with Developer #1, since they were hoping to assign the contract. Thus began a process of shuttle diplomacy among the Seller (Vitanzas), Buyer (Developer #1) and Assignee (Hudson). Usually, these contractual issues can take a long time to resolve. Who pays for what, how much time would Hudson get to close, how much time could the Vitanzas have to move, etc. But thanks to a hugely important deadline, all the issues were quickly resolved.
The property tax laws, referred to as the 421-a program, were due to change by year’s end. Under the program, the project would be eligible for a 15-year tax exemption, allowing the buyers to save tremendously on their initial taxes. But the City Council was working to pass a law that would, among other things, exclude Carroll Gardens/Gowanus from the tax exemption. The new law meant we had to start construction by December 28, 2007.
And before we could start construction, we had to get a demo permit, demo the existing buildings, excavate, design the project and get a new building permit. A process that could easily take over a year in normal circumstances. To get it all done between May and December would be a sprint.
Seller, Buyer & Assignee all knew…
…that without the tax exemption, the future condos would not sell for as much money, and by extension, the land would not be worth as much. For the Seller & Buyer to recoup their investment meant they were as tied to the December deadline as we were.
Usually, documents are signed at an attorney’s office. We were in a rush, so I (David) invited Developer #1 and one of the Vitanza brothers to my house to sign the documents one early morning. I also figured that there would be less of a chance that an angry blow-up between Buyer and Seller could kill the deal in the 11th hour if they felt the need to behave in front of my 3 young kids. Everyone behaved, we all signed. The site was ours to develop.
This week’s punch line: So as it turns out, the City Council and State Legislature extended the 421-a deadline until June 2008. The deadline that hung over all of us like a tax-exempt guillotine was helpful in creating a sense of urgency for everyone.
Next week: We’ll discuss the first important decisions we made.
Finally, in response to some of last week’s postings:
Guest 9:43 pm asked about the 20′ width. When we started, we just made some quickie assumptions, i.e., 9 houses x 20′ equals 180′ of frontage. Once we got into architectural planning, we realized that the corner should be a different dimension, and we decided to increase the width of the other houses to 21′. This meant not having 2 equal sized bedrooms but a master bedroom and a smaller bedroom. In future postings, we’ll discuss and post the floor plans we’re considering.
Guest 12:42 pm asked about cleaning up metals in the soil and sewage capacity. The soil, thankfully, is much cleaner than Whole Foods based on the prior uses of the site. We’ll be discussing sewer calculations with our friends at DEP in a later posting.
From our lawyers: This is not an offering. No offering can be made until an offering plan is filed with the Department of Law of the State of New York.”
Inside Third & Bond: Week 1 [Brownstoner]





I live/own on this block and am excited about the possibilities of this blog. I hope the developers are sincere and will take their neighbors comments and concerns to heart.
I agree with 2:37 about aesthetics. Questions for David and Allison: will you be posting design renderings on this blog or just floorplans? What materials are you planning for the facade? (all the other bldgs on the north side of 3rd are brick.) Will you be building out to the property line or setting back for stoop/garden? Are the rumors of a “green” building true?
What are your plans, if any, for parking? (While I like the idea of a row of townhouses more than a big apartment bldg, separate bldgs with fewer than 8 units each will get you out of required on-site parking…but there’s no denying that 50 new units on one block will create parking issues.)
I am a home owner on the block and am very concerned about aesthetic. I agree with the notion that “Disneyland” (re: cheap, sad, knock-off…) brownstones have the potential to look disturbingly like a plunked down suburban gated community. Ick! On the other hand–often the modern buildings around here are either hideous or brutally ignore their historic surroundings. We need real vision here! We need high quality structures which bridge and complement the 19th century residential & industrial architecture of the area and don’t condescend to or disregard them. We need a new that transcends the old and new combined. There needs to be some sense of an overall aesthetic that pulls everything into one harmonious vision. The area has so much potential–so much gritty original beauty–would be a shame to submit to random haphazard ugliness…
It’s interesting to hear about the process from the developer’s side. Personally I think it would be really challenging–but also really fulfilling, especially if you’re among those precious and few builders who builds things that are attractive, original, (dare I request groovy/cool?), and perhaps green, as well. Are you guys thinking along those lines at all–like, maybe, hiring a good architect and doing something beautiful? Thanks.
how much profit did Developer #1 make in flipping the deal?