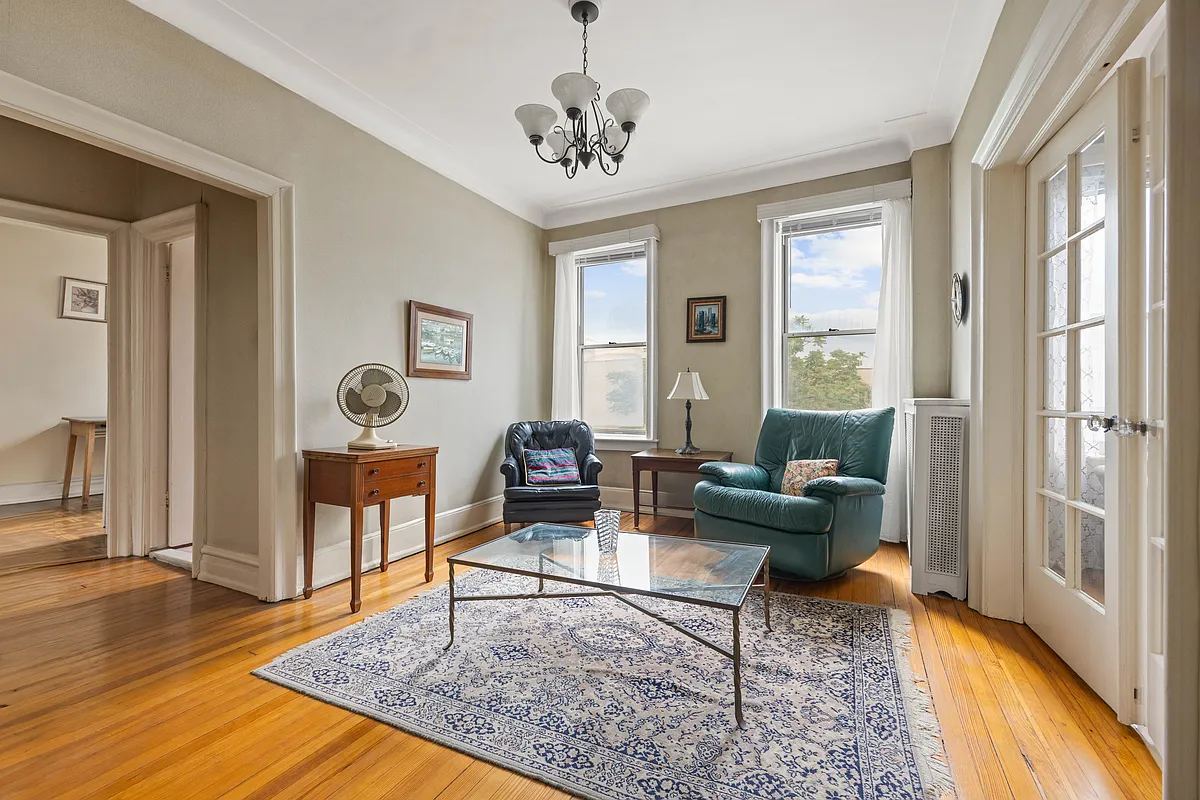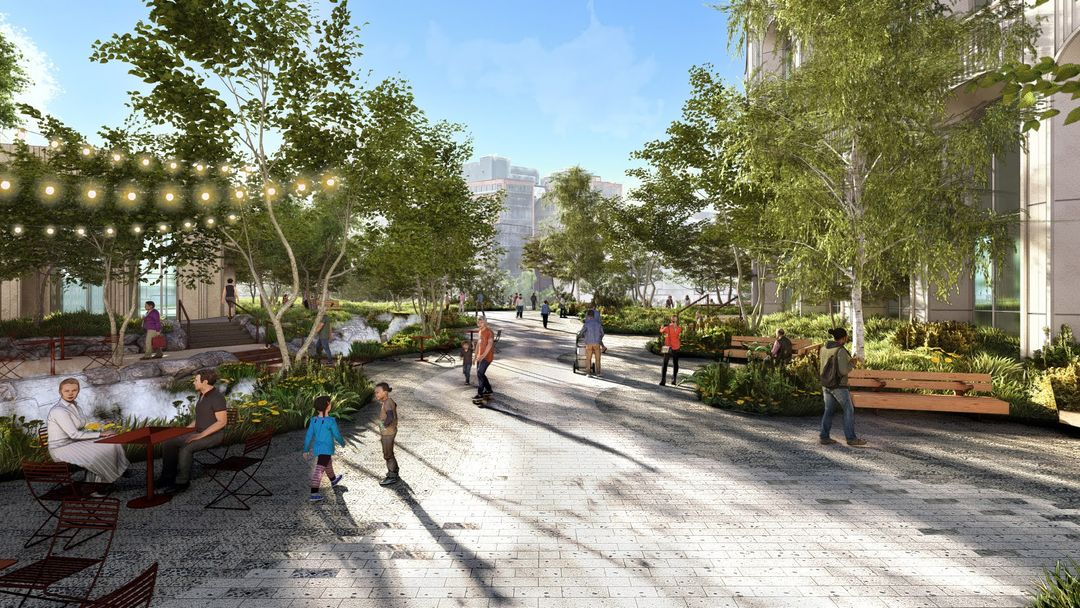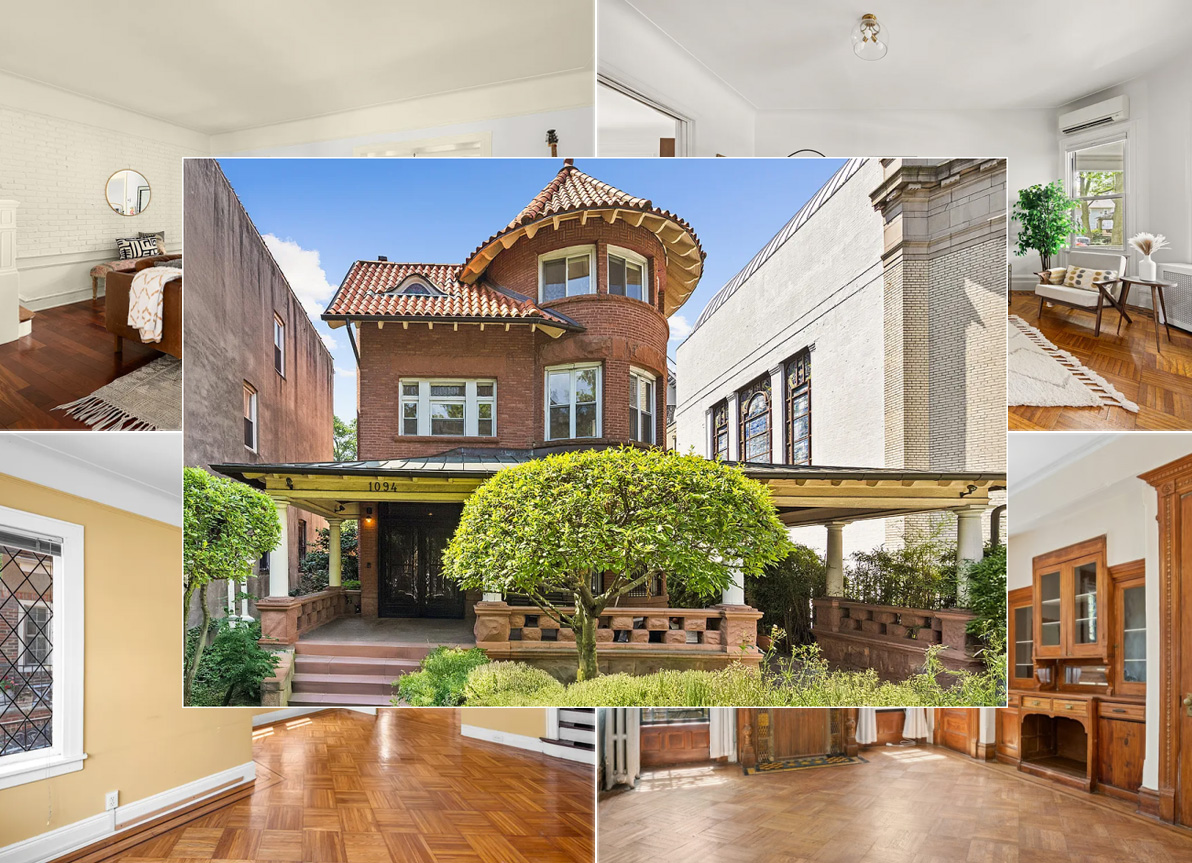Development Watch: Pratt Reveals Plans for Myrtle KFC Site
While plans have yet to be finalized and filed with the Department of Buildings, Pratt has released some more details (and a rendering) about the building it has in the works for 524 Myrtle Avenue, the now-vacant lot known more popularly as the former site of Kentucky Fried Chicken. According to the Brooklyn Eagle, the…


While plans have yet to be finalized and filed with the Department of Buildings, Pratt has released some more details (and a rendering) about the building it has in the works for 524 Myrtle Avenue, the now-vacant lot known more popularly as the former site of Kentucky Fried Chicken. According to the Brooklyn Eagle, the art school plans to build a 120,000-square-foot building that will house not only academic programs (including the Digital Arts program), grad student studios and administrative offices but also 15,000 square feet of retail along Myrtle Avenue. Pratt has received a $75,000 planning grant from the Kresge Foundation to help make the building LEED-certified environmentally friendly building; preliminary plans include a green roof, photovoltaic solar panels and a geothermal climate control system. The building is being designed by Studio A and WASA. The construction of the new building will likely coincide with a rethinking and renovation of the service road and pedestrian island that runs from Hall to Emerson Streets on the south side of Myrtle Avenue. Update: We’ve got some other renderings posted on the jump that were included in a post on Myrtle Minutes blog this afternoon.
Pratt Goes Green In a Big Way [Brooklyn Eagle] GMAP P*Shark
Pratt Announces New Academic Building for Myrtle Avenue [Myrtle Minutes]






What is up with those townhouses on Willoughby?
Yeah, 6 blocks to the walgreens. You can take a cab.
If you want to “run” to the drugstore the Walgreens is a little far from here.
Anyone know how many stories this works out to be?
3:59 A Walgreens is opening in the building on Myrtle a few blocks closer to the park. Also, Pillow Cafe is a coffee shop directly across from the current supermarket.
Finally! Do something with the whole strip of stores. Expand the grocery store and have them stay open later! A drug store, coffee shop…
I live in Willoughby Walk coops, and am dreading that construction! But I do think that the end result will be positive for the area. Do we know when construction might start and end?
Pratt is doing things RIGHT!
in heavy contrast to the AY effect, this is going to be like the PRATT EFFECT where everyone wants to move here!!!
everyone wins!!!
This will be really nice for that stretch of Myrtle.