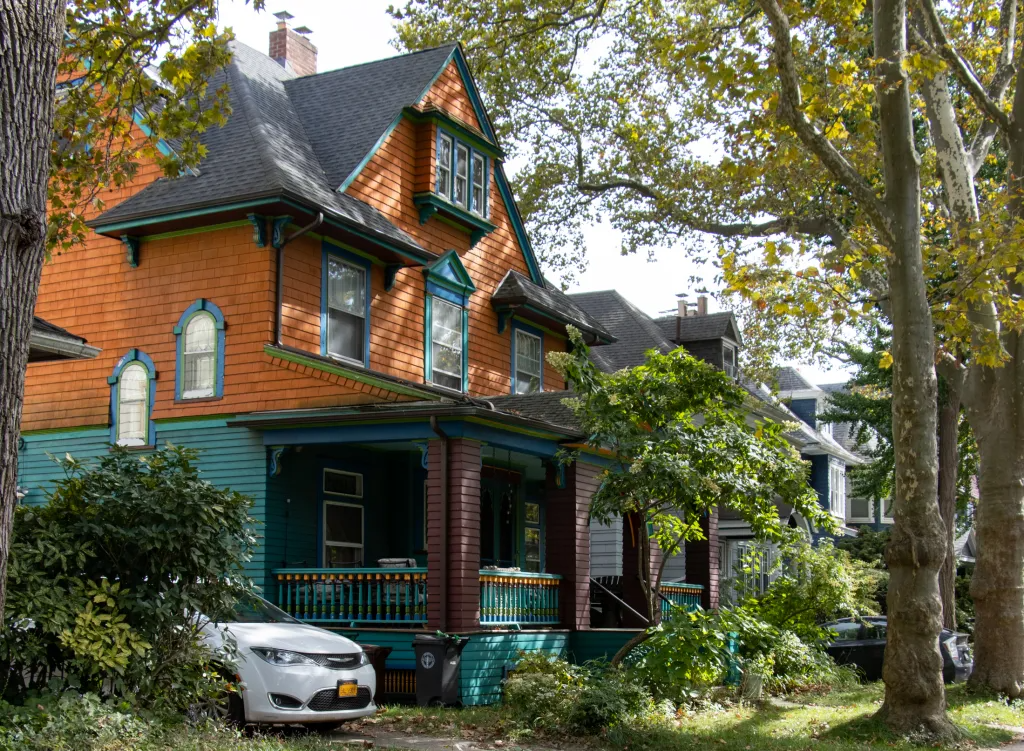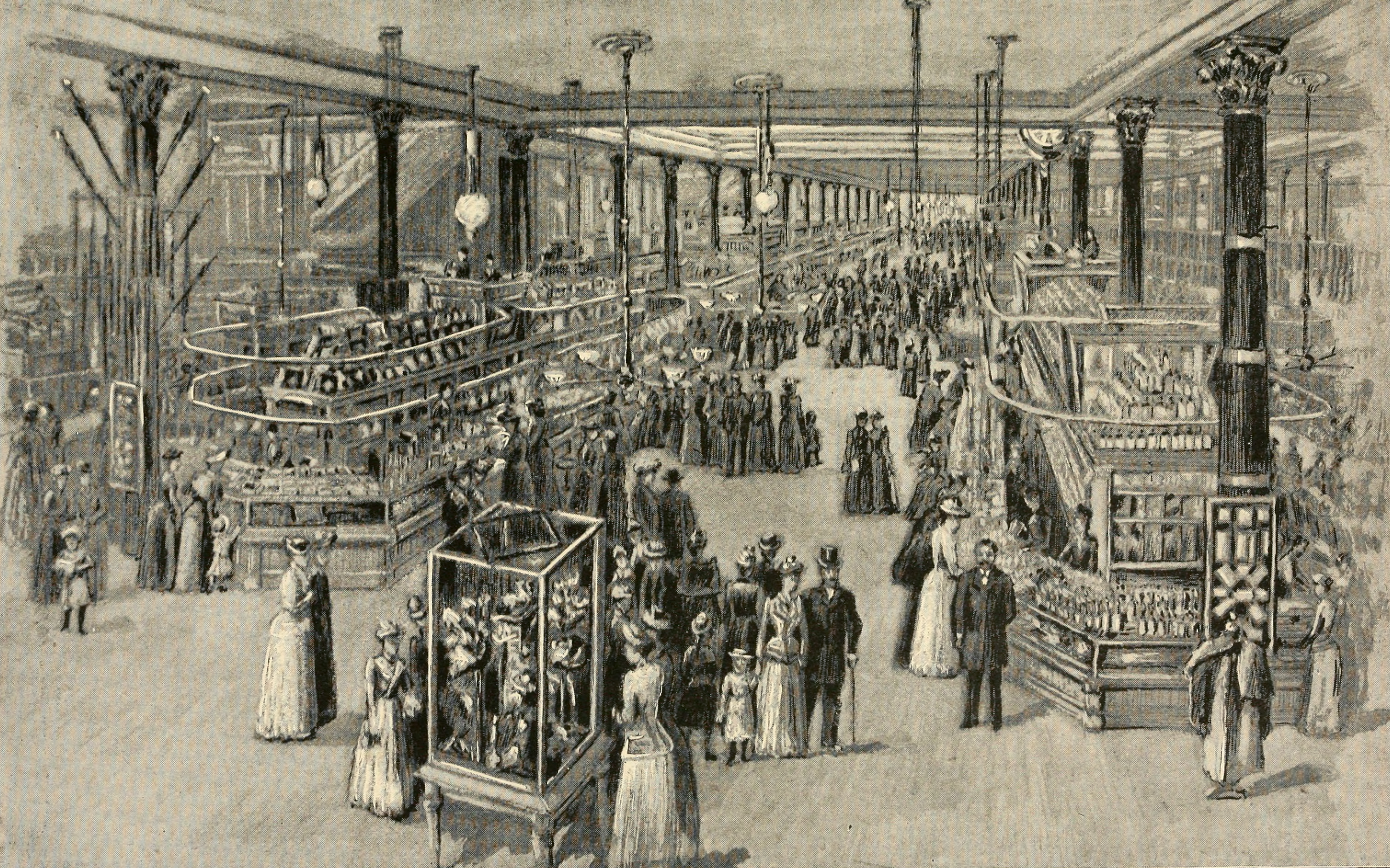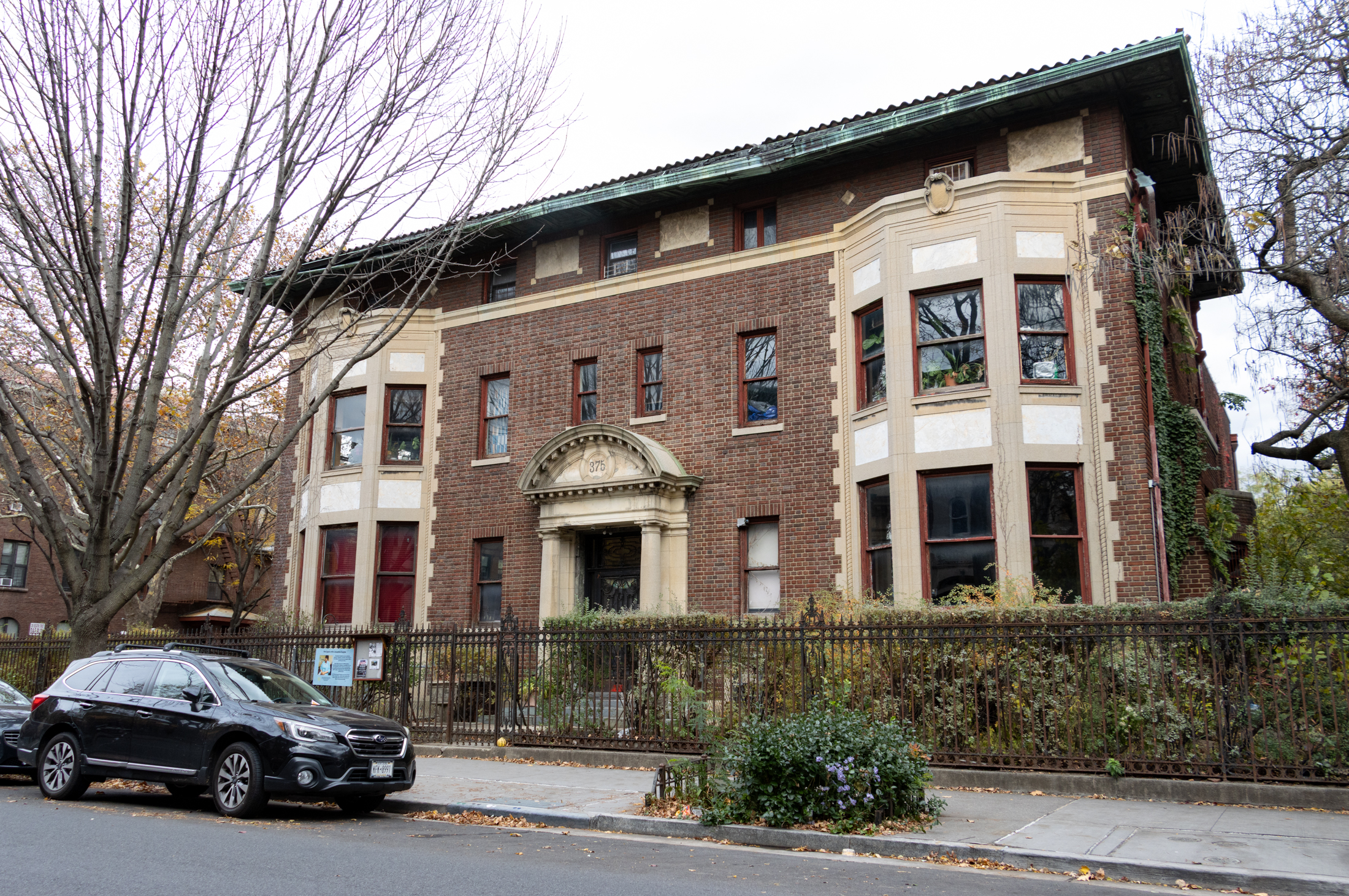Development Watch: 268 Cumberland Street
It’s fair to say that The Sanctuary, a development that includes a renovated church and adjacent new construction at 268 Cumberland Street in Fort Greene, won’t win any prizes for speed. Whether it will win any prizes for design remains to be seen, though the boxy structure that’s starting to take form doesn’t inspire great…


It’s fair to say that The Sanctuary, a development that includes a renovated church and adjacent new construction at 268 Cumberland Street in Fort Greene, won’t win any prizes for speed. Whether it will win any prizes for design remains to be seen, though the boxy structure that’s starting to take form doesn’t inspire great hope. Nonetheless, it’ll be nice when the plywood fence can be removed from this stretch. Anyone heard any chatter about timing or pricing?
Salvation Postponed: SWO Still in Place at Sanctuary [Brownstoner] GMAP P*Shark DOB





The brokers on this property are useless. Good luck trying to get an appointment or answers to your questions.
11:42 here. 8:54 is correct, and whoever told you that they “slapped” something up to get away with it, or that the contractor was “told to remove it” just plain doesn’t know what they are talking about. As 8:54 said, LPC requires mock ups for any rooftop addition – because drawings and renderings don’t always tell the whole story. In the case of this project, I *know* that the structure you are talking about was a mock up, and I *know* that it was removed once LPC approved the work.
As for the gap, the chapel is wood-frame construction (only the front is masonry), there is no party wall to attach to.
And modern or historicist, any building constructed today is going to be structurally made of CMU (as here) or steel frame. From there, you can clad it anything. From the picture above, you can make no assumptions about what the cladding will be, or even how large the window openings will be. Besides, LPC approves modern buildings all the time – it doesn’t have to look old, it has to be appropriate.
Sorry, but its your theories that don’t hold water.
Thank you 8:54! You sure showed her!
3:12 Landmarks does in fact REQUIRE mock-ups for future additions as a way to evaluate visibility. If you go thru the DOB records there is a filing to erect a temporary structure for landmarks purpose. Next time please do not sond so self righteous if you dont know what you are arguing about – Its ludricrous.
I love it I love I love it.
Go away useless bloggers.
I love it I love I love it.
Go away useless bloggers.
Well…there is a gap between the chapel and the new building, a small one, but visible…not a reveal…just something that looks like it needs filling. Is it that it was better structurally for the new building not to have its party wall linked to the chapel…I take it, will be topped off and the front will be sealed off with whatever facing goes up, no?
Now…how did they get ahold of what was Parks land…and how were they able to have something mod approved? And, BTW 11:42, a child could tell from the current front that they’re not going to put a “brownstone” front on the structure. It says “mod” at first glance.
Also, it seemed the metal structure on the townhouse was just an attempt to slap up a fifth floor cheaply and it seemed to many people I spoke with, the contractor was told to remove it. Why would the owners have to waste time and money putting up a steel stud structure, as you say, to show the proposed outline for Landmarks to approve the fifth floor addition when drawings, photos and computer rendering is all they require. What Building Dept. staffer would, in his right mind, permit a structure to be built so the owners could get Landmarks approval in order to get yet another DOB permit. Seems kind of absurd. I don’t buy your story 11:42. Sounds like your an apologist for the owners/contractor who were up to some slapdabbery.
Sorry. Unless you can really support this theory, it doesn’t hold water.
Best regards,
SonAltesse, LaGrandeDamedelaGrammaire (AKA FortGreener)
FG: that big steel thing on 264 was a mock up for landmarks to get the addition approved (obviously it worked – the oversized metal structure you saw was exactly the same size as the addition they built). And the dormers on the church were always there.
As for 268 (which IS a different developer than the sanctuary), clearly none of you have seen a rendering or plan. The box tells you nothing, it could be a brownstone under construction. But its not – it will be modern, but not glass fronted. There is no gap, but there is a narrow reveal between new and old (there is a gap on the other side, as that neighbor has an alley). All of this was public record at LPC and the community board.
Isn’t this a separate developer? Sorry if I’m a late-comer to the discussion. Isn’t this a totally different development from the ‘Sanctuary’ next door?
I miss that community garden…