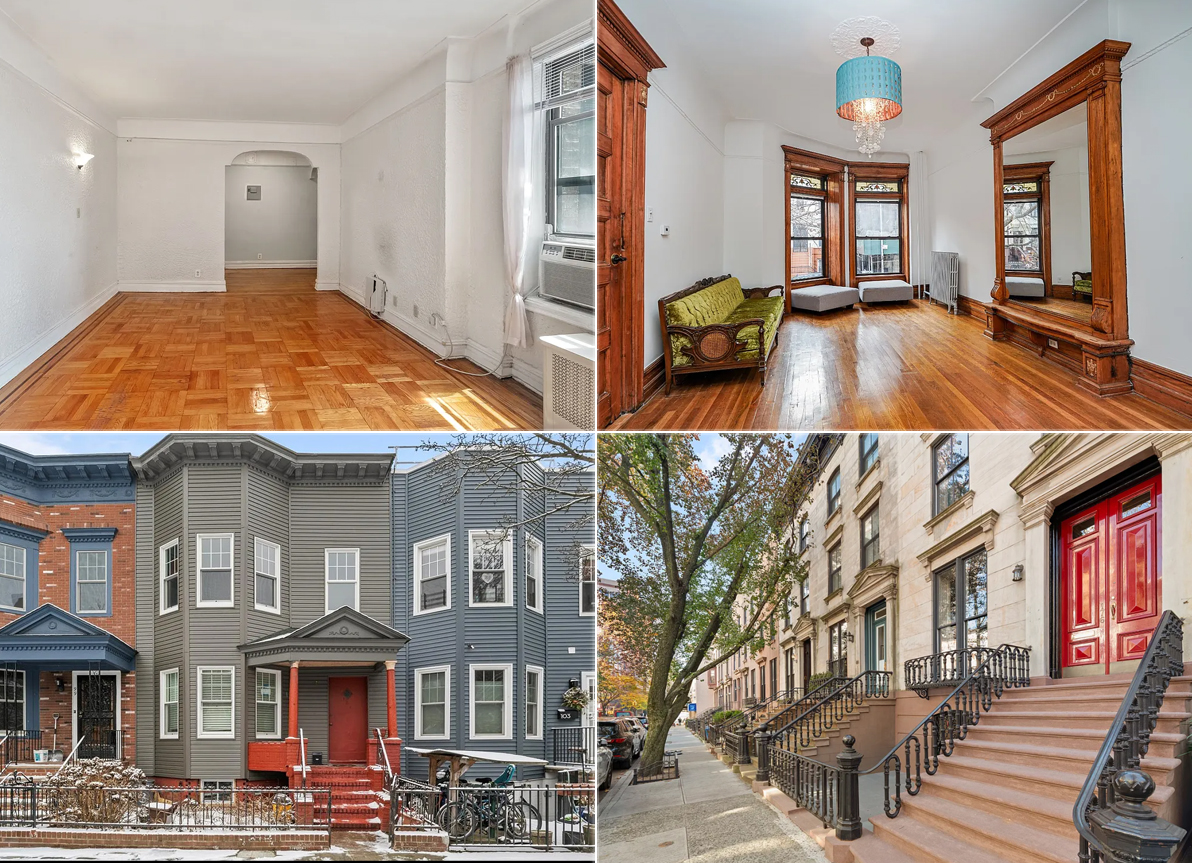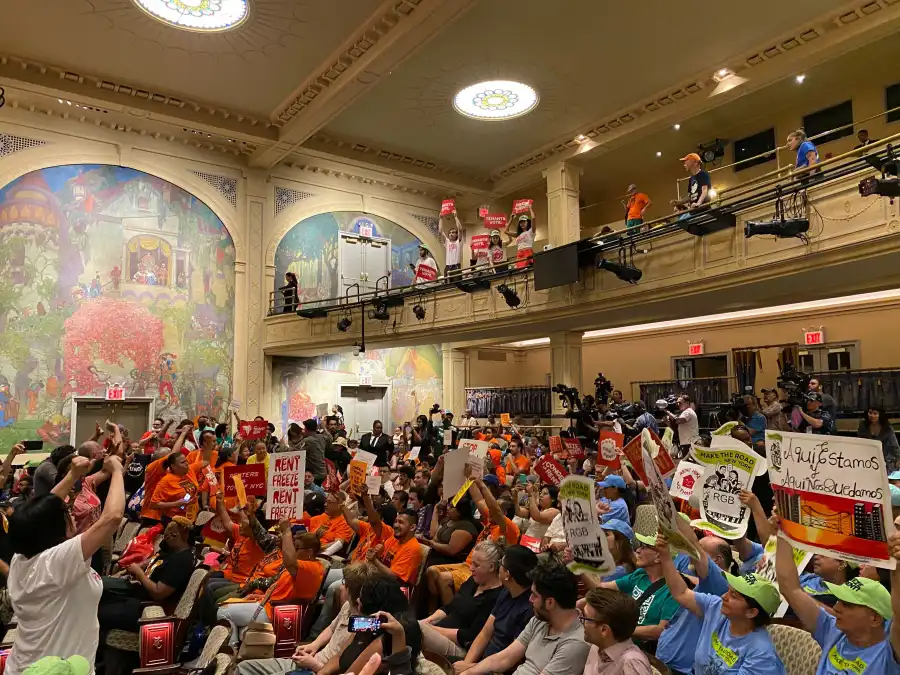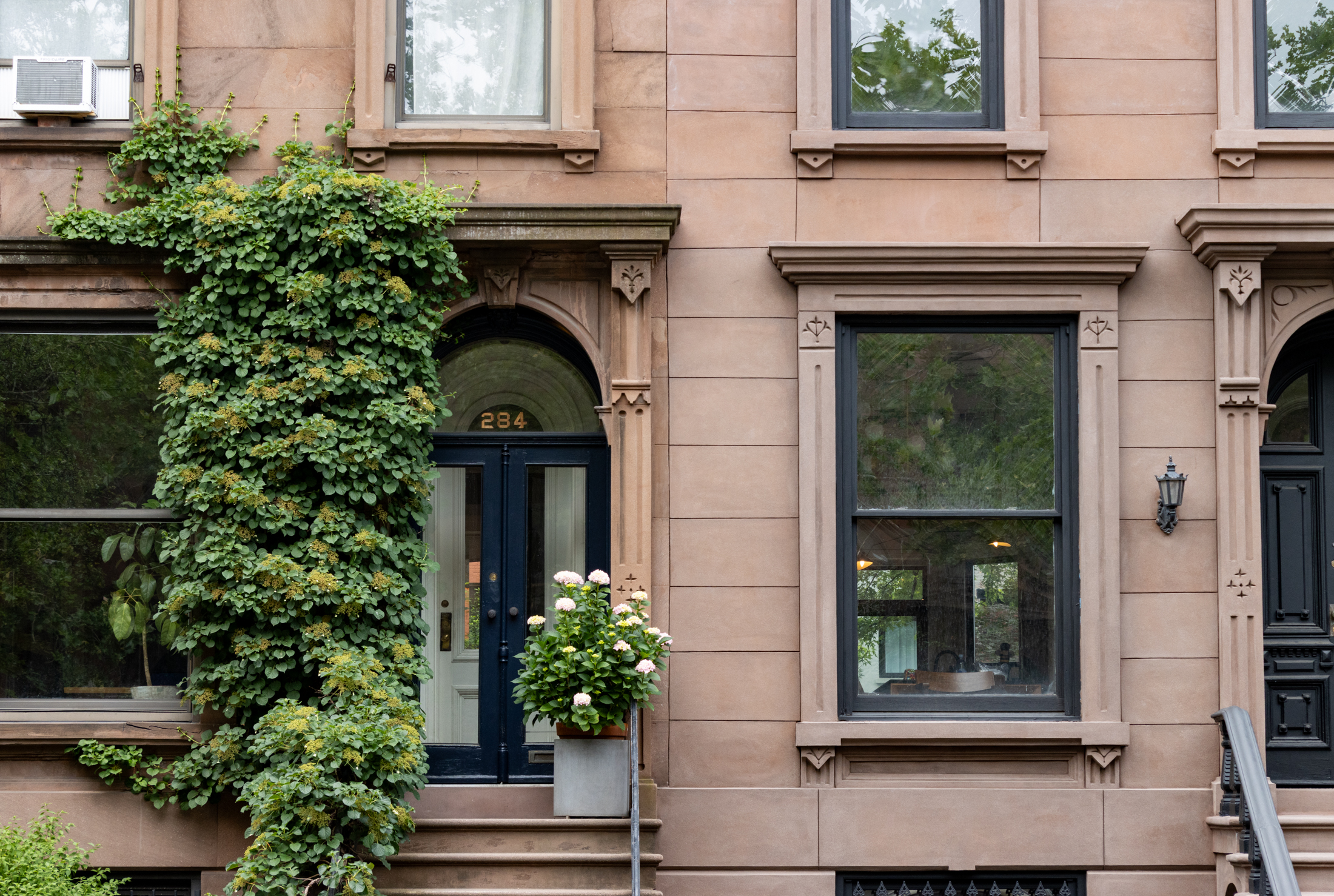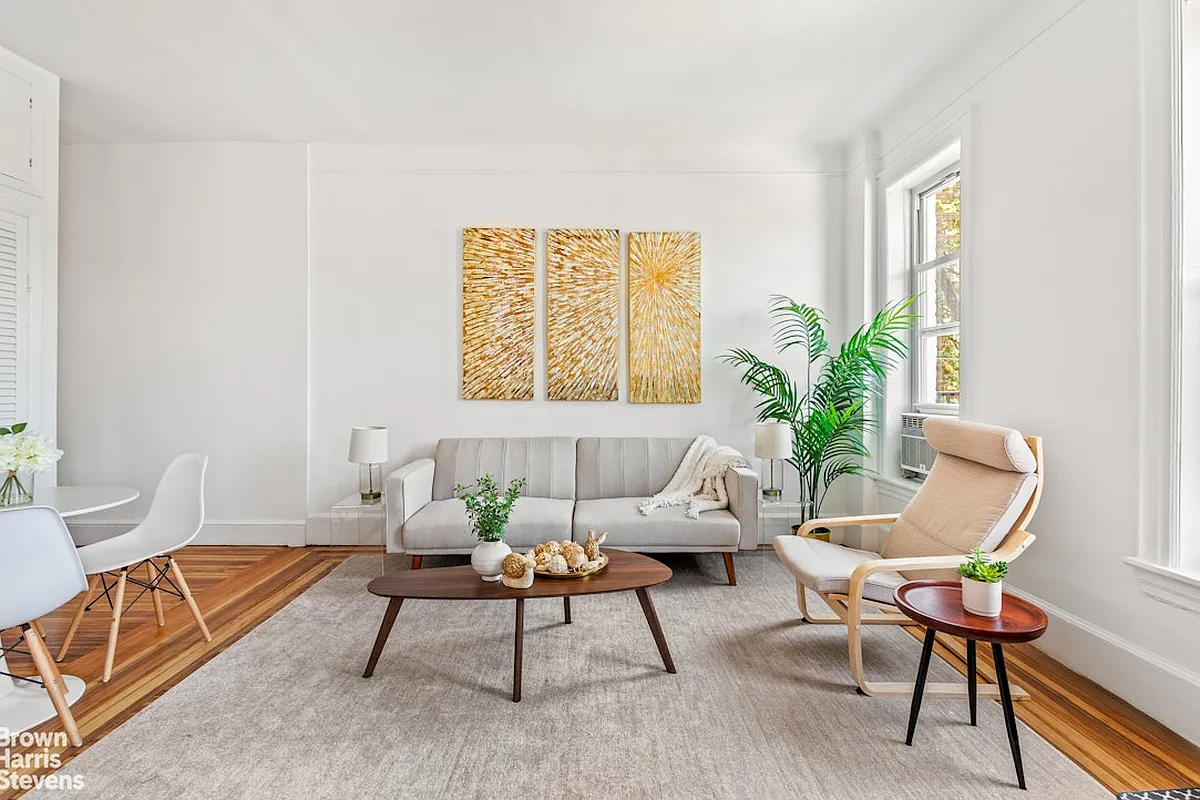Columbia-Hicks Development Still Being Tweaked
The community has spoken, and the developers of three sites between Columbia and Hicks streets appear to be listening. The partnership between L&M Equity and HPD scaled back its plans following an October meeting with CB6’s land-use committee and is still hashing out details with community members about exactly how many units the developments will…


The community has spoken, and the developers of three sites between Columbia and Hicks streets appear to be listening. The partnership between L&M Equity and HPD scaled back its plans following an October meeting with CB6’s land-use committee and is still hashing out details with community members about exactly how many units the developments will contain, and how affordable (based on area median income) the affordable housing component is going to be. At present, the plans call for a unit mix as follows: 18 market-rate units (likely condos) in the smallest building; 33 market-rate units (likely condos) and one single-family townhouse at the second development site; and 82 rentals (half of which will be affordable housing), 21 market-rate condos and four two-family townhouses at the third development site. Bowing to community concerns that the proposed buildings were out of context, the developers also changed their plans so that none of the buildings is above six stories. The look of the planned buildings was also modified so that all of them now sport dark red brick facades, as in the rendering for the second development site, above. What do you think?
A Look at L&M’s Big Plans for Columbia Street [Brownstoner]





The ceiling heights are too low and the building should be at least 10 stories. Hello people, you might of heard there is a housing shortage!
I think its on Congress.
I may be wrong but I thought the profile of this building is either on Hicks or Columbia Street.
actually there is a slight slope coming up from Columbia Street to Cobble Hill.
The fact that there was a decent amount of affordable housing included in the plan also helped get the plan passed through the community board.
big deal about the BQE. people are paying sick money to live in DUMBO where there’s not only the BQE, but also 2 major bridges.
Unlike a lot of NIMBYs, I think the residents’ concerns were reasonable and fairly easy to address. This may have something to do with the project’s locale which outside the brownstone belt proper. Unlike their rapid counterpoints to the east, Columbia Street folks aren’t the type to start dictating draconian design guidelines. They just want a decent looking building which is in context with the existing architecture.
There is no slope on that street. Why are these renderings full of so many lame inaccuracies?
I think it rocks. This whole area rocks so hard it makes the rest of Brooklyn look like Idaho. Yee haaaa!