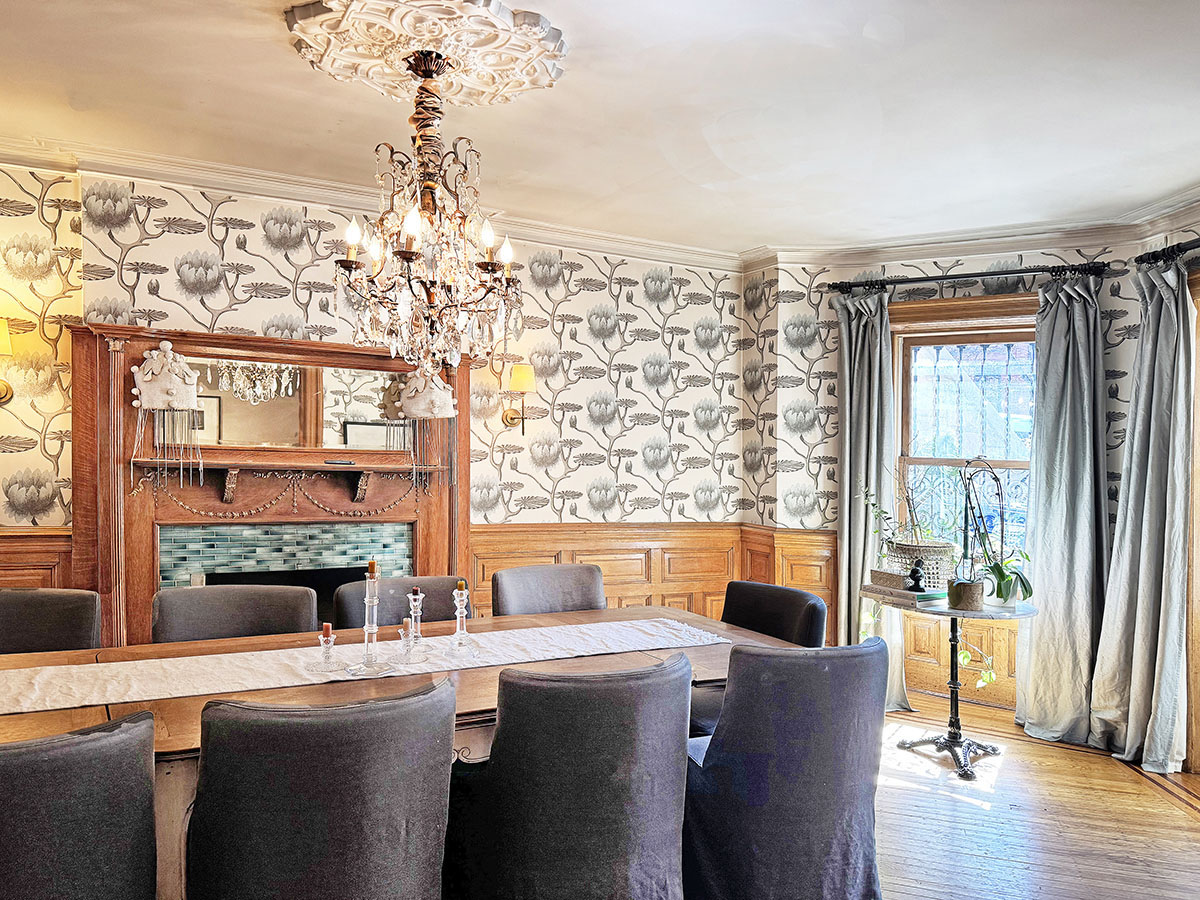Gutting Begins at the Grand Avenue Haunted House
The demo crew showed up at 432 Grand Avenue to begin taking apart the interior of the old wood frame house. The three-story building has been without plumbing or electricity for several years now; holes in the roof have also been letting in rainwater for some time now. (The photo below is from the parlor…


The demo crew showed up at 432 Grand Avenue to begin taking apart the interior of the old wood frame house. The three-story building has been without plumbing or electricity for several years now; holes in the roof have also been letting in rainwater for some time now. (The photo below is from the parlor floor last winter.) According to one of the workers, the floors and stairs were very unstable. The daughters of the woman who used to own the house have an approved permit for a “complete interior renovation” as well as the “addition of partial penthouse floor” and an “exterior front facade restoration.” The house’s twin next door is at the tail end of a painstaking two-year renovation. Let’s hope it’s not impacted by what will surely be extensive structural work at Number 432.
Inside the Grand Avenue Haunted House [Brownstoner] GMAP P*Shark






Does anyone know what’s going to happen with the son who lived there? I hear he’s been relocated.
3:08 Your assessment is optimistic. 100% replacement? Maybe not, probably overstated. Saving much outside of a couple partions and some lumber, not realistic either. Investing that amount of money either way and not having new house, now that would be silly.
Hence the peephole cameras, 3:07
uh yes, 3:07.
2:49.
you know not of what you speak.
even in bad cases like this you may only have to replace twenty or thirty percent of the total joists. No need to throw out good joists. In addition, most of the partion framing will probably be OK. I agree that most if not all of the plaster and lath should be thrown out. But portions can be kept to cast replicas. Most of the casework will need to be replaced but sometimes the humidity does the stripping for you and leaves perfectly good casework. the old wood was remarkable. It is a case by case thing. You don’t walk in assuming that you will need a hundred percent replacement of all structure and trim. That’s silly.
Isn’t that Adrian Grenier’s house on the right?
Okay, I take that back. I would save the fireplace mantle.
If the building has been in disrepair as long as it has been made out to be, it will need new wiring, new plumbing, new heating and before you do that seeing just the bit of water damage depicted, new structural framing which would need to be addressed first. All of those nice details made of plaster will probably fall apart and crumble once they are touched. How much wood do you think hasn’t rotted? Not sure what is their to save other than the foundation with original floorplan (Plus ammendments)that would calssify it a renovation instead of a knockdown and rebuild. It is not just old (which might be worthy of restoration) but also appears unmaintained to the point where safety could be the first issue requiring remmediation. Sorry, you don’t retsore some things and replace others in a situation like this. That would be like dropping a new parquet floor down on a rotten sub floor and beams.
Why not? you restore some things, replace others. You are restoring the building to good condition. It is not always just about the base moldings.