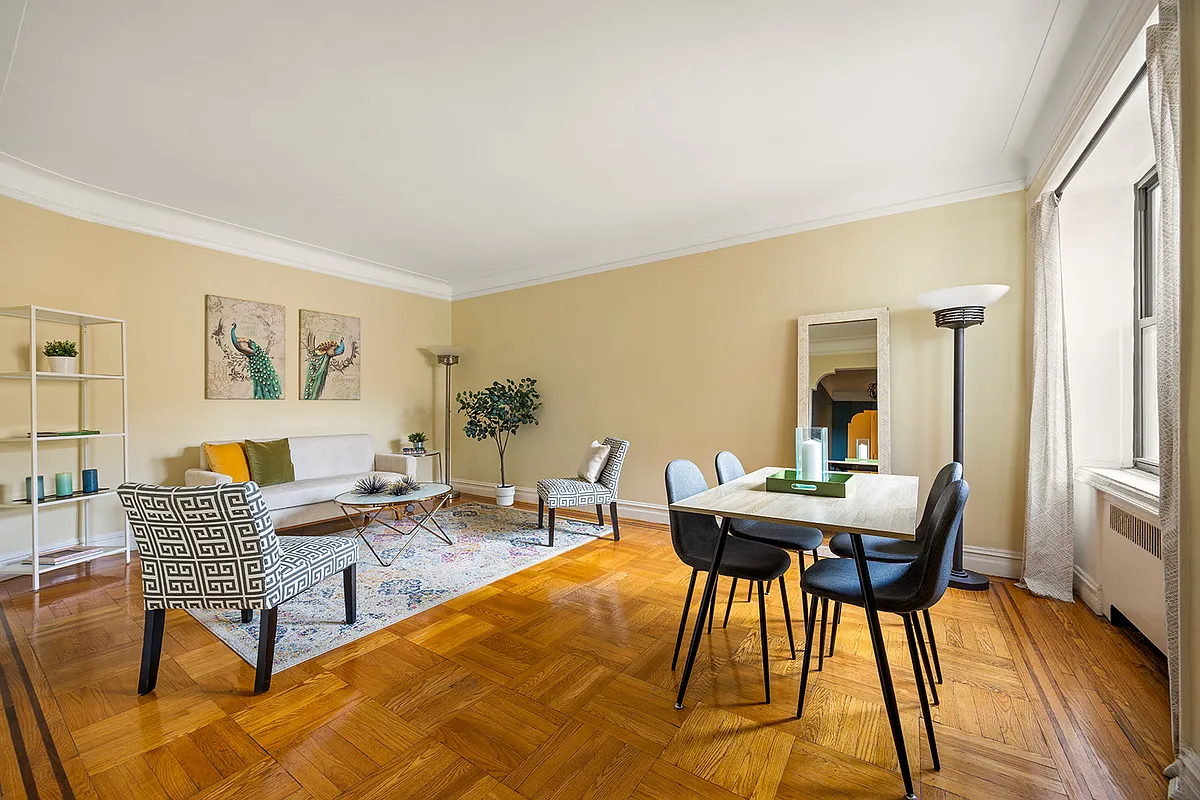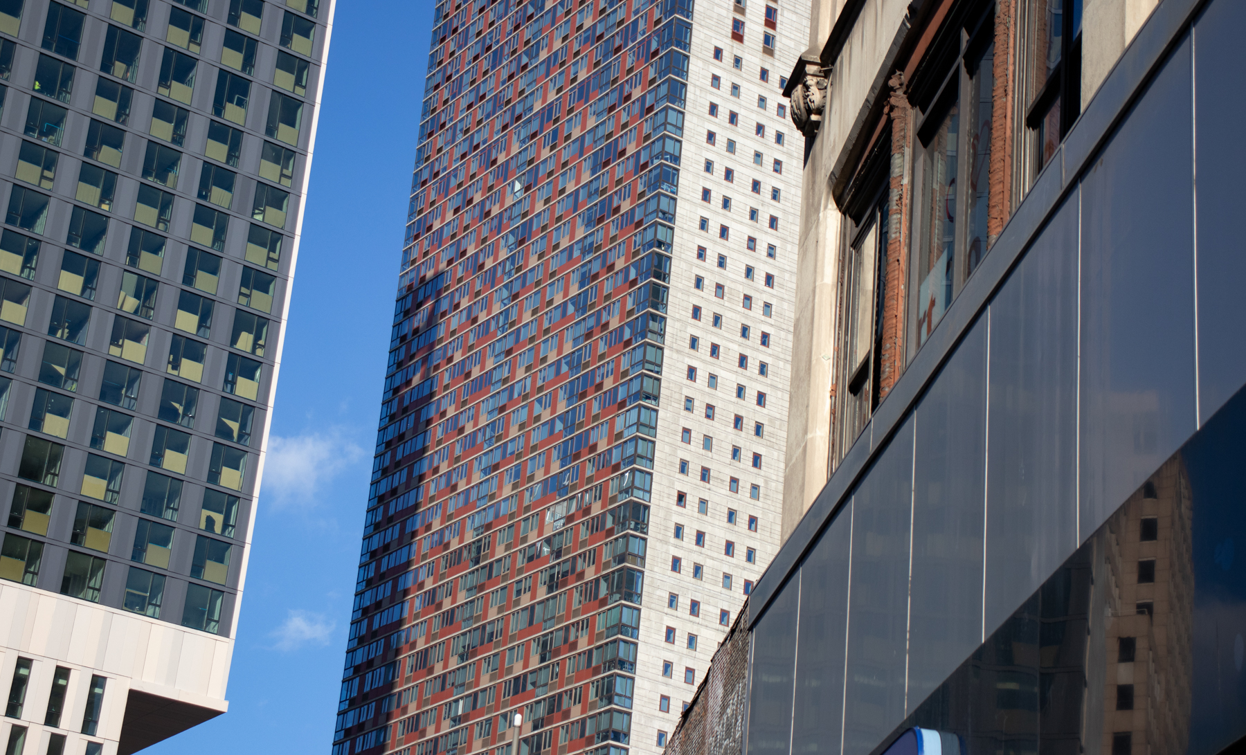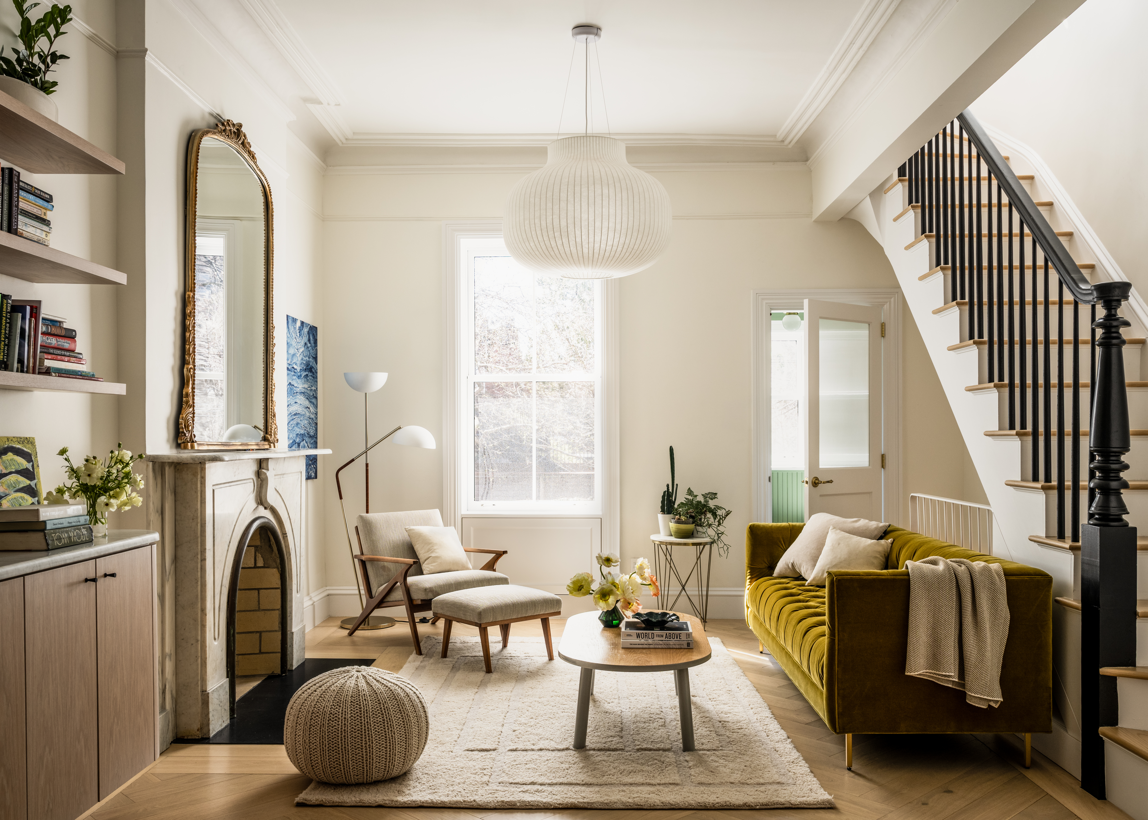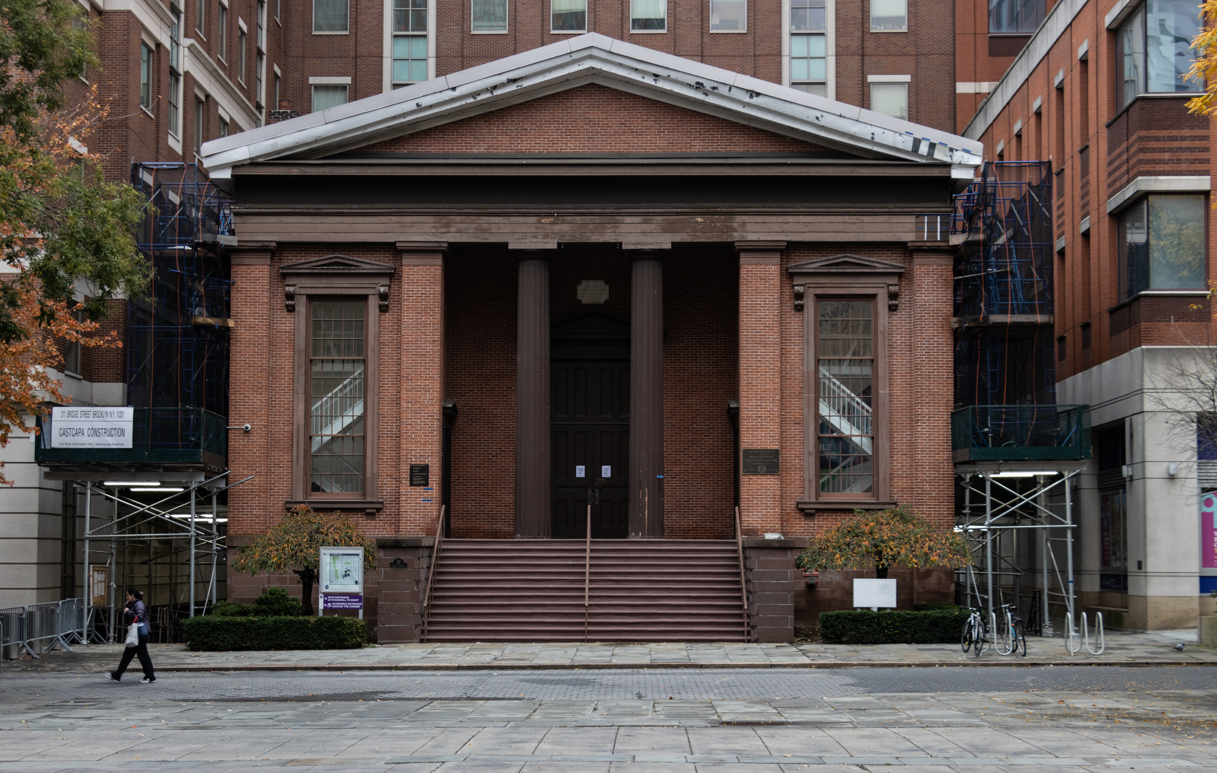Karl Fischer at 120 South 4th Street
A visit to the Karl Fischer website never disappoints! In our most recent fly-by, we noticed that the ubiquitous architect has a new rendering posted of a 26,000-square-foot, 18-unit glass box that’s slated for the southwest corner of Bedford Avenue and South 4th Street in Williamsburg. (Plans were approved by DOB back in June.) Someone…


A visit to the Karl Fischer website never disappoints! In our most recent fly-by, we noticed that the ubiquitous architect has a new rendering posted of a 26,000-square-foot, 18-unit glass box that’s slated for the southwest corner of Bedford Avenue and South 4th Street in Williamsburg. (Plans were approved by DOB back in June.) Someone forgot to tell his drafting team that traffic around here is one-way only. And, oh yeah, there’s also a small bridge that should be in the background. GMAP P*Shark DOB





Live on Broadway and take the JMZ everyday – not a bad train line (not great) but its never crowded and runs pretty well during the week – weekends suck. My wife walks up to the L almost everyday it can be done or you can jump on the B61 bus that runs up Bedford and get off at N.7th.
I personally think this building (or any building) will be a great improvement to that immediate area.
WBURG isnt for everybody but I love living here (4 years and no plans on moving)
It’s a long darn schlepp to the L. This one already smells like rentals.
Who is the developer for this
How are all these new Billyburg residents gonna get to Manhattan? The L train is already a nightmare and I understand it’s close to capacity in terms of the number of trains that can be scheduled. Who needs to wait for 3 trains to leave w/o you during rush hour before squeezing on to the 4th? I guess these folks will have to rely on the J, M, Z. Yuck.
@12:34
Finally, a rational mind. Glad to see not everyone on brownstoner is a nimby.
People wonder why new buildings in Brooklyn are hardly ever contextual – because the architects never visit the site! As evident in this rendering.
Polemicist – there is no height limit at this location. Hard to tell from the rendering, but it looks to be four stories at the street wall with at least one story set back. With those double height floors, though, this will be much taller than a standard 4-5 story building – more like a 6 to 7 story building in height.
As others have noted, the context is completely wrong – there is a 6-story tenement to the south (left) and a six-story loft building to the west (right). No way it is a three or four story building (matching the “context” in the rendering).
You’re right, this is a context where a larger building would be appropriate, but I suspect that is what the architect is showing, just without the context.
Putnamdenizen,
No, I hate to break it to you, that was not a troll. We have a housing crisis. This building is way to small to have any meaningful impact on that crisis. What’s worse is the rich get to enjoy much taller HOUSES in their neighborhoods, while the not so rich get stuck with archaic zoning rules which provide zero benefit and do nothing but reduce supply.
Would really be so much of a big deal if this building was built to a height similar to the townhouses owned by the rich in places like the Upper East Side or Brooklyn Heights? It’s FOUR stories. Would EIGHT stories really be the end of the world? How about SIX stories?
This is one project, but if everyone single development contained 50% more living space, we’d be one step closer to parity in the oppressive real estate market of this city.
This building is out of context with the historical development of New York City and does not meet the needs of the people. This is because of oppressive laws that seek to benefit rich developers. Wake up!
There’s another thing left out of the rendering–the Giant rocket factory building that abuts that lot. That taken with the old Everready building and the 90 unit, 160′ tall building going up on South 4th just on the other side of bedford is going make it pretty dark at this place.