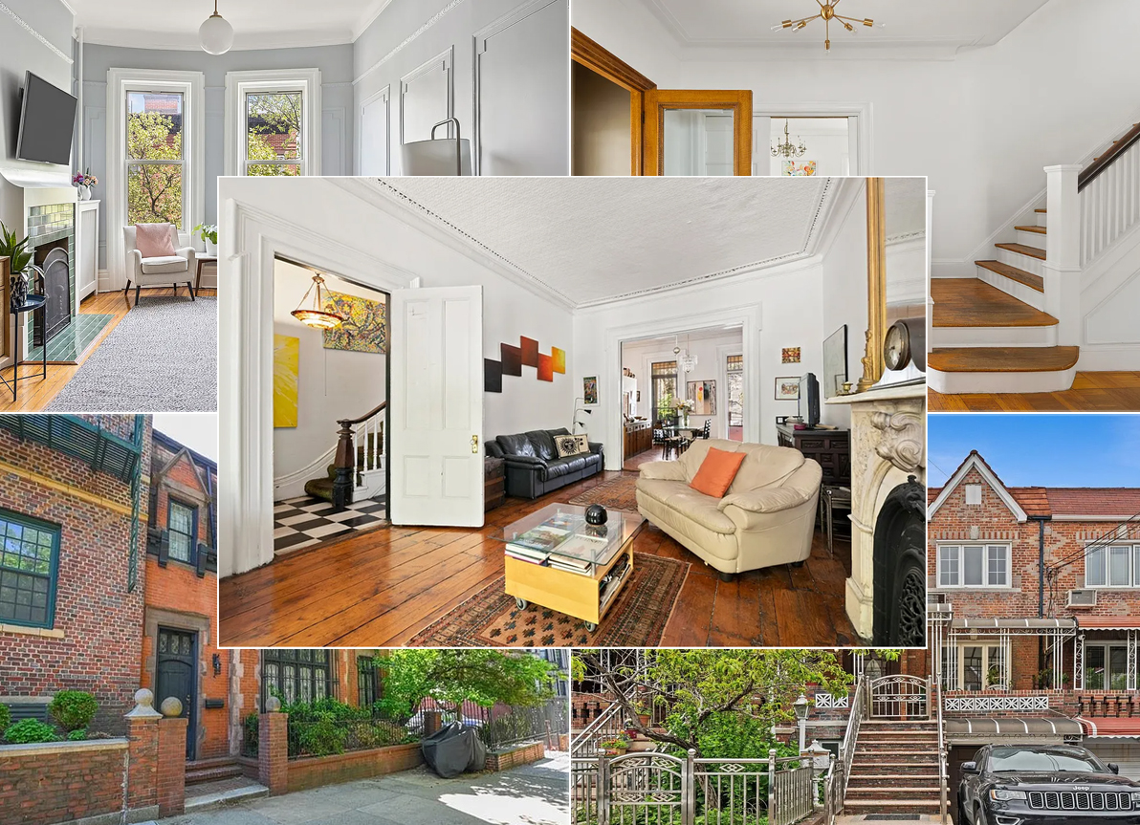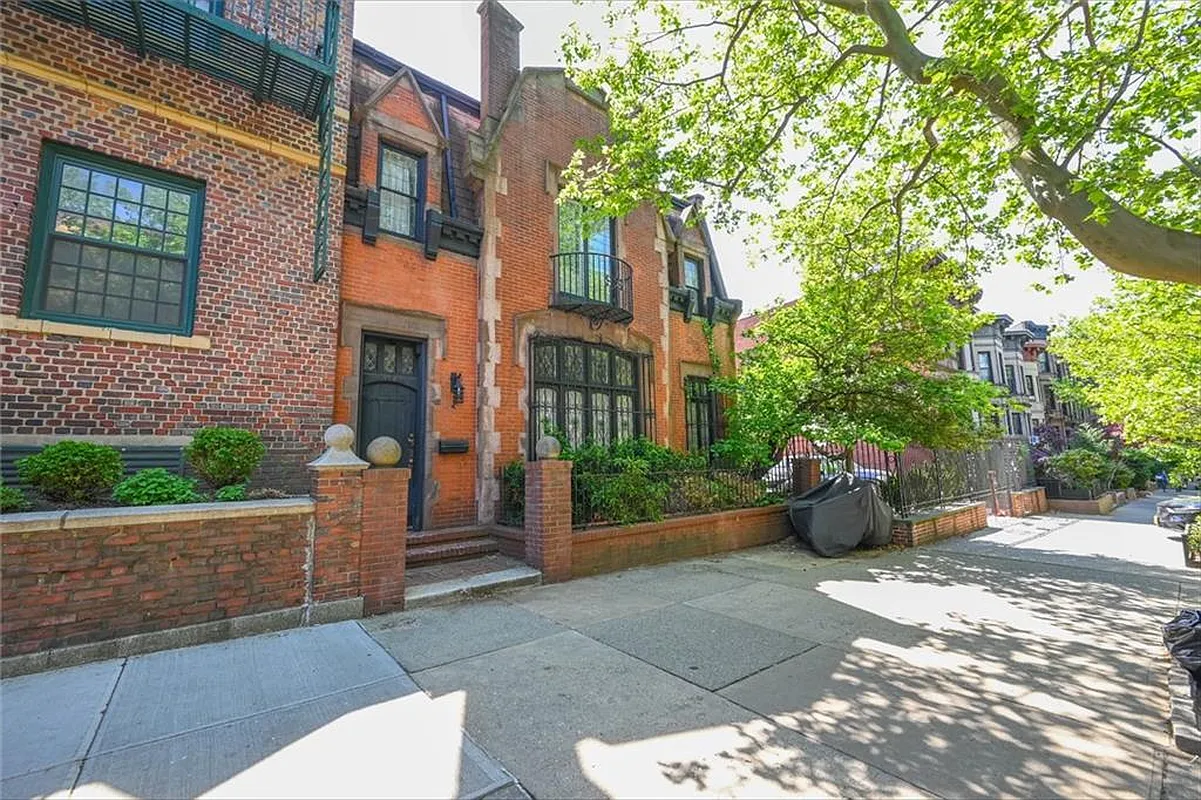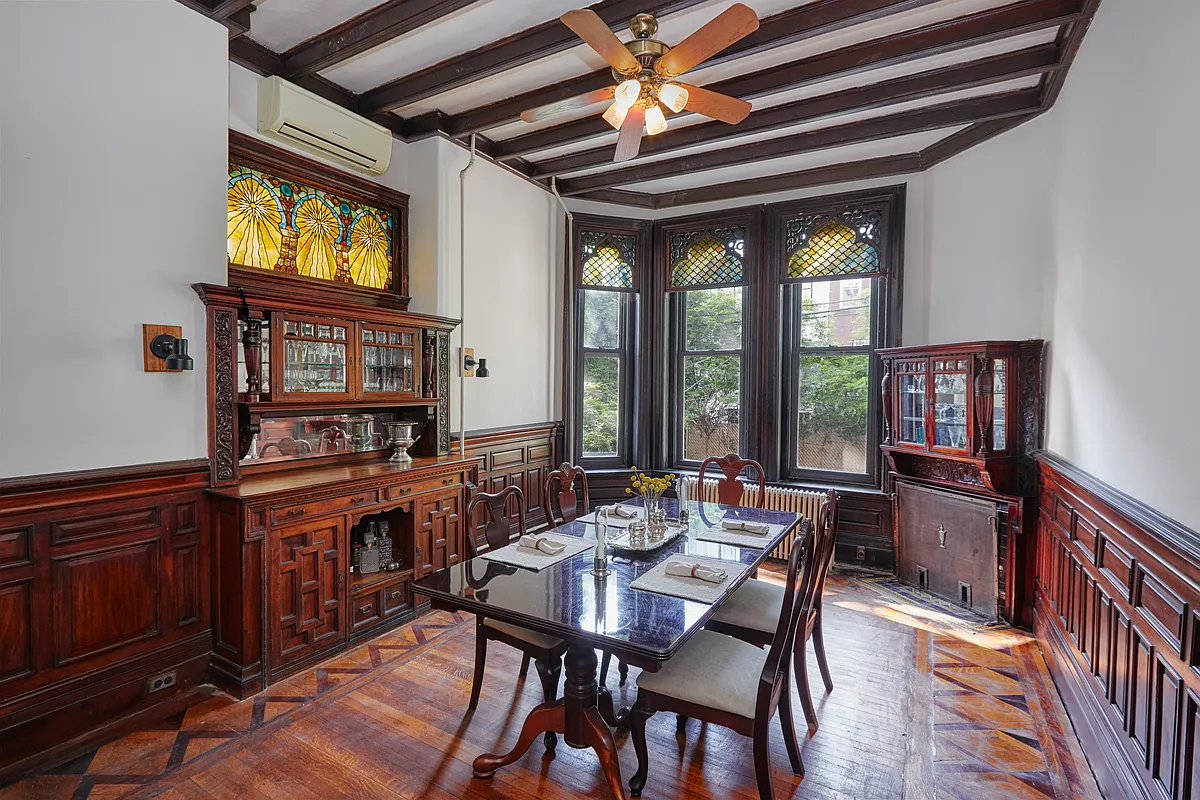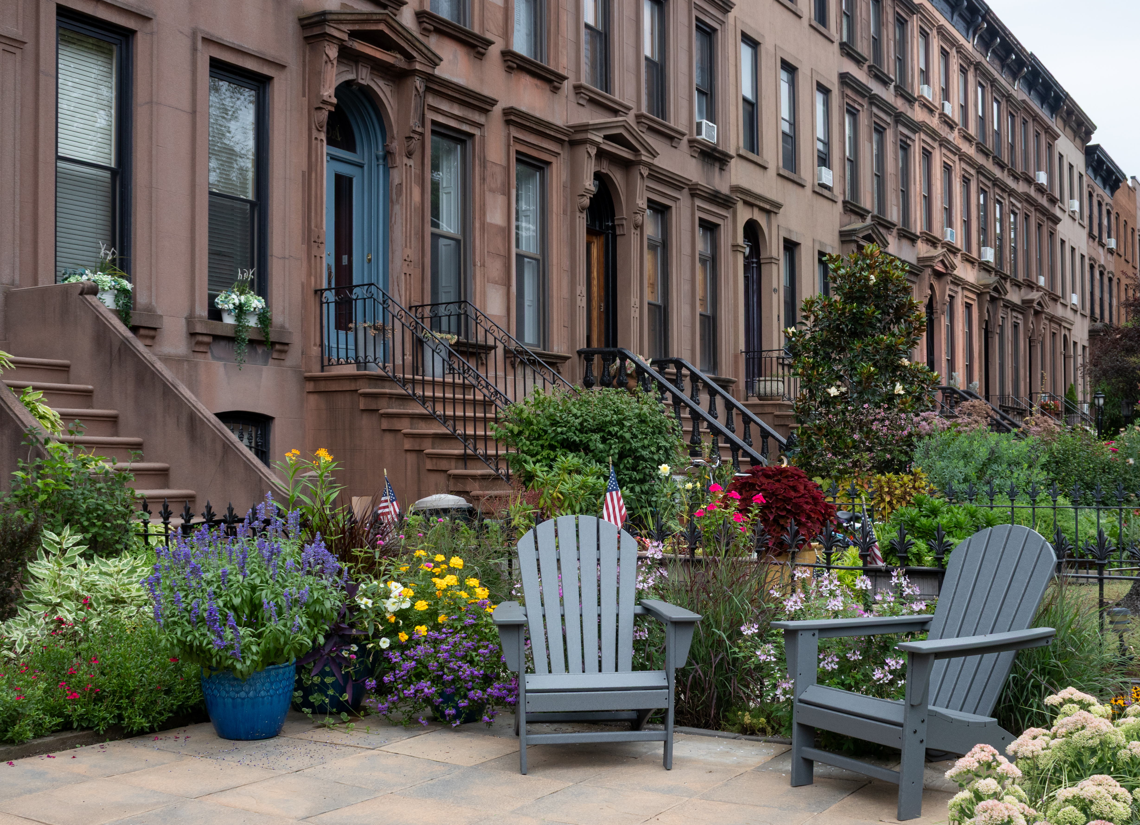Inside Third & Bond: Week 31
We thought we’d take a break this week from the technical how-to-tell-a-helical-pile-from-a-wingnut discussion and offer something a little bit different: an interview with our architect, Jonathan Marvel of Rogers Marvel Architects. Without the architect, every project would end up looking like the drawings 2nd graders tape to the front of the refrigerator: a window on…



We thought we’d take a break this week from the technical how-to-tell-a-helical-pile-from-a-wingnut discussion and offer something a little bit different: an interview with our architect, Jonathan Marvel of Rogers Marvel Architects.
Without the architect, every project would end up looking like the drawings 2nd graders tape to the front of the refrigerator: a window on each side of the door and a smoking chimney. The architecture team is absolutely essential to the project in ways that are completely unsung in this age of starchitects. Without the keen insight of the designers, our worst ideas would not be fettered out and without their unrelenting examination of every detail, even our best ideas would be rendered clumsy and unkempt in the physical form. Not to mention that they manage to make us feel like we have brilliant design ideas, despite a sneaking suspicion that they aren’t really our ideas at all.
For these postings to really capture what it’s like to be in development, you have to experience at least a little bit of what it’s like to work with a team of designers who have their own language and way of seeing the world—and whose livelihood depends on their ability to translate that back into the languages of business, community, and construction. The simplest way we could think of to share that experience with you was to pose some questions and let the architect speak for himself.
Jonathan Marvel
Background
Born and raised: San Juan, Puerto Rico
Educated: Harvard (Architecture), Dartmouth (undergraduate)
Founded Rogers Marvel Architects: 1992
Past Projects of Note: Renovation and design of Pratt Institute School of Architecture,
The Studio Museum in Harlem
Favorite projects (aside from Third & Bond): Some of my favorite projects are the 14 Townhouses on State Street, the Mulberry Street branch of the New York Public Library, and the streetscape surrounding the New York Stock Exchange. I mention a diversity of projects because I think that what’s really important to me is to be able to design at all different kinds of scales and all different kinds of building types. One ultimately informs the other and forces you to be inventive because you never are repeating yourself.
What was your first impression of the Third & Bond site?
That it’s a corner site and straddles the two different scales of brownstone Brooklyn and industrial Brooklyn. That kind of transition site is for me the most interesting. You aren’t smack in the middle of Park Slope or Carroll Gardens. You’re at the edge of a residential scale and a manufacturing scale—which helped us in our choices of materials. We referenced the residential with the brick and the industrial with the metal panel.
What were the biggest site constraints on Third & Bond? What were the biggest opportunities?
The biggest constraint, and constraint isn’t a bad word, mind you, was the program given to us by the developer and client, requiring single family units on a floor by floor basis. The floor through unit concept was challenging to layout because so much space is gobbled up by circulation within the buildings themselves. One of the opportunities was to create a different kind of a living unit on the Bond Street courtyard part of the project. We wanted to play with the courtyard typology as opposed to the front and back townhouse typology. This mix and texture forced us to be very playful in turning the corner.
We’ve made a big deal out of this project being contextual. What are your thoughts on contextual design? Over-rated? Essential?
Everything is contextual. You can be literally contextual or interpretatively contextual. On all of our projects we try to be interpretatively contextual. Contextual rather than copying. We use the idea of a building type rather than any specific building in particular. So on Third & Bond we wanted to play with context by using masonry but not be a slave to typical masonry openings. And we also wanted to be contextual in terms of setting the buildings back from the sidewalk but not needing to copy the garden conditions themselves. You can use contextual moves to be a springboard to some other inventive issues. As designers, we are always trying to explore a new way to express something. And so the metal paneled facades have an expressive rooftop that doesn’t come from anything within the context of Carroll Gardens or the Gowanus area but it’s a playful gesture.
Speaking of context, some of our readers really wanted to see stoops. Why couldn’t we make stoops work?
I love stoops. Stoops are one of the hallmarks of the New York City traditional 19th century residential building type. In certain neighborhoods and in particular with single family housing the stoop becomes the outdoor living room—the celebratory gestures that allows people to be in dialogue with the city outside of the house. It’s New York’s version of a front yard. Whereas we have put stoops on the 14 Townhouses and we’re exploring stoops and designing stoops for the Court Street project (between Union and Sackett) those are single family houses. Stoops are appropriate for a single family house because it is an extension of the home into the public arena but putting a stoop on a multifamily house is a little confusing for the residents of that building who gets to use it and who doesn’t has a certain unfairness in the hierarchy of the front door and parlor floor. Also, the stoop has a certain pretension that didn’t seem to fit Third & Bond.
What was the Hudson direction/design decision that earned the most eye rolling at RMA?
This was our first project with Hudson and there was nothing that made us roll our eyes. We were challenged and earnestly took on all of the explorations. We enjoy dialogue with all of our clients. Everything becomes an opportunity. You didn’t ask us to put columns or peaked roofs on the front of the building, that would have made us roll our eyes. But I think we all worked really well together on this project. Nothing seemed too far out of line.
What were some of the trickiest design decisions for Third & Bond? (What resulted in the most consternation at the drafting table/computer?)
The hardest detail of all is to make these buildings feel like a handcrafted project. We want all of our buildings to feel made by craftsmen. And the choice of metal panel will ultimately be the most challenging material to design so it is tight and elegant. Metal panel is tricky to detail at a residential craft scale. It’s more applicable to larger, corporate, industrial buildings.
We’ve talked about the façade on Brownstoner before, but could you describe it in your own words?
The look of the façade is very much trying to create a rhythm of brick and metal.
One of the big design moves is to have the alternating brick to metal to brick to metal on Third Street. The importance of having that rhythm is to create a density of buildings so that a small project like this felt like a bigger project but would still be broken up into multiple structures to reference that urban quality of a lot happening on the street. That multiplicity has to do with the richness of our cities—different materials and different kinds of buildings. New York is unlike parts of even London or Paris where there is a certain sameness running throughout neighborhoods. New York has a richness of texture throughout and within neighborhoods. There are many different styles of architecture within blocks so having alternating panels and textures speaks to that richness of New York.
What unit would you pick if we were to give you one of your choosing?
I love the duplexes with the rear yard because I love nature and so I would want to hang out in the garden. The garden units also have a spatial quality that is dramatic. The ability to grow fruits and vegetables living in New York is amazing and we should all be doing it.
Speaking of the natural environment, what do you think about green building? Was it difficult to design Third & Bond as a green building?
We make it a point for all of our projects to be geared toward lowering the carbon footprint within our cities. We try to use materials that are within close proximity of the construction site so transportation is at a minimum. We try to specify recycled materials whenever possible. We try to avoid using materials that have a high embodiment of energy. At Third & Bond we are doing some very simple things like incorporating easily accessed bicycle storage into every building. We also have wonderful ways to bring in natural ventilation so you don’t have to turn on your heating and air conditioning as much. We opened up the south facing façade to allow for greater solar gain in winter. We are very excited that we are going to be certified Gold under LEED for Homes and have the Energy Star label.
If you could have designed absolutely anything for the site sky’s the limit, what would you have done?
I can’t see it any way other than the way we’ve done. If the shoe fits… It’s the right scale and it combines both the residential and the industrial building types, as well as a range of purchase opportunities for the new homeowner. I think this is exactly what wants to be on that corner. The only thing I would have loved to have done is put a tiny corner store so people could walk to the corner and buy groceries and a newspaper. That would be my only regret. And next to that a wine bar.
 We first approached you after seeing and loving your 14 Townhouses project on State Street. How did the State Street job impact the Third & Bond design?
We first approached you after seeing and loving your 14 Townhouses project on State Street. How did the State Street job impact the Third & Bond design?
State Street gave us that initial thought of creating a rhythm between two building materials marching down Third St. We really wanted to animate the corner of Third & Bond like we did the 14 Townhouses.
Your firm also joined with us (and our esteemed team members) on the Public Place RFP submittal. How did the Third & Bond experience impact design for Public Place?
The influence of Third & Bond on the Gowanus would be the importance of creating as much outdoor space around the units as we could. When we first looked at Carroll Gardens for Third & Bond, we were intrigued by the front yard setbacks. You could sometimes park an entire car there. Sometimes it’s 15′ feet sometimes 10′. But these front yards run throughout Carroll Gardens, giving the houses a stage on which to face the street and express themselves. That translated at Public Place in the mews and swale trail. We picked the buildings up to minimize the footprint of the buildings and to create more outdoor space. All of those gestures came from a desire to celebrate the outdoor spaces and celebrate the gardens of Carroll Gardens. It sounds a little corny but it’s true.
A decade from now, what will Gowanus be like?
Hopefully it will have a clean canal. Hopefully it will have also gotten a green edge along the water and have maintained its mixed uses and building types. We’d hate to see too many of the old brick warehouses and manufacturing buildings replaced by higher density residential buildings. It‘s really the brownfield sites where combined public money and private investment ought to recycle land back into use. A site like Public Place, formerly a concrete and gas use, is the perfect place to recycle into a multifamily residential project. There are also a number of big parking lots that currently add to the terrible problem of storm water run-off into the canal. And so if we can create parking decks and more efficient parking structures and turn those big parking lots into affordable and market housing that would be a win-win for both the housing needs and the environment.
What is it like to work with for-profit developers is it different with any of your other clients?
It’s healthy to have lots of different kinds of clients. Our not-for-profit clients benefit from us having for-profit clients because we’ve learned how to build efficiently, save money, and be smart about the user. Our for-profit clients benefit from the not-for-profit work because we are more aware of the importance of public spaces and public amenities. A balance is fundamental to running a healthy architecture practice.
What is the part of the design and development process that you like best?
My favorite part is when we are able to provide some inventive options to the client and we get into a dialogue of what is most appropriate for the project, whether it’s initial site diagrams or floor plans or street facades or kitchen layouts. I’m most excited about the dialogue and the exchange of ideas. As the architect I bring to the table my expertise and our clients bring their expertise and it’s the unexpected solution that arises from that discussion that is exciting. I learn a lot from the dialogue.
Has the architecture profession in NYC changed since you started?
Yes, absolutely, 100%. In the past decade we are celebrating a kind of golden age in New York City construction, buildings and architecture where the expectations have been raised largely due to the efforts of City Planning to promote good design in the public sector and from the private sector. Good design sells well and keeps its value.
What are two of your favorite residential buildings in Brownstone Brooklyn?
 I have a lot of favorite buildings in Brooklyn. I love the Brooklyn Army Terminal… Whereas Manhattan has some of the great iconic buildings, Brooklyn has the great fabric buildings of New York City. If you can separate buildings into iconic and fabric, Brooklyn wins the best fabric weave in the city by far. But to be specific, Brooklyn also has the best industrial waterfront buildings. You can say that for sure. Brooklyn has the best industrial waterfront buildings. The National Trust for Historic Preservation named Brooklyn’s industrial waterfront among the 11 most endangered historic places in the country. Brooklyn’s industrial waterfront is the most spectacular in the city. So many of the other waterfronts have been destroyed, forgotten or left from another era. So much of Brooklyn’s, especially until recently, was still in use.
I have a lot of favorite buildings in Brooklyn. I love the Brooklyn Army Terminal… Whereas Manhattan has some of the great iconic buildings, Brooklyn has the great fabric buildings of New York City. If you can separate buildings into iconic and fabric, Brooklyn wins the best fabric weave in the city by far. But to be specific, Brooklyn also has the best industrial waterfront buildings. You can say that for sure. Brooklyn has the best industrial waterfront buildings. The National Trust for Historic Preservation named Brooklyn’s industrial waterfront among the 11 most endangered historic places in the country. Brooklyn’s industrial waterfront is the most spectacular in the city. So many of the other waterfronts have been destroyed, forgotten or left from another era. So much of Brooklyn’s, especially until recently, was still in use.
Jean Nouvel just won the Pritzker Prize the highest honor in architecture. Who are the architects you most admire? Buckminster Fuller, Eero Saarinen, for their inventiveness and integrity.
Have you ever gone out of your way just to see a particular architectural gem?
Every bit of free time I have is spent going out to explore a new architectural gem. Whether it’s coincidental to a family vacation or a road trip specifically to see something new. It’s a requirement for architects to get out and see the world because we have had that unique opportunity to have been trained in the comprehensive higher education curriculum of math, science, art and humanities, and environmental issues all combined into one way of looking at the world. So it’s our duty to go and see both historic and contemporary examples of innovation. And bring those thoughts and ideas to our projects and our work.
Inside Third & Bond: Week 31 [Brownstoner]
Inside Third & Bond: Week 29 [Brownstoner]
Inside Third & Bond: Week 28 [Brownstoner]
Inside Third & Bond: Week 27 [Brownstoner]
From our lawyers: This is not an offering. No offering can be made until an offering plan is filed with the Department of Law of the State of New York.”





Although the architect didn’t mention it, I imagine that the biggest reason for not having stoops is because, as a multiple dwelling unit rather than a single family house, the building must comply with handicapped accessibility laws. That is pretty hard to do with a stoop.
The stoop is not only a basic characteristic of 19th century New York residential areas, it is a fantastic way of providing a transition from the public sidewalk to the private entry. But apartment buildings (which this really is) need to accomplish this in a different way. A larger building can have an awning and lobby; a smaller building, like this one, must rely on a subtler transition from the street to the apartment. This is not easy, but the architects here seem sensitive to the issues involved.
The comments by the architects about how stoops are a wonderful hallmark of nyc architecture, but also too pretentious for this location are pure bullshit. The neighborhoods are full of coops that have broken up stooped brownstones into multi-families. The stoops provide a transition from the second and third story. They provide a nice little foyer for the first story- and make it a much better entrance than just opening up at street level. You can call them pretentious and pretend it’s some egalitarian move to get rid of them. All that does is make the building worse, and leave the entrance unduly exposed to the street. The first floor will always be less desirable anyway- stoop or not- you living room windows will still look out at the sidewalk. Now it’s just easier to bust down the front door.
I’ve enjoyed reading about this development.
Now I have a new-found appreciation for how hard it is to make a good-looking development b/c, now that I’ve seen it, I really really hate it. To me, it looks like several brownstones which have had their stoops and facade work stripped away interspersed w/ several Scarano buildings.
Maybe my expectations were too high.
To late, 4:22. You rained all right. You rained like crazy.
They look a TREMENDOUS amount like the State Street houses, but I don’t think in a good way. In particular, the roofline in both sets of houses looks abrupt and unfinished. I keep waiting for them to install… the thing that will finish it. The brownstone roofline is very defining of this neighborhood. Some kind of modern finish would really unify everything.
I also disagree with the reasoning for the stoops. They are not “pretentious.” They are what the rest of the neighborhood looks like. Similar to the naked roofline, a stoopless row house looks unfinished and strangely truncated. Suddenly, its proportions look off. Also, having lived as both a tenant and an owner in a stooped brownstone, there is no question that the stoop is part of the shared front area. Everybody who lives in the building shares the stoop. This has never been discussed; it just is. Maybe other people have different experiences of stoop sharing?
I hate to rain on innovative architecture and the extraordinary generosity of these developers who have posted on Brownstoner. I really thank you both. I am a big fan of modern architecture, but I find these houses disappointing.
“guest at April 3, 2008 12:08 PM
Why no stoops?”
try reading the article before you make comments on their design.
Pretentious and void of soul. As a neighbor, I’m bummed out. And as far as those red add ons?!?!? What will they be made of, enameled steel? These would have been cutting edge in 1970, now they are trite.
I like this look. They def look to fit the surrounding ‘hoods (oddly enough). Stoops would be great too.
Gorgeous – I live around the corner and am thrilled. Good architecture will never have trouble selling – there is so little of it in Brooklyn. By the way, this lot always looks bigger in these pictures than in real life – this is happening at the northwest corner of third and bond right?