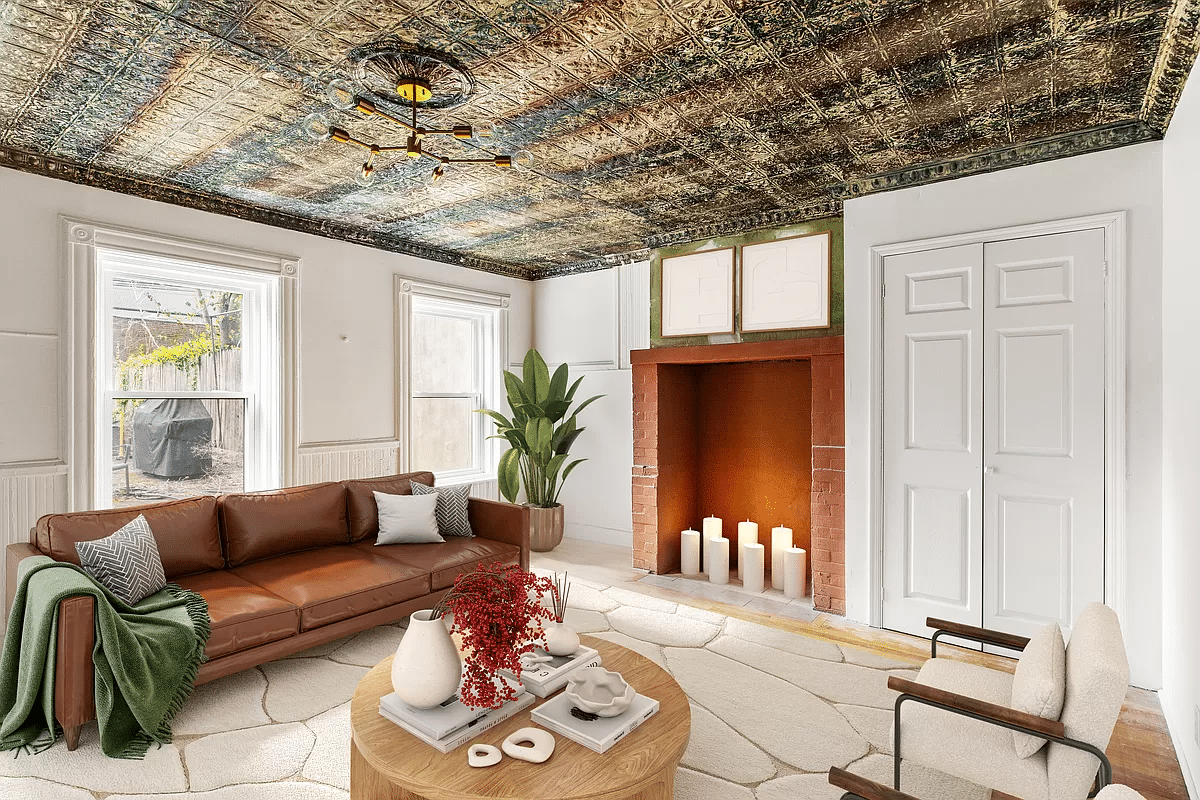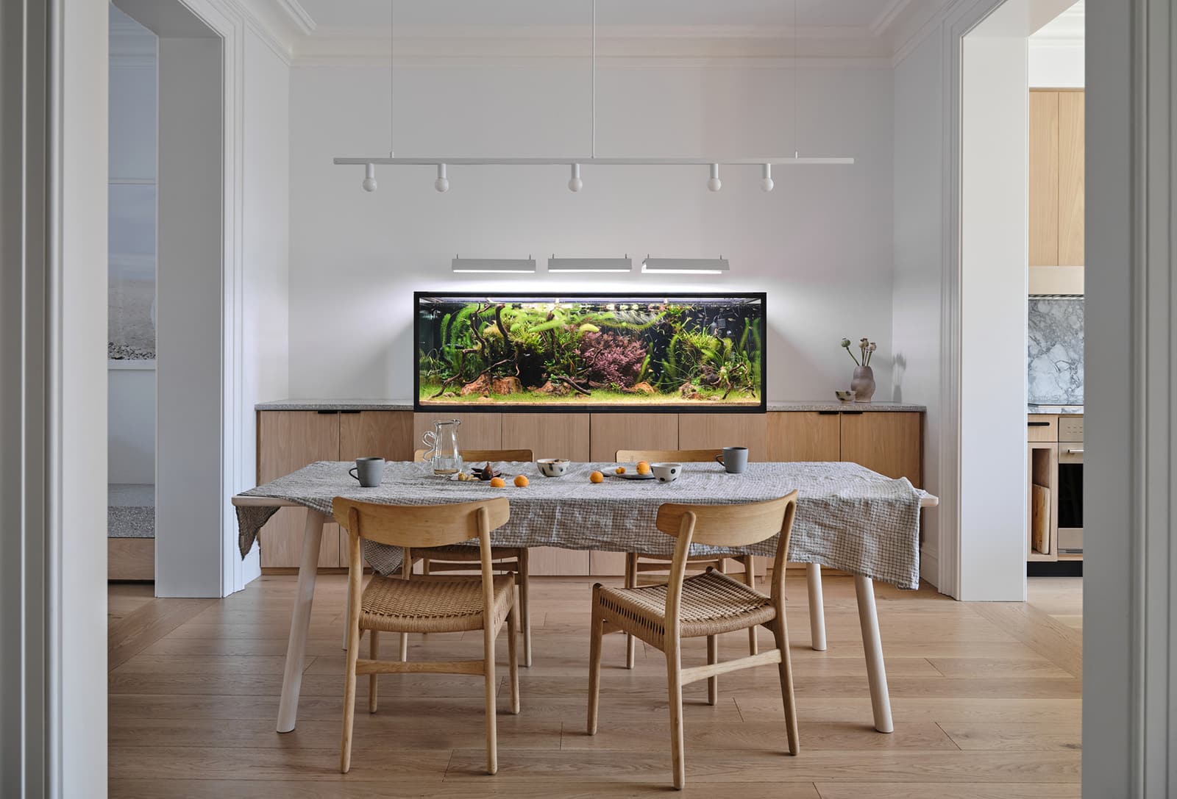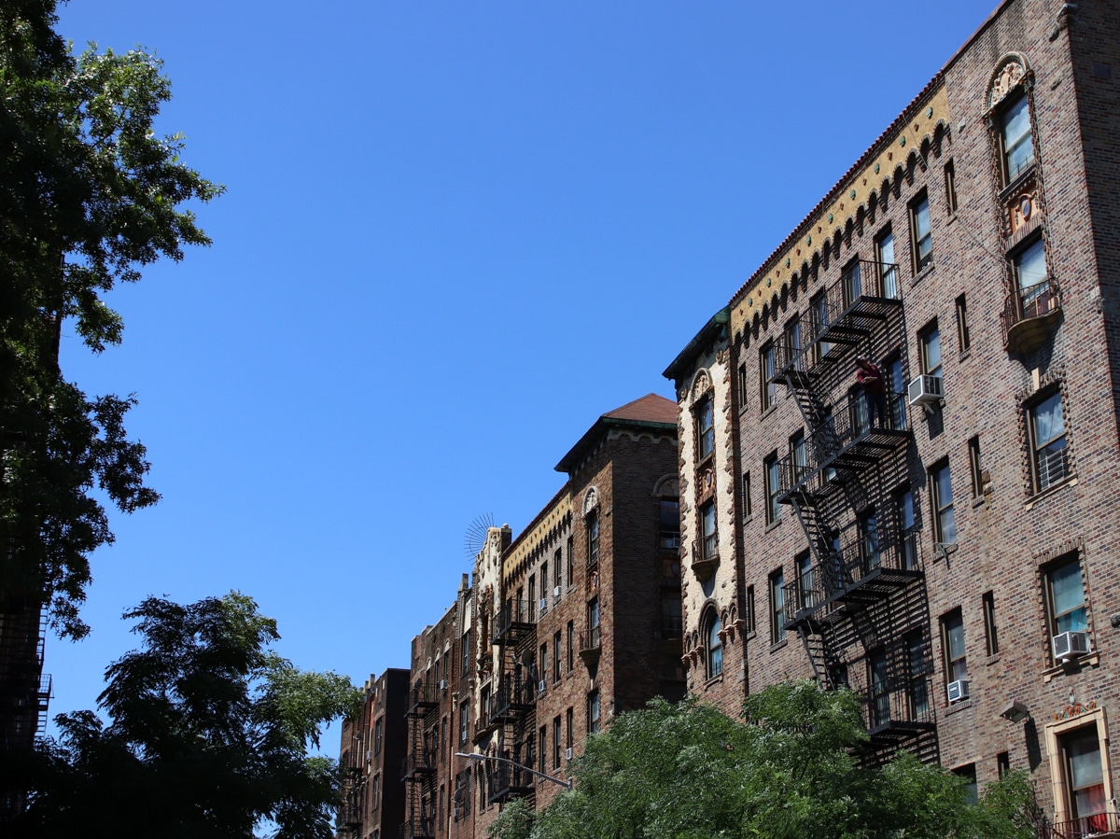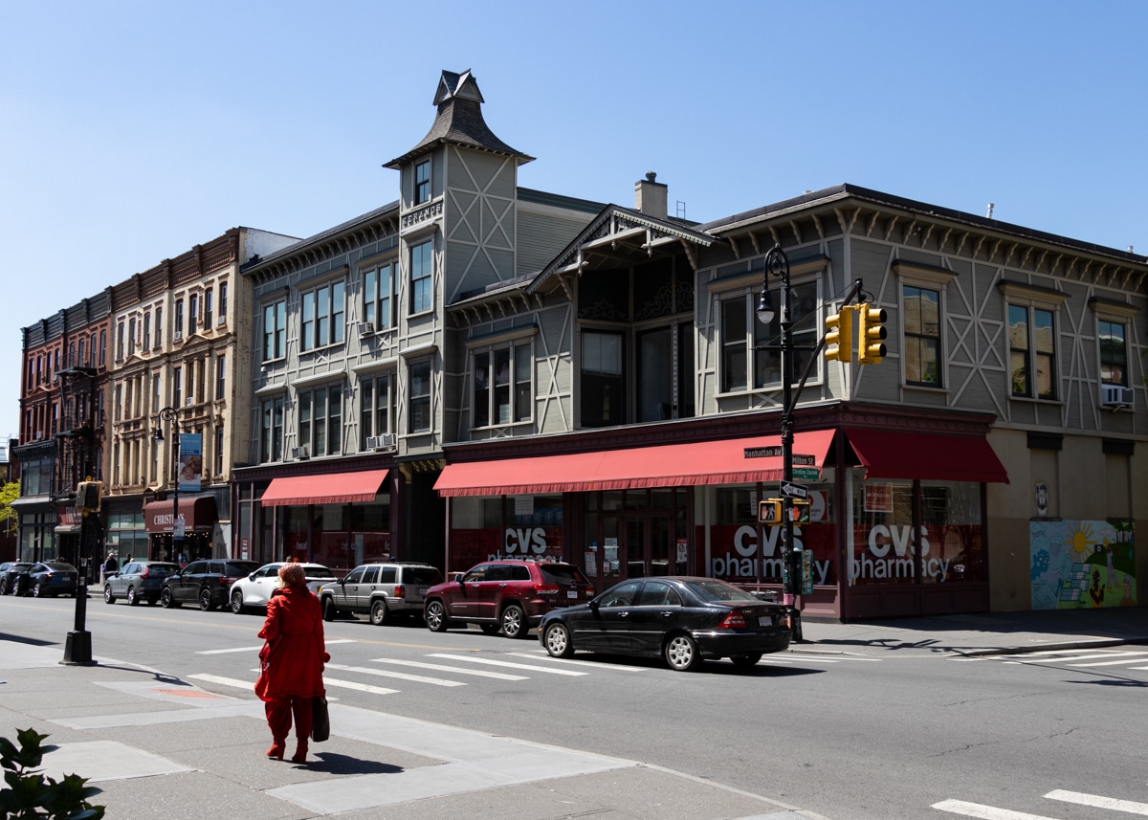Bird Blog: Week 6
Every week, Jennifer Mankins, owner of the Bird boutiques, tells us about the new 2,500-square-foot store on Grand Street in Williamsburg that she’s getting ready to open. Last week, the search for an architect ended well. This week, it’s all about the contractor beauty contest. We narrowed our choice of demo contractors to two, Paul…

Every week, Jennifer Mankins, owner of the Bird boutiques, tells us about the new 2,500-square-foot store on Grand Street in Williamsburg that she’s getting ready to open. Last week, the search for an architect ended well. This week, it’s all about the contractor beauty contest.
We narrowed our choice of demo contractors to two, Paul and Bill, and we asked our architect Ole to sit in on the second round of interviews. He was in the process of finalizing the demo plan. The demo plan details everything that is to be removed from the space, and it has to be filed with the city before a permit can be issued. Since the plans weren’t yet complete, the contractors originally bid on the job just by seeing the space. In order to compare each bid, I needed to review each contractor’s scope of work. Did they both include ripping up the tile floors in the back half of the store? Did both bids include taking down the dropped ceiling and the upper ceiling? Did both bids cover insurance, removal fees and container costs?
Even more interesting to compare, was how each contractor planned to handle the waste itself. Paul was planning to collect all the waste in one dumpster and then let the hauler (hopefully) sort out the recyclables, whereas Bill had an extensive list of recycling/salvage contacts including a metal recycler in nearby Greenpoint and Build it Green in Astoria, where he was planning to take any reusable/recyclable materials. I just kept asking myself, does a landfill really need two perfectly good wooden doors, handles and hinges included? How about three electric bathroom fans? 10 built-in speakers? An old Amana washing machine? Three toilets? Three sinks? Faucets? Light fixtures. . . . . ?
I had to decide what was more important…
…Paul would be cheaper and faster, but Bill would take the time to separate the sheet rock from the wood and metal and determine how much of each could be reused. He’d salvage whatever wiring and conduit he could, and keep much of the pretty pink fiberglass insulation to stuff inside any interior walls I was planning to build. Even though fiberglass insulation isn’t exactly on the cutting edge of eco-friendly building material (it doesn’t compare with old denim), Mark Peterson, the green building specialist who works with Ole, pointed out that the most environmentally friendly thing to do with any of the material was to reuse it onsite. It eliminates the use of fuel for transport and solves the issue of disposal. A green demo may take more innovation and prep work, but I decided it was worth the extra time and expense, so I hired Bill. We struck a deal for $14,500.
Just a few years ago we might have been able to get away with doing a quick demo without ever filing for a permit. Not anymore. With the surge of construction in the city, the Department of Buildings has really cracked down and everything has to be completely legit. Here’s a brief description of the process:
1. Find and hire an expediter for the project:
– Expediters are a huge help in filing for construction and/or demolition. They help prepare the filing documents and make sure all the documents are quickly processed. They can answer any questions the architect has concerning building codes, zoning, use, egress, and other rules and regulations. Ole has worked successfully with CODE, LLC in the past, so they prepared an estimate for the job and we hired them. It cost about $3000.
2. Prepare the drawings for filing:
– Two drawings were prepared for the filing of the demolition. The first, a cover sheet showing the location of the project (plot plan) and overall dimensions, a specific set of general drawing details (i.e., ADA compliant bathroom), as well as a list of construction rules and notes. The second, a demolition plan of the site, indicating walls and other items to be removed as well as the parts of the space to remain. In order to create these drawings Ole and his team had to survey the space and determine which materials and items we could salvage and reuse to keep the amount of waste going to landfills to a minimum.
3. Hire an asbestos inspector to inspect the space:
– Once the plan was drawn up it was sent to an asbestos inspector who came and inspected the space. He issued ACP-5 documents stating that there is (YES!) no asbestos in the space. These documents are required for filing with the Building Department. This cost about $300.
4. Generate and fill out filing documents for DOB:
– The last thing needed for the demo filing was the filing documents, prepared by Code and reviewed and signed by both Ole and my landlord.
To speed up the processing of the documents, Ole decided to professionally certify this job. Professionally certified jobs don’t get reviewed by the building department (only audited), which saves a lot of time.
Sounds simple, right? Still, I was anxious to get started and couldn’t believe that almost two months after I signed the lease, I hadn’t even started the demo!
Bird Blog Week 5 [Brownstoner]
Bird Blog Week 4 [Brownstoner]
Bird Blog Week 3 [Brownstoner]
Bird Blog Week 2 [Brownstoner]
Bird Blog Week 1 [Brownstoner]









In response to the first comment, all salvaged material was spoken for very quickly. Whatever we couldn’t use onsite for the build-out was either recycled, donated to Habitat for Humanity, or taken by Build It Green, the landlords or our contractor. Sorry!
Stephanie Mankins
loving the nuts and bolts blow by blow. thanks so much for taking the time to do this-I love your stores.
Paul’s first bid was $8600, but that didn’t include removing the tile or the 2nd ceiling. His final bid was $13500, and we probably could have negotiated a bit. So it wasn’t cheap enough to dissuade us from taking the eco approach, which is what we really wanted to do anyway.
what was the other guy’s bid?
If there’s salvaged material that you don’t reuse, could you post it here to see if readers can use?