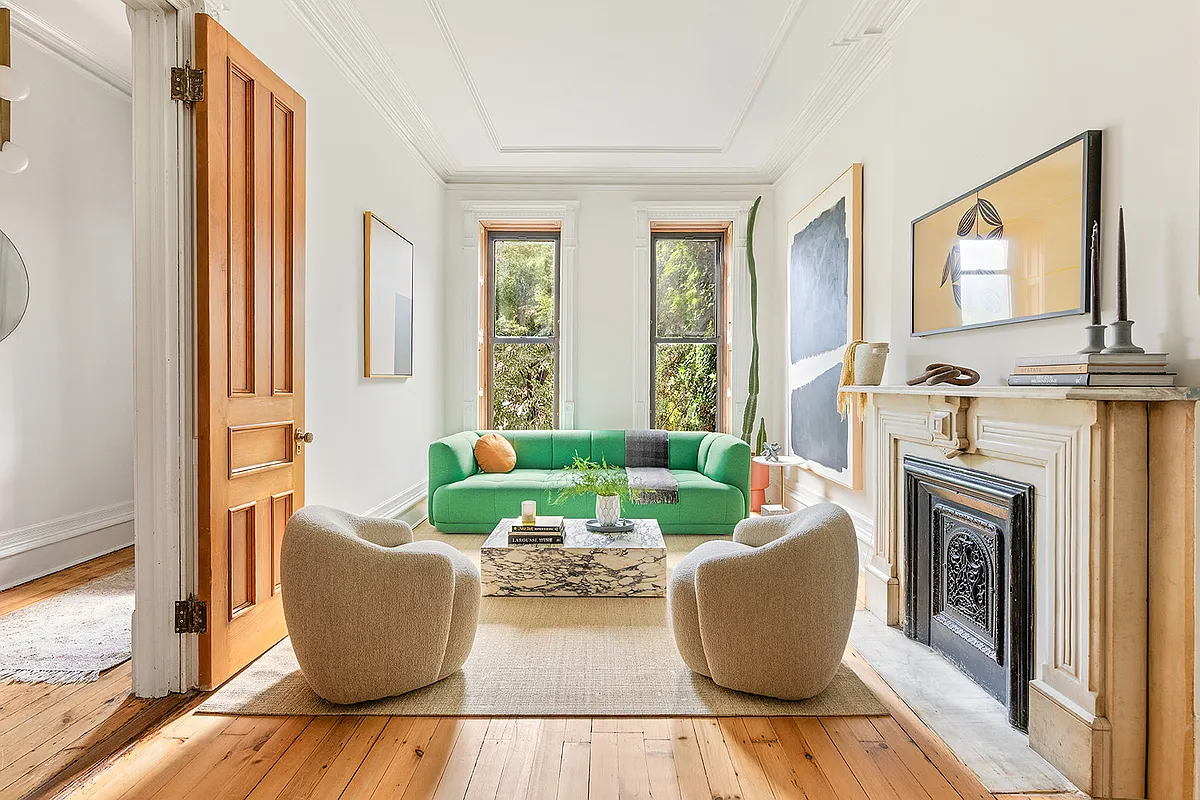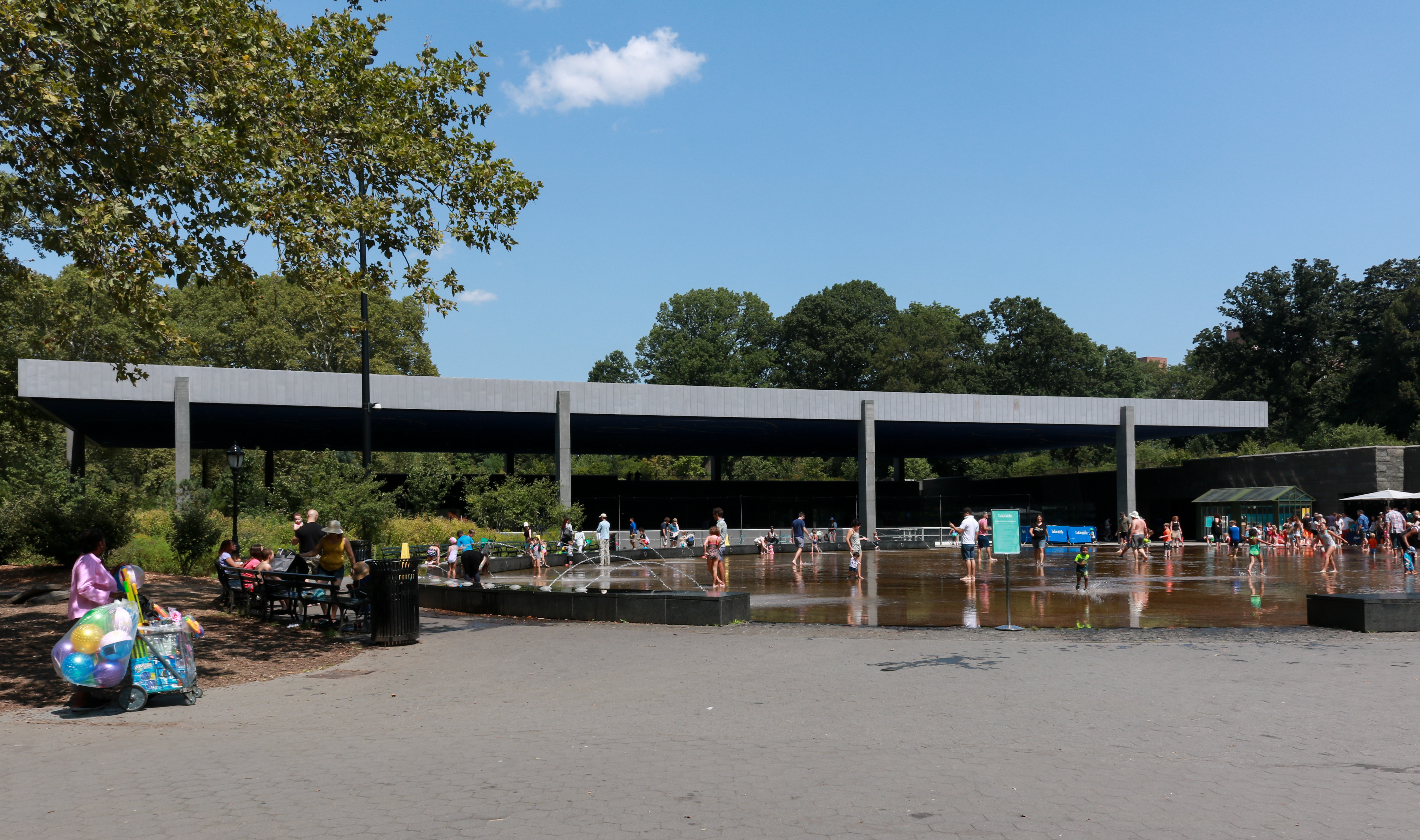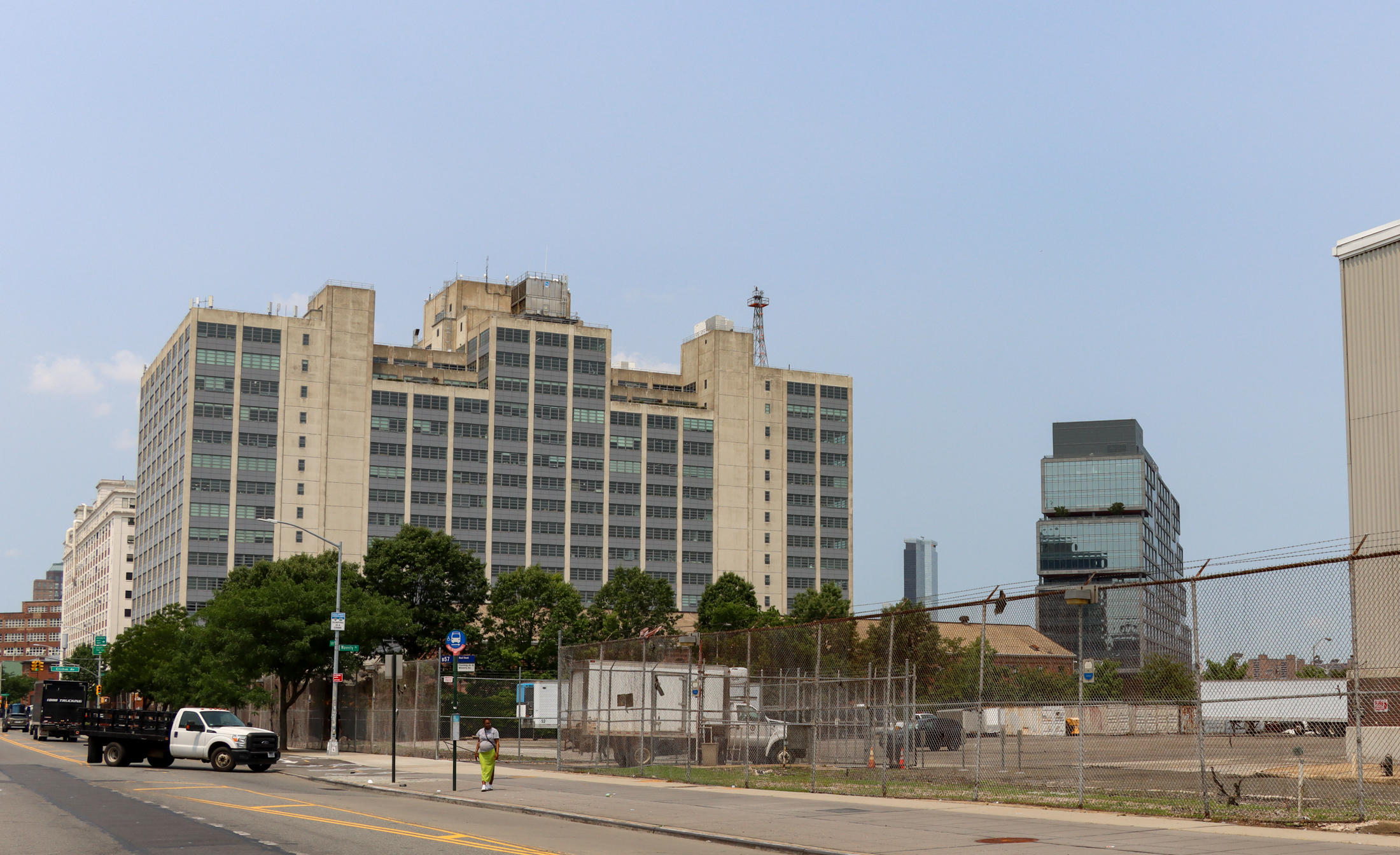Interiors: Affordable and Attractive
[nggallery id=”24382″ template=galleryview] Welcome to installment #2 of Brownstoner Interiors (okay, in this case, a bit of exterior, too). We’re publishing interiors from Brooklyn architects, designers, renovation buffs and handy/artsy types. If you have a project you’d be interested in publishing, please send us a note. Harden + Van Arnam is a Brooklyn Heights-based firm…
[nggallery id=”24382″ template=galleryview]
Welcome to installment #2 of Brownstoner Interiors (okay, in this case, a bit of exterior, too). We’re publishing interiors from Brooklyn architects, designers, renovation buffs and handy/artsy types. If you have a project you’d be interested in publishing, please send us a note.
Harden + Van Arnam is a Brooklyn Heights-based firm specializing in affordable projects…not that you’d know it from the look of them. “We use affordable materials detailed in a way that makes our buildings look like anything but ‘low-income housing,'” says Cindy Harden. “We also provide fixtures and finishes that one would expect in market rate projects.”
HVA has been in business since 1989. Harden is the former architectural director of the Pratt Architectural Collaborative and Van Arnam, a Pratt graduate, has been a general contractor; both have been long interested in housing issues, and the great majority of their work is for non-profits.
One trade secret for making affordable housing attractive includes large windows and higher floor-to-floor heights than often used. “They give our buildings a great sense of scale,” says Harden. “We believe that if you treat people with dignity and respect they will respond likewise and they do. We also believe that everyone has the right to a safe, dignified and beautiful home.” Below, she speaks on designing for specific populations, community opposition to affordable housing, dealing with the DOB and green design, and you’ll see photos of two of their projects: Morris Manor, on Newkirk and Flatbush Avenues, and Red Hook Homes, developed by the Fifth Avenue Committee on Wolcott and Coffey Streets.
“The design details vary some depending on the proposed residents,” she continues. “Our buildings vary as our clients serve different populations. We have designed buildings for survivors of domestic violence, formally homeless adults and/or families, people living with AIDS, the mentally disabled, adolescents living in a group home setting and also for adults and families with no special needs or who are just low and or moderate-income. Buildings for special needs populations also usually have support services including offices/counseling, community rooms, computer rooms, recreation areas and sometimes child care spaces.
The exterior design depends on the location. Sometimes there is little
context such as some parts of East New York or Bushwick. The project
for CAMBA, Morris Manor, is located on Flatbush Avenue on a fairly non-descript block. Morris Manor is quite different from the other buildings on the block, but it has improved the entire block. That is often the case with these buildings — there is often strident and
irrational community opposition, but once they are finished and occupied, they are often the most attractive buildings on the block and
if anything are a positive contribution to the community fabric. Many of our projects have to go before the City Planning Commission (for variances, ULURP etc.) and Amanda Burden the CP Commissioner has repeatedly complimented them.
Aside from community opposition there are other impediments — the DOB has gotten more and more difficult to deal with, with constant changes in policies and procedures and no consistency between boroughs and even withing a borough office. And we deal with a variety of funding agencies who each have their own requirements and policies. However, most of the funding agencies support good design and see it in their own interest to show communities that low income housing can make a positive contribution to the neighborhoods and that it is for the good of not only the community but the city that these buildings be attractive. (As you very well know there are a lot of ugly buildings being built, whether they are low income, market rate or even luxury buildings.)
Finally, we now incorporate a lot of “green” or sustainable design
elements including materials and the use of daylighting and sensors to
cut back on electricity use, etc.
Photos by Brian Rose.





Give it 3 weeks before the patio furniture has graffiti all over it and the hallways smell like piss.
Just to update folks on the status of the Red Hook Homes.
The sponsor is waiting on the issuance of Certificates of Occupancy from the DOB.
Thank you for this piece.
Congrats to the team creating these buildings! It’s the right thing!
Have you been studying low-energy low-income housing in the Boston area? Check out:
http://www.mtpc.org/renewableenergy/afford_housing.htm
I’ve been admiring the work they’ve done on the Red Hook Houses. Anyone know when that development will be finished. The Coffey Street site looks done, but noone appears to be living there. And Wolcott feels like work hasn’t happenned there in some time.
This is wonderful and I applaud them.
These look great-what a wonderful organization. The lobbies and common spaces are nicer than most “luxury” condos on the market….
They sound like my kind of folks! Keep it up, and kudos. Affordable housing does not have to look like it’s in the Soviet bloc.