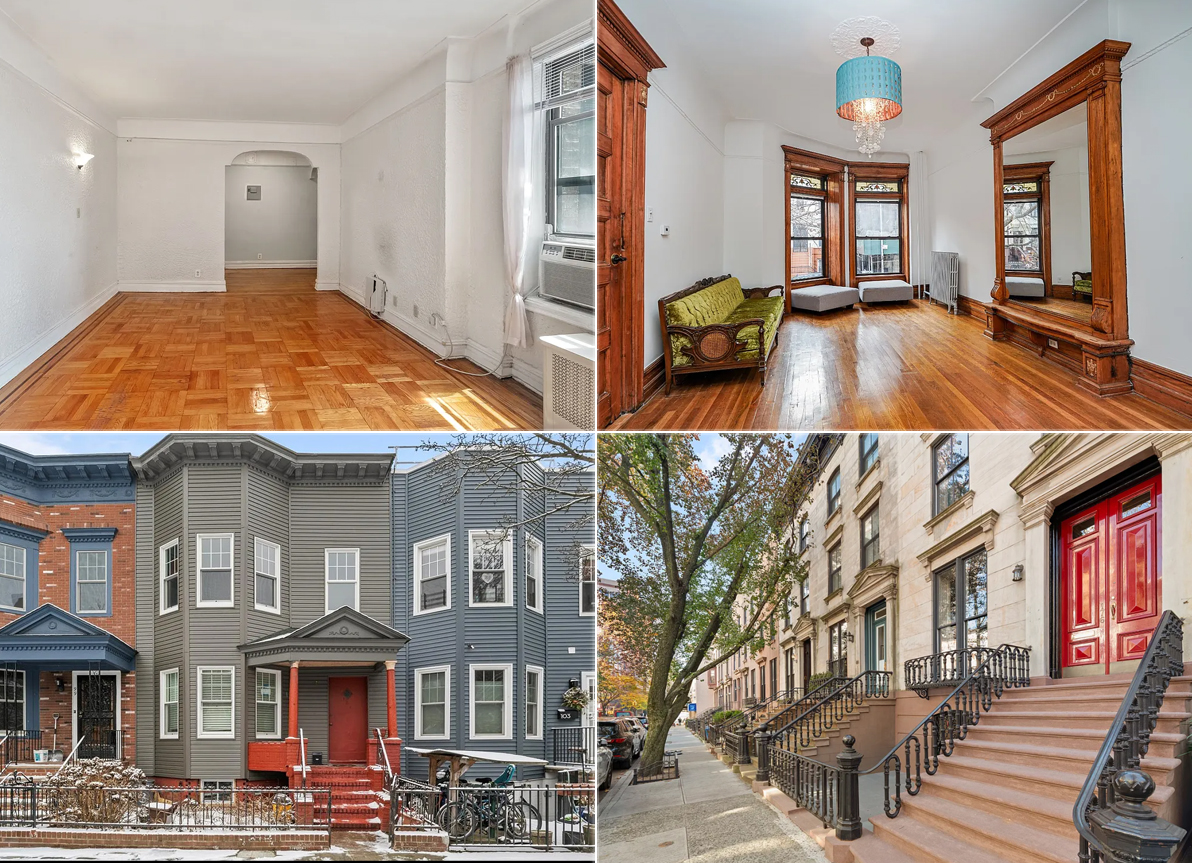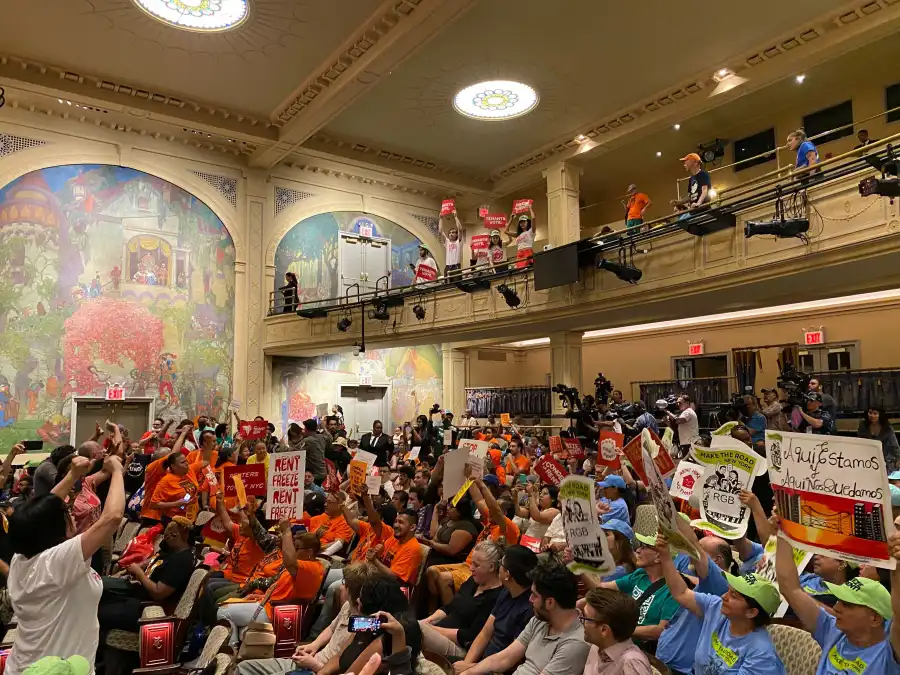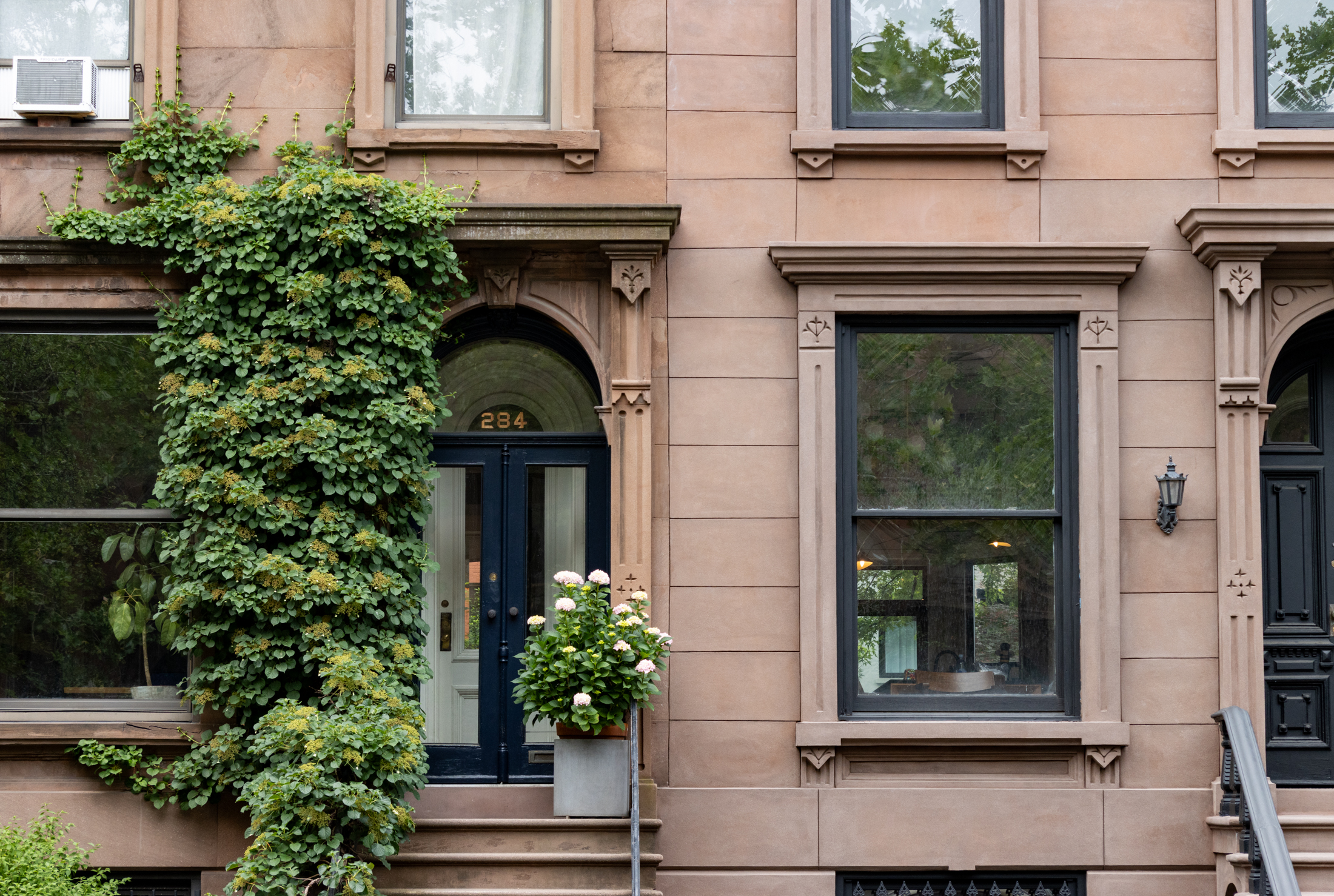Development Watch: 272 19th Street
We’ll give you one guess who’s developing this four-story, six-unit building in the South Slope/Greenwood Heights. You’re right! It’s another BK Developers building, which looks a heck of a lot like many of the other buildings these folks have erected in infill pockets throughout the neighborhood. Hey, if you like this kind of thing, looks…


We’ll give you one guess who’s developing this four-story, six-unit building in the South Slope/Greenwood Heights. You’re right! It’s another BK Developers building, which looks a heck of a lot like many of the other buildings these folks have erected in infill pockets throughout the neighborhood. Hey, if you like this kind of thing, looks like it’ll be ready any minute. GMAP P*Shark DOB





Its tough to legislate esthetics but I think there are a few good ideas out there. First, some sort of contextual zoning would help. Something short of landmarking but that would require new buildings to be built in similar scale and materials to their neighbors. I think the idea of requiring some sort of cornice, prohibiting the use of metal, vinyl or stucco siding, limiting curb cuts and garage doors at street level would help.
Hey, this new building is actually much better than most. It blends in. The windows look nice. If every infill building was this good, we would be lucky. Also, FYI, developers of infill buildings on the West Coast (Palo Alto, Portland) and in Florida have started building new buildings to look like old ones. Arts and Crafts cottages are extremely popular. There are even fairly convincing fake Victorians with gingerbread galore. The biggest difference is that on the insides, they have combined family rooms-kitchens, which apparently no buyer can be without. Naturally, these spec infill houses have smaller footprints than a McMansion and more expensive details and built-ins. It’s quality over quantity.
This architectural beauty from the people who brought you typos on their home page web site…this is your chance to own a “prefect home.” Yep. That figures.
OK, so maybe this one does rank as a travesty. It’s just sad, bland and charmless. When I think travesty, I think of this slice of sweet condoliciousness:
– http://bstoner.wpengine.com/brownstoner/archives/2008/02/athena_prices_a.php
well the white outlines on the windows, windows that go up and down instead of open outward, etc. i dont know. i can sorta see both sides of the argument with this example tho
-rob
Let’s be honest everyone… other than the cornice, what EXACTLY is so amazing about the building next door that makes this new construction a “travesty” ??!!
The place next door is the same… just older. Why is that OK?
OK.
From an architectural standpoint, it seems that the following easy to follow steps would make this or any building ok:
1. Avoid fedders and other really cheap methods of construction.
2. Make the building flush w/ adjacent buildings (presuming they are row houses).
3. Add a cornice that lines up w/ rooflines of adjacent buildings.
4. If the building is going to be taller than its neighbors, set back the upper floors 10 ft or so.
park place – Arson!
Looks like it was made out of Legos. Well, the cheaper legos sets that don’t have any of the fancy add-ons.