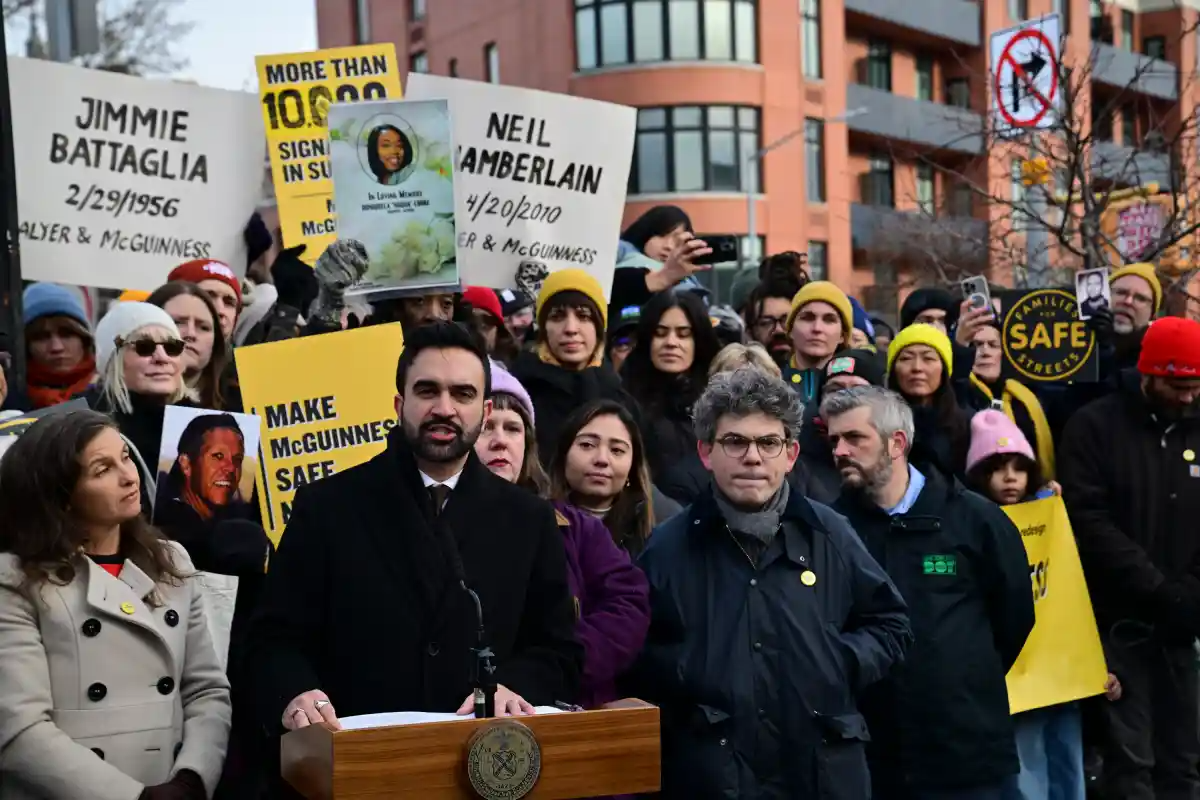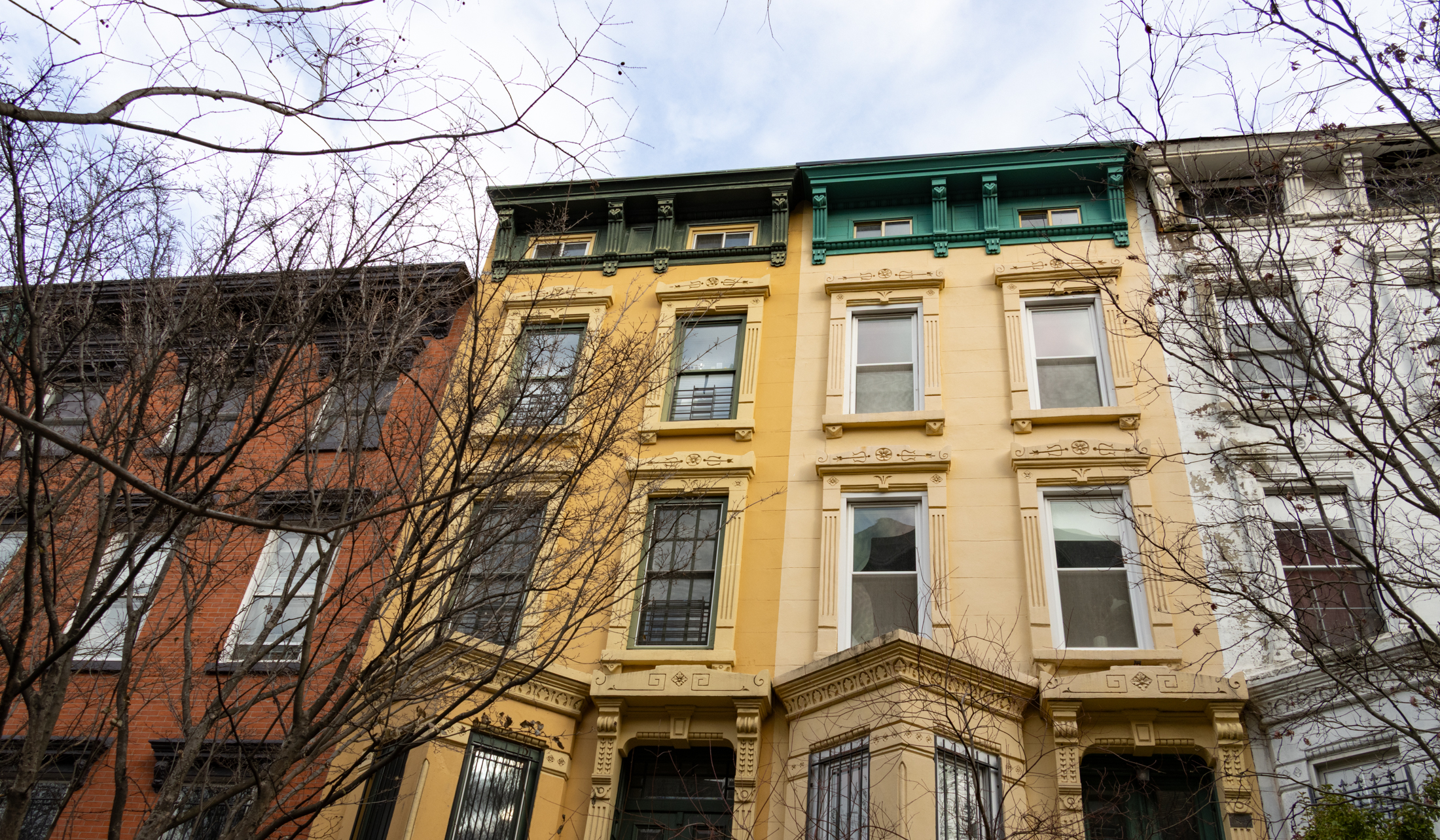BSA Hooks Up 360 Smith
You can act disappointed—just don’t act surprised! The notoriously developer-friendly Board of Standards and Appeals this morning voted to let construction of 360 Smith Street, aka the Oliver House, proceed under now-outdated zoning rules that allow for a height of 70 feet instead of 55 feet. Despite DOB testimony that the foundation was only 20%…

 You can act disappointed—just don’t act surprised! The notoriously developer-friendly Board of Standards and Appeals this morning voted to let construction of 360 Smith Street, aka the Oliver House, proceed under now-outdated zoning rules that allow for a height of 70 feet instead of 55 feet. Despite DOB testimony that the foundation was only 20% complete when the Carroll Gardens Zoning Text Amendment was passed in July, the BSA found that it was in fact “substantially complete.” Local blogger Pardon Me for Asking, who witnessed the proceedings this morning, had this to say: “After watching first hand the deliberations and favoritism at the Board Of Standards And Appeals, this city might as well save money by replacing them with a big rubber stamp.”
You can act disappointed—just don’t act surprised! The notoriously developer-friendly Board of Standards and Appeals this morning voted to let construction of 360 Smith Street, aka the Oliver House, proceed under now-outdated zoning rules that allow for a height of 70 feet instead of 55 feet. Despite DOB testimony that the foundation was only 20% complete when the Carroll Gardens Zoning Text Amendment was passed in July, the BSA found that it was in fact “substantially complete.” Local blogger Pardon Me for Asking, who witnessed the proceedings this morning, had this to say: “After watching first hand the deliberations and favoritism at the Board Of Standards And Appeals, this city might as well save money by replacing them with a big rubber stamp.”
B.S.A. Grants Bill Stein His Wish! [PMFA via Curbed] GMAP
More 360 Smith Action at BSA Today [Brownstoner]
360 Smith Hearing Leads to More Hearings [Brownstoner]





The issue is LIGHT AND AIR. Wider block = higher height limit b/c wider block allows more light and air to street.
Some blocks were and still should be considered wider blocks b/c they have larger front gardens so the facdes are further apart.
This is why developers have added stories and still should be able to. Additionally, there are numerous brownstones built in the 1800’s over 55 feet. So building to 70 feet will NOT be out of the ordinary for the area!
If it’s development in this city, the BSA will see that it happens. The only way you can ever beat a developer at the BSA is to prove that they violated the law. The BSA is bought and paid for by developers. Susan Hinkson is owned, and Vice-Chair Christopher Collins is a complete joke. Like the first poster said, “it gives the appearance of due deliberation to those too naive to know any better.”
People don’t typically understand that because it costs so much money to go before the BSA they usually have the project vetted by an attorney and has already had several informal meetings with BSA staff. If it doesn’t look promising at that point the project is abandoned.
I have already been through all this with an architect, being near a corner we got the short end of the stick on lot size and have a truncated backyard.
So rjm – what is size of your parcel and how many sq ft do u have now? Don’t these blocks have 100′ lot deep lots?
It has nothing to do with the height of the building, in the rezoning law that got passed this summer due to the community protest.
In addition to height restrictions, the total square footage to lot area size ratio ( FAR ) changed from 3.0 to 2.2, which I am sure not everyone who signed this petition knew exactly what it meant.
How is adding one story going to exceed the 50 ft height limitation?
To me it is a positive that this project can now move along.
What is an eyesore is across the street on Smith – not what is going up here.
And explain rjm why cannot add another floor. From what I read there has been no rezoning to date – only a clarification of ‘width’ or garden streets which dtermines height of a building.
New zoning is under study but has not been done.
Does not sound that adding 1 floor to a 2 story building would exceed any height restriction on sidestreet – unless of course you subscribe to Scarano school of what 1 story is – like 25 ft with a mezzanine.
Pretty sad that they can build this abomination, yet due to the rezoning I can’t add 1 additional floor to a 2 story brownstone down the block, all the while trying to maintain the historical facade and look of the street.