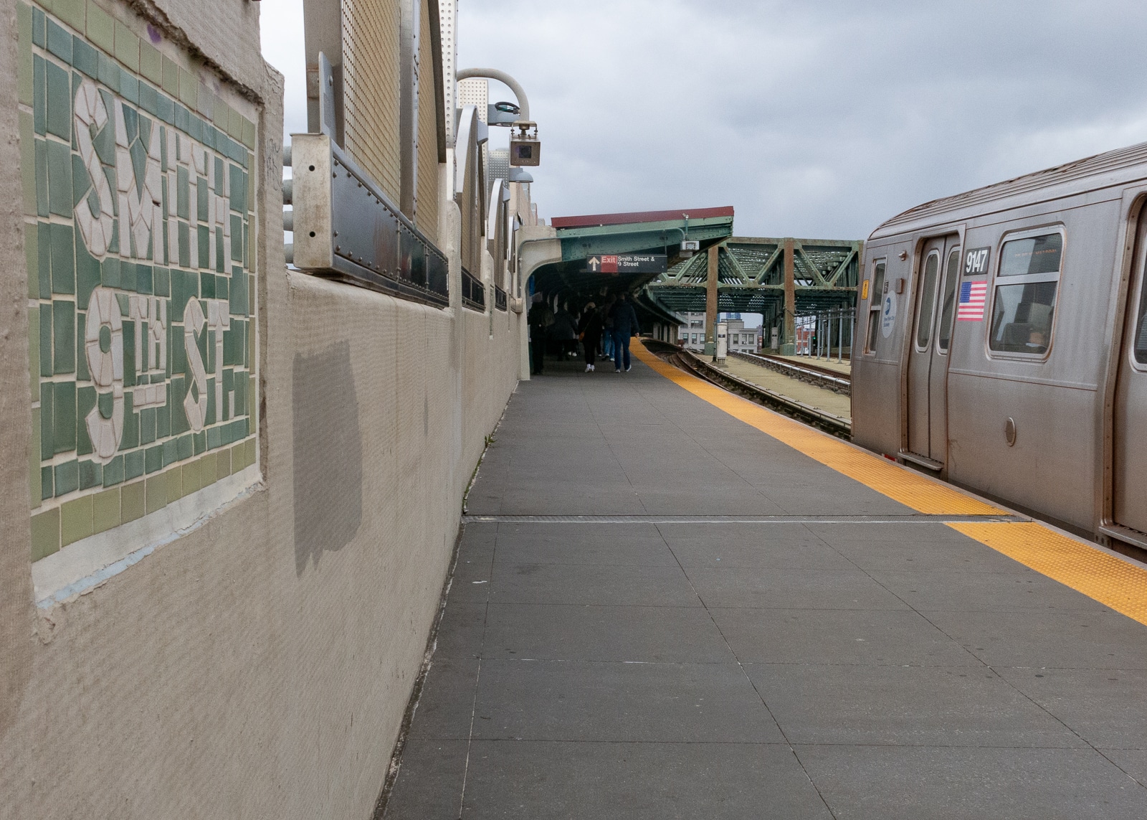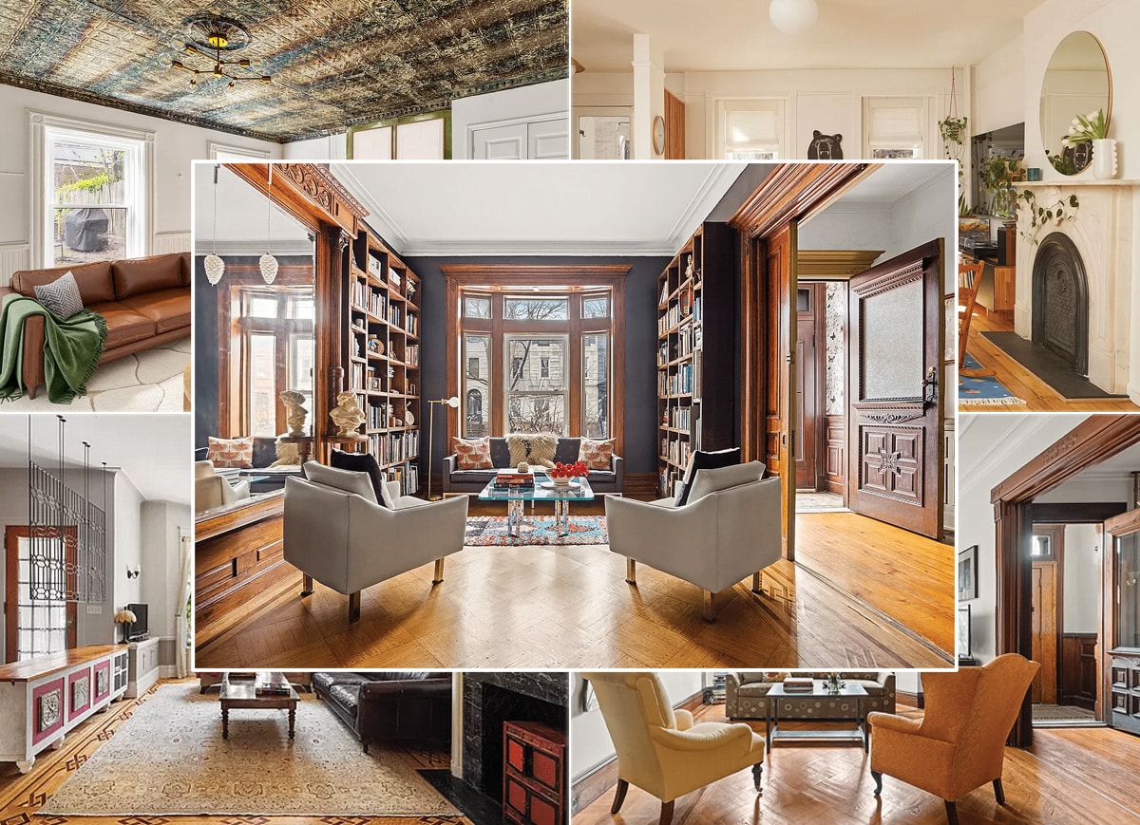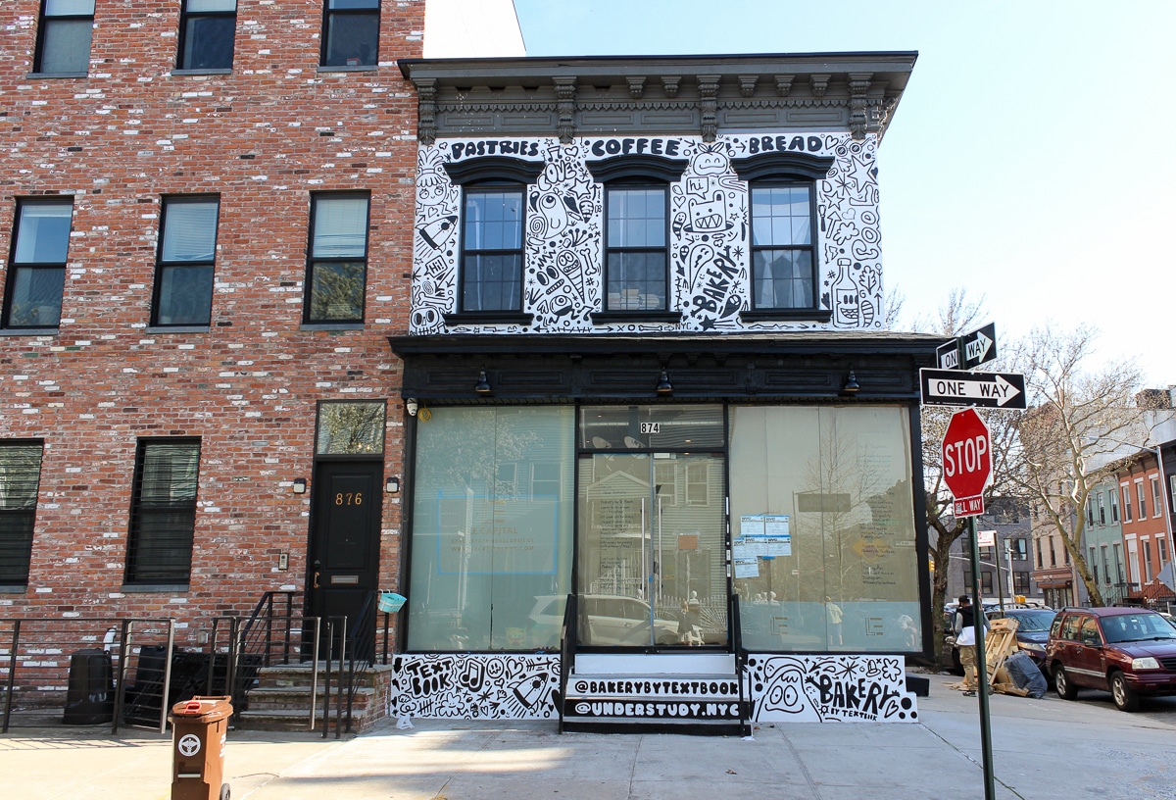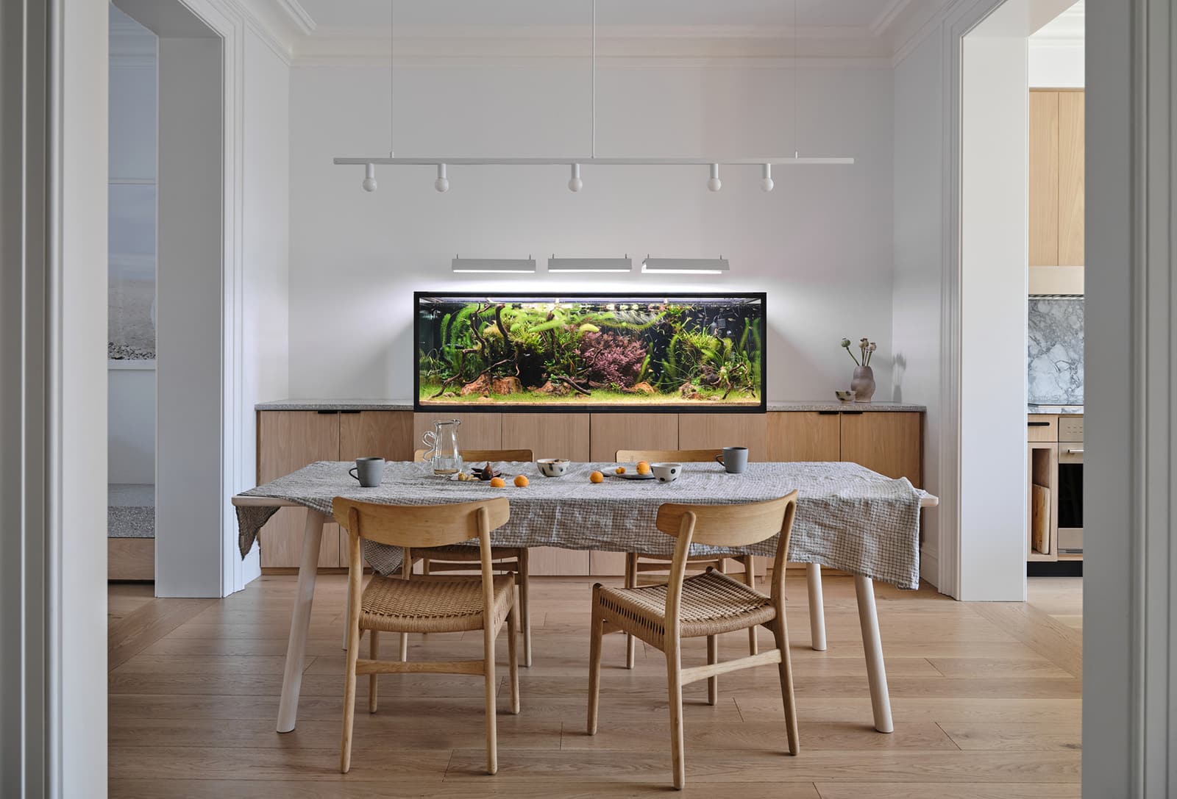Inside This Old House Brooklyn
[nggallery id=”27356″ template=galleryview] Yesterday, Gothamist got inside the ongoing renovation of a 104-year-old brownstone in Prospect Heights that is the latest project for This Old House. The plan is to do a “preservation-minded restoration” of the detail-laden interior, while patching and repainting the brownstone facade. Part of the renovation will include installing a wrought-iron spiral…
[nggallery id=”27356″ template=galleryview]
Yesterday, Gothamist got inside the ongoing renovation of a 104-year-old brownstone in Prospect Heights that is the latest project for This Old House. The plan is to do a “preservation-minded restoration” of the detail-laden interior, while patching and repainting the brownstone facade. Part of the renovation will include installing a wrought-iron spiral staircase the owners found on the Brownstoner Forum. Lots more photos on Gothamist, including one of the happy family.
This Old Brooklyn House [Gothamist]
New York City House Project [TOH]









To CGFan…Hi, I know the architect, Susanne Lyn, and the clients will enter the building on the parlor floor (aka, up the stairs to the stoop) and there is a stair on that level that leads to the back of the ground floor. The tenant will have most of the ground floor, but not access to the rear yard. That can only be accessed through the mudroom (which the client WILL have access to). I hope this answers your question.
I have to be prejudice about this project. This house belongs to my son and daughter-in-law. Although I have not yet see the house, I am sure that when I do i will be flabegated about how in came out, I am very proud of these two kids and wish them all the luck in the world. Love you guys.
Dad
I saw a recessed lighting can in a hallway photo. The horror!
Please note: No exposed joists!
Yes, MM…I too am looking forward to the other “visits” that they do.
“I just hope they don’t get into the neighborhood hypersensitivity syndrome and all the race, crime and real estate cost comparison issues that normally accompany any discussion on brownstones.”
Why, Dave, no one would think of doing that on this site.
Fortunately, TOH is about as apolitical as you can get. They always do tours of the area of the houses they are fixing, so there will probably be lots of drive throughs of primo Prospect Hts blocks, and the Botanical Gardens, Museum, Prospect Park, etc. There won’t be an ugly underside anywhere.
I remember when TOH first put out a call for a house to renovate. The owner definitely pays the cost of renovation, although TOH may get some donated materials (that you have to pay taxes on). Or, perhaps the contractor will do it cheaper for the free publicity, but that’s a different matter — it’s definitely not a free renovation.
Question — I looked at the floorplans for the renovation and it says that owners plan to use “some” of the ground floor, and the parlor and floor above, while renting out the rest of the ground floor and top floor. But I can’t quite figure out how the access to the ground floor room works since it seems to be part of the rental apt. Can anyone tell? Also, curious about people’s opinions on this. I don’t think it’s a great idea to cut a hole in the parlor floor ceiling and put in a spiral staircase in order to use the parlor and 2nd floors while keeping the top floor a rental. Especially if, as the owners say, you hope to take over the top floor in 5 years. I’d rather keep the basement as the owner duplex (put bedrooms down there), and not have to cut a hole in the ceiling. Also, you don’t have tenants above your bedrooms for 5 years. I guess the better light is the tradeoff, but seems as if they are doing an unusual floorplan.
@rh—the owners need to put in a certain amount of sweat equity into the project, as well as (*I think*) submit a budget for the project. TOH provides some additional guidance and expertise.
Oh, they don’t just pay for everything? My bad.