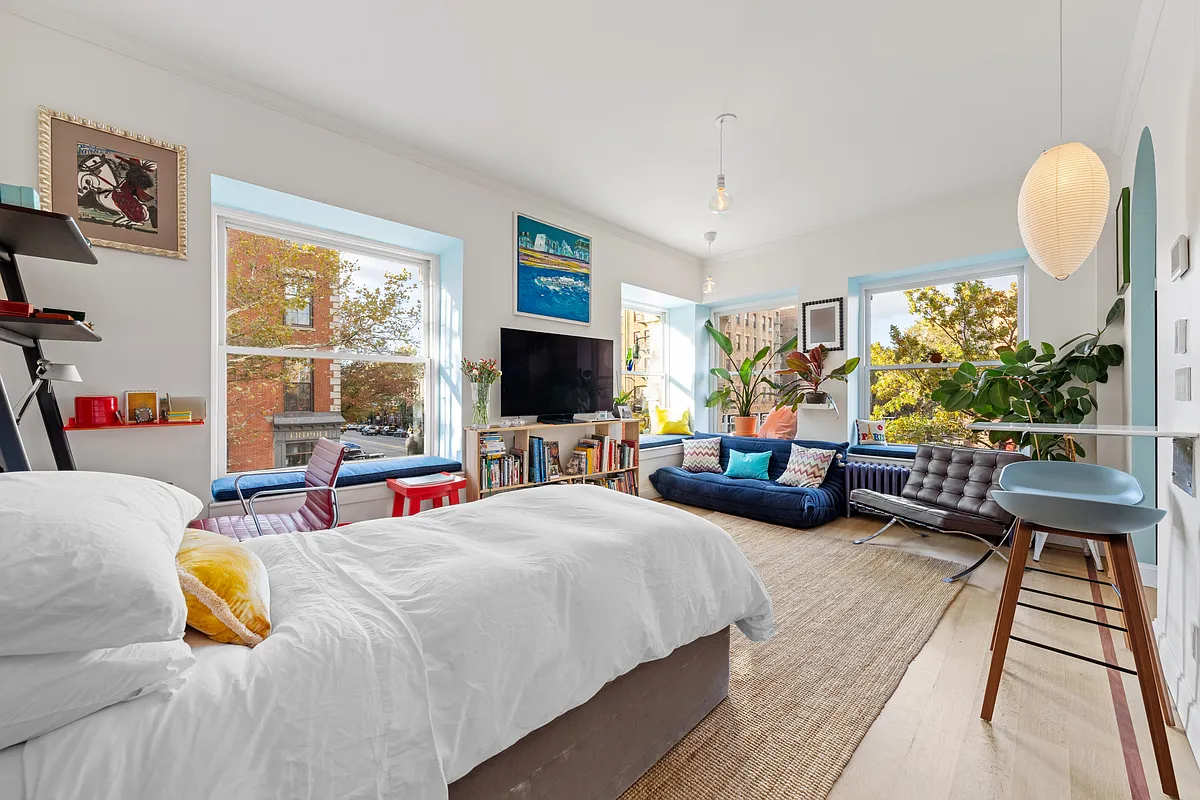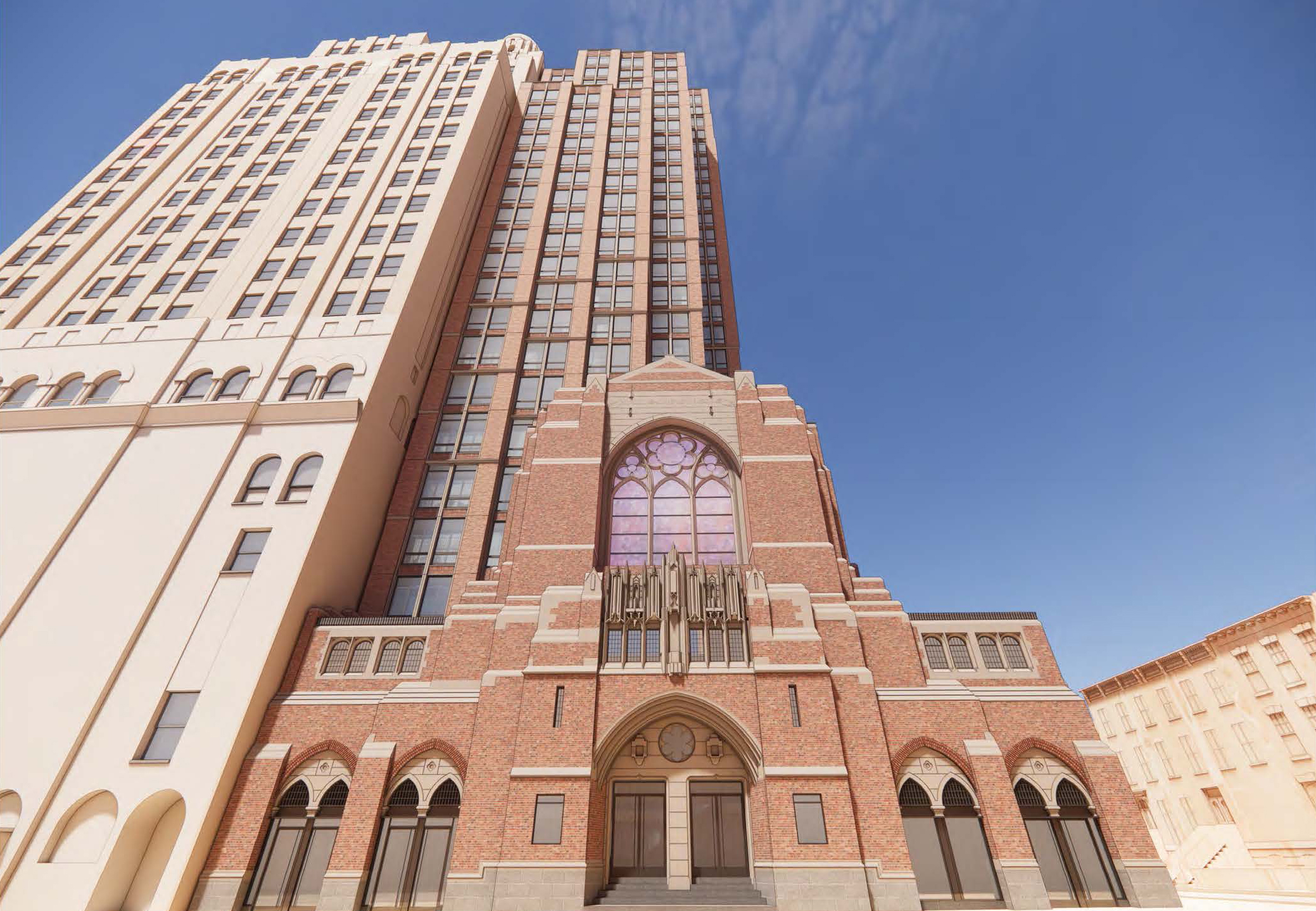The Sleepy's Addition Revealed
The Brooklyn Heights Blog got its hands on the current rendering for the proposed three-story addition to 116 Montague Street, which currently is home to the Sleepy’s mattress store. What do you think? Updated Rendering of Sleepy’s Montague Reno [Brooklyn Heights Blog] Sleepy’s Getting Vertical? [Brownstoner] GMAP


The Brooklyn Heights Blog got its hands on the current rendering for the proposed three-story addition to 116 Montague Street, which currently is home to the Sleepy’s mattress store. What do you think?
Updated Rendering of Sleepy’s Montague Reno [Brooklyn Heights Blog]
Sleepy’s Getting Vertical? [Brownstoner] GMAP





What’s happening to the Sleepy’s store?
uhhh. in other news, i farted.
I think the cornice is too small as well, and it does not have enough brackets. The top floor windows should be shorter and the second floor windows should be taller. The lintels should be bigger with a drip mold on top. The frieze over the storefront should not be divided vertically into three rectangles, the fireze itself should be given more visual heft by the incorporation of appropriate embellishments such as egg and dart molidings or a denitl course, the brickjoints need to be as thin as possible and the mortar struck slighly and finally the wooden storefront needs to be detailed carefully with the right moldings or it will look like an erzats piece of crap.
Window size looks fine. Heights are probably proportional to the floor to ceiling heights and widths are probably the standard 3′. They go any wider, windows would look too big.
I think the cornice is too small.
And I don’t want to see the vent pipes on the roof.
Aishling asks for me. Many new brick frontages look just awful. Those windows look suspiciously modern and a wee bit undersized, too.
Needs larger windows with 6 pane glass and ornate lintels and it will be OK in my book. No Fedders please.
Stay Classy Montague
Looks gorgeous. A major improvement. How could this possibly be happening?
This is going to be an exclusive French restaurant.
“zeeg-nasjh”.
Unfortunately it is a chain based in Indianapolis.
It looks fine (i.e., dull), but much depends on the ultimate color/quality of the brik. One question, why not make the windows larger? Seems like it would make the place both look nicer from the outside, and make it brighter and more attractive from the inside.