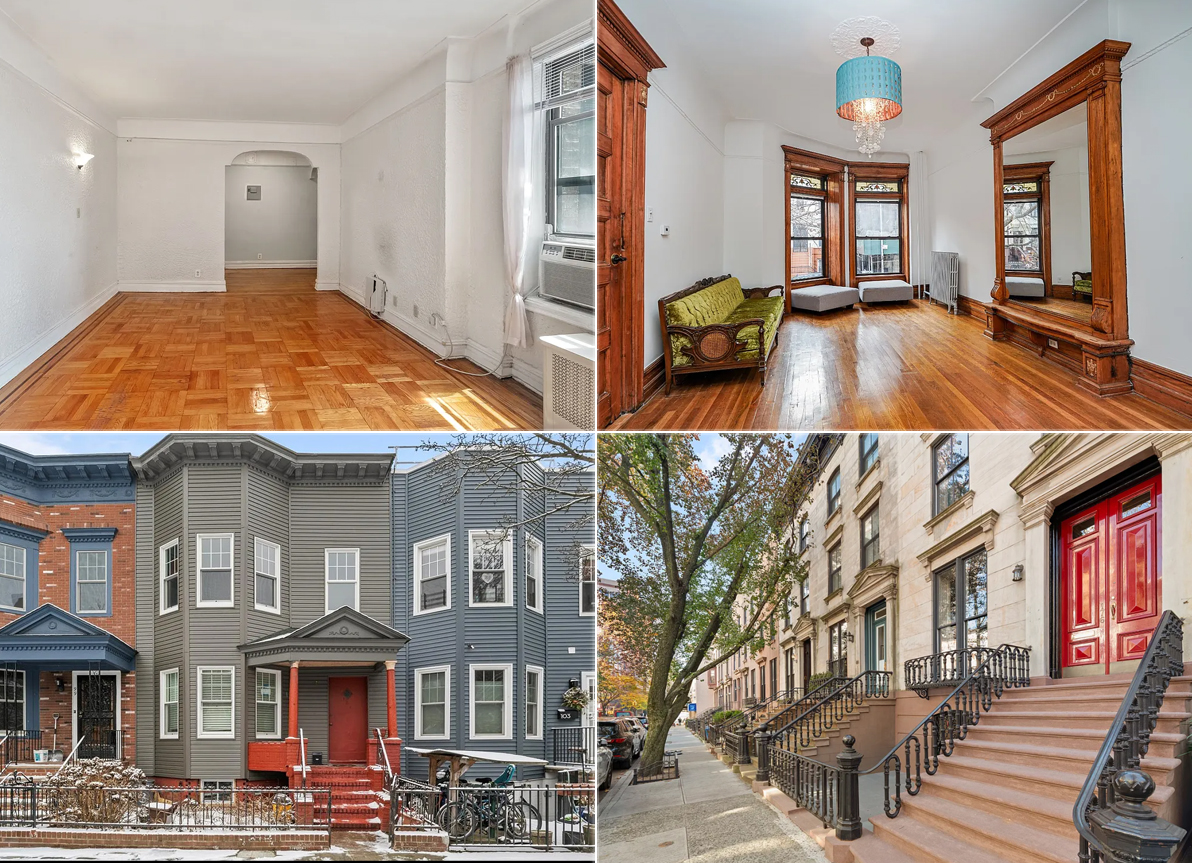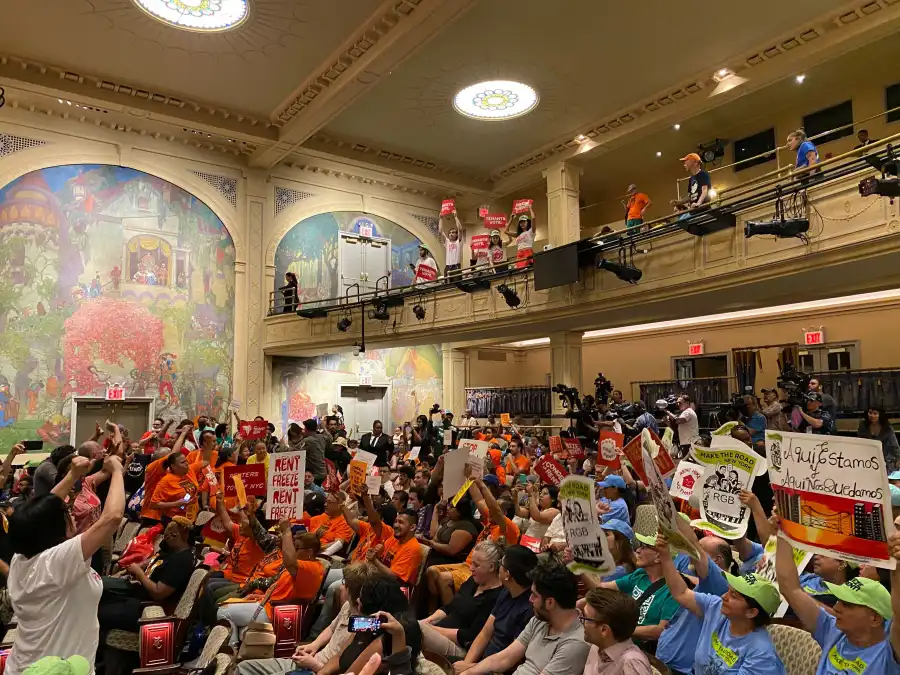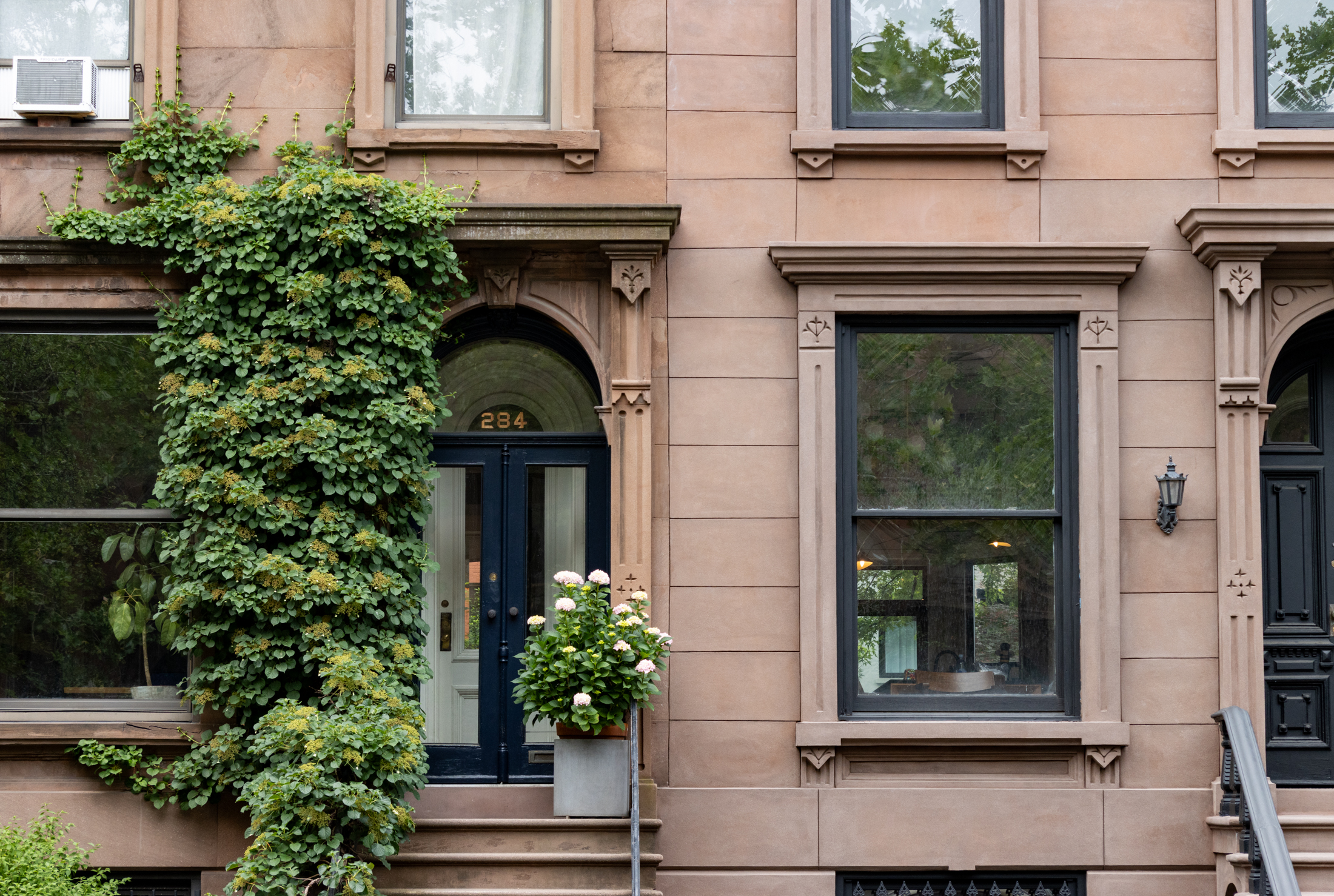Development Watch: 2 Lefferts Place
The odd-lot development at 2 Lefferts Place in Clinton Hill appears to be running apace after getting the go-ahead from the DOB in mid-January. The finished product is slated to be a four-story, two-family. We’re not overly optimistic about the aesthetics but we shall see. Mini Flatiron Building Coming to Clinton Hill [Brownstoner] GMAP P*Shark…


The odd-lot development at 2 Lefferts Place in Clinton Hill appears to be running apace after getting the go-ahead from the DOB in mid-January. The finished product is slated to be a four-story, two-family. We’re not overly optimistic about the aesthetics but we shall see.
Mini Flatiron Building Coming to Clinton Hill [Brownstoner] GMAP P*Shark DOB





It’s going to be four floors. The trick will be how they finish the exterior. that will make or break it in the end. The plans did call for a cornice… we’ll see.
I have to agree with the first 2 posters. Looks very promising. As long as they don’t try to cram more floors into it by making the ceiling height 8 feet, which does not look to be the case (though I can’t tell for sure).
Just because the odds are against it. We hope we are wrong.
the volume and shape of the building, and the size and placements of the windows seem to indicate they are trying to blend in. It could be a very nice building, why aren’t you optimistic about this one? I don’t see anything to alarm.
It really depends on the brick work and window treatments/lintels etc. I looked at the original plans and they called for only two windows on the front facade. They’ve now done it with three, which is in keeping with the other houses on the block. Also, the amount of space left between the cement block walls and the facade of the adjacent builing is abount one brick in width, which makes me think it will be surfaced in real brick, not fake brick facia. Fingers crossed!
One good thing is that the plans call for four new street trees: one on Lefferts Place and three on St. James place.