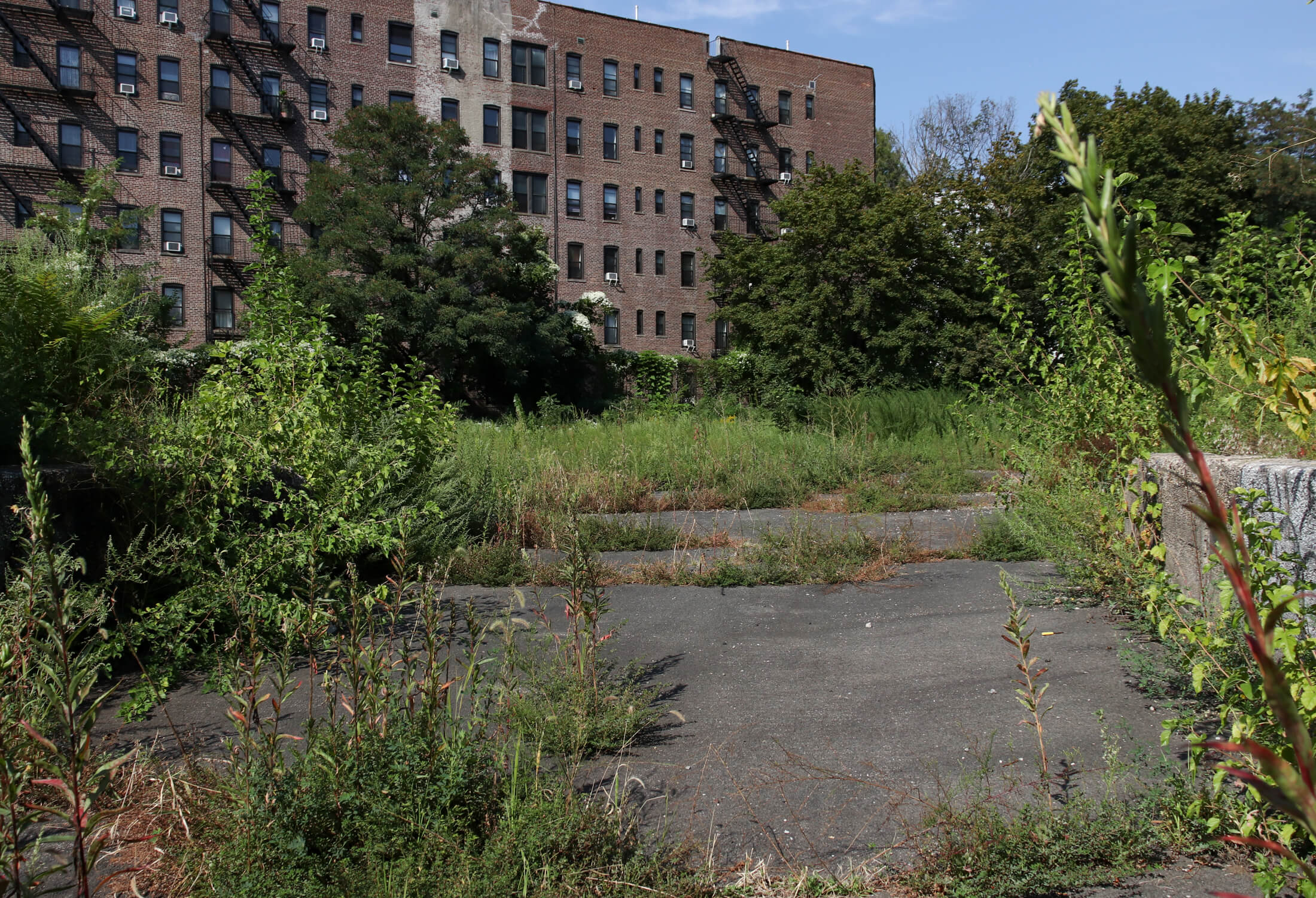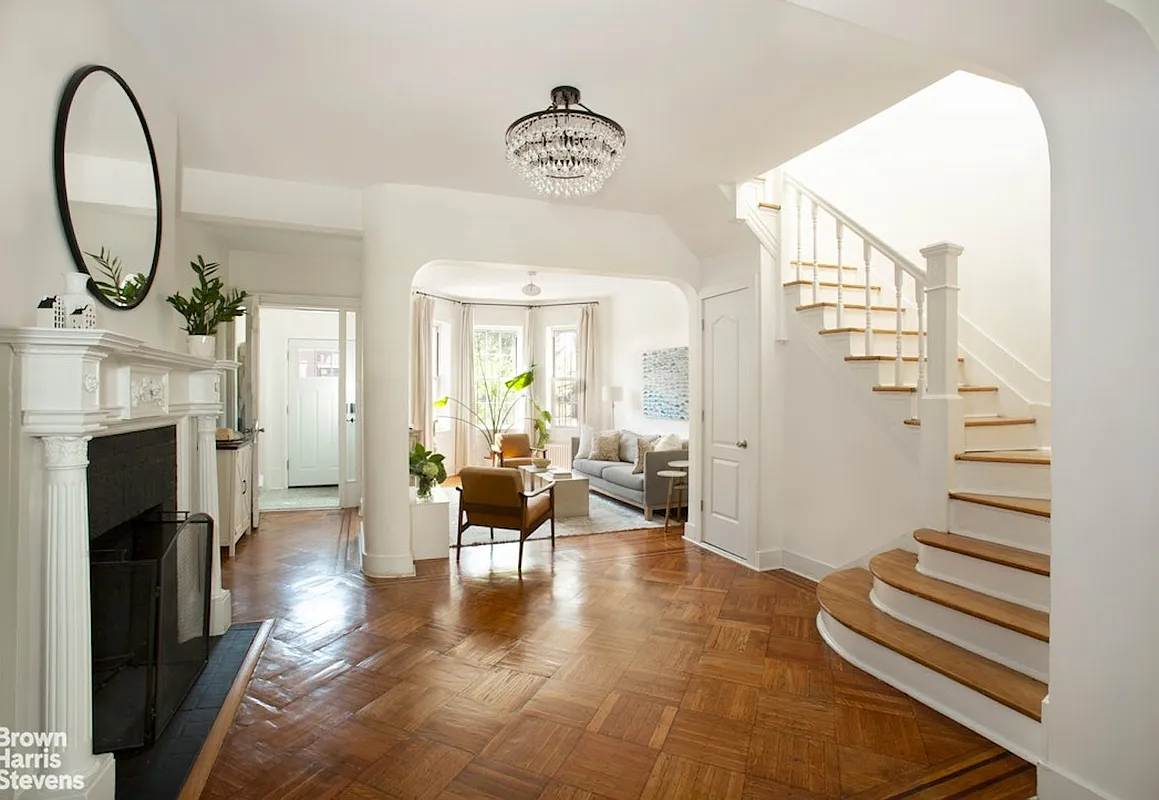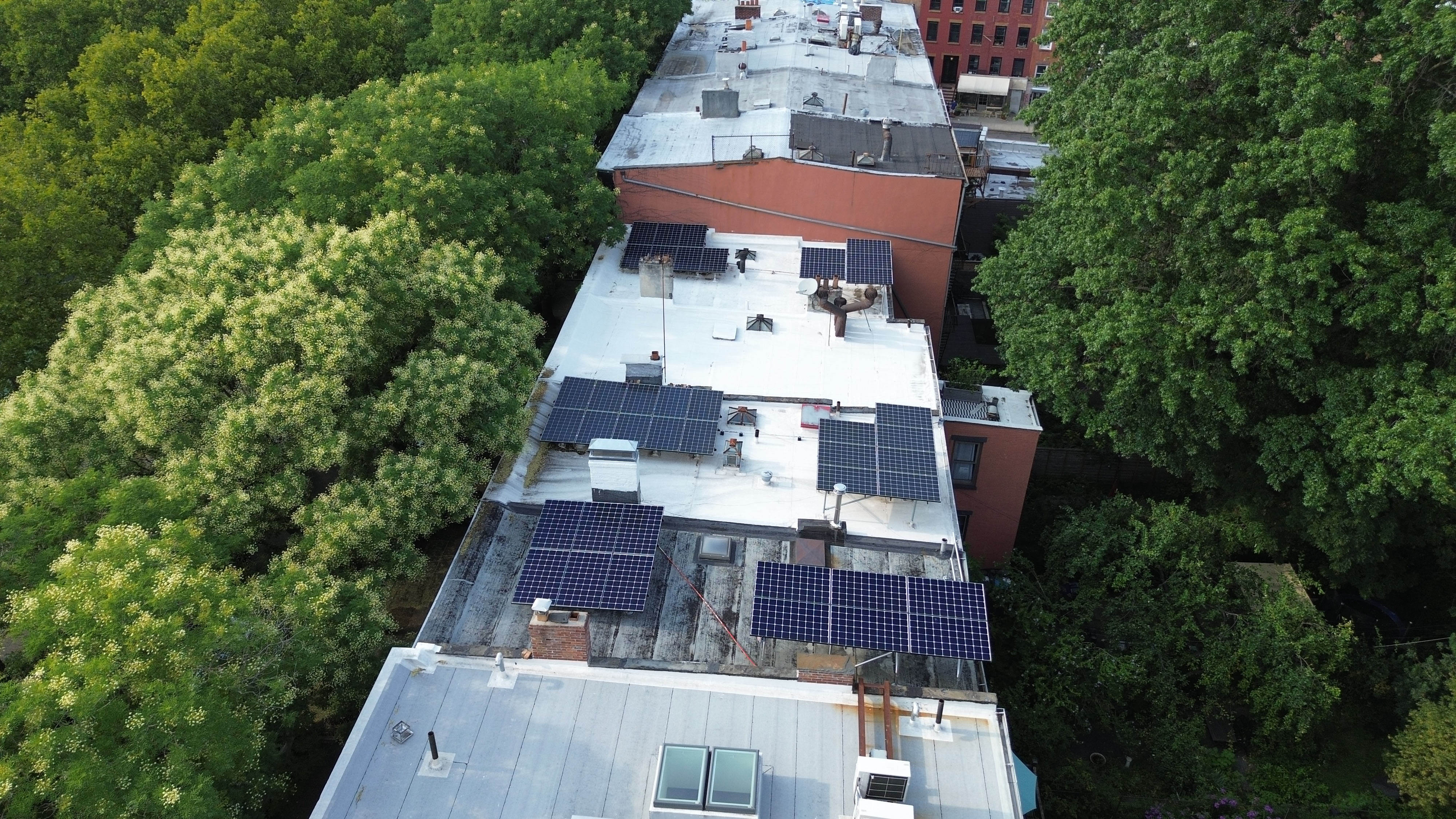Enrique Norten-Designed Project in Park Slope Revealed
When we first reported last summer that Enrique Norten firm Ten Arquitectos was working on a new development at the site of the former Garfield Glass Corp. at 580 Carroll Street in Park Slope, we said we were dying to see a rendering. Wish granted: The Brooklyn Eagle got their hands on two designs. The…


When we first reported last summer that Enrique Norten firm Ten Arquitectos was working on a new development at the site of the former Garfield Glass Corp. at 580 Carroll Street in Park Slope, we said we were dying to see a rendering. Wish granted: The Brooklyn Eagle got their hands on two designs. The firm sees the five-story, 17-unit project as a bridge between the more industrial Gowanus neighborhood to the east and the heart of Park Slope’s Brownstone Brooklyn to the west. A major component of the design is the 3,000-square-foot front garden and wooden boardwalk that residents will use to access the entrance of the building. Should be interesting!
Norten Designs Condo Project in Park Slope [Brooklyn Eagle] GMAP P*Shark
Four Developments Coming to One Stretch of Carroll [Brownstoner] DOB





I have worked with Enrique Norton before. I have to say this is a very disappointing design. It is actually quite ugly.
Hahaha… Miami Borg Cube. Maybe they should market it that way, could sell.
Mr. Joist;
Put your dukes up!
OK, I’ll meet you halfway on this. I know about 588 Carroll (a Scarano building, btw) but I wouldn’t characterize it as a big apartment building. The apartment buildings on the corner go to 8 or 12 stories. 588 Carroll goes to 5 stories, with a set back on the top floor. It does not overwhlem the middle of the block. It is a typical mid-block mid-rise, as you would see all over Brooklyn.
That block is all sore thumbs.
This Miami Borg Cube will fit in fine.
“OK–so I am outnumbered on this one. I just think it looks like clever design. And I would imagine that the panels on the front have something to do with airflow and green heating/cooling. But to each his own…”
Maybe somewhere else. But not in an urban environment. It’s going to stick out like a sore thumb. Not a green thumb.
oh, now it’s on Benson + oldrte10!
Just joking but what does “If we all designed buildings using Google Maps the world would be a wonderful place.” mean? I said you could see what the street looked like using the “Street View” function on Gmaps (which I love).
And this just ain’t so …”the two big apartment buildings you speak of are on the corner with 4th Ave” …
Type in 588 Carroll St, Brooklyn, Kings, New York 11215 at http://maps.google.com/ and go to Street View and look around. That big apartment building is 1/3 of a block in from the corner and right across from this development (along with an open lot, a parking garage and a fugly 2-story brick box).
And seriously .. WTF does this mean? “In this location, a civic building deserves to be set back from the street with a front garden everyone can enjoy not just private residents.” That a private building should have a public garden in it’s setback?! Yeah, and all those nice Park Slope townhouse owners up the hill should let me chill in their front yard. Commie Alert!
I agree that the design is lame though.
absurdo
OK–so I am outnumbered on this one. I just think it looks like clever design. And I would imagine that the panels on the front have something to do with airflow and green heating/cooling. But to each his own…
is that the block where someone keeps a bathtub in front of there house filled with dirt and cigarette butts? (i pass it all the time, it’s been there since the summer!)
*rob*