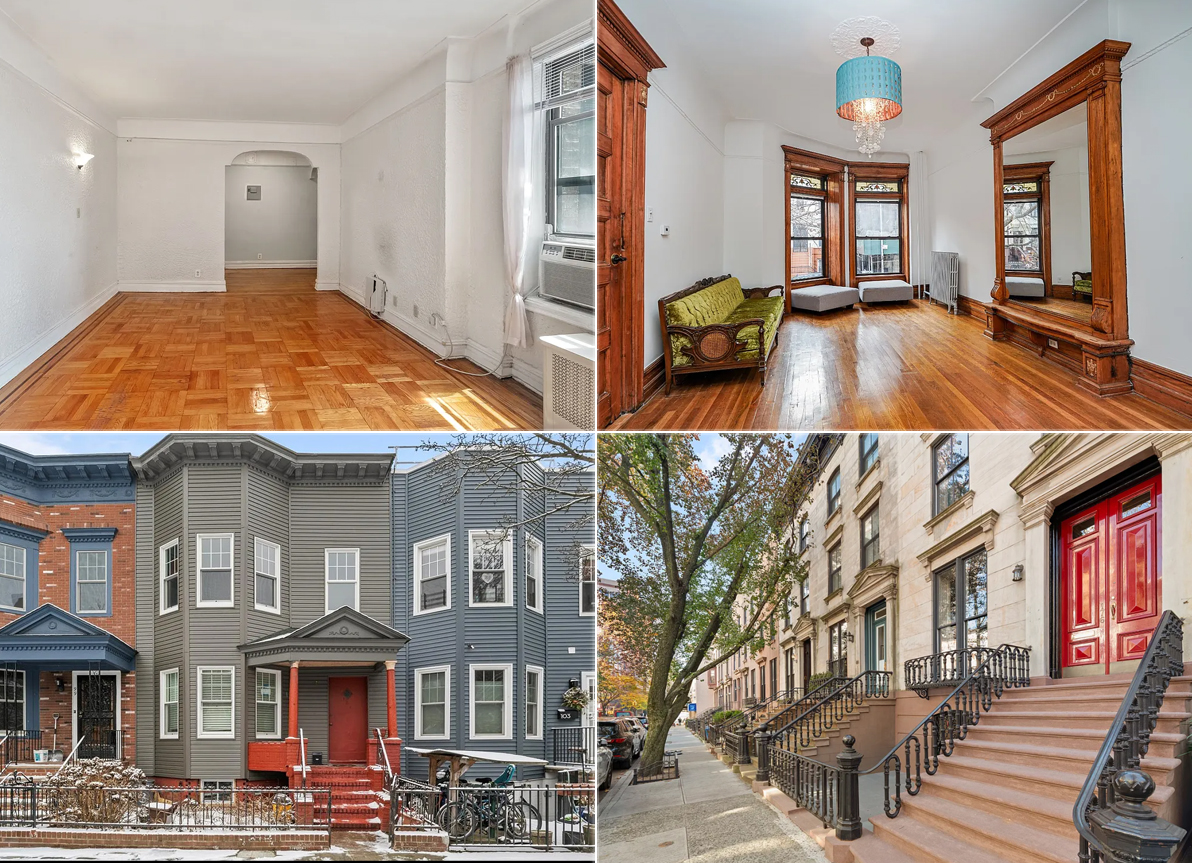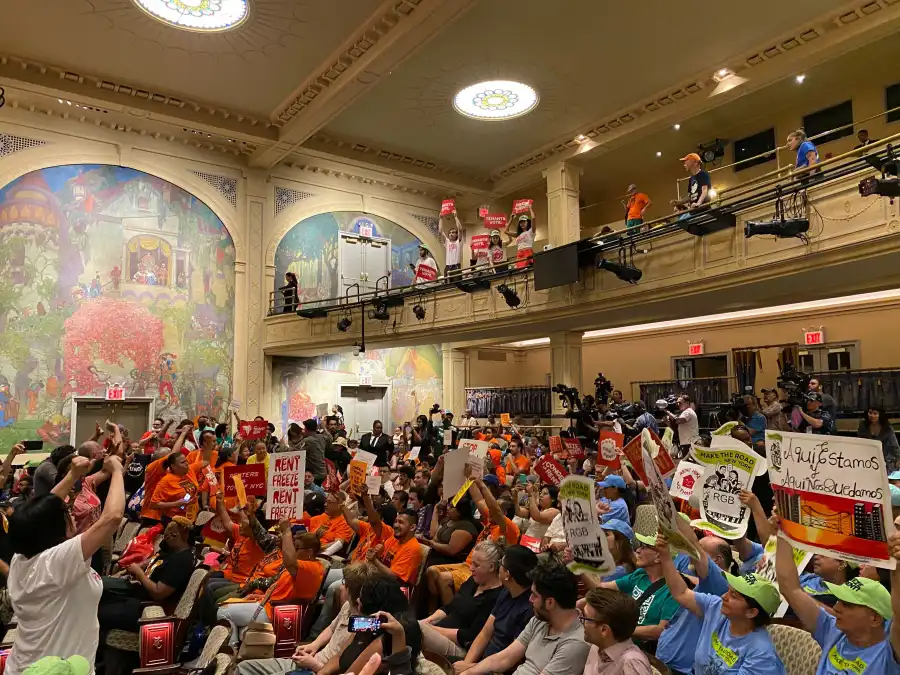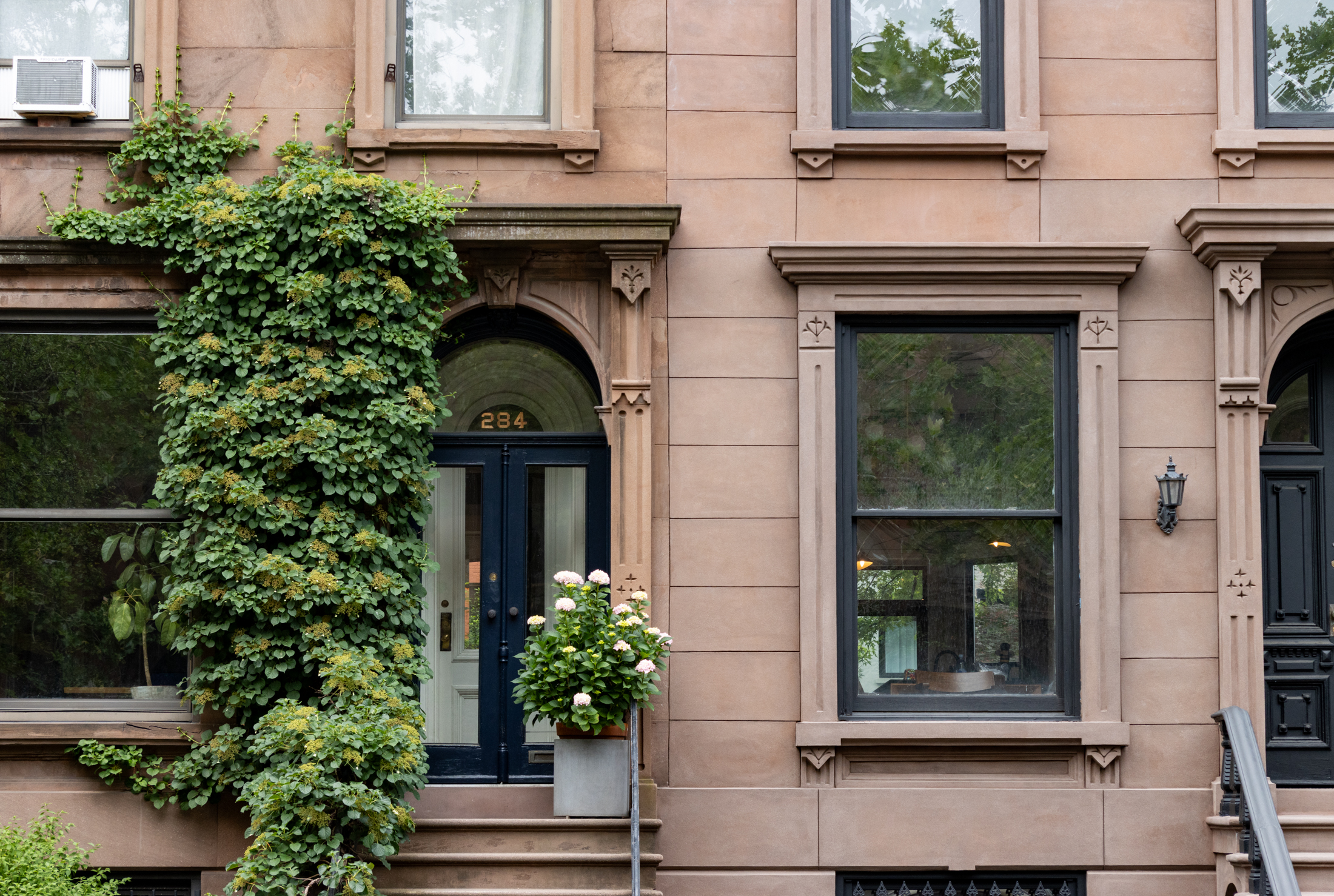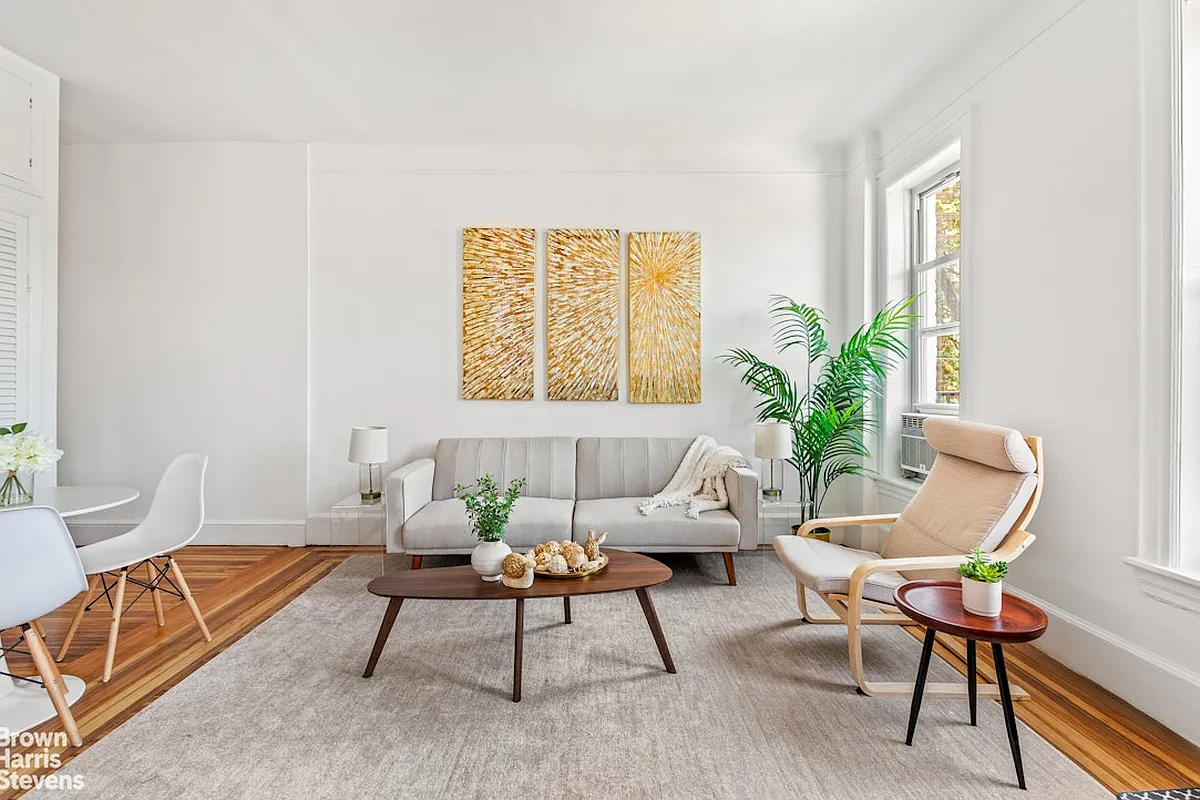House of the Day: 316 Cumberland Street
316 Cumberland Street has a huge parlor floor to die for, with intricate plaster ceilings and an extension that houses the modern kitchen. The house has also been upgraded recently with all new systems and windows as well. It’s being used as a one-family but the ground-floor can easily be converted to a rentable apartment….


316 Cumberland Street has a huge parlor floor to die for, with intricate plaster ceilings and an extension that houses the modern kitchen. The house has also been upgraded recently with all new systems and windows as well. It’s being used as a one-family but the ground-floor can easily be converted to a rentable apartment. All this sounds great but it will be interesting to see if it can pull off a price that’s similar to some of the nicer homes currently on the market in Park Slope. How do you think the price of $2,295,000 will fly?
316 Cumberland Street [Corcoran] GMAP P*Shark





Okay, since no one is likely to revisit this thread now that it’s late the next day, here goes:
I was friends with the people who owned the house (or rather, the sister M who lived on the ground floor) for years. M’s brother was the actual owner. I am also friends with the people next door who lived there for decades and sold during this last boom (open house on Sunday, accepted offer on Tuesday).
If memory serves me right, the house in question sold for 1.6 maybe…I’m not internet savvy or care enough to go hunting through City records…I’m kind of surprised some of the young people haven’t already…no…it probably sold for less than 1.6 because it has sold before the next door house sold and was already in renovation.
I have to say, I have been depressed by the further gentrification of this house and the way the current owners have interacted with neighbors. It’s a bit too suburban/Manhattan big apartment building for my taste…not very receptive (my impression) with the street…very much closed behind doors…but what are you going to do?
So, they did a pretty heavy-duty renovation…yes, there is a lot of drywall…and they cut those extra doorways into the parlor floor…I’m not exactly sure why…but yes, they look like mod with no door casings.
I really don’t like what they did with the yard I must say. M used to have a large pergola/arbor over a large part of the terrace with a huge grapevine over it. The grapes were gorgeous and delicious. Maybe it wasn’t to everyone’s taste but it did give a lot of shade during hot summer days.
The current owners put in quite a bit of expensive slate capping, sod, boring shrubs and rather ugly white globes around the slate bench in the back. The globe remind me of what should be on a lampost from the 70s in an institutional setting.
Anyway, it was an terribly symmetrical arrangement and I found it sterile. I haven’t seen the yard for ages so maybe the plants have grown and take the edge off.
I frankly find the chandelier/fixures on the parlor floor to be ugly…not my taste…and I felt they were fine for the homeowner but when I saw this house back on the market I immediately thought those quirky fixtures would not appeal to everyone. I assume they come with the house and cost a fortune…but they will probably be taken out by the next occupant.
One pet peeve: the current owner’s garbage can solution and front railing issue: I’m not sure if they did this with Landmarks approval but I kind of doubt it. They stuck a (admittedly nonpermanent) mod, wood slat garbage can structure that is too, too high. It has a planter section on top that I don’t find is very successful visually. In fact, I’m a little on the petite (short) side so I can’t even see the top easily.
Anyway, they had the regular railing in place for a year or so after the wooden structure went in and then, one day, removed it. A ghost image of the railing was left in the wood at the time. It persisted for a long time and is now probably weathered away.
The house is nice. Everyone should realize that they spent a ton on the renovation so they need to stick to their asking price. I really, really doubt the asking price is a dream price set so that a potential buyer can offer 10 or 20% less.
I am a bit sad for them that they have chosen “this time” to sell…they must be relocating.
Realize that the wooden house across the street which has got to be a lot smaller inside (only three real floors) sold for a lot this past year, I believe, after it was clear “we were in a mess”. It’s a two family. The buyers paid a lot (Jonathan, I think, posted the sale price, no?) and have been doing A LOT of renovation.
The house on this post is, yes, turn-key for those whose taste it appeals to. I’m sure any buyer would not have to pour another $250K or more into it as they do all around Fort Greene. So the asking price makes sense.
Keep us posted on when it sells.
Thanks!
BGlady
Yes, would like to hear too. ^^^
Gravy, that is fascinating. Thank you for posting. I’m so sorry you didn’t get the house.
I would love to know more. For example, how does the kitchen look in person? What about the many doors with no trim around them? Does it look really high end and how did they make it look so high end? Usually this approach looks cheap, but at least in these photos, it looks great. Thank you so much!
We’ve been looking for a house in Fort Greene and I loved this house like none other. We looked at it twice. No staging – the owners have a stunning furniture / art collection. It seemed easy to build a deck off the kitchen and rent out the ground floor (you would lose your laundry room / basement access, though it wouldn’t be hard to put a washer dryer on the fourth floor in the huge linen closet). I loved the separate bath / WORKING fireplace / chaise area of the master bath, and they used a really cool scandinavian style (light woods, clean lines) to build out the master closet area which I thought was stunning.
Speaking frankly, we put at bid in around $1.9M and they didn’t counter, went up to $2.0M and the broker told me they had a multiple bids highter than ours and one close to asking, and did not counter our offer. I was, honestly, shocked. Presumably they are going into contact now, if what the broker said was true.
I’m licking my wounds in my rental…
Agree with Sam about that bathtub. Would want it in the bathroom, not all to itself in a 12′ x 12′ room that is large enough to be comfortably used for many other things. I understand that that could feel luxurious to many. But to me it’s disconcerting and seems disproportionate to the house. It’s not a mansion, after all. But this is very individual.
The kitchen is interesting. I think it works visually in itself, but it has no relationship to the parlor it’s right next to which retains all (most) of the original detail.
“How do you think the price of $2,295,000 will fly?”
Like a donkey.
***Bid half off peak comps***
Sam, Williamsburg is full of wonderful restaurants. I was just thinking how we never want to eat in Manhattan any more, only Brooklyn, because the latter is so much better for the money, cheaper, less crowded, and the Victorian decor is pretty.
Nice house but not thrilling. Agree with some of the posts above that the sheetrock everywhere but the parlor gives me pause. You really gotta see and touch the finishes in a reno like this. Is it quality? Does it all come together seamlessly? Pics on the Corco website just ain’t enough. Personally I’d prefer more original detail for that kinda price.
Also I hate rentals with huge kitchens and then a studio-cum-sitting room. Most tenants want a proper bedroom. And I don’t find the master bedroom suite appealing. Would prefer a luxurious steam shower but keep the bathroom to its standard footprint and use the other room as a TV/media/library space. I guess I’m being picky but, hey, at $2.3m. every buyer is gonna be picky.
Brooklyn Heights is definitely quiet. If one does not consider that a plus then one should not live there. That is very true.