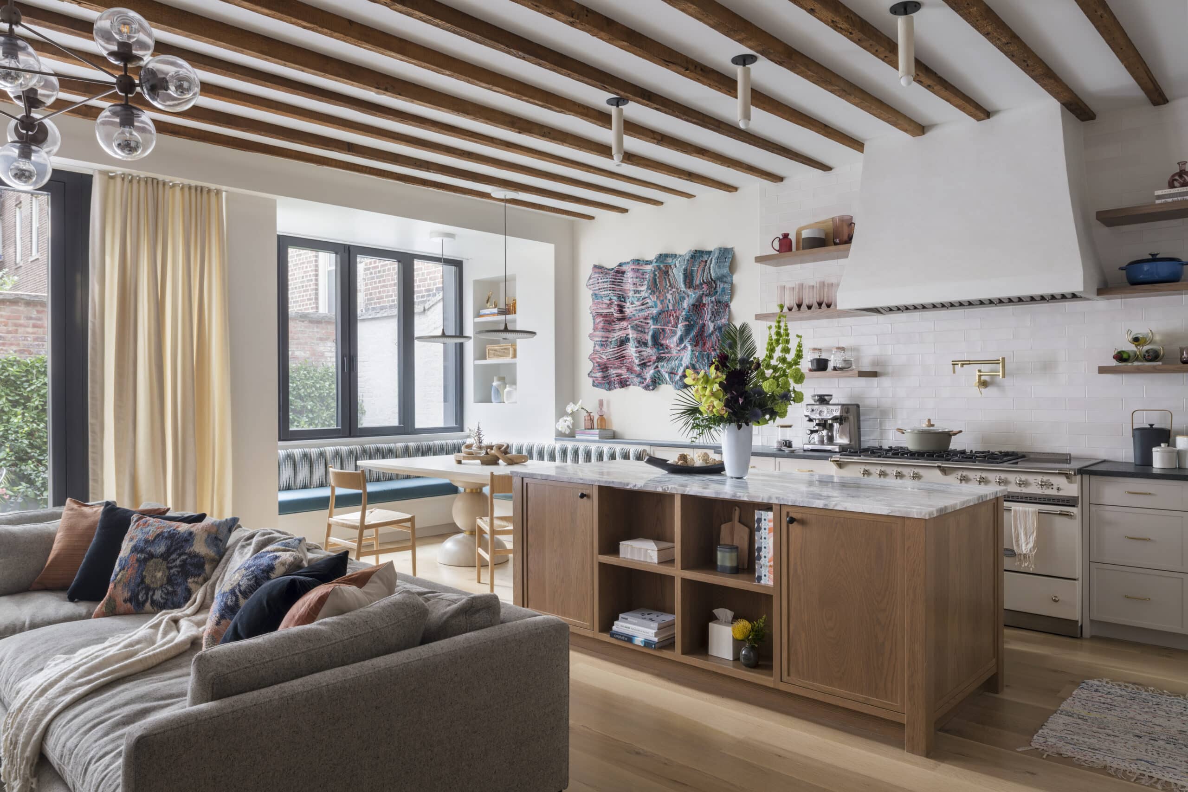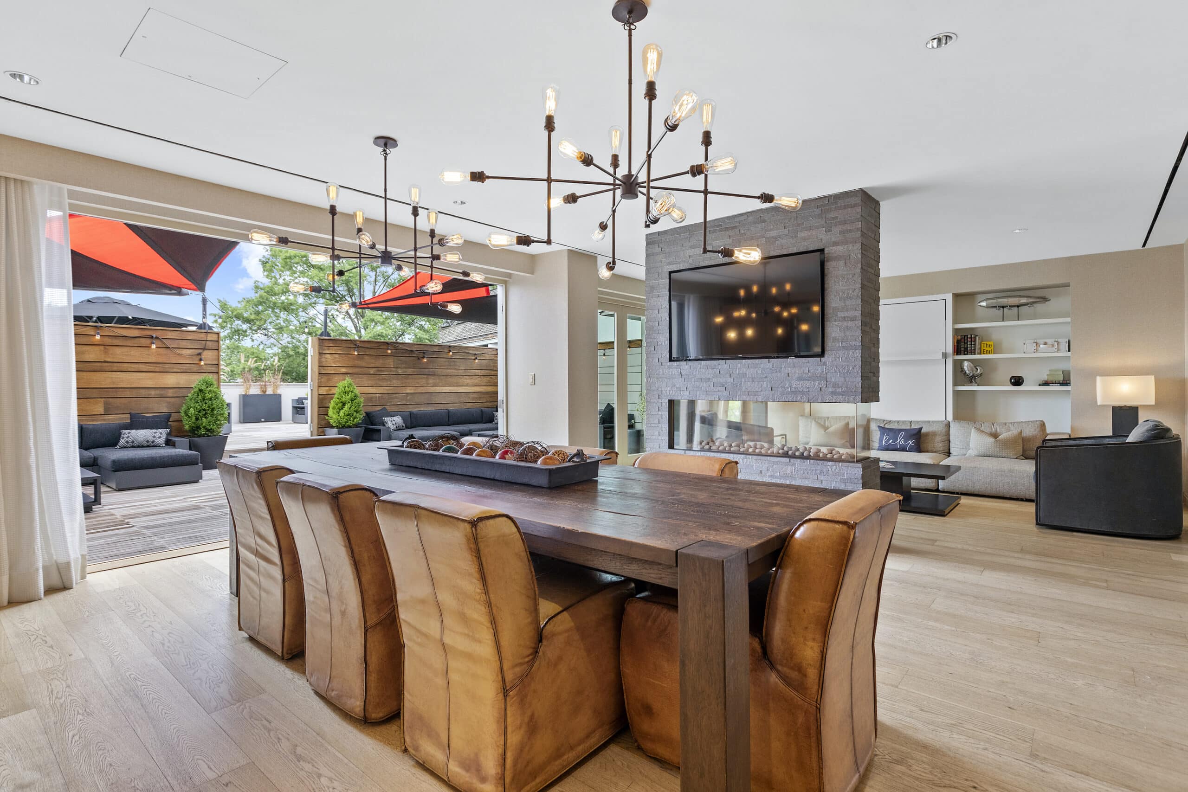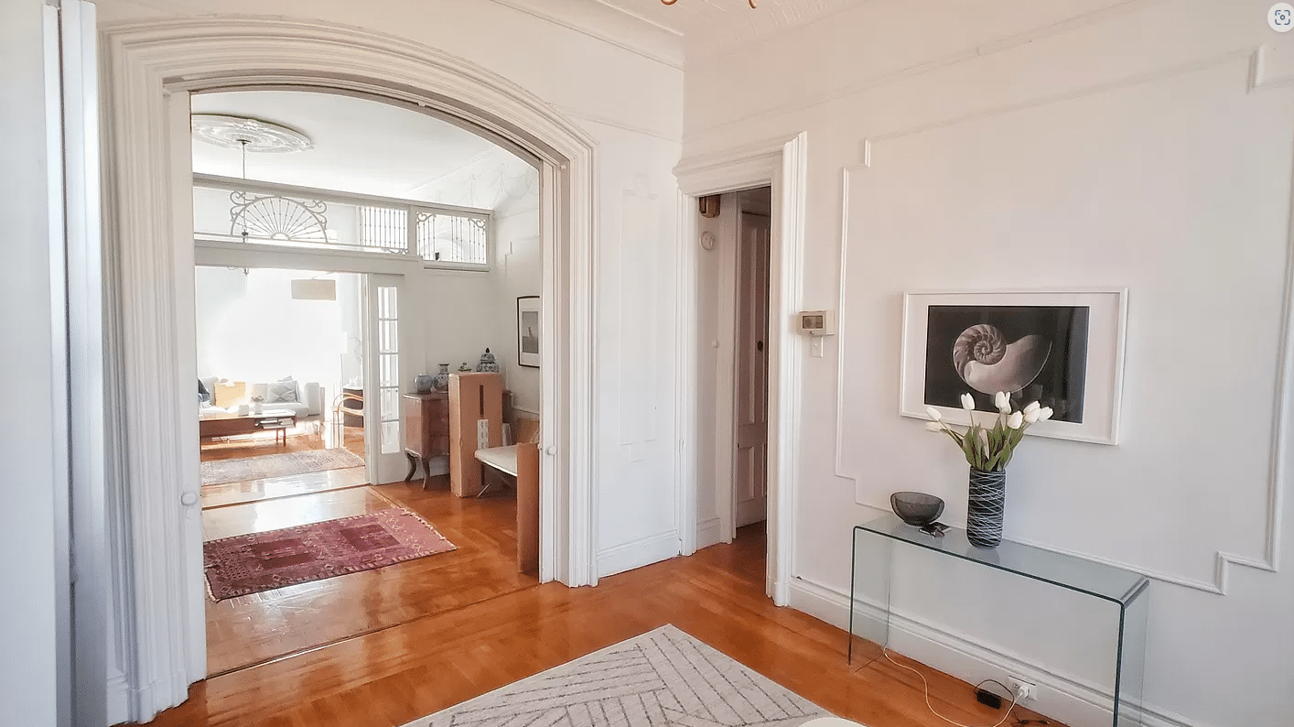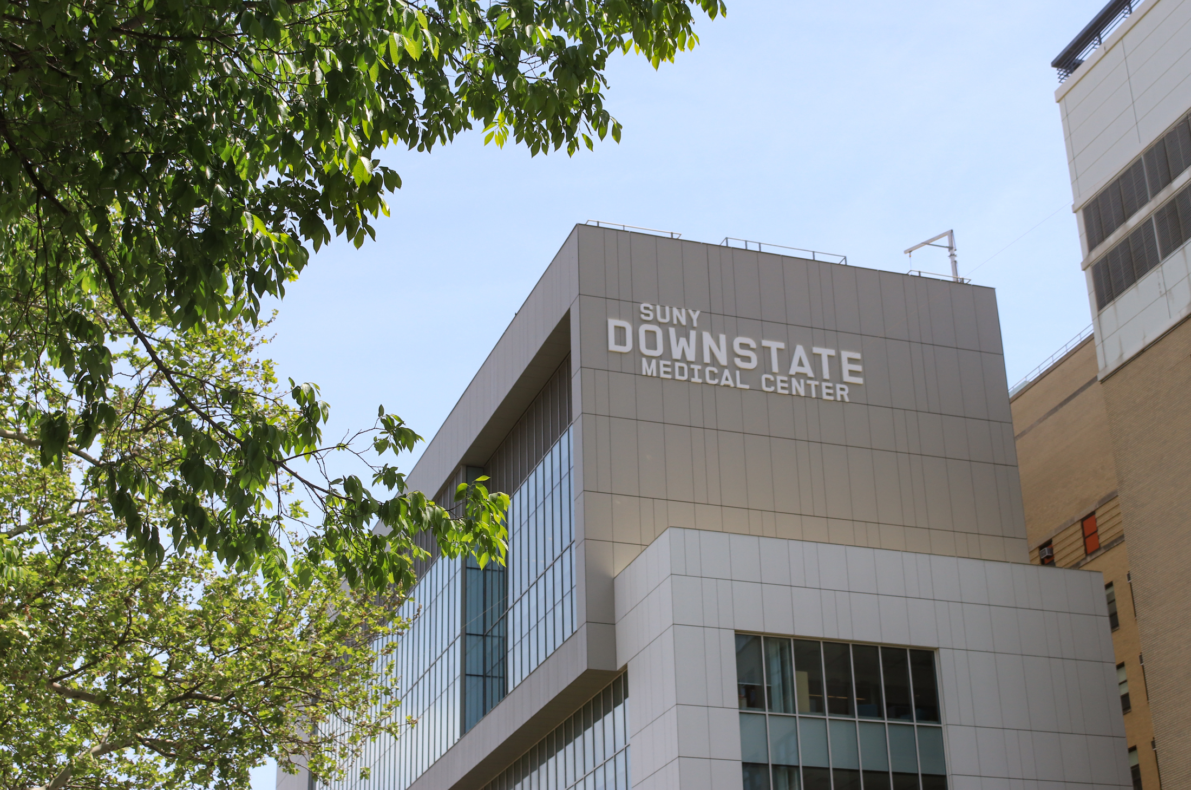CB2 Land Use Committee Hearing Recap
Another report from one of our citizen bloggers… As part of Community Board 2’s Land Use Committee meeting on Wednesday night, there was a public hearing on the special permit extension for the gasoline station at 838-846 Fulton Street also known as 489-93 Vanderbilt Avenue. This is a renewal of an extent special permit until…

Another report from one of our citizen bloggers…
As part of Community Board 2’s Land Use Committee meeting on Wednesday night, there was a public hearing on the special permit extension for the gasoline station at 838-846 Fulton Street also known as 489-93 Vanderbilt Avenue. This is a renewal of an extent special permit until 2017. The station, which been there since at least 1950, has service bays and new gas pumps. The representative of the owner made a presentation. No one spoke against it and the community board has not had any complaints about it in at least 5 years. After the public hearing was closed, a motion was passed, unanimously, to recommend approval of the extension.

Navy Green will have two eight-story buildings on one end at two of its corners adjoining a lot across the lot that is privately owned. There will be two 12 story on the other ends corners on the end of the block. Between the eight- and twelve-story buildings there will be on each of the side streets the 23 4-story townhomes. A central green space will open to all residents but not publicly accessible. The supportive housing will contain 95 supportive housing studio apartments. 57 for the formerly homeless and the balance for people making no more than 40% of AMI. There will be social services on site 24 hours a day seven days a week.
The second new development up for discussion was 470 Vanderbilt Avenue (pictured at top). This is a request for a rezoning of a block on Vanderbilt Avenue at Atlantic Avenue and Vanderbilt. This is a 365-unit rental development. To be eligible for the inclusionary zoning bonus at least 20% of the units must be affordable. The developer is using 80% of AMI as the affordability measure; 24% of the units are scheduled to be affordable. The developer had originally proposed a higher number of affordable housing but in consultation with Council member James who asked that more two-bedroom apartments be made available (as opposed to one-bedroom or studios), the affordable housing component contains 29 two bed room apartments in the 85 set aside. The space set aside for the affordable housing remains the same. The developer also needs a variance as to the street wall (to accommodate his design and not force him to build up to the street wall) and a courtyard variance to accommodate the design (with a larger courtyard than required). There will be a two-level underground garage as of right accommodating 320 cars. The developer is looking for a supermarket for the site and announced that Whole Foods is under consideration for the site.
Note: these two presentations were both made prior to City Planning certifying the development for the City’s ULURP (Uniform Land Use Review Procedure). It is anticipated that these two will both be certified shortly and since the Board must decide these within a certain number of days-and the committee will not be meeting again for the summer, the Chair requested that there be motions made concerning both developments in concept.
The Committee voted to approve in Concept Navy Green unanimously with one abstention and 470 Vanderbilt unanimously with no abstentions.
Below, CB2 considers two Landmarks applications…
Then it was time to discuss two Landmarks applications. 365 Jay Street (formerly the Fire Department headquarters) which is currently used as 20 affordable housing units also owned and operated by PACC. The request is to approve certain changes to the Front doors and as part of the complete renovation of the façade. The façade is to be returned as much as possible to its original landmarked condition (including putting in new brownstone and carving it to match). The major issue concerned the doors- the door entry to apartment area and the large doorway doors that were originally used as barn doors for the horses. They were barn doors with one door having a human sized entry door in part of the door. The doors originally had a form of glazed glass that is an early form of glass block. The entry to the apartment area has full pane glass. The proposal is to have entry doors that are half glass for safety reasons and wood barn doors with clear glass inserts to let in light. The City is providing capital funds for these improvements. The committee voted unanimously to recommend approval of this request.










I have to admit I have a little bit of a hard time believing there will be quite this much demand for housing on that block, given the distance from the subway and amenities, etc. I do live nearby, and I deal with the hike to the Q, but something that really bothers me is a lack of a decent grocery store in the area. And is anything really ever going to happen in the Navy Yard?
family, there was consideration given to a supermarket at Navy Green but the idea abandoned due to the plans to construct one in the Navy Yard. Oops, mentioned Admirals Row…. Sorry, that was meant to be informative, not provocative.
Thank you so much for this recap of the meeting! I have been wondering what is going to become of that empty lot (Navy Green’s site) for years, and although I think it would be much better as a grocery store site, I am just happy that something is going to be built there at all!
Great recap. I really appreciate you putting this together. The proposed rental development at Vanderbilt and Fulton, with a new grocery store, would be really good for the area.
Great recap. I really appreciate you putting this together. The proposed rental development at Vanderbilt and Fulton, with a new grocery store, would be really good for the area.
this is so useful–thanks!